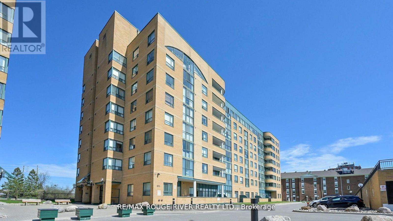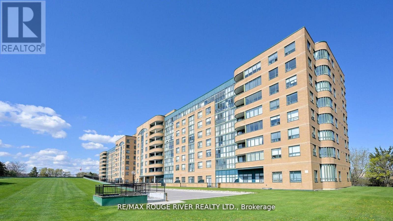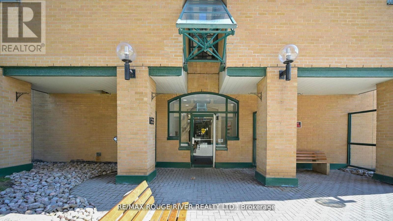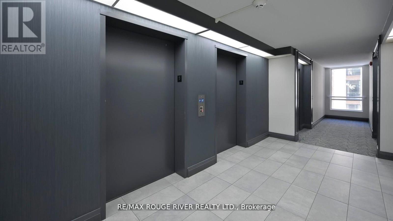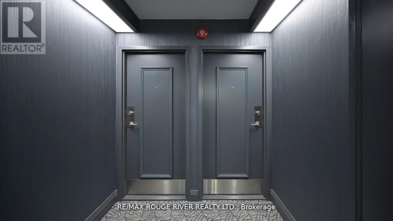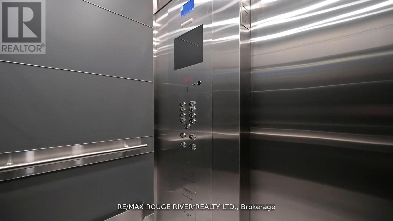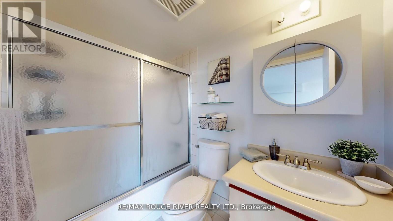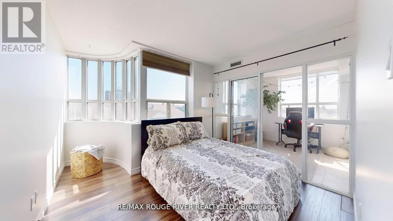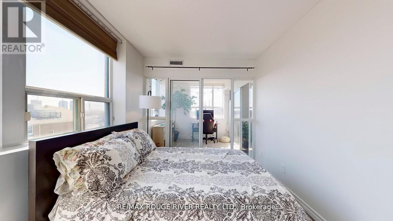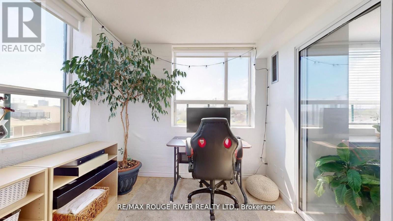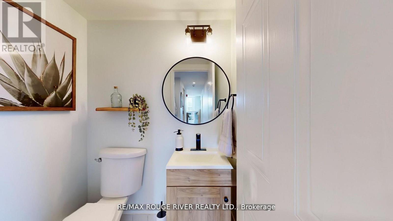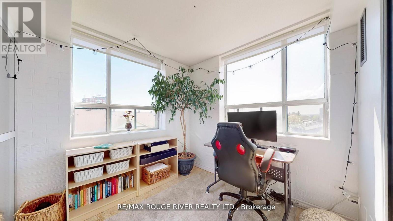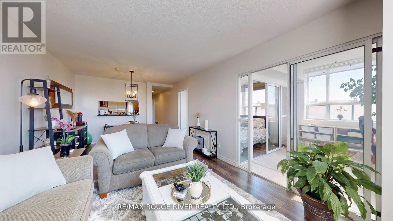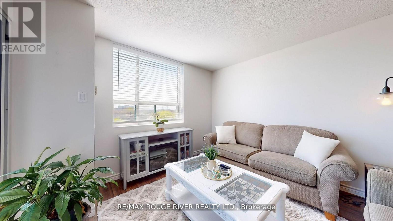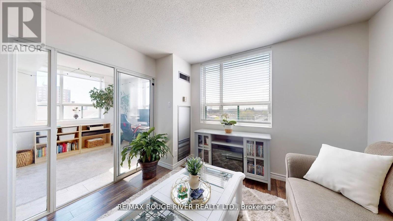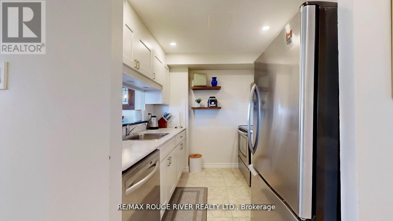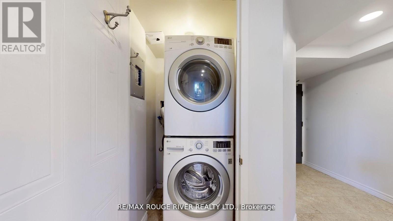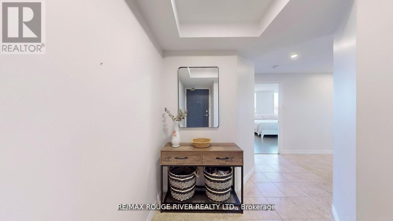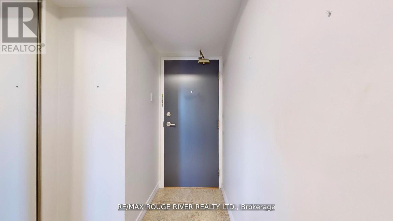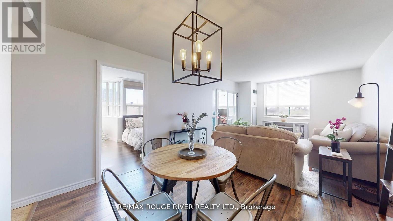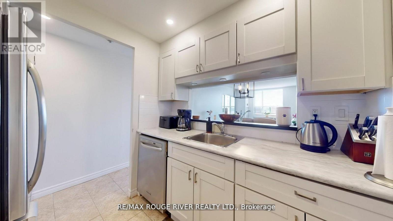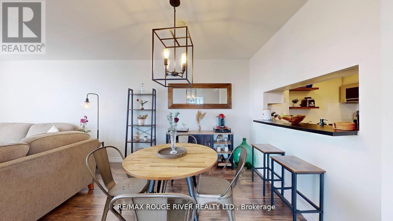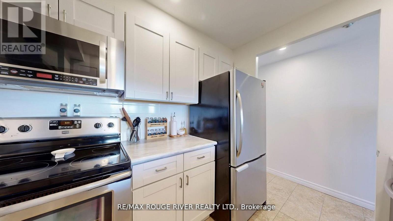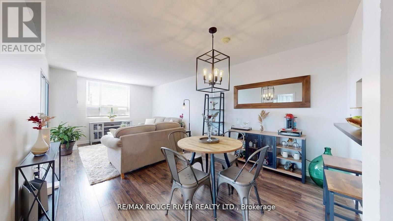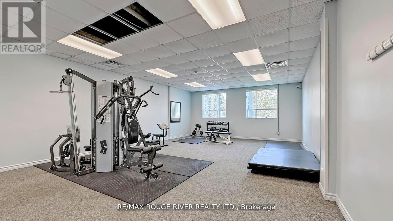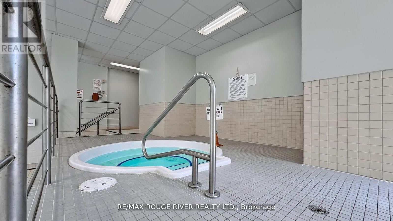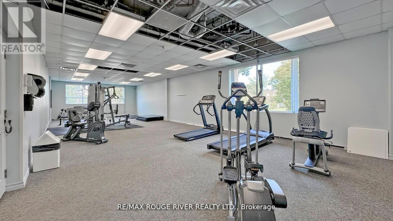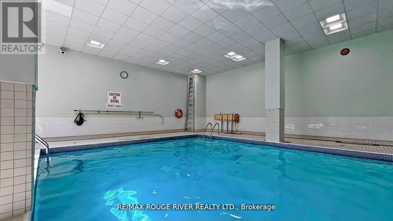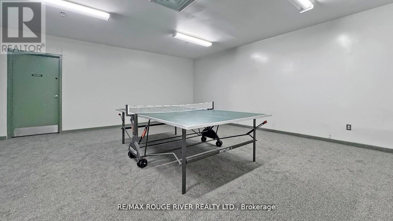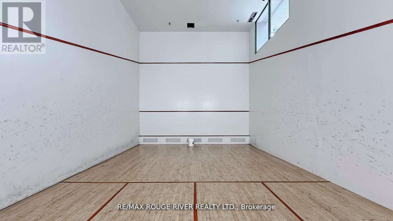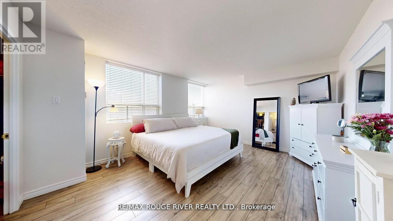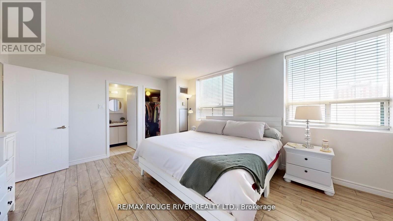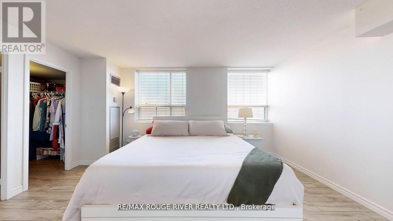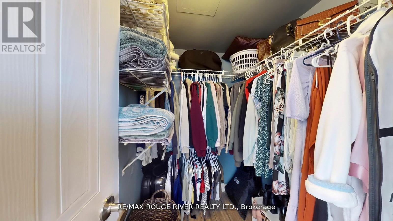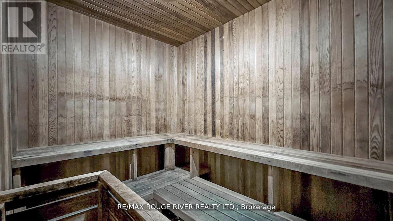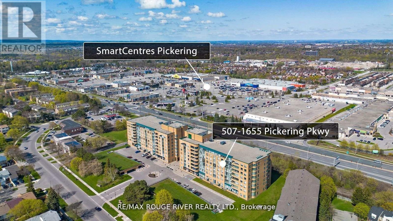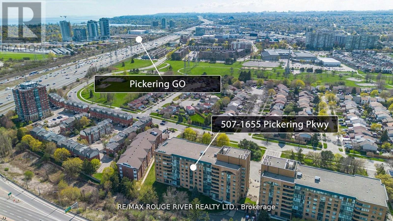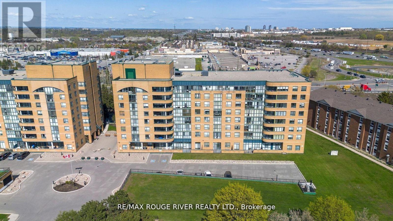507 - 1655 Pickering Parkway Pickering, Ontario L1V 6L3
$2,800 Monthly
Welcome to 1655 Pickering Pkwy # 507. A spacious & upgraded 2+1 B/R condo unit w/ spectacular views! Boasting a recently renovated 2 PC bathroom, along with other renovations, this end-unit condo offers a perfect blend of comfort, convenience & style. Located right off of Highway 401, this sun-filled unit features a large primary bedroom with a walk-in closet and a 4 piece en-suite. It has a bright solarium with recently installed sun shades, with stunning city line views- perfect for a home office. Enjoy the spacious living & dining areas with golden hour sunsets at dusk. Recently completed & a nice fresh touch is that the condo has been freshly painted. A terrific upgrade is the renovated kitchen with appliances, overlooking the cozy family room. Enter the unit into the large foyer with pot lights, along with an in-unit washer & dryer. The building features are clean, quiet & well managed resided by a community with a mature & respectful demographic. The building is dog-friendly & has newly modernized elevators as of April 2025. Amenities include a sauna, pool, hot tub, fitness center, guest suites, squash courts, party & meeting rooms, underground parking & overnight visitor parking. Another luxury of 1655 Pickering Parkway is the unbeatable location of this property that sits amidst abundant green space & gardens. This condo has a 1.6 km proximity to shopping & entertainment such as Pickering Town Center, Cineplex VIP & restaurants like Jack Astors. It is a 4 minute drive to Chestnut Hill Rec Center, a 5 min walk to nearby parks (playgrounds, sports courts, a 1.2 km outdoor track) & a 5 minute drive to Pickering Playing Fields. This condo is within 2 km from many of life's necessities including Walmart, LCBO, Dollarama, Rona, Goodlife, No Frills & Loblaws. Also of note is this address is on a school bus pick-up route. This rare end unit offers exceptional privacy, space, unbeatable walkability & a sunlit layout that truly feels like home. Come and take a look! (id:61852)
Property Details
| MLS® Number | E12508666 |
| Property Type | Single Family |
| Community Name | Village East |
| CommunityFeatures | Pets Allowed With Restrictions |
| ParkingSpaceTotal | 1 |
Building
| BathroomTotal | 2 |
| BedroomsAboveGround | 2 |
| BedroomsBelowGround | 1 |
| BedroomsTotal | 3 |
| Amenities | Storage - Locker |
| Appliances | Dishwasher, Dryer, Microwave, Oven, Stove, Washer, Refrigerator |
| BasementType | None |
| CoolingType | Central Air Conditioning |
| ExteriorFinish | Brick |
| HalfBathTotal | 1 |
| HeatingFuel | Natural Gas |
| HeatingType | Forced Air |
| SizeInterior | 1000 - 1199 Sqft |
| Type | Apartment |
Parking
| Underground | |
| Garage | |
| Shared |
Land
| Acreage | No |
Rooms
| Level | Type | Length | Width | Dimensions |
|---|---|---|---|---|
| Main Level | Kitchen | 2.42 m | 2.4 m | 2.42 m x 2.4 m |
| Main Level | Living Room | 6.49 m | 3.41 m | 6.49 m x 3.41 m |
| Main Level | Dining Room | 6.49 m | 3.41 m | 6.49 m x 3.41 m |
| Main Level | Primary Bedroom | 4.78 m | 3.89 m | 4.78 m x 3.89 m |
| Main Level | Bedroom 2 | 3.16 m | 2.58 m | 3.16 m x 2.58 m |
| Main Level | Den | 2.59 m | 2.49 m | 2.59 m x 2.49 m |
| Main Level | Foyer | 2.73 m | 1.66 m | 2.73 m x 1.66 m |
Interested?
Contact us for more information
Dan Hoffman
Salesperson
6758 Kingston Road, Unit 1
Toronto, Ontario M1B 1G8
