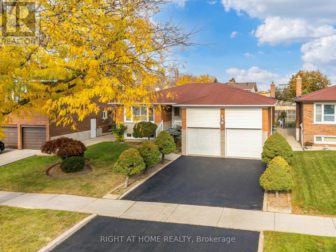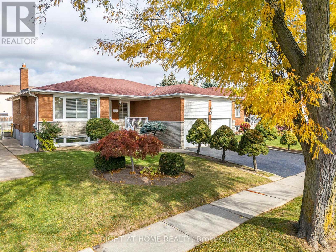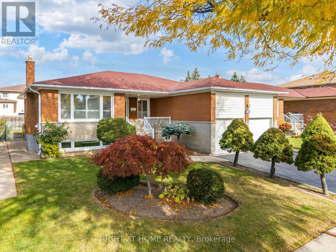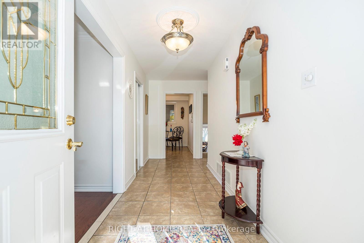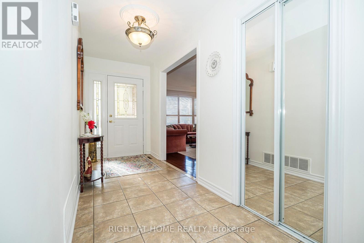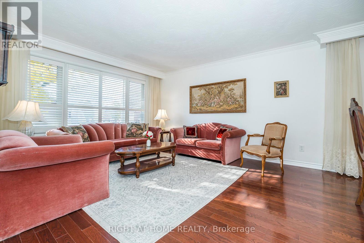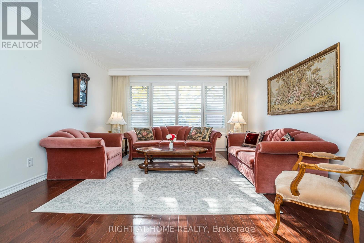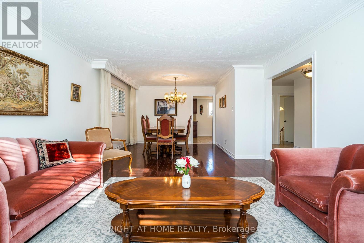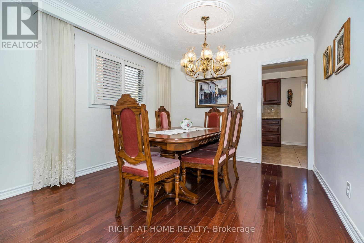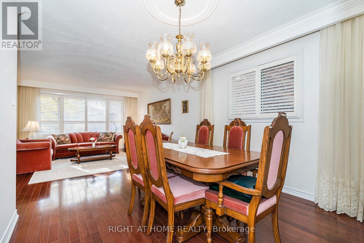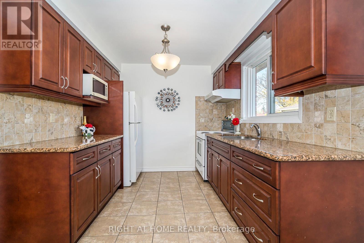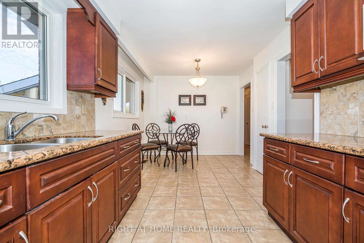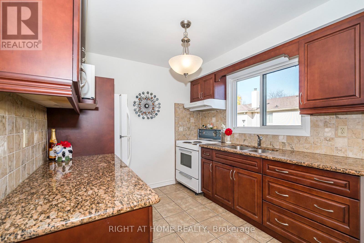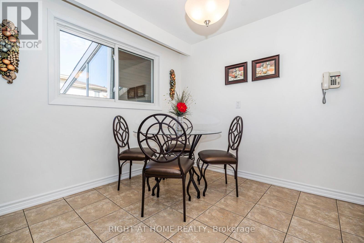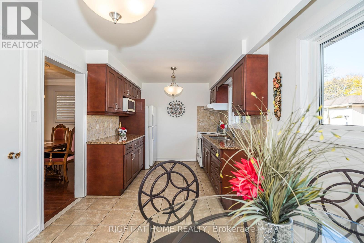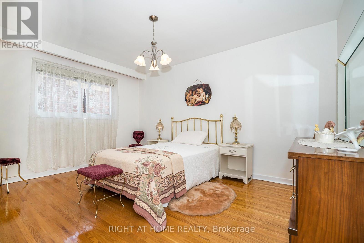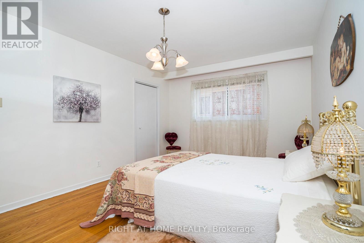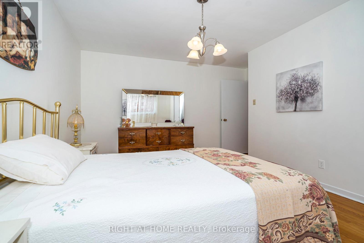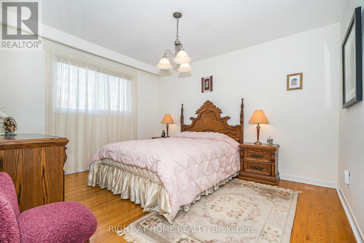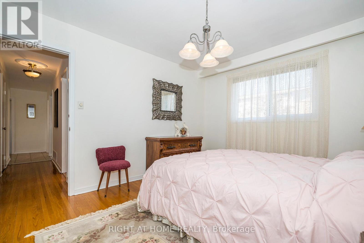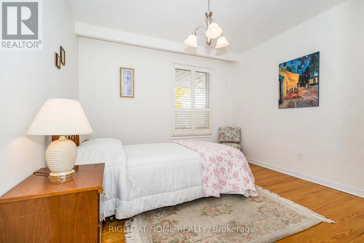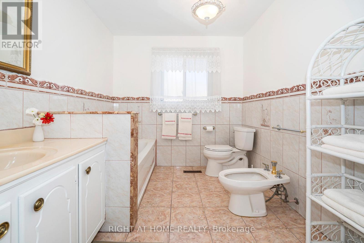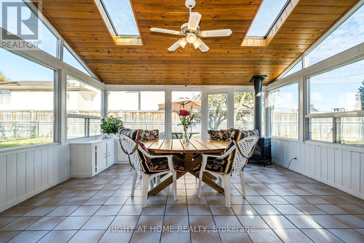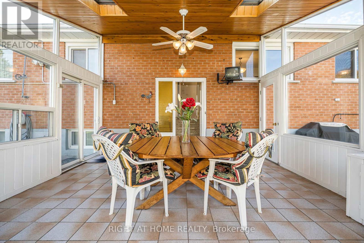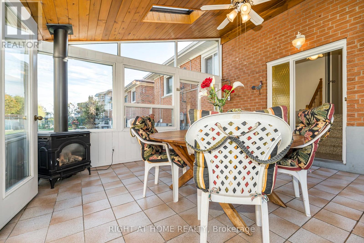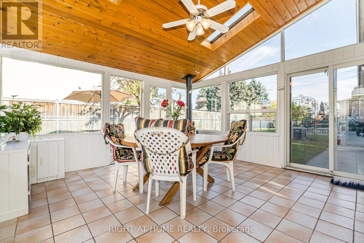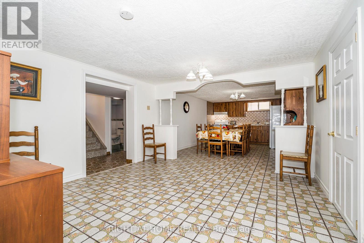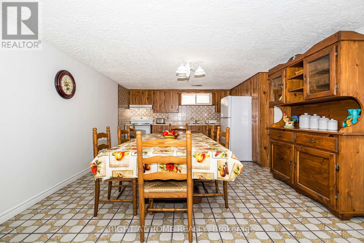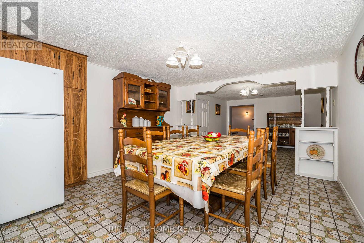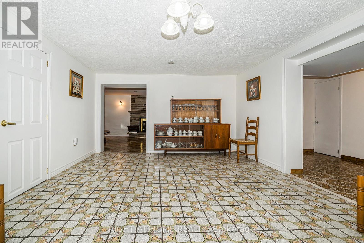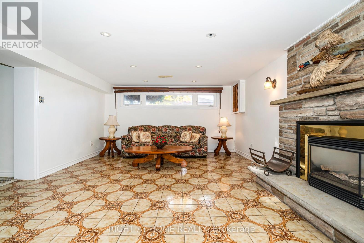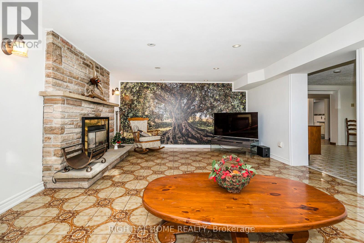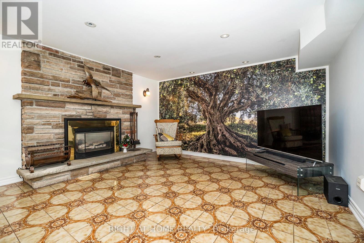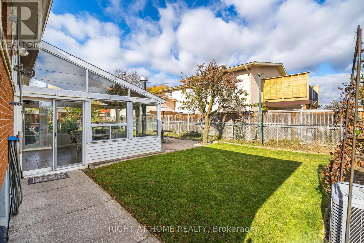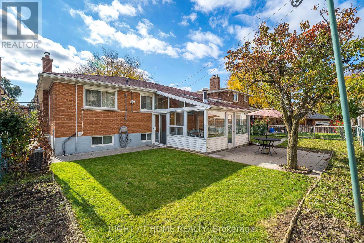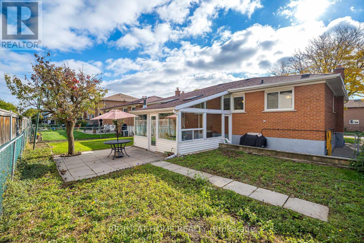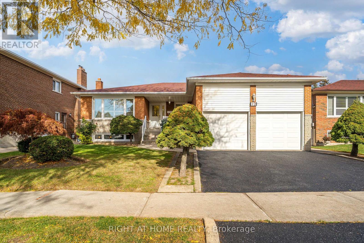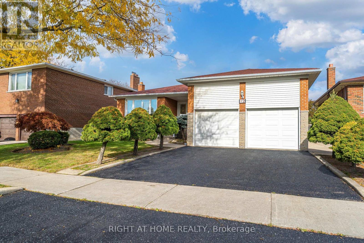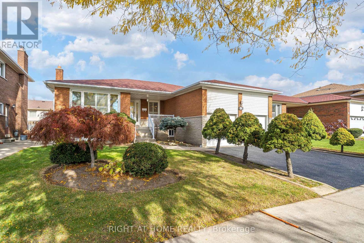12 Scarden Avenue Toronto, Ontario M1T 1V9
$998,800
Fabulous original owner home - Large quality Chiavatti built wide style bungalow.Rare opportunity, first time available for sale since new! Meticulously maintained by loving family that truly has pride in ownership. Superior layout, extremely functional with many upgrades throughout.Large interior rooms, spacious hallways, sun filled living room and dining room. Beautiful main floor kitchen featuring large eat-in area, upgraded cabinets and granite counters. Sunroom with skylights and heated with cozy fireplace - enjoy room year round. Lower level features grand areas and of course Nonna's kitchen and cantina - rare to find such a large kitchen and eat-in. This south facing home features a double private driveway and large high double garage with lots of storage. Newer High Efficiency Forced Air Gas furnace (2023), newer water heater tank (2024) and interior paint (2025). Exterior features beautiful mature landscaping and backyard vegetable and flower garden areas and solid concrete walkways. This home offers great potential for multi-generational living, potential for living in and renting out large lower level or potential use of basement as a nanny suite. Roof shingles, aluminum eavestroughs, windows, backyard sunroom, floors and some exterior doors upgraded since new.Truly a great home in a fantastic location - steps to public parks, public transit, quick access to highway. Short distance to shopping, great local restaurants and local schools. Convenience, quality craftsmanship, and impeccably maintained condition all wrapped in one. You will not be disappointed in all this home has to offer. Don't miss the opportunity to own this beautiful bungalow. Simply move in and ENJOY! (id:61852)
Property Details
| MLS® Number | E12508810 |
| Property Type | Single Family |
| Neigbourhood | Tam O'Shanter-Sullivan |
| Community Name | Tam O'Shanter-Sullivan |
| EquipmentType | Water Heater - Gas, Water Heater |
| Features | Carpet Free |
| ParkingSpaceTotal | 4 |
| RentalEquipmentType | Water Heater - Gas, Water Heater |
| Structure | Patio(s) |
Building
| BathroomTotal | 2 |
| BedroomsAboveGround | 3 |
| BedroomsBelowGround | 1 |
| BedroomsTotal | 4 |
| Age | 31 To 50 Years |
| Amenities | Fireplace(s) |
| Appliances | Garage Door Opener Remote(s), Dryer, Garage Door Opener, Hood Fan, Water Heater, Microwave, Two Stoves, Washer, Window Coverings, Two Refrigerators |
| ArchitecturalStyle | Bungalow |
| BasementDevelopment | Finished |
| BasementFeatures | Walk-up |
| BasementType | N/a (finished), N/a |
| ConstructionStyleAttachment | Detached |
| CoolingType | Central Air Conditioning |
| ExteriorFinish | Brick, Stone |
| FireplacePresent | Yes |
| FireplaceTotal | 2 |
| FlooringType | Hardwood, Ceramic, Tile |
| FoundationType | Block |
| HeatingFuel | Natural Gas |
| HeatingType | Forced Air |
| StoriesTotal | 1 |
| SizeInterior | 1100 - 1500 Sqft |
| Type | House |
| UtilityWater | Municipal Water |
Parking
| Attached Garage | |
| Garage |
Land
| Acreage | No |
| LandscapeFeatures | Landscaped |
| Sewer | Sanitary Sewer |
| SizeDepth | 101 Ft ,1 In |
| SizeFrontage | 54 Ft |
| SizeIrregular | 54 X 101.1 Ft |
| SizeTotalText | 54 X 101.1 Ft |
Rooms
| Level | Type | Length | Width | Dimensions |
|---|---|---|---|---|
| Lower Level | Kitchen | 4.29 m | 5.21 m | 4.29 m x 5.21 m |
| Lower Level | Cold Room | 2.03 m | 3.35 m | 2.03 m x 3.35 m |
| Lower Level | Family Room | 3.91 m | 4.26 m | 3.91 m x 4.26 m |
| Lower Level | Bedroom 4 | 4.33 m | 3.91 m | 4.33 m x 3.91 m |
| Lower Level | Bathroom | 2.15 m | 2.13 m | 2.15 m x 2.13 m |
| Lower Level | Laundry Room | 3.86 m | 3.3 m | 3.86 m x 3.3 m |
| Main Level | Living Room | 3.96 m | 4.8 m | 3.96 m x 4.8 m |
| Main Level | Dining Room | 2.95 m | 3.25 m | 2.95 m x 3.25 m |
| Main Level | Foyer | 4.8 m | 1.54 m | 4.8 m x 1.54 m |
| Main Level | Kitchen | 2.74 m | 2.74 m | 2.74 m x 2.74 m |
| Main Level | Eating Area | 2.82 m | 2.74 m | 2.82 m x 2.74 m |
| Main Level | Primary Bedroom | 4.39 m | 3.14 m | 4.39 m x 3.14 m |
| Main Level | Bedroom 2 | 3.92 m | 3.32 m | 3.92 m x 3.32 m |
| Main Level | Bedroom 3 | 3.77 m | 3.14 m | 3.77 m x 3.14 m |
| Main Level | Bathroom | 2.82 m | 2.25 m | 2.82 m x 2.25 m |
| Ground Level | Sunroom | 4.32 m | 4.26 m | 4.32 m x 4.26 m |
Interested?
Contact us for more information
Luke Bozios
Salesperson
1396 Don Mills Rd Unit B-121
Toronto, Ontario M3B 0A7

