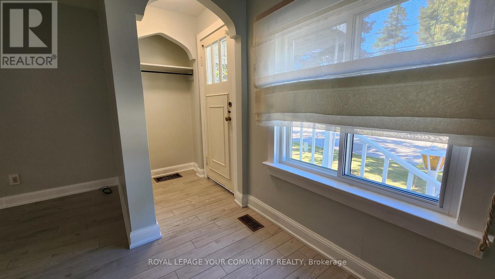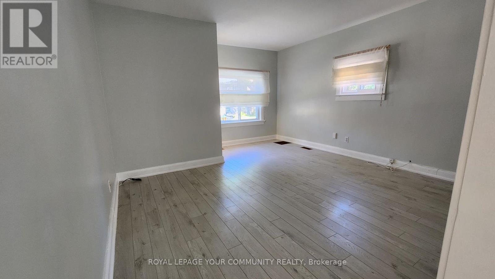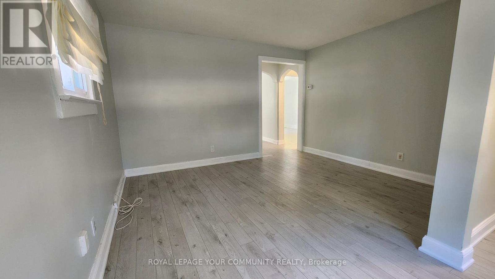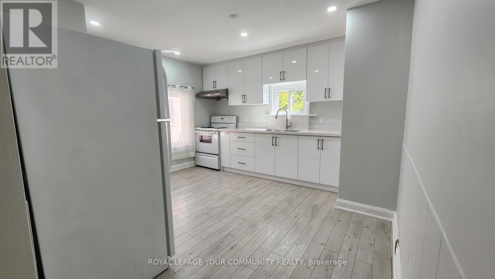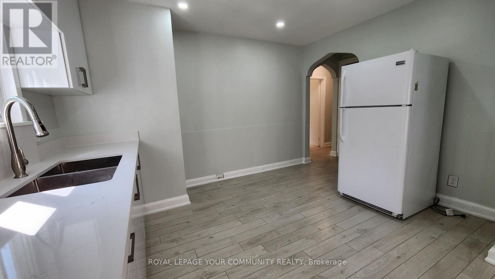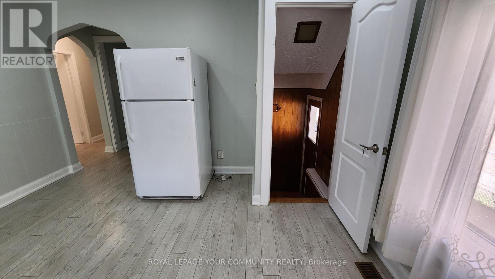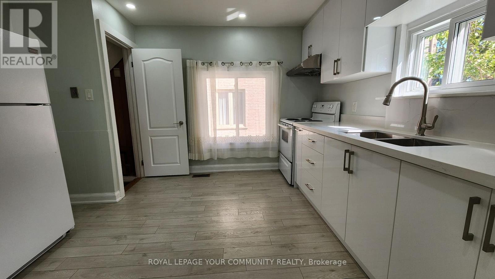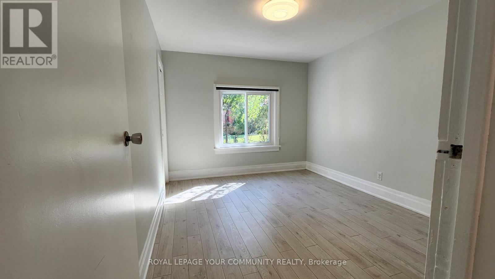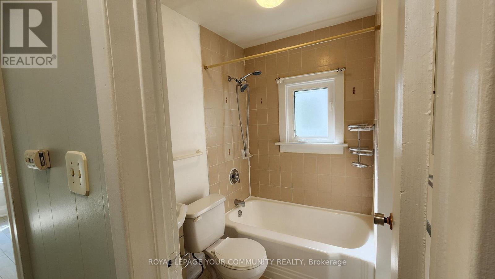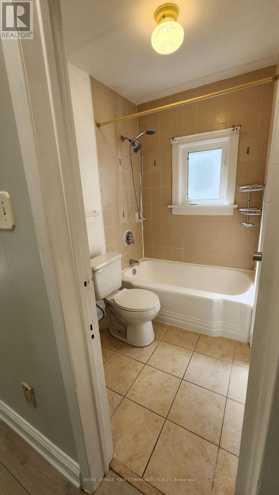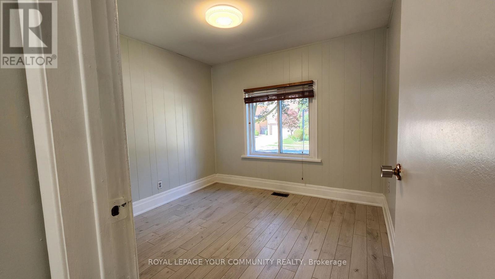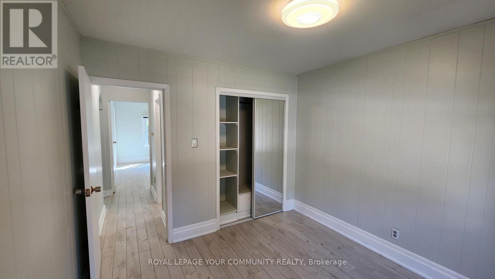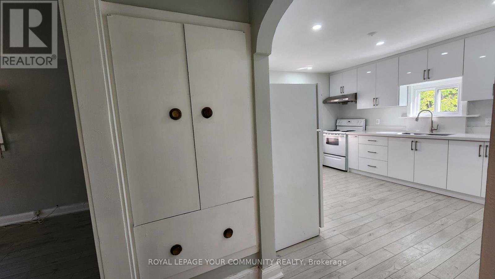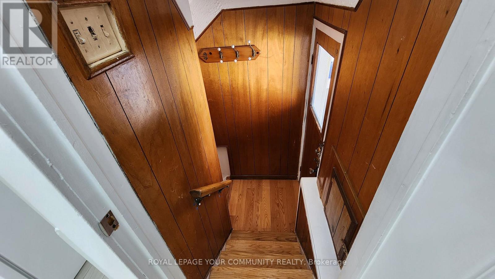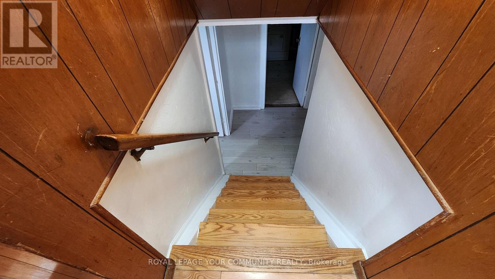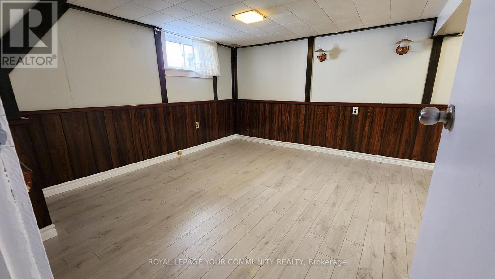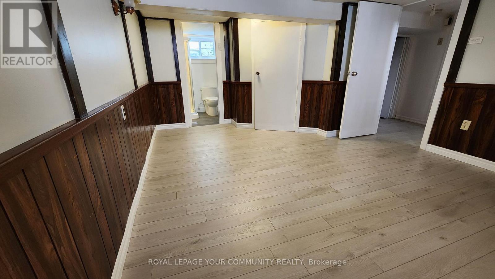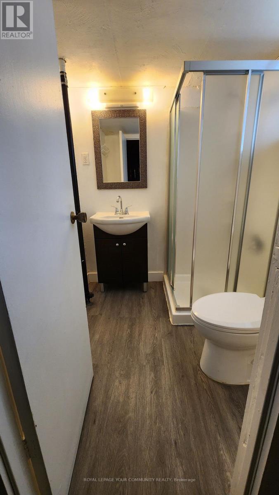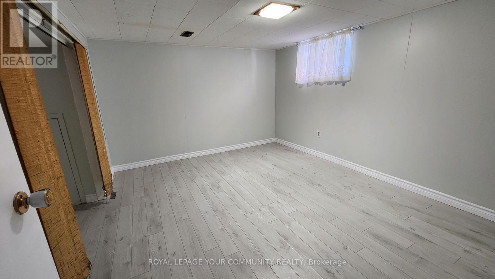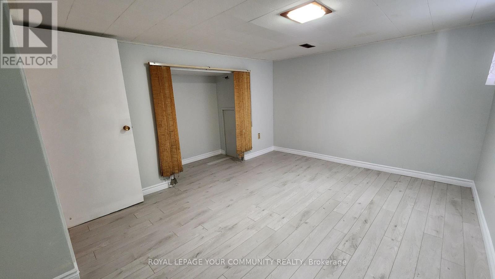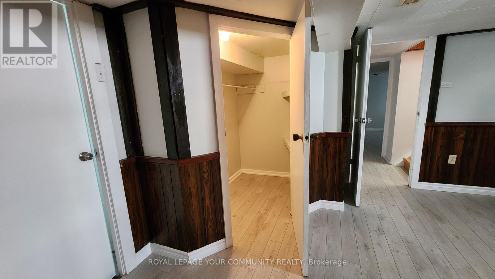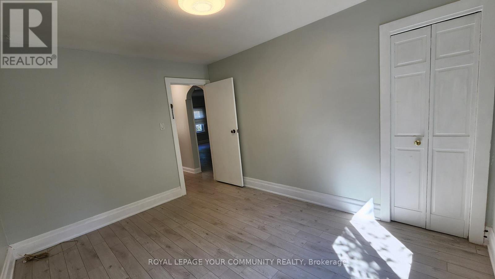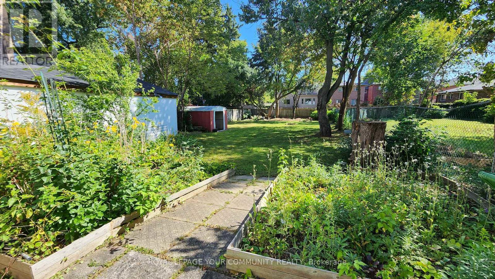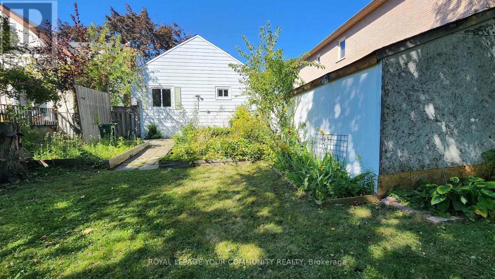207 Olive Avenue Toronto, Ontario M2N 4P5
4 Bedroom
2 Bathroom
700 - 1100 sqft
Raised Bungalow
Central Air Conditioning
Forced Air
$2,900 Monthly
Recently updated Raised Bungalow with updated kitchen and new windows. Tandem parking at the side of the property. (id:61852)
Property Details
| MLS® Number | C12509026 |
| Property Type | Single Family |
| Neigbourhood | East Willowdale |
| Community Name | Willowdale East |
| EquipmentType | Water Heater |
| Features | Carpet Free |
| ParkingSpaceTotal | 2 |
| RentalEquipmentType | Water Heater |
Building
| BathroomTotal | 2 |
| BedroomsAboveGround | 2 |
| BedroomsBelowGround | 2 |
| BedroomsTotal | 4 |
| Appliances | Dryer, Stove, Washer, Refrigerator |
| ArchitecturalStyle | Raised Bungalow |
| BasementDevelopment | Finished |
| BasementType | N/a (finished) |
| ConstructionStyleAttachment | Detached |
| CoolingType | Central Air Conditioning |
| ExteriorFinish | Aluminum Siding, Brick |
| FlooringType | Wood, Tile |
| FoundationType | Unknown |
| HeatingFuel | Natural Gas |
| HeatingType | Forced Air |
| StoriesTotal | 1 |
| SizeInterior | 700 - 1100 Sqft |
| Type | House |
| UtilityWater | Municipal Water |
Parking
| No Garage | |
| Tandem |
Land
| Acreage | No |
| Sewer | Sanitary Sewer |
| SizeDepth | 160 Ft |
| SizeFrontage | 41 Ft |
| SizeIrregular | 41 X 160 Ft |
| SizeTotalText | 41 X 160 Ft |
Rooms
| Level | Type | Length | Width | Dimensions |
|---|---|---|---|---|
| Main Level | Living Room | 4.23 m | 3.86 m | 4.23 m x 3.86 m |
| Main Level | Kitchen | 3.61 m | 3.86 m | 3.61 m x 3.86 m |
| Main Level | Primary Bedroom | 3.02 m | 3.76 m | 3.02 m x 3.76 m |
| Main Level | Bedroom 2 | 3.02 m | 3.02 m | 3.02 m x 3.02 m |
| Main Level | Bathroom | 1.53 m | 1.37 m | 1.53 m x 1.37 m |
| Main Level | Bedroom 3 | 4.57 m | 3.38 m | 4.57 m x 3.38 m |
| Main Level | Bedroom 4 | 3.17 m | 4.27 m | 3.17 m x 4.27 m |
https://www.realtor.ca/real-estate/29066696/207-olive-avenue-toronto-willowdale-east-willowdale-east
Interested?
Contact us for more information
Keith Wong
Salesperson
Royal LePage Your Community Realty
161 Main Street
Unionville, Ontario L3R 2G8
161 Main Street
Unionville, Ontario L3R 2G8
