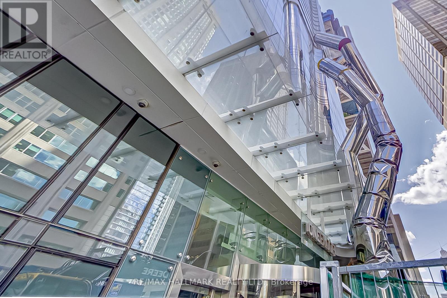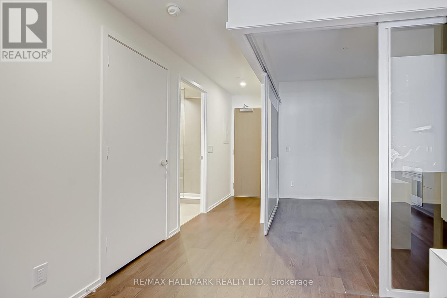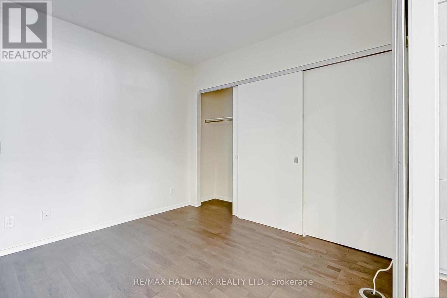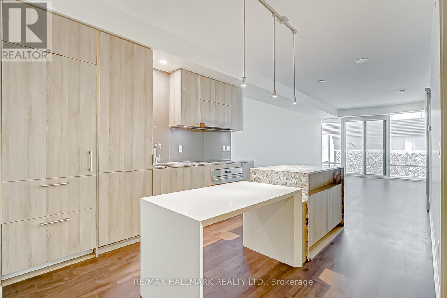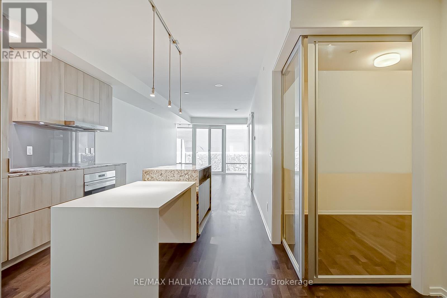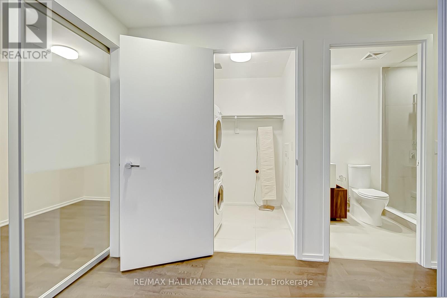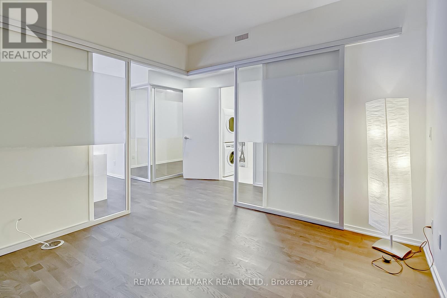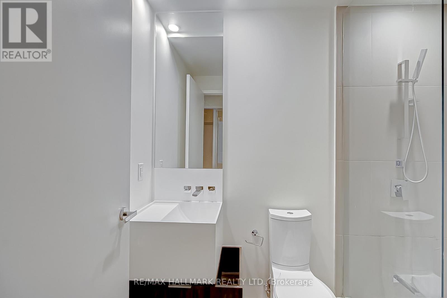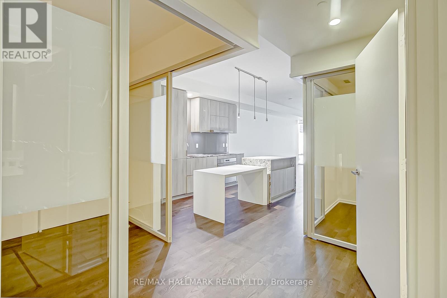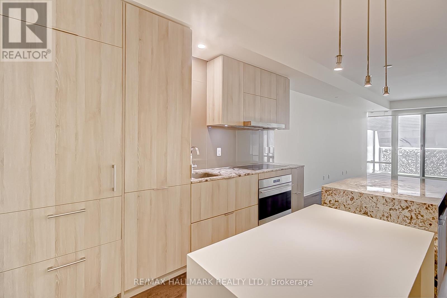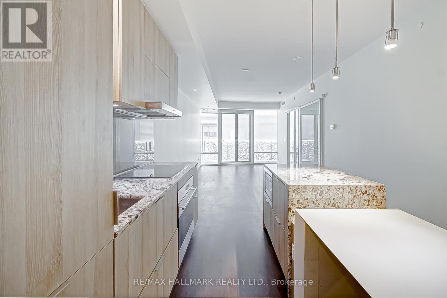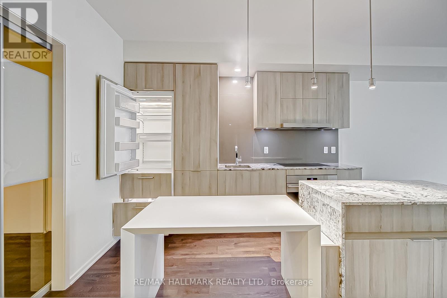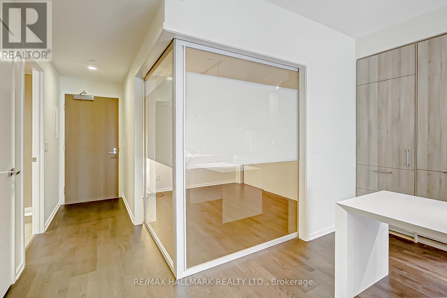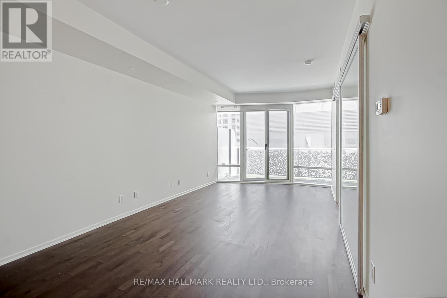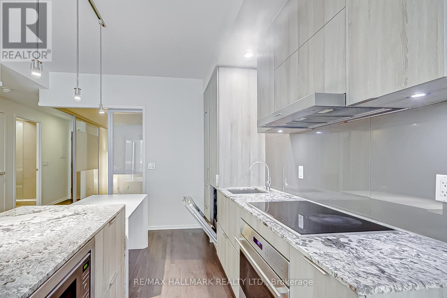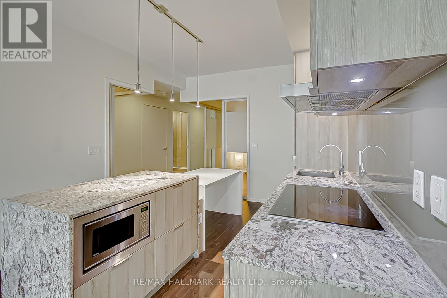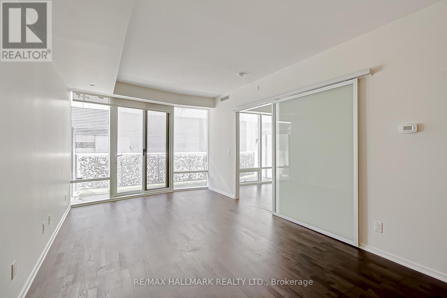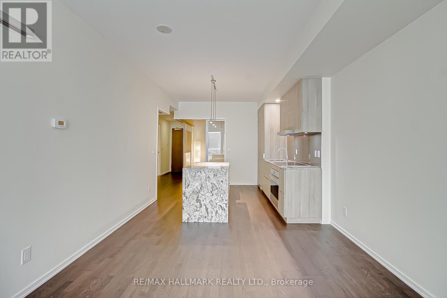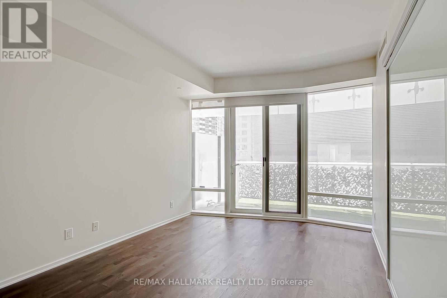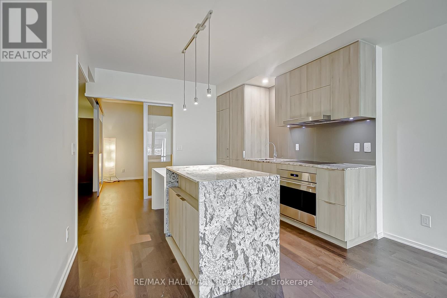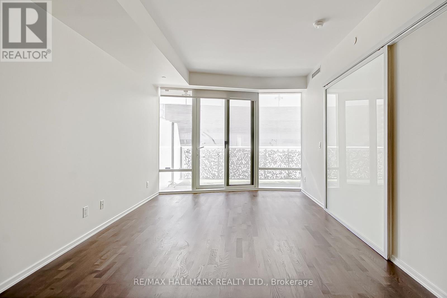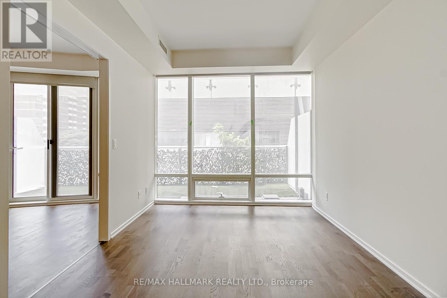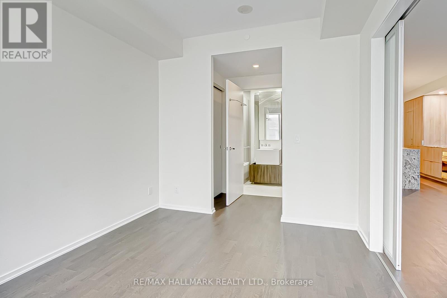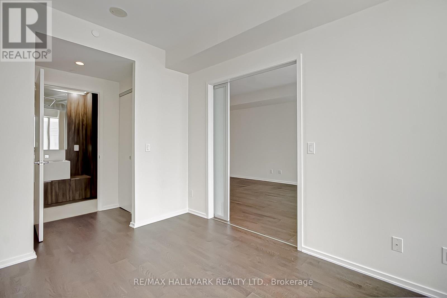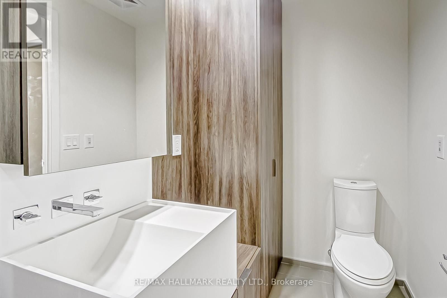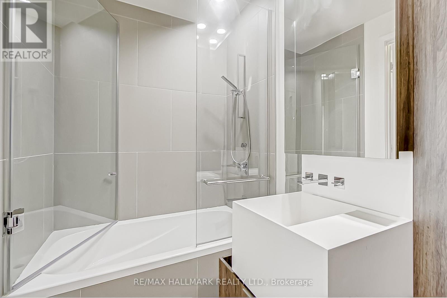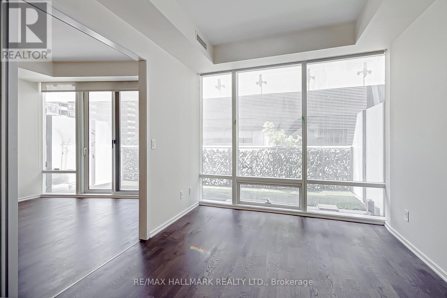314 - 1 Bloor Street E Toronto, Ontario M4W 0A8
$3,700 Monthly
Experience luxury living in the heart of Yorkville with this iconic condo by Great Gulf. This spacious 2-bedroom plus den unit boasts a functional open-concept layout with 977 sq. ft. per builder, and offers a stunning west view. The modern kitchen, complete with integrated appliances and ample counter space, flows seamlessly into the living and dining areas, making it perfect for entertaining or relaxing after a long day.The primary bedroom features large windows that bathe the room in natural light and provide a beautiful cityscape. The second bedroom is equally spacious and comfortable. The versatile den can serve as a home office, study area, or guest room, adding to the units functionality. Steps from the subway and Torontos finest shopping and dining, this condo includes 24-hour concierge, indoor and outdoor pools, exercise rooms, lounges, and a rooftop park. Enjoy unparalleled convenience and luxury in Yorkville's vibrant community. (id:61852)
Property Details
| MLS® Number | C12508230 |
| Property Type | Single Family |
| Neigbourhood | University—Rosedale |
| Community Name | Church-Yonge Corridor |
| AmenitiesNearBy | Park, Public Transit |
| CommunityFeatures | Pets Allowed With Restrictions |
| Features | Balcony |
| PoolType | Indoor Pool, Outdoor Pool |
Building
| BathroomTotal | 2 |
| BedroomsAboveGround | 2 |
| BedroomsBelowGround | 1 |
| BedroomsTotal | 3 |
| Age | New Building |
| Amenities | Security/concierge, Exercise Centre, Party Room |
| Appliances | Cooktop, Dishwasher, Dryer, Hood Fan, Microwave, Oven, Washer, Refrigerator |
| BasementType | None |
| CoolingType | Central Air Conditioning |
| ExteriorFinish | Concrete |
| FlooringType | Hardwood |
| HeatingFuel | Natural Gas |
| HeatingType | Forced Air |
| SizeInterior | 800 - 899 Sqft |
| Type | Apartment |
Parking
| No Garage |
Land
| Acreage | No |
| LandAmenities | Park, Public Transit |
Rooms
| Level | Type | Length | Width | Dimensions |
|---|---|---|---|---|
| Flat | Living Room | 6.35 m | 3.35 m | 6.35 m x 3.35 m |
| Flat | Dining Room | 6.35 m | 3.35 m | 6.35 m x 3.35 m |
| Flat | Kitchen | 3.35 m | 3.5 m | 3.35 m x 3.5 m |
| Flat | Primary Bedroom | 3.37 m | 2.92 m | 3.37 m x 2.92 m |
| Flat | Bedroom 2 | 3.25 m | 2.75 m | 3.25 m x 2.75 m |
| Flat | Den | 2.89 m | 2.03 m | 2.89 m x 2.03 m |
Interested?
Contact us for more information
Garima Nagpal
Broker
685 Sheppard Ave E #401
Toronto, Ontario M2K 1B6
Paul Nagpal
Broker
685 Sheppard Ave E #401
Toronto, Ontario M2K 1B6
