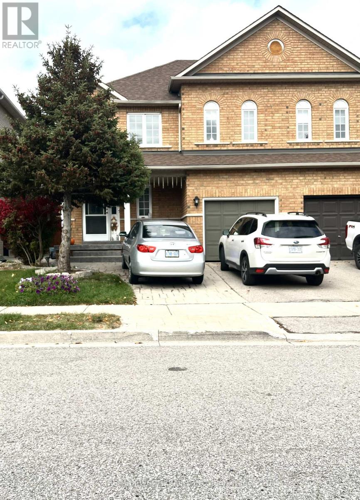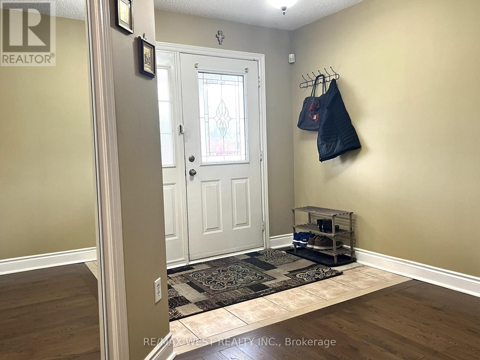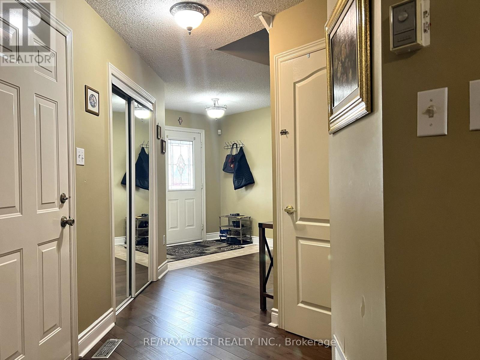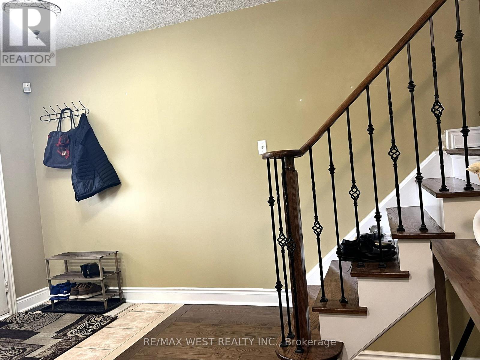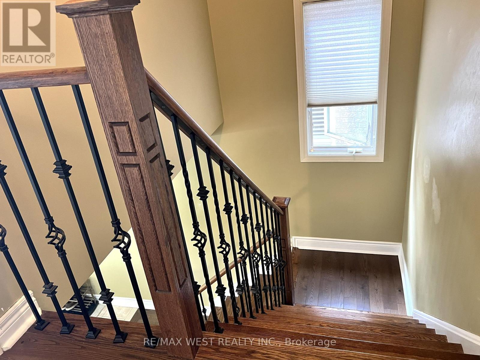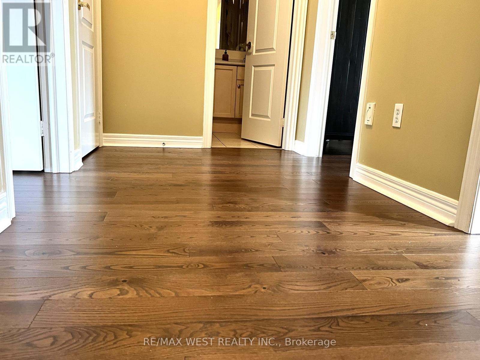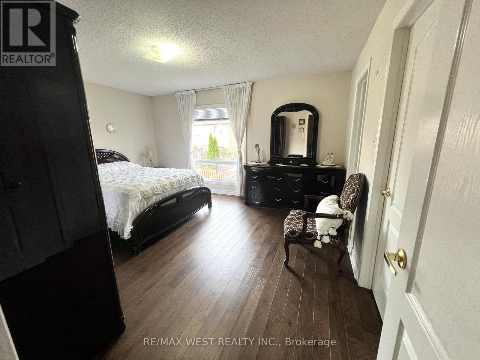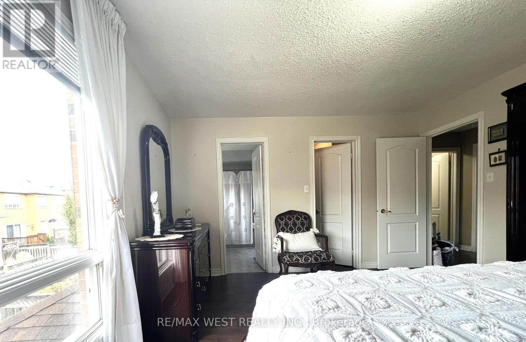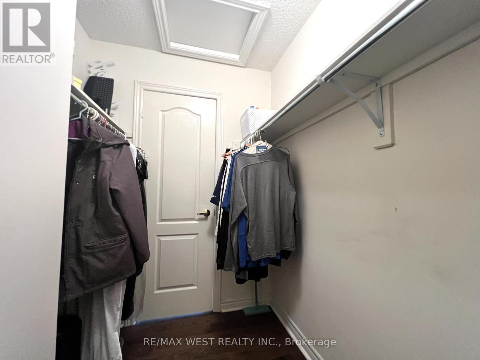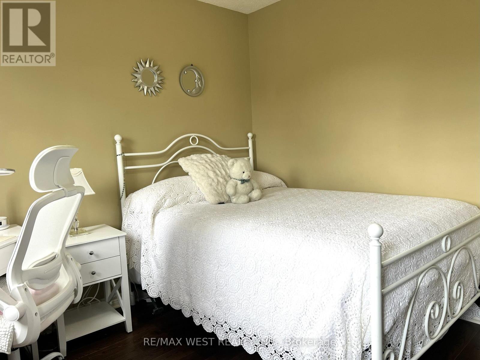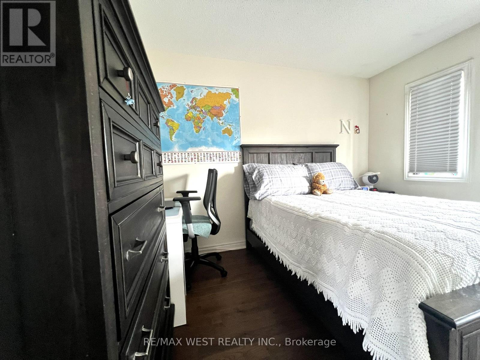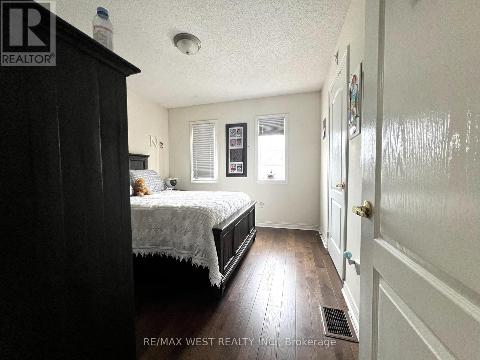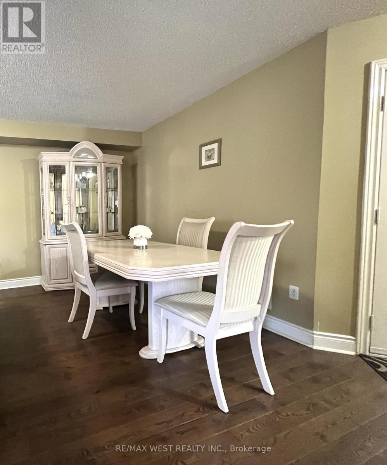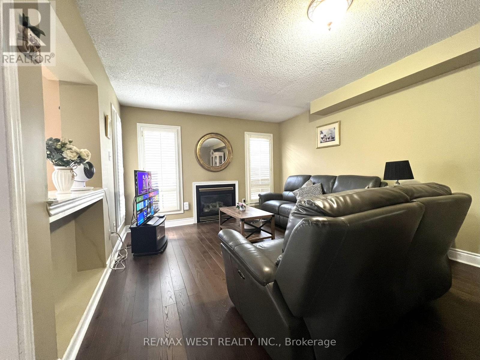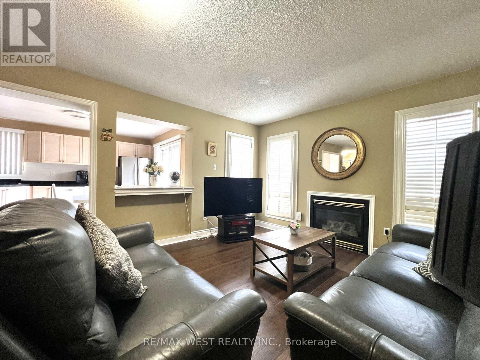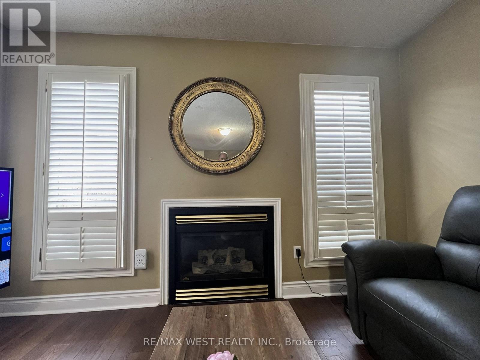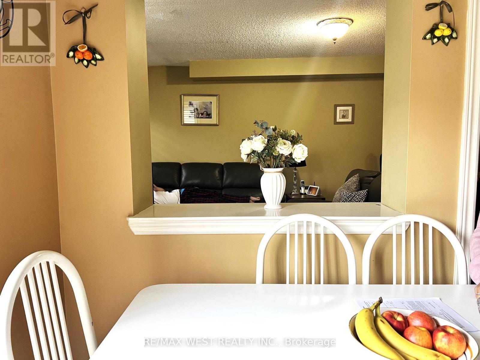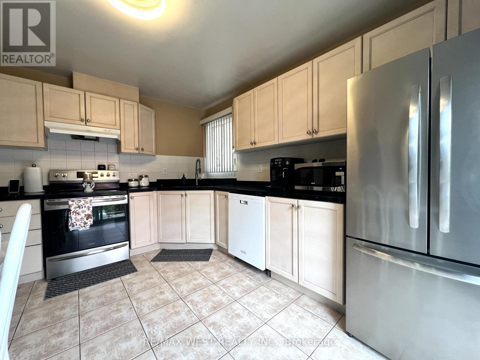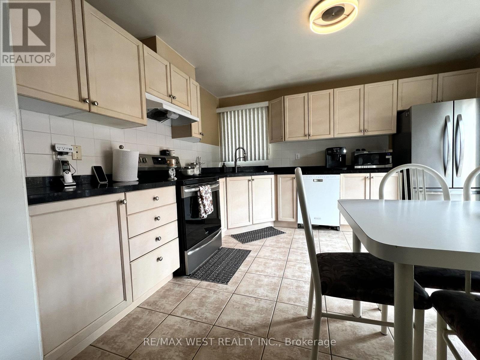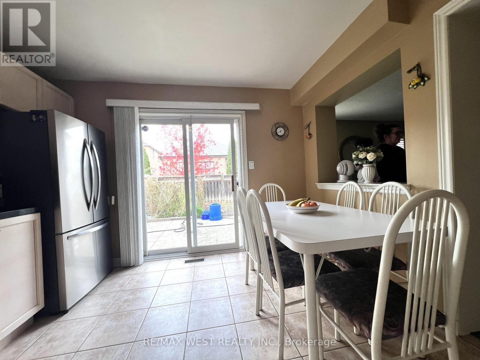40 Toscana Road Vaughan, Ontario L4H 1L5
$1,029,000
Welcome to this beautifully maintained residence in the heart of Sonoma Heights, offering a seamless layout and timeless finishes throughout. With 8 ft ceilings and abundant natural light, this home combines comfort, style, and functionality. Open concept living and dining area with cozy fireplace, that leads into an Eat-in kitchen with ceramic flooring and walk-out to a large, private backyard. Gleaming hardwood floors throughout the main and upper levels with an elegant iron picket stair railing leading to 3 spacious bedrooms. Additional 4-piece bathroom and convenient linen closet upstairs. Primary bedroom retreat with floor-to-ceiling window, large walk-in closet, and 4-piece ensuite. Spacious 1 car garage with walk-in to living area. (id:61852)
Property Details
| MLS® Number | N12508232 |
| Property Type | Single Family |
| Neigbourhood | Elder Mills |
| Community Name | Sonoma Heights |
| ParkingSpaceTotal | 2 |
Building
| BathroomTotal | 3 |
| BedroomsAboveGround | 3 |
| BedroomsTotal | 3 |
| Appliances | Garage Door Opener Remote(s), Central Vacuum, Garage Door Opener, Stove, Refrigerator |
| BasementDevelopment | Unfinished |
| BasementType | Full (unfinished) |
| ConstructionStyleAttachment | Semi-detached |
| CoolingType | Central Air Conditioning |
| ExteriorFinish | Brick |
| FireplacePresent | Yes |
| FlooringType | Hardwood, Ceramic |
| FoundationType | Concrete |
| HalfBathTotal | 1 |
| HeatingFuel | Natural Gas |
| HeatingType | Forced Air |
| StoriesTotal | 2 |
| SizeInterior | 1100 - 1500 Sqft |
| Type | House |
| UtilityWater | Municipal Water |
Parking
| Attached Garage | |
| Garage |
Land
| Acreage | No |
| LandscapeFeatures | Landscaped |
| Sewer | Sanitary Sewer |
| SizeDepth | 88 Ft ,10 In |
| SizeFrontage | 30 Ft |
| SizeIrregular | 30 X 88.9 Ft |
| SizeTotalText | 30 X 88.9 Ft |
Rooms
| Level | Type | Length | Width | Dimensions |
|---|---|---|---|---|
| Second Level | Primary Bedroom | 4.62 m | 3.9 m | 4.62 m x 3.9 m |
| Second Level | Bedroom 2 | 3.54 m | 3.09 m | 3.54 m x 3.09 m |
| Second Level | Bedroom 3 | 3.52 m | 3.05 m | 3.52 m x 3.05 m |
| Main Level | Foyer | 2.22 m | 1.51 m | 2.22 m x 1.51 m |
| Main Level | Dining Room | 4.16 m | 2.7 m | 4.16 m x 2.7 m |
| Main Level | Living Room | 3.88 m | 3.64 m | 3.88 m x 3.64 m |
| Main Level | Kitchen | 4.08 m | 3.44 m | 4.08 m x 3.44 m |
https://www.realtor.ca/real-estate/29066148/40-toscana-road-vaughan-sonoma-heights-sonoma-heights
Interested?
Contact us for more information
Emanuel Demelo
Salesperson
1678 Bloor St., West
Toronto, Ontario M6P 1A9
