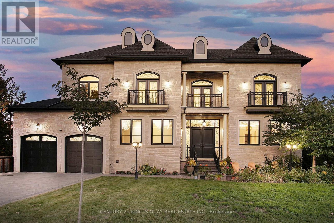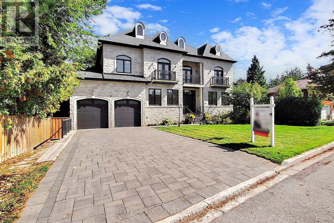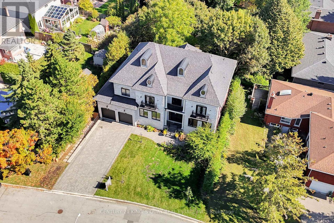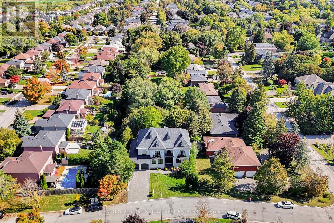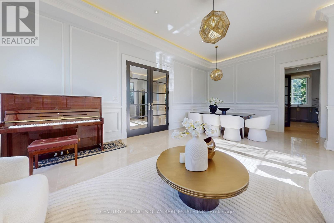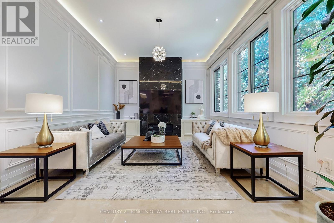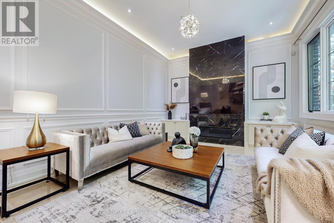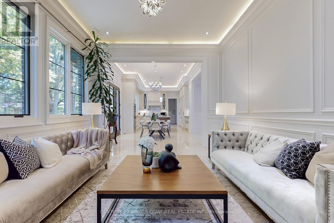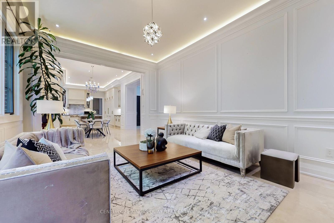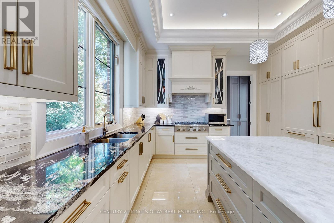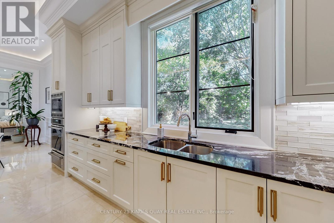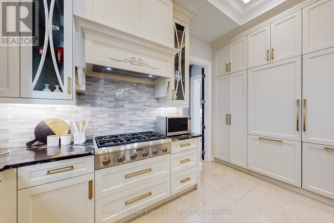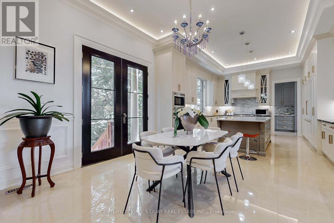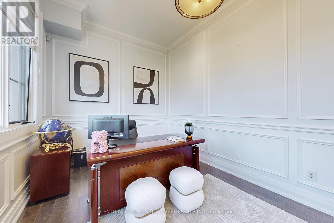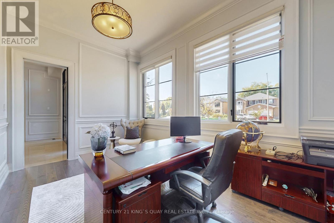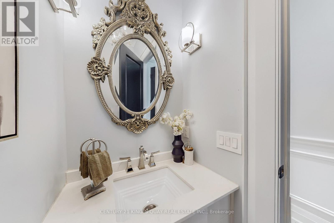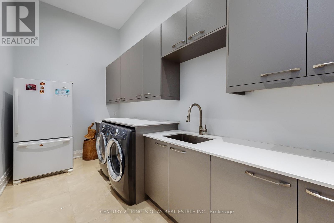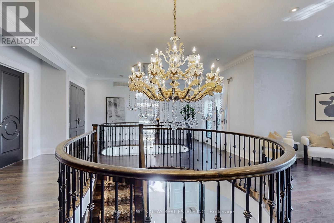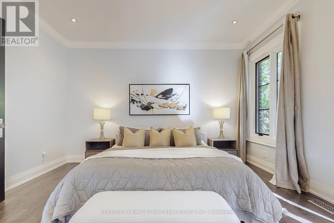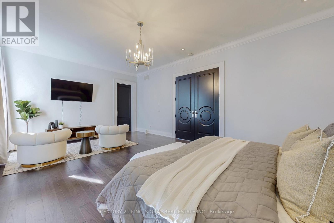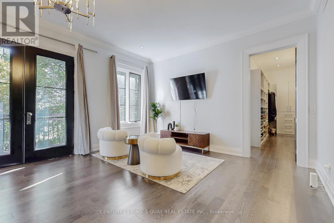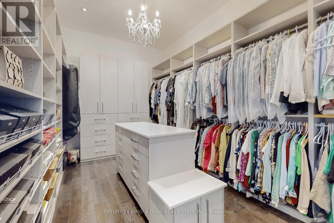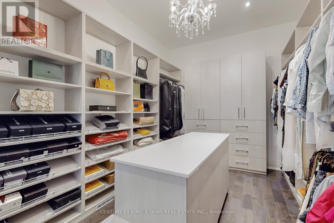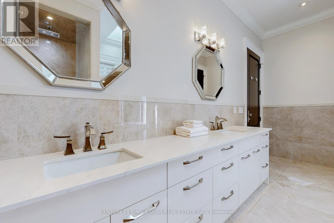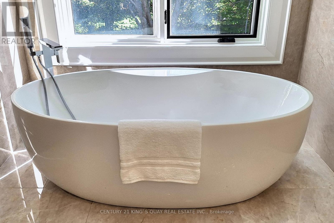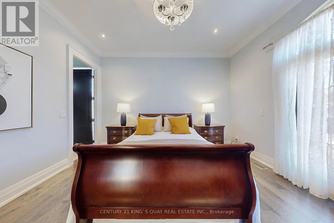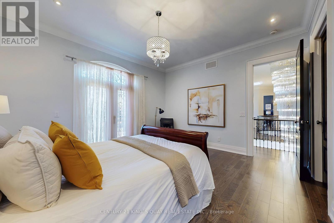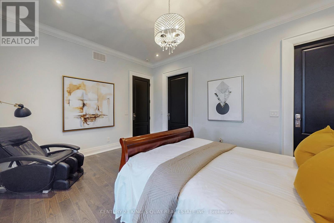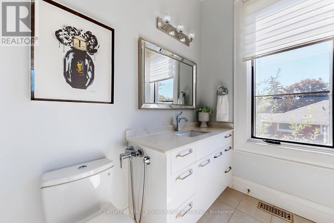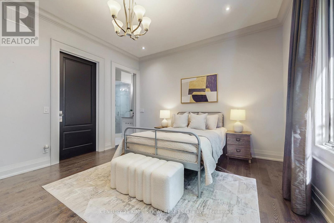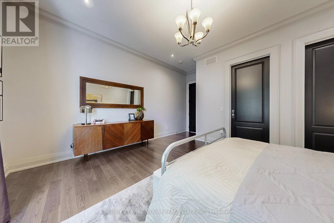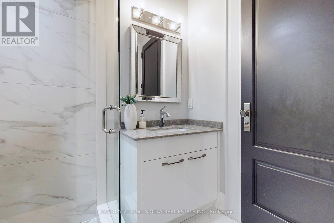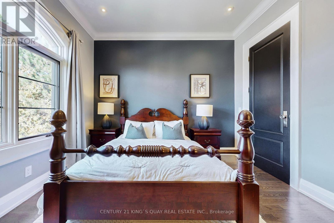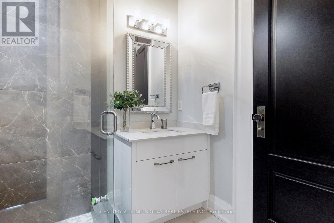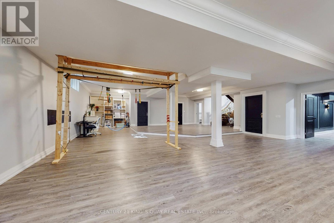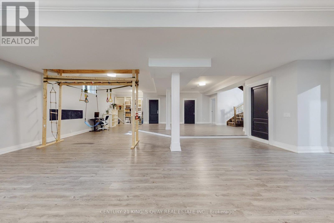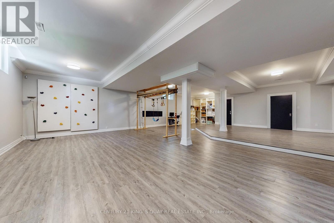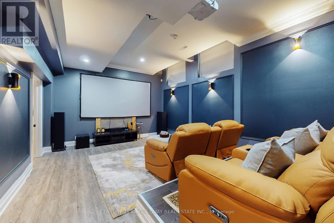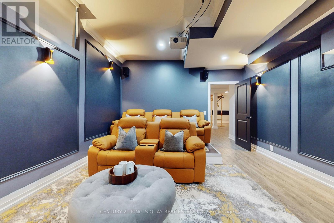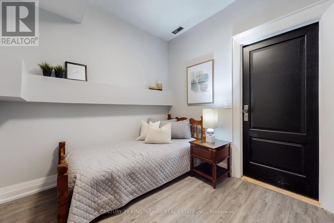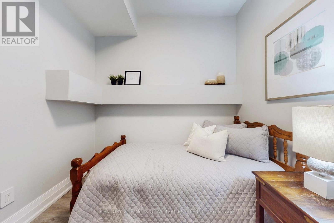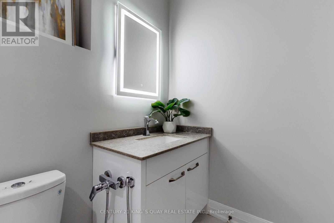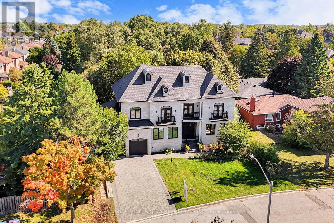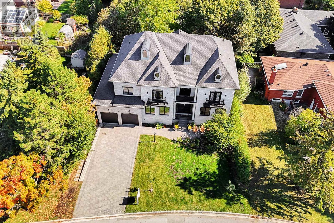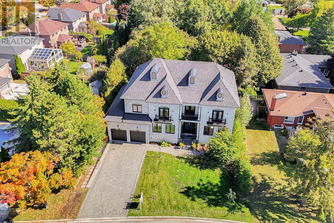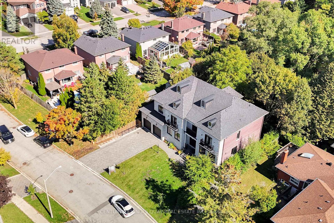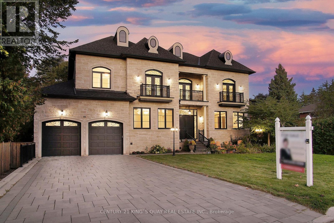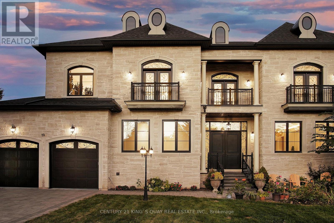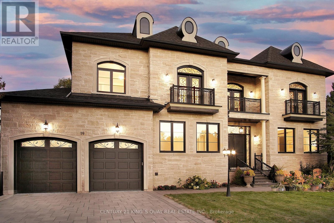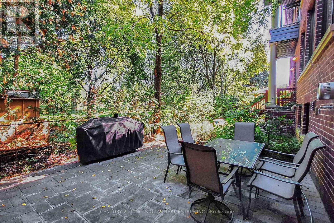19 Blyth Street Richmond Hill, Ontario L4E 2Y2
$2,999,900
Are you tired of the hassle of garden maintenance and grass cutting? This property is perfect for you! With no backyard to worry about, you can enjoy a low-maintenance lifestyle. Whether you're looking for a first home or a downsized space, this property is the ideal choice for those who want to simplify their life. Discover your dream home in the prestigious Oak Ridges area, where this stunning custom residence boasts an impressive 6,500 sq ft of luxurious living space. It features 4+1 ensuite bedrooms, each equipped with modern bidet sprayers, along with two gourmet kitchens showcasing top-of-the-line Thermador appliances, exquisite cabinetry, and elegant granite countertops. For added convenience, an Electrolux washer and gas dryer are included. The home's design features soaring ceilings-11 feet on the main floor and 10 feet on the second floor and in the basement-highlighted by a grand foyer with a winding staircase, a professional theater room, and an indoor playground. Additional amenities include two cozy fireplaces, a lift chandelier, and a heated basement floor. Smart home features enhance the property, including a smart sump pump, automated lighting, a sprinkler system, and a water softener. It also boasts an owned hot water tank and a Lennox furnace, with extra building materials available for future projects. Outdoors, enjoy four balconies, two Japanese cherry trees, a Fuji apple tree, all set on a premium wooded lot. The extra-large 3-car tandem garage, combining elegance with modern practicality. With over $200,000 invested in upgrades and approved plans for a walk-up basement, this property epitomizes luxury and functionality. (id:61852)
Property Details
| MLS® Number | N12508324 |
| Property Type | Single Family |
| Neigbourhood | Oak Ridges |
| Community Name | Oak Ridges |
| Features | Sump Pump |
| ParkingSpaceTotal | 9 |
Building
| BathroomTotal | 6 |
| BedroomsAboveGround | 4 |
| BedroomsBelowGround | 1 |
| BedroomsTotal | 5 |
| Appliances | Garage Door Opener Remote(s), Water Heater, Water Softener, Dishwasher, Dryer, Microwave, Oven, Hood Fan, Stove, Washer, Window Coverings, Refrigerator |
| BasementDevelopment | Finished |
| BasementType | N/a (finished) |
| ConstructionStyleAttachment | Detached |
| CoolingType | Central Air Conditioning |
| ExteriorFinish | Brick, Stone |
| FireplacePresent | Yes |
| FlooringType | Hardwood, Ceramic, Carpeted |
| HalfBathTotal | 1 |
| HeatingFuel | Natural Gas |
| HeatingType | Forced Air |
| StoriesTotal | 2 |
| SizeInterior | 3500 - 5000 Sqft |
| Type | House |
| UtilityWater | Municipal Water |
Parking
| Attached Garage | |
| Garage |
Land
| Acreage | No |
| Sewer | Sanitary Sewer |
| SizeDepth | 102 Ft ,2 In |
| SizeFrontage | 80 Ft ,9 In |
| SizeIrregular | 80.8 X 102.2 Ft ; Lot Irregular, As Per Survey |
| SizeTotalText | 80.8 X 102.2 Ft ; Lot Irregular, As Per Survey |
Rooms
| Level | Type | Length | Width | Dimensions |
|---|---|---|---|---|
| Second Level | Bedroom 4 | 5.26 m | 4.62 m | 5.26 m x 4.62 m |
| Second Level | Primary Bedroom | 6.93 m | 4.55 m | 6.93 m x 4.55 m |
| Second Level | Bedroom 2 | 4.67 m | 4.22 m | 4.67 m x 4.22 m |
| Second Level | Bedroom 3 | 5.08 m | 3.58 m | 5.08 m x 3.58 m |
| Basement | Bedroom | 2.92 m | 2.84 m | 2.92 m x 2.84 m |
| Basement | Recreational, Games Room | 11.79 m | 8.81 m | 11.79 m x 8.81 m |
| Basement | Other | 5.51 m | 4.06 m | 5.51 m x 4.06 m |
| Main Level | Office | 4.57 m | 3.02 m | 4.57 m x 3.02 m |
| Main Level | Living Room | 7.34 m | 4.67 m | 7.34 m x 4.67 m |
| Main Level | Dining Room | 7.34 m | 4.67 m | 7.34 m x 4.67 m |
| Main Level | Kitchen | 5.05 m | 4.47 m | 5.05 m x 4.47 m |
| Main Level | Kitchen | 4.47 m | 1.98 m | 4.47 m x 1.98 m |
| Main Level | Eating Area | 4.47 m | 3.2 m | 4.47 m x 3.2 m |
| Main Level | Family Room | 6.02 m | 4.24 m | 6.02 m x 4.24 m |
https://www.realtor.ca/real-estate/29066156/19-blyth-street-richmond-hill-oak-ridges-oak-ridges
Interested?
Contact us for more information
Vanessa Wang
Salesperson
7303 Warden Ave #101
Markham, Ontario L3R 5Y6
Neo Wang
Broker
8 Sampson Mews Suite 201 The Shops At Don Mills
Toronto, Ontario M3C 0H5
