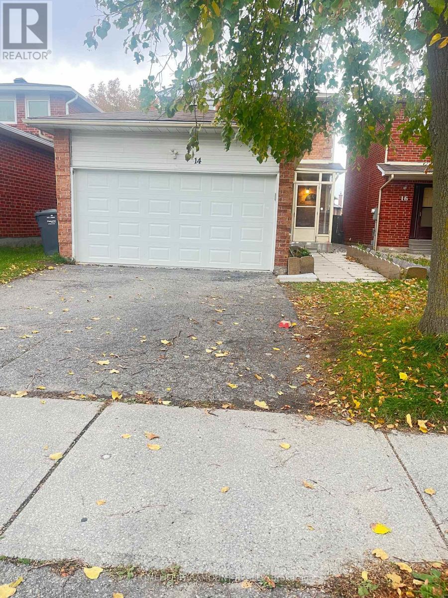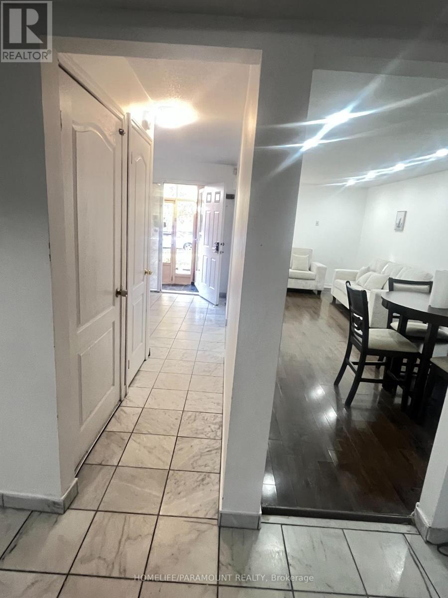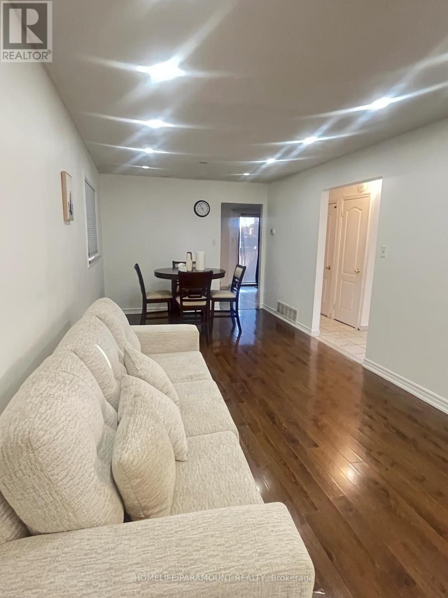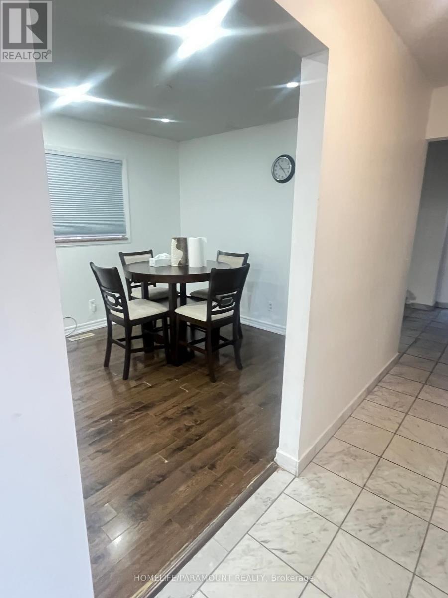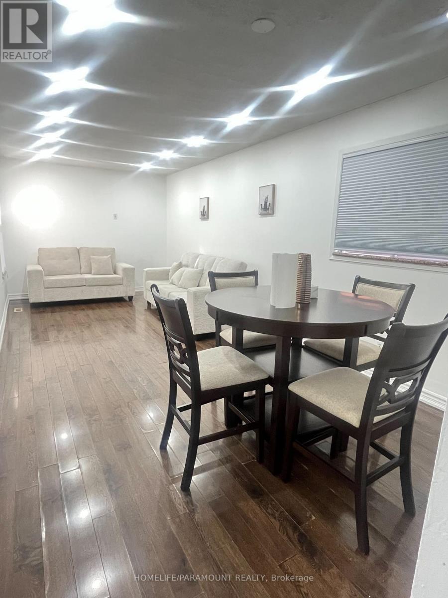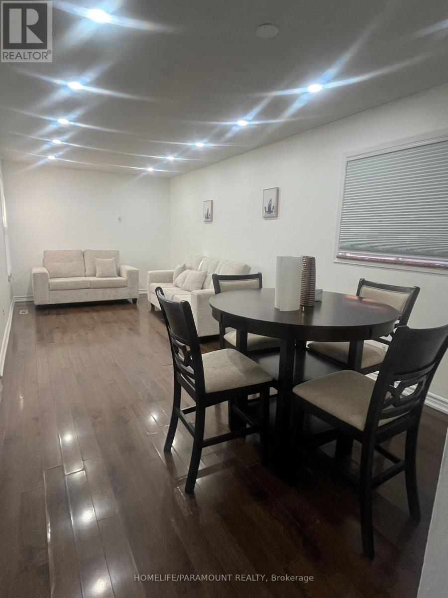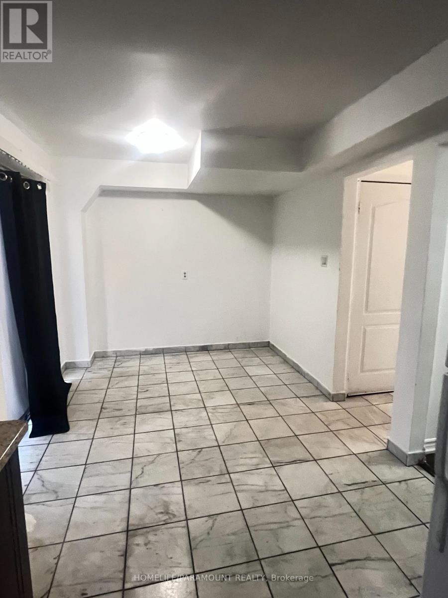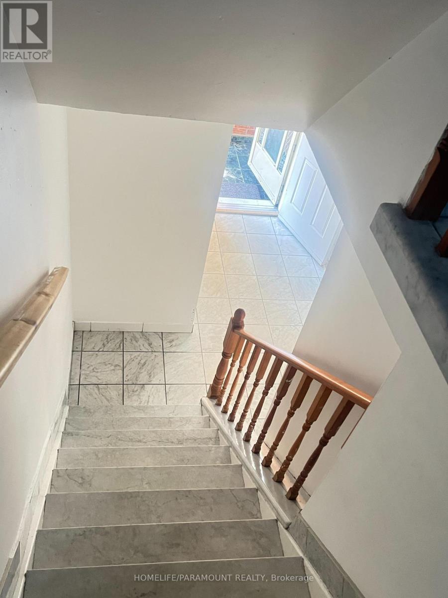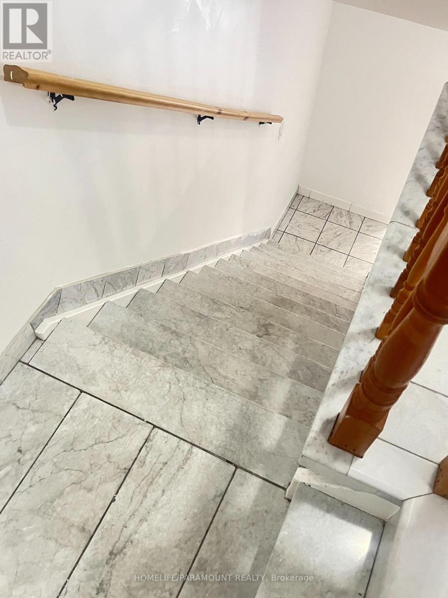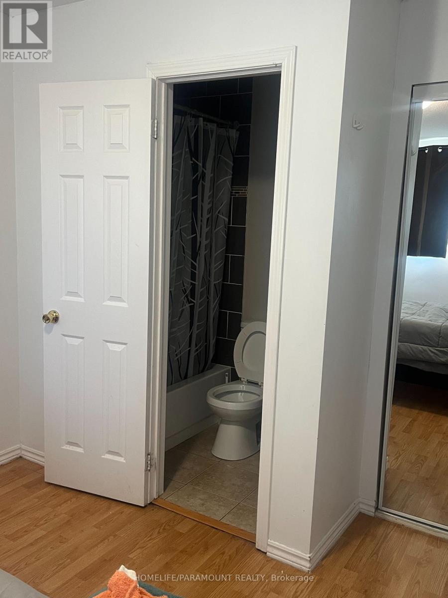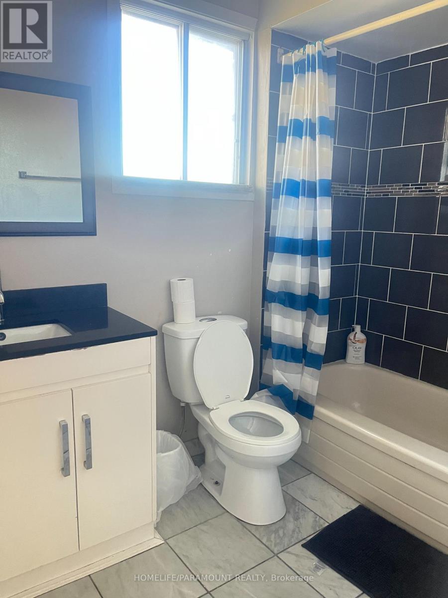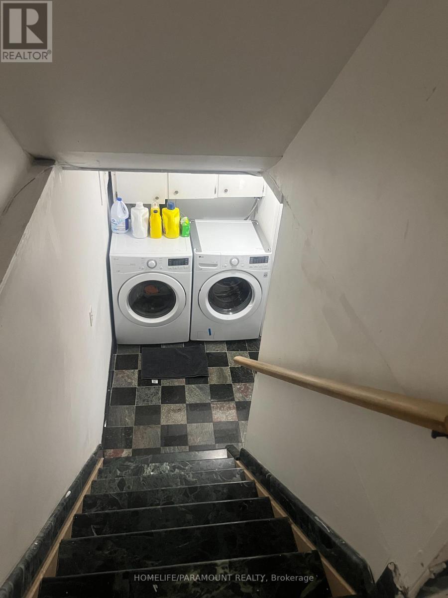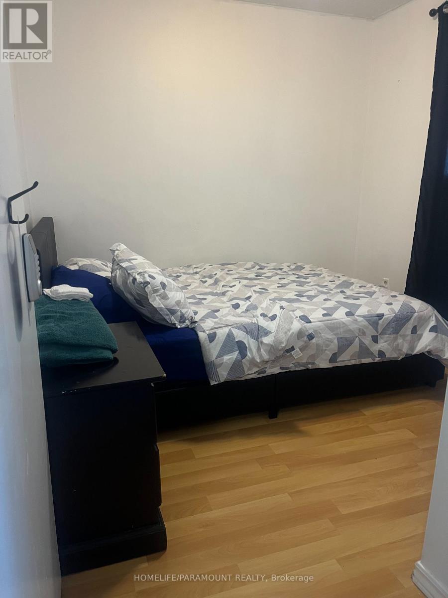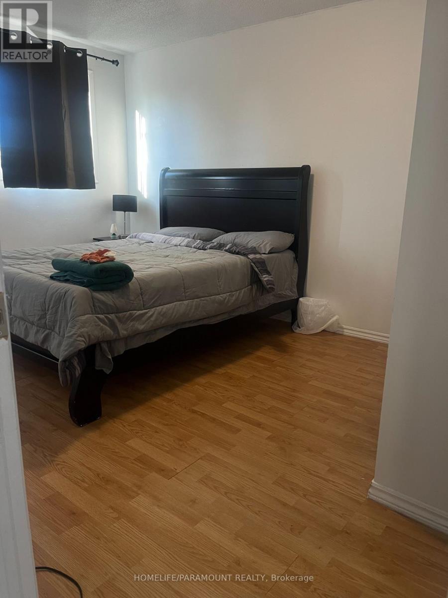2nd Floor - 14 Mcgraw Avenue Brampton, Ontario L6X 3L9
3 Bedroom
3 Bathroom
1100 - 1500 sqft
Central Air Conditioning
Forced Air
$2,600 Monthly
Close to malls, shopping centers and public transportation. Making this place your new home is an excellent decision, spot lights in the living room adding more light to it. (id:61852)
Property Details
| MLS® Number | W12508266 |
| Property Type | Single Family |
| Community Name | Brampton West |
| EquipmentType | Water Heater |
| ParkingSpaceTotal | 2 |
| RentalEquipmentType | Water Heater |
Building
| BathroomTotal | 3 |
| BedroomsAboveGround | 3 |
| BedroomsTotal | 3 |
| Age | 31 To 50 Years |
| BasementFeatures | Separate Entrance |
| BasementType | N/a |
| ConstructionStyleAttachment | Detached |
| CoolingType | Central Air Conditioning |
| ExteriorFinish | Brick |
| FireProtection | Smoke Detectors |
| FlooringType | Marble, Hardwood |
| FoundationType | Unknown |
| HalfBathTotal | 1 |
| HeatingFuel | Natural Gas |
| HeatingType | Forced Air |
| StoriesTotal | 2 |
| SizeInterior | 1100 - 1500 Sqft |
| Type | House |
| UtilityWater | Municipal Water |
Parking
| Garage |
Land
| Acreage | No |
| FenceType | Fenced Yard |
| Sewer | Sanitary Sewer |
| SizeDepth | 109 Ft ,4 In |
| SizeFrontage | 30 Ft ,3 In |
| SizeIrregular | 30.3 X 109.4 Ft |
| SizeTotalText | 30.3 X 109.4 Ft |
Rooms
| Level | Type | Length | Width | Dimensions |
|---|---|---|---|---|
| Second Level | Primary Bedroom | 4.81 m | 3.12 m | 4.81 m x 3.12 m |
| Second Level | Bedroom 2 | 3.12 m | 2.74 m | 3.12 m x 2.74 m |
| Second Level | Bedroom 3 | 2.8 m | 2.47 m | 2.8 m x 2.47 m |
| Main Level | Living Room | 6.73 m | 3.1 m | 6.73 m x 3.1 m |
| Main Level | Dining Room | 6.73 m | 3.1 m | 6.73 m x 3.1 m |
| Main Level | Kitchen | 5.74 m | 2.74 m | 5.74 m x 2.74 m |
| Main Level | Eating Area | 5.74 m | 2.74 m | 5.74 m x 2.74 m |
Interested?
Contact us for more information
Aghator Agbon-Osa
Salesperson
Homelife/paramount Realty
2155 B Steeles Ave East #36
Brampton, Ontario L6T 5A1
2155 B Steeles Ave East #36
Brampton, Ontario L6T 5A1
