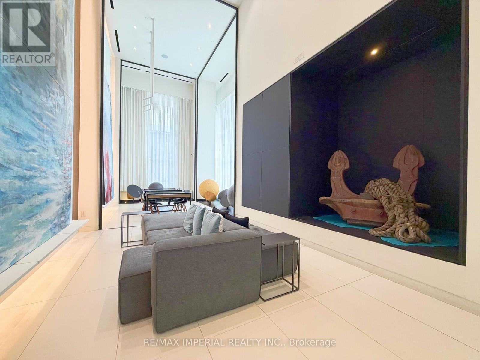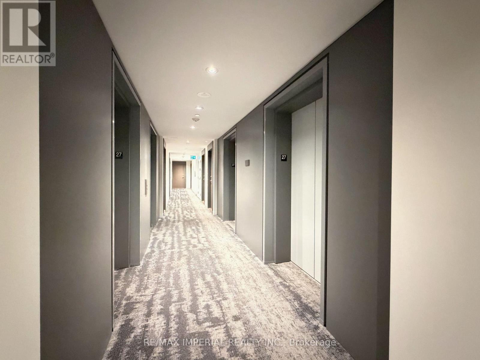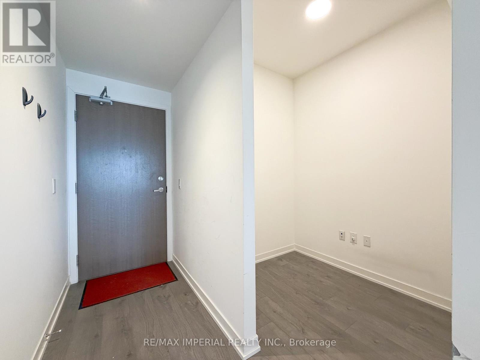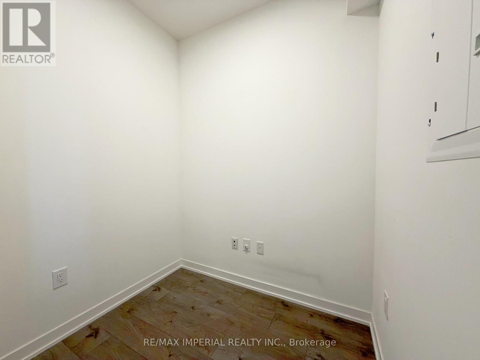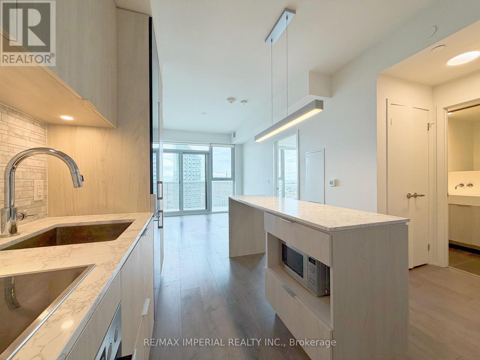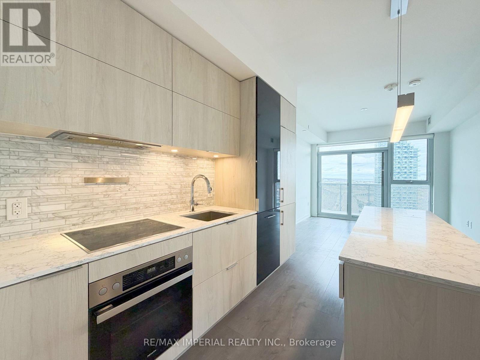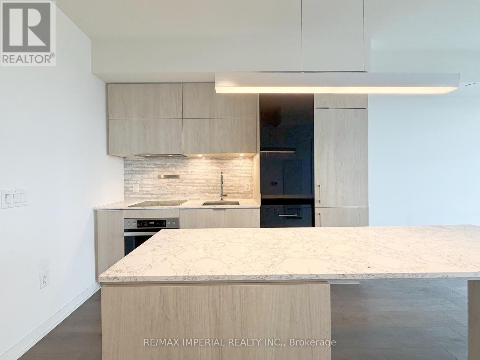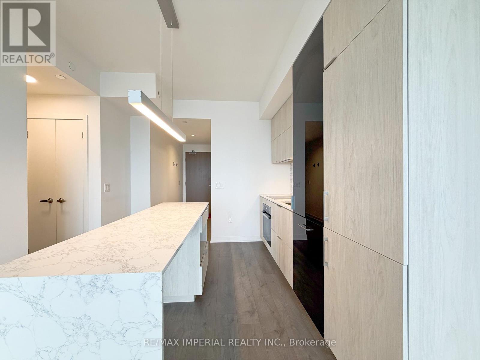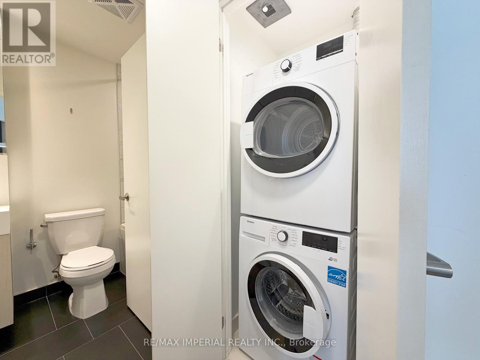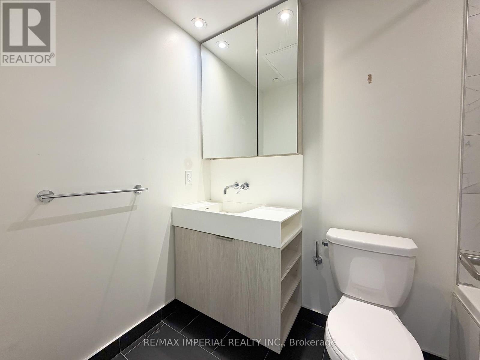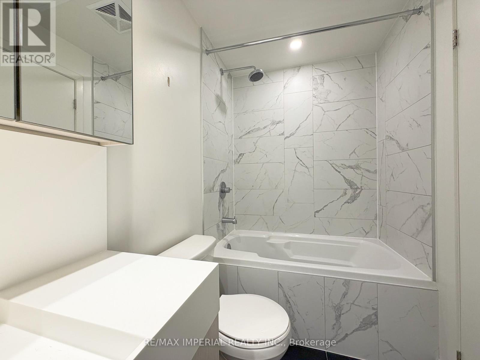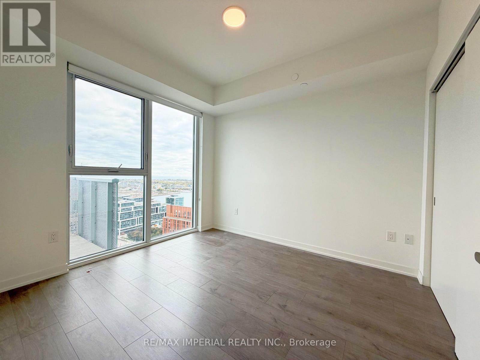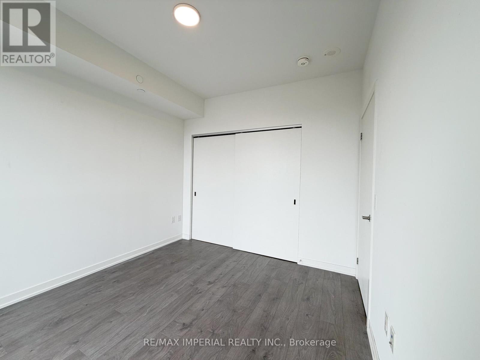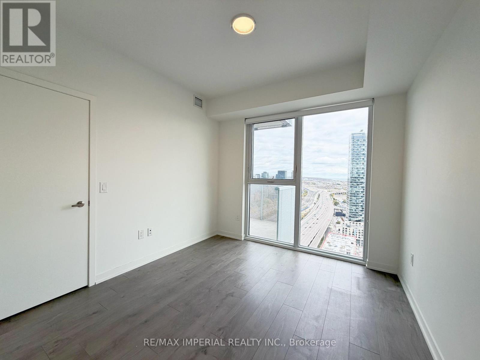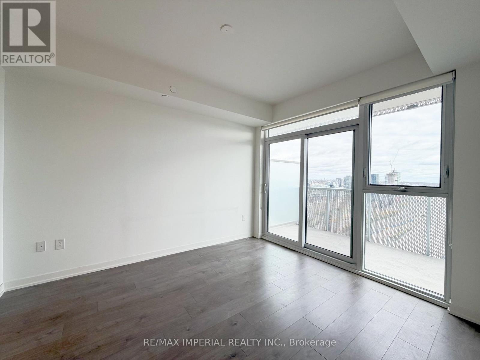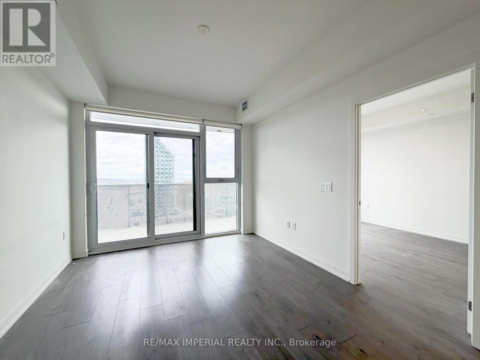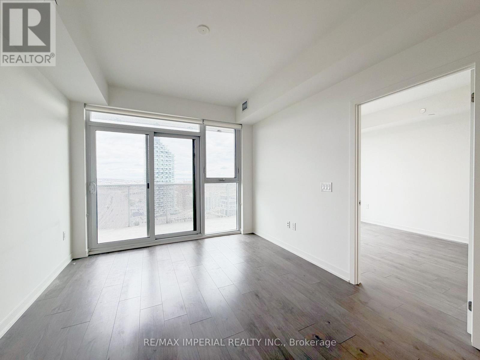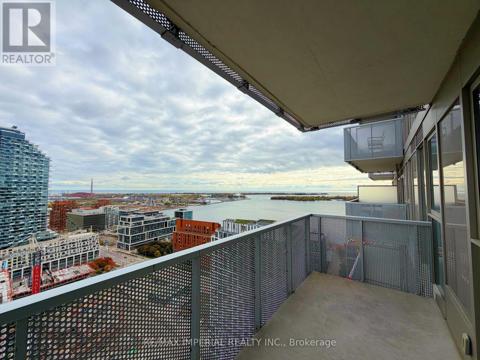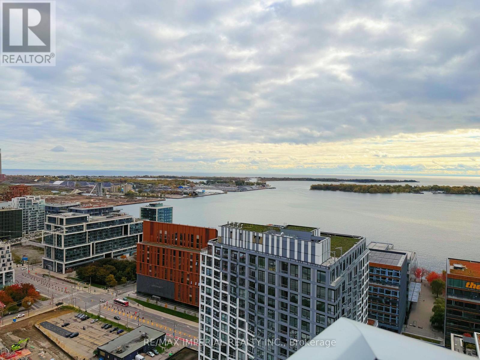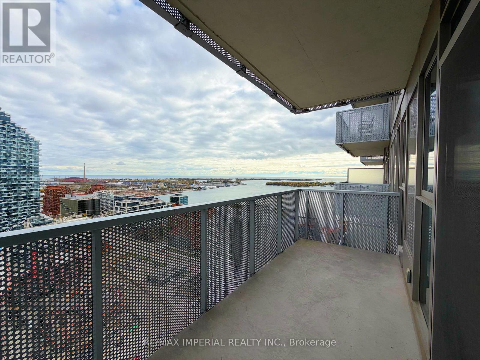2711 - 20 Richardson Street Toronto, Ontario M5A 0S6
$2,500 Monthly
Spacious 1 Bedroom + Den suite with breathtaking city and lake views.This bright and modern seeking a modern and connected lifestyle in Toronto's waterfront community.unit plus a LARGE balcony, Functional layout includes a large bedroom and a den that can be used as a guest room or home office. Enjoy 9 ft smooth ceilings, floor-to-ceiling windows, and stylish laminate flooring throughout. The sleek kitchen is designed with quartz countertops, a center island, and integrated appliances. Step onto your private balcony to take in the unobstructed east-facing views of Lake Ontario and the city skyline. Conveniently located next to Loblaws, The Yard, restaurants, banks, TTC bus station, George Brown College, Sugar Beach,St. Lawrence Market, and the Distillery District, this home offers the perfect blend of lakeside serenity and downtown convenience. Ideal for professionals, students, or anyone seeking a modern and connected lifestyle in Toronto's waterfront community! (id:61852)
Property Details
| MLS® Number | C12507848 |
| Property Type | Single Family |
| Community Name | Waterfront Communities C8 |
| CommunityFeatures | Pets Allowed With Restrictions |
| Features | Balcony |
Building
| BathroomTotal | 1 |
| BedroomsAboveGround | 1 |
| BedroomsBelowGround | 1 |
| BedroomsTotal | 2 |
| Amenities | Storage - Locker |
| Appliances | Blinds, Dishwasher, Dryer, Microwave, Hood Fan, Stove, Washer, Refrigerator |
| BasementType | None |
| CoolingType | Central Air Conditioning |
| ExteriorFinish | Concrete |
| FlooringType | Laminate |
| HeatingFuel | Natural Gas |
| HeatingType | Forced Air |
| SizeInterior | 500 - 599 Sqft |
| Type | Apartment |
Parking
| No Garage |
Land
| Acreage | No |
Rooms
| Level | Type | Length | Width | Dimensions |
|---|---|---|---|---|
| Flat | Living Room | 3.71 m | 3.18 m | 3.71 m x 3.18 m |
| Flat | Dining Room | 3.71 m | 3.18 m | 3.71 m x 3.18 m |
| Flat | Kitchen | 3.02 m | 2.41 m | 3.02 m x 2.41 m |
| Flat | Primary Bedroom | 3.25 m | 3.02 m | 3.25 m x 3.02 m |
| Flat | Den | 1.98 m | 1.63 m | 1.98 m x 1.63 m |
Interested?
Contact us for more information
Jessica Yin
Broker
2390 Bristol Circle #4
Oakville, Ontario L6H 6M5
