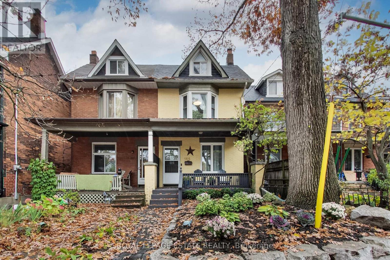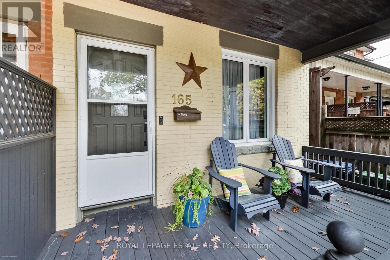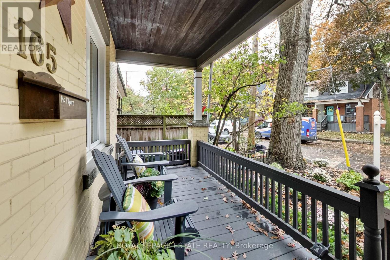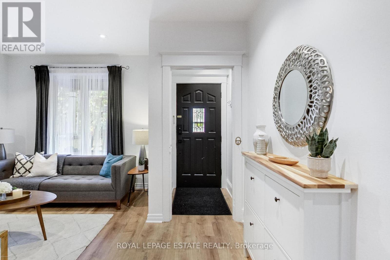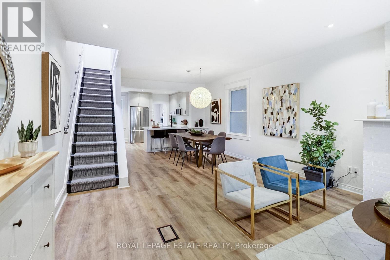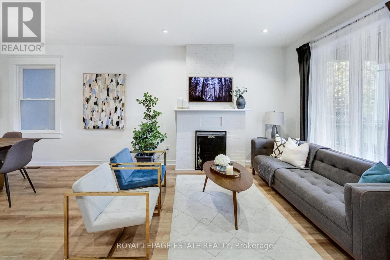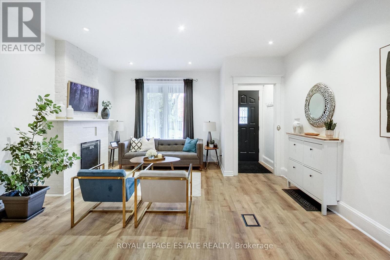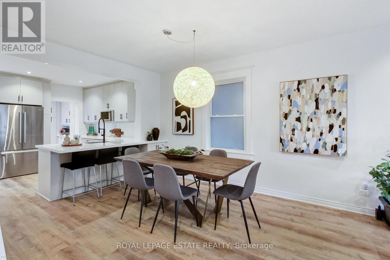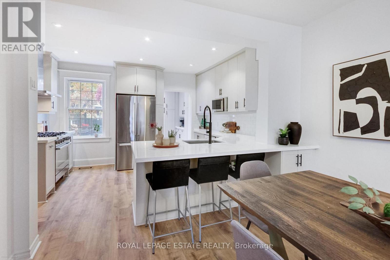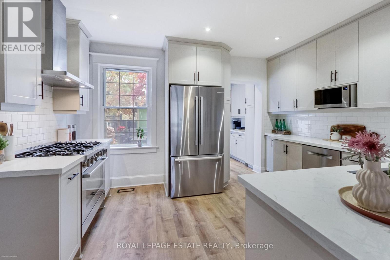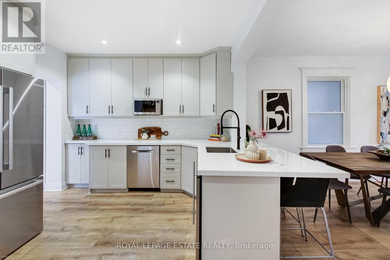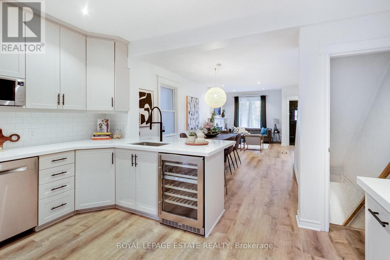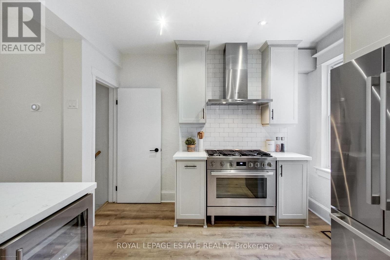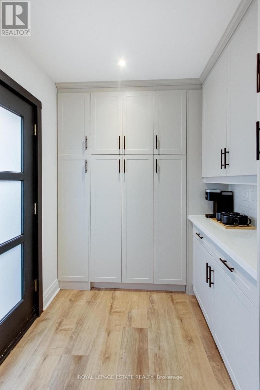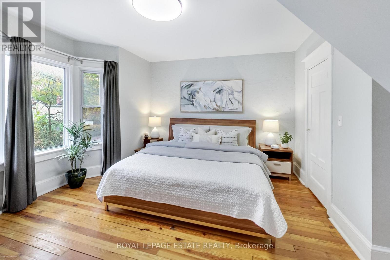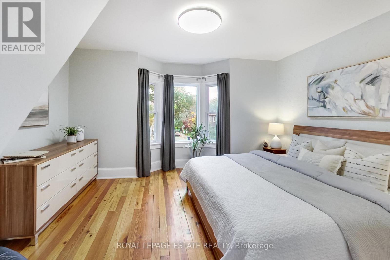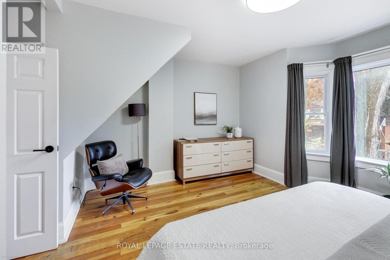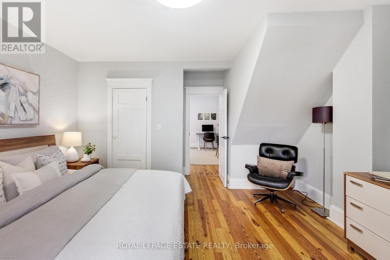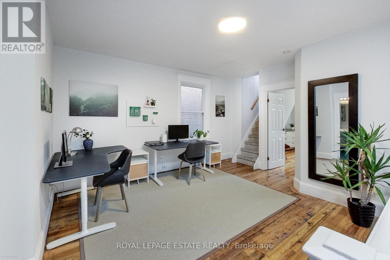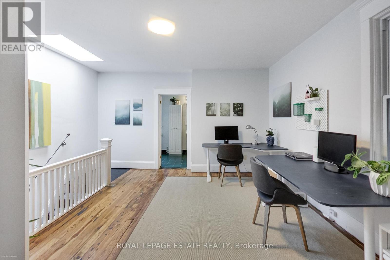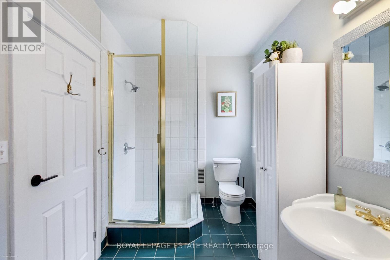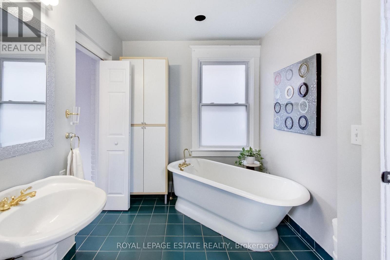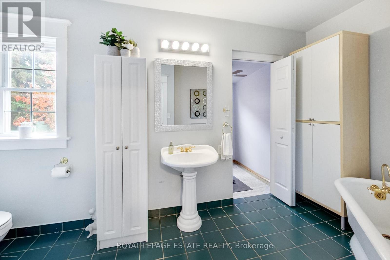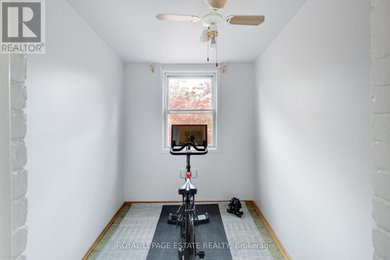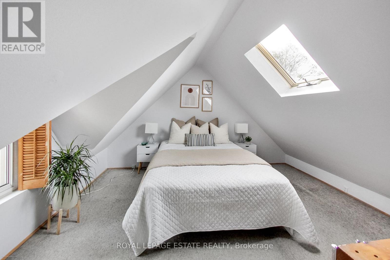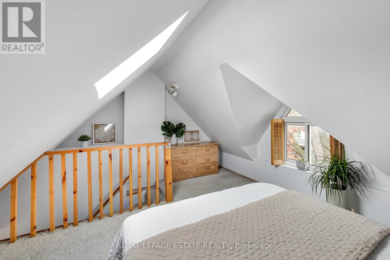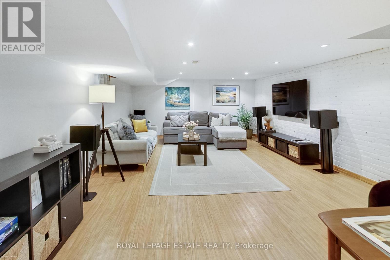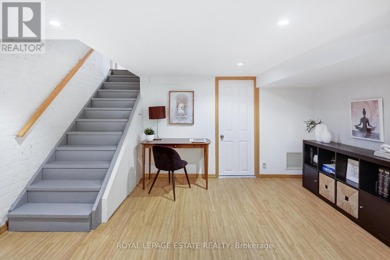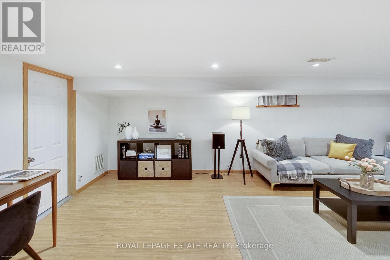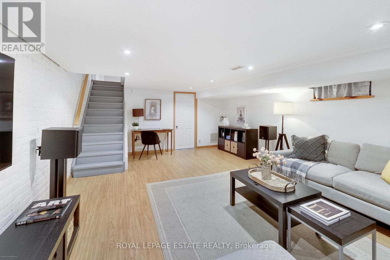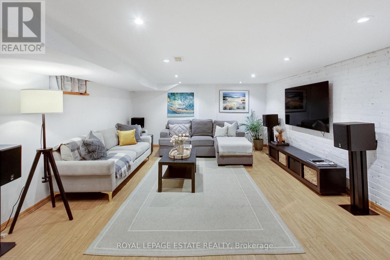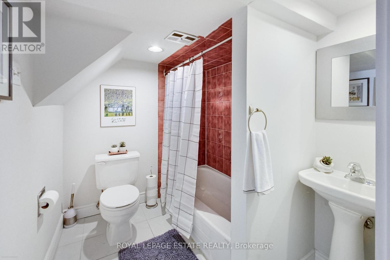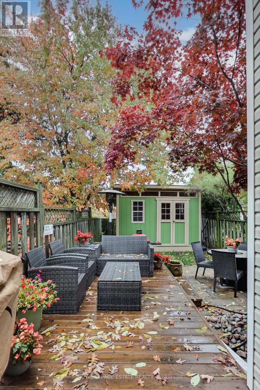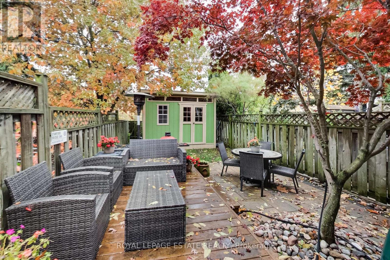165 Oakcrest Avenue Toronto, Ontario M4C 1B8
$999,000
Stylish, charming and effortlessly homey, this beautifully updated home invites you to fall in love. Once a 3 bedroom, this gorgeous home features 2 bedrooms, a bright second floor den, and an exceptional flex space (ideal for a home office, family room, play area, creative studio) - a bonus space perfect for whatever you need! The oversized bathroom offers both comfort and character. The stunning, oversized kitchen is a chef's dream - beautifully designed for both everyday living and entertaining. Thoughtfully renovated in 2022, it features a premium Bosch 800 Series gas stove and dishwasher, a Bosch 500 Series vent hood, wine fridge, a refrigerator with water and ice maker, new cabinets (two-thirds new, one-third refurbished), a sleek sink and a fully insulated back pantry addition also completed in 2022. The large main floor living and dining rooms showcase luxury vinyl plank flooring (2022) and a charming wood-burning fireplace (liner replacement needed). The spacious lower level features a fantastic family room, perfect for movie nights and casual gatherings, as well as extra space ideal for exercising, hobbies, or a home office. Outside, the front and back yards have been professionally landscaped and completely redone, including new walkway and retaining wall, patio stones, back deck, and oversized shed. (id:61852)
Open House
This property has open houses!
6:00 pm
Ends at:7:00 pm
1:00 pm
Ends at:5:00 pm
1:00 pm
Ends at:5:00 pm
Property Details
| MLS® Number | E12507866 |
| Property Type | Single Family |
| Neigbourhood | East York |
| Community Name | East End-Danforth |
Building
| BathroomTotal | 2 |
| BedroomsAboveGround | 2 |
| BedroomsBelowGround | 1 |
| BedroomsTotal | 3 |
| Appliances | Dishwasher, Dryer, Hood Fan, Water Heater, Stove, Washer, Wine Fridge, Refrigerator |
| BasementDevelopment | Finished |
| BasementType | N/a (finished) |
| ConstructionStyleAttachment | Semi-detached |
| CoolingType | Central Air Conditioning |
| ExteriorFinish | Brick, Vinyl Siding |
| FireplacePresent | Yes |
| FlooringType | Vinyl, Hardwood |
| FoundationType | Block, Brick |
| HeatingFuel | Natural Gas |
| HeatingType | Forced Air |
| StoriesTotal | 3 |
| SizeInterior | 1500 - 2000 Sqft |
| Type | House |
| UtilityWater | Municipal Water |
Parking
| No Garage |
Land
| Acreage | No |
| Sewer | Sanitary Sewer |
| SizeDepth | 87 Ft |
| SizeFrontage | 18 Ft ,4 In |
| SizeIrregular | 18.4 X 87 Ft |
| SizeTotalText | 18.4 X 87 Ft |
Rooms
| Level | Type | Length | Width | Dimensions |
|---|---|---|---|---|
| Second Level | Primary Bedroom | 4.3 m | 3.9 m | 4.3 m x 3.9 m |
| Second Level | Office | 4.2 m | 3.5 m | 4.2 m x 3.5 m |
| Second Level | Den | 2.4 m | 2.1 m | 2.4 m x 2.1 m |
| Third Level | Bedroom 2 | 4.3 m | 4 m | 4.3 m x 4 m |
| Basement | Recreational, Games Room | 6.6 m | 4.3 m | 6.6 m x 4.3 m |
| Main Level | Living Room | 4.8 m | 4.3 m | 4.8 m x 4.3 m |
| Main Level | Dining Room | 3.4 m | 3.1 m | 3.4 m x 3.1 m |
| Main Level | Kitchen | 4.2 m | 3.2 m | 4.2 m x 3.2 m |
| Main Level | Pantry | 2.4 m | 2 m | 2.4 m x 2 m |
Interested?
Contact us for more information
Karina Sadu
Salesperson
1052 Kingston Road
Toronto, Ontario M4E 1T4
Marcela Sadu-Vardon
Salesperson
1052 Kingston Road
Toronto, Ontario M4E 1T4
Kelly Brown
Salesperson
1052 Kingston Road
Toronto, Ontario M4E 1T4
Neha Neha
Salesperson
1052 Kingston Road
Toronto, Ontario M4E 1T4
