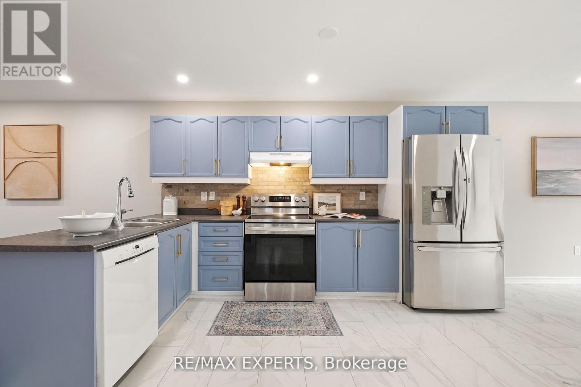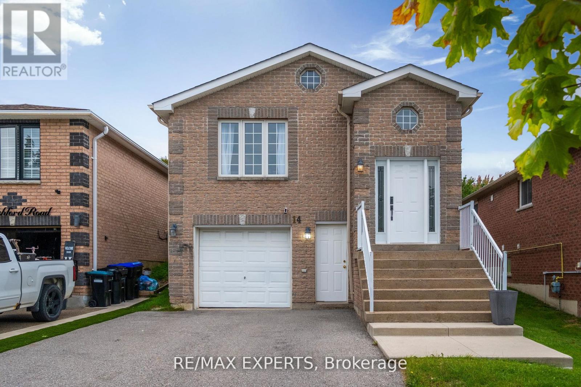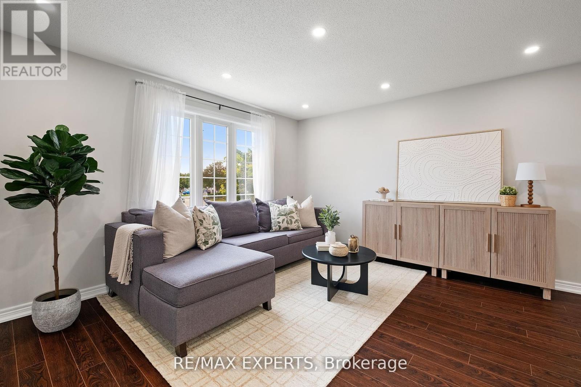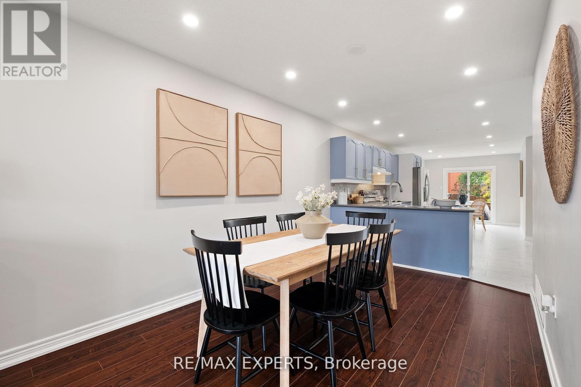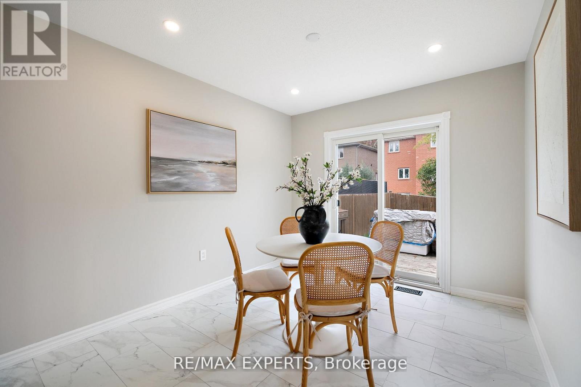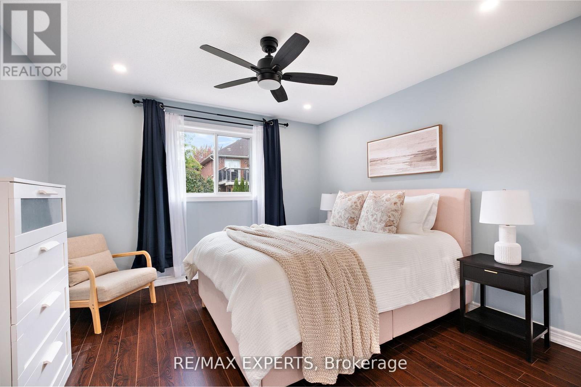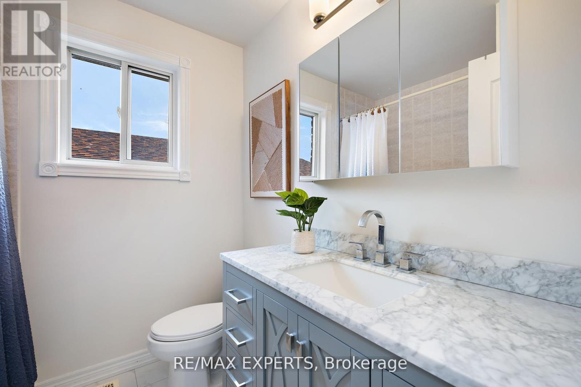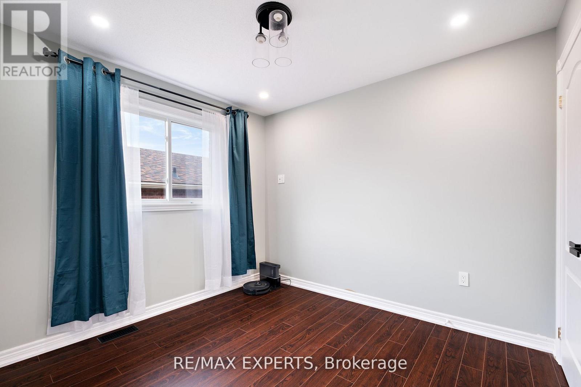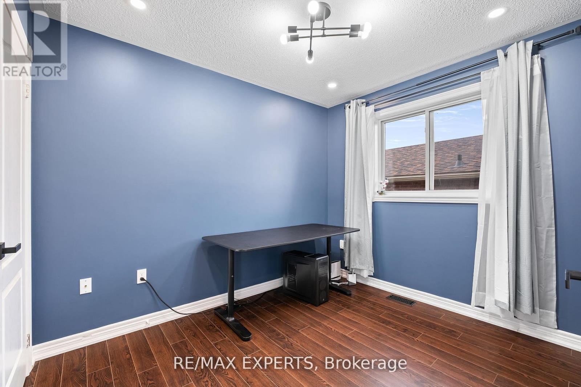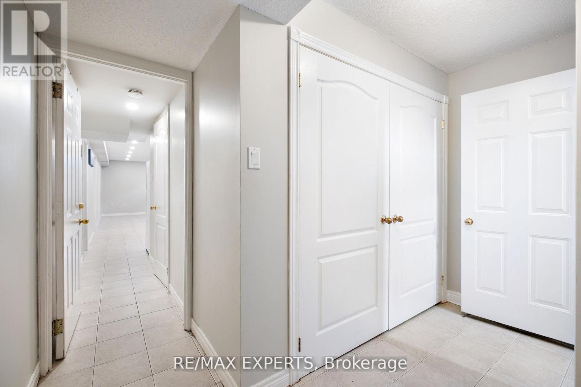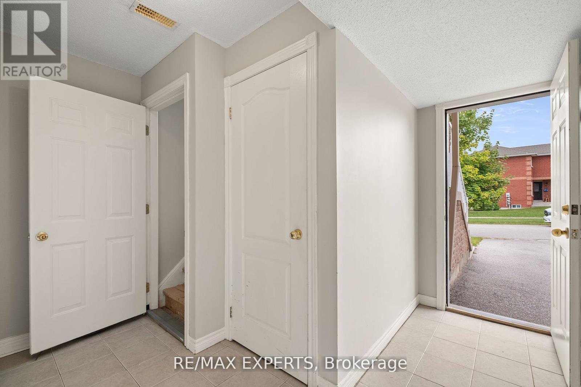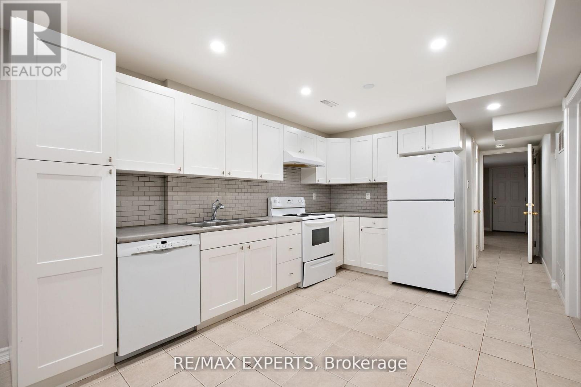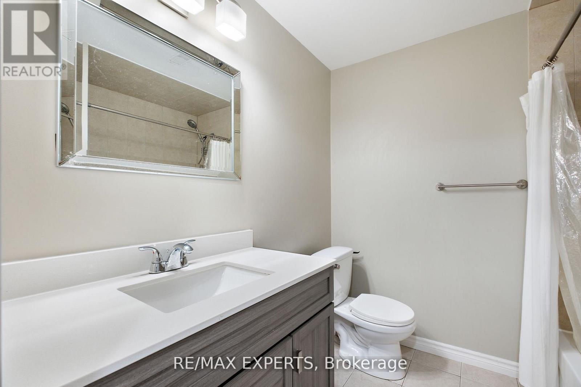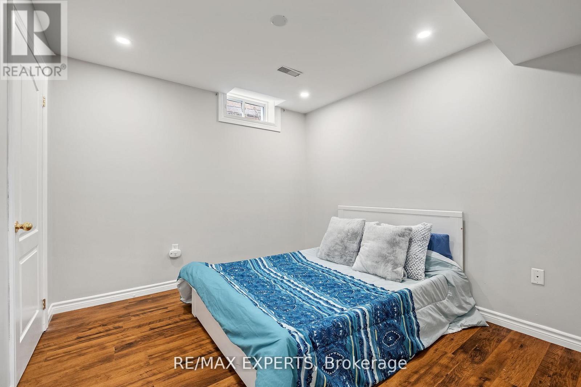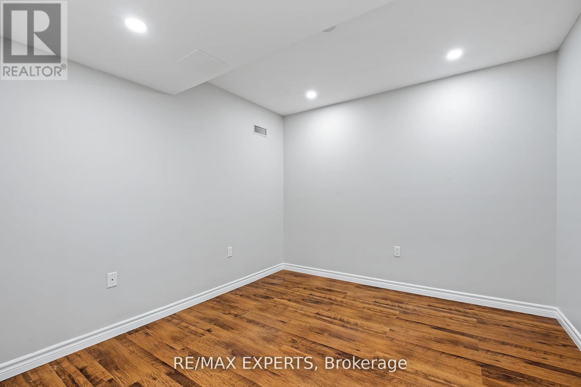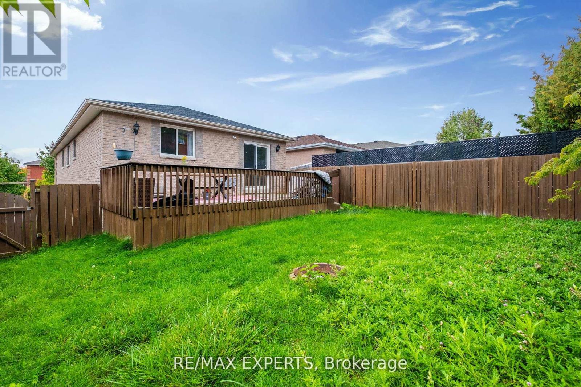14 Aishford Road Bradford West Gwillimbury, Ontario L3Z 3E3
$849,999
Charming Raised Bungalow Perfect For First-Time Buyers, Downsizers, Or Investors With Excellent Income Potential! Located In The Heart Of Bradford, Just Minutes To Hwy 400, Shopping, And Restaurants. The Main Floor Features A Renovated Kitchen And Bathroom, 3 Spacious Bedrooms With Updated Flooring (No Carpet), And Bright Open Living Spaces With Stained And Refreshed Floors. The Fully Finished Basement Offers 2 Bedrooms, 1 Bath, A Full Kitchen, Separate Laundry, And A Private Entrance Ideal For Potential Rental Income. Sellers Do Not Warrant Retrofit Status Of The Basement. This Property Is A Link Home. ** This is a linked property.** (id:61852)
Property Details
| MLS® Number | N12508058 |
| Property Type | Single Family |
| Community Name | Bradford |
| AmenitiesNearBy | Park, Public Transit, Schools |
| EquipmentType | Water Heater |
| ParkingSpaceTotal | 5 |
| RentalEquipmentType | Water Heater |
Building
| BathroomTotal | 2 |
| BedroomsAboveGround | 3 |
| BedroomsBelowGround | 2 |
| BedroomsTotal | 5 |
| Appliances | Dishwasher, Dryer, Oven, Range, Two Refrigerators |
| ArchitecturalStyle | Raised Bungalow |
| BasementFeatures | Apartment In Basement, Separate Entrance |
| BasementType | N/a, N/a |
| ConstructionStyleAttachment | Detached |
| CoolingType | Central Air Conditioning |
| ExteriorFinish | Brick |
| FlooringType | Laminate, Tile |
| HeatingFuel | Natural Gas |
| HeatingType | Forced Air |
| StoriesTotal | 1 |
| SizeInterior | 1500 - 2000 Sqft |
| Type | House |
| UtilityWater | Municipal Water |
Parking
| Attached Garage | |
| Garage |
Land
| Acreage | No |
| FenceType | Fenced Yard |
| LandAmenities | Park, Public Transit, Schools |
| Sewer | Sanitary Sewer |
| SizeDepth | 111 Ft ,7 In |
| SizeFrontage | 33 Ft ,10 In |
| SizeIrregular | 33.9 X 111.6 Ft |
| SizeTotalText | 33.9 X 111.6 Ft |
Rooms
| Level | Type | Length | Width | Dimensions |
|---|---|---|---|---|
| Lower Level | Primary Bedroom | 3.16 m | 2.6 m | 3.16 m x 2.6 m |
| Lower Level | Bedroom 2 | 3.16 m | 2.91 m | 3.16 m x 2.91 m |
| Lower Level | Laundry Room | Measurements not available | ||
| Lower Level | Kitchen | 2.57 m | 4.97 m | 2.57 m x 4.97 m |
| Lower Level | Living Room | 3.22 m | 3.5 m | 3.22 m x 3.5 m |
| Main Level | Living Room | 4.56 m | 3.81 m | 4.56 m x 3.81 m |
| Main Level | Dining Room | 2.72 m | 3.82 m | 2.72 m x 3.82 m |
| Main Level | Kitchen | 2.72 m | 4.09 m | 2.72 m x 4.09 m |
| Main Level | Eating Area | 2.72 m | 2.84 m | 2.72 m x 2.84 m |
| Main Level | Primary Bedroom | 3.63 m | 3.58 m | 3.63 m x 3.58 m |
| Main Level | Bedroom 2 | 3.01 m | 2.73 m | 3.01 m x 2.73 m |
| Main Level | Bedroom 3 | 3.01 m | 2.77 m | 3.01 m x 2.77 m |
Interested?
Contact us for more information
Danny Ablakan
Salesperson
277 Cityview Blvd Unit 16
Vaughan, Ontario L4H 5A4
