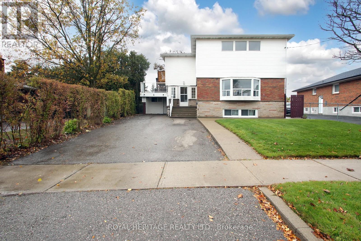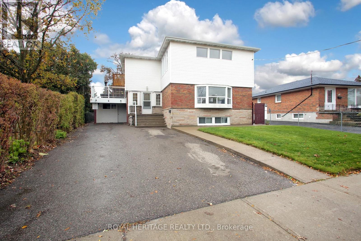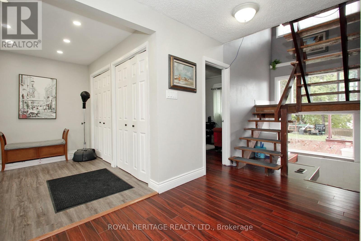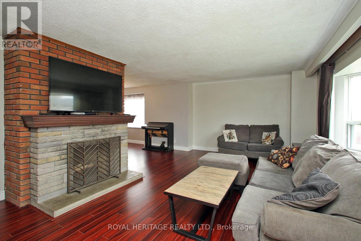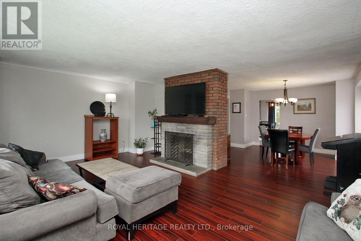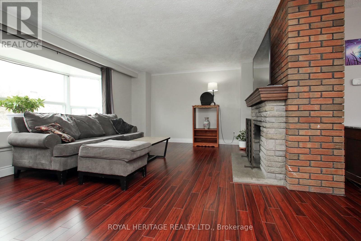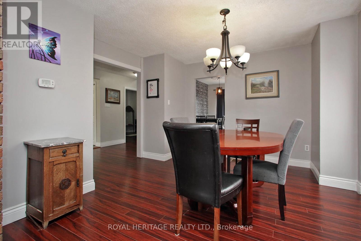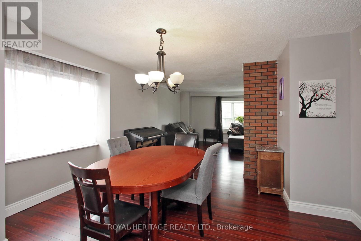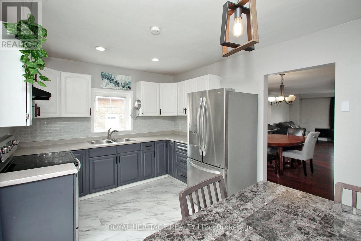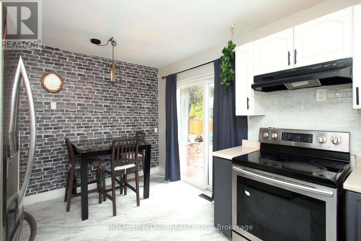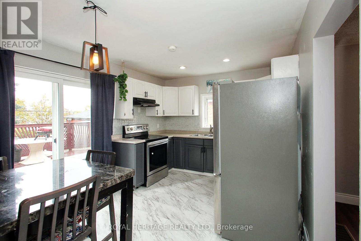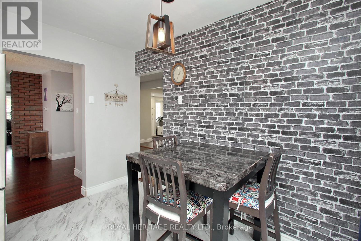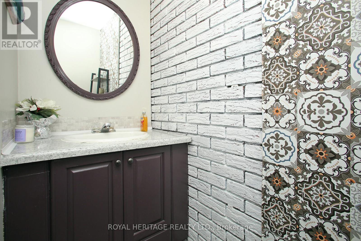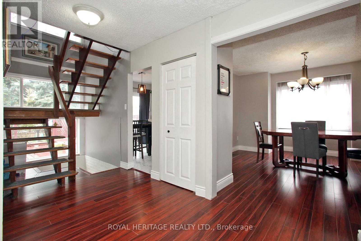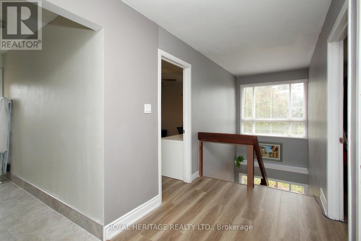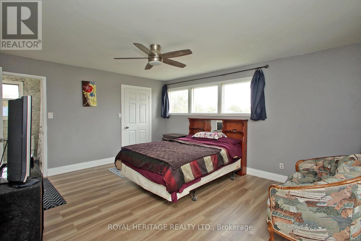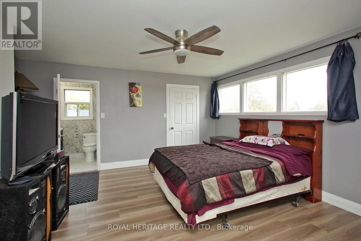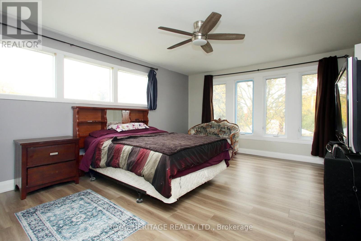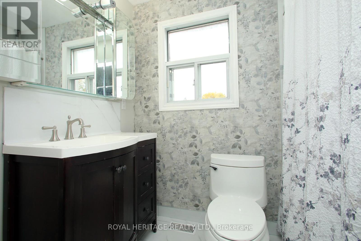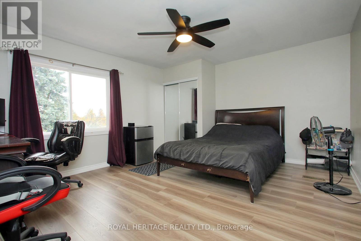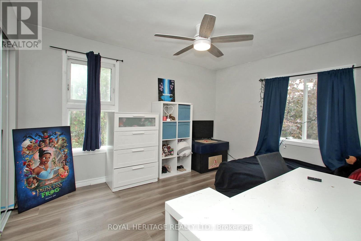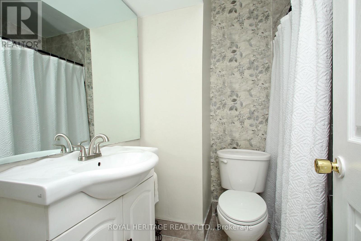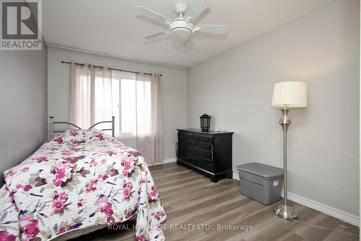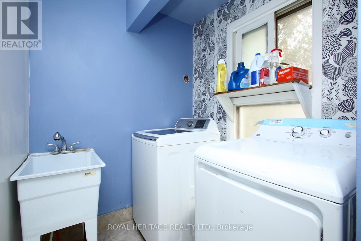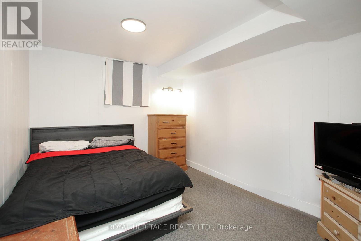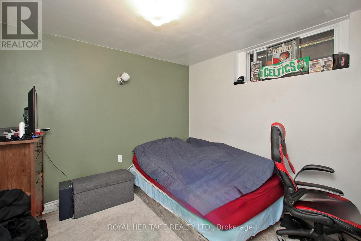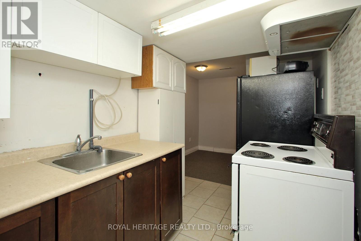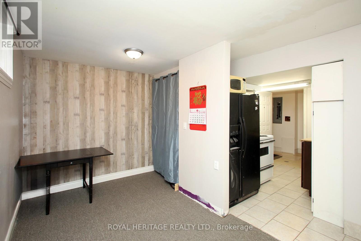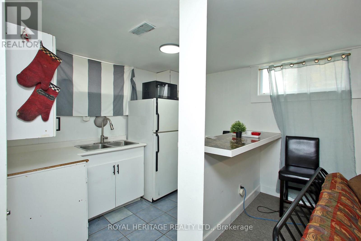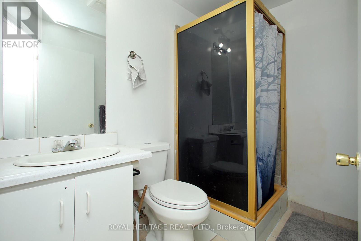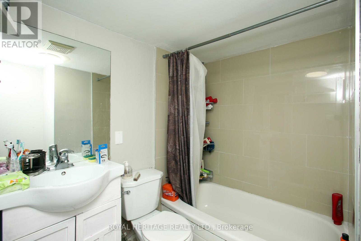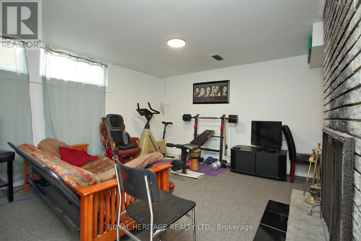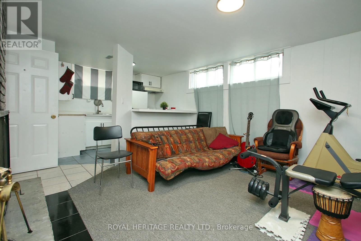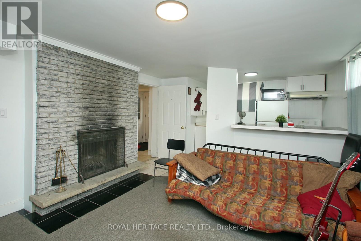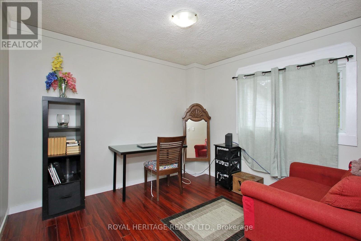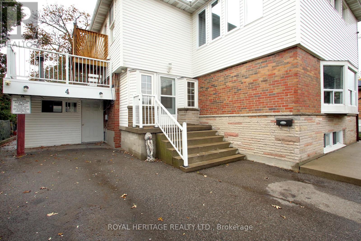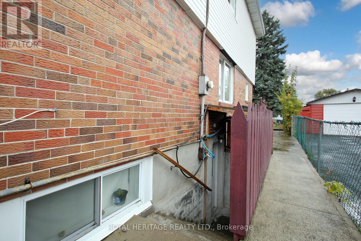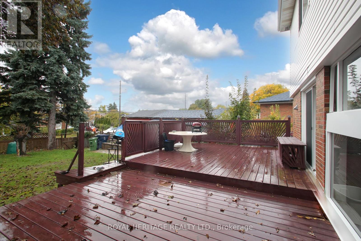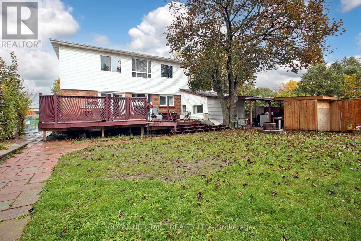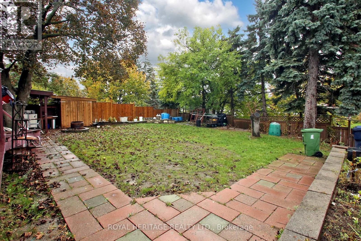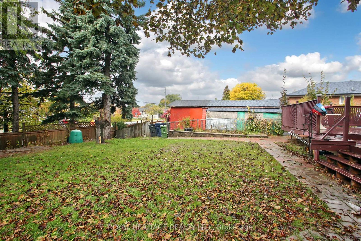4 Brantwood Drive Toronto, Ontario M1H 2G6
$1,299,000
Welcome to this spacious and versatile family home that truly has it all! Ideally situated close to hospitals, public transit, and key amenities, and is on an oversized lot. This property offers exceptional convenience for families and professionals alike. Featuring oversized bedrooms, including a primary suite with an en-suite bathroom, this home offers both comfort and functionality for growing families or multi-generational living. Upstairs, you'll find convenient second-storey laundry and ample closet space throughout, making organization a breeze. The main level boasts a bright, eat-in kitchen, separate dining room, and a large family room with a cozy wood-burning fireplace - perfect for entertaining or relaxing evenings in. Downstairs, two in-law suites with separate walk-out entrances provide exceptional flexibility for extended family and or guests. Enjoy parking for up to five cars and an enclosed carport fully operational with hydro, ideal for hobbyists or cold-weather comfort. With five washrooms, abundant storage, and sunlight streaming through every room, this home seamlessly blends warmth, practicality, and function. (id:61852)
Open House
This property has open houses!
2:00 pm
Ends at:4:00 pm
Property Details
| MLS® Number | E12507770 |
| Property Type | Single Family |
| Neigbourhood | Scarborough |
| Community Name | Woburn |
| EquipmentType | Water Heater, Furnace |
| Features | In-law Suite |
| ParkingSpaceTotal | 5 |
| RentalEquipmentType | Water Heater, Furnace |
Building
| BathroomTotal | 5 |
| BedroomsAboveGround | 4 |
| BedroomsBelowGround | 2 |
| BedroomsTotal | 6 |
| Age | 51 To 99 Years |
| BasementDevelopment | Finished |
| BasementFeatures | Walk Out, Separate Entrance |
| BasementType | N/a (finished), N/a |
| ConstructionStyleAttachment | Detached |
| CoolingType | Central Air Conditioning |
| ExteriorFinish | Brick |
| FireplacePresent | Yes |
| FlooringType | Laminate |
| FoundationType | Unknown |
| HalfBathTotal | 1 |
| HeatingFuel | Natural Gas |
| HeatingType | Forced Air |
| StoriesTotal | 2 |
| SizeInterior | 1500 - 2000 Sqft |
| Type | House |
| UtilityWater | Municipal Water |
Parking
| Carport | |
| No Garage |
Land
| Acreage | No |
| Sewer | Sanitary Sewer |
| SizeDepth | 131 Ft ,2 In |
| SizeFrontage | 45 Ft ,8 In |
| SizeIrregular | 45.7 X 131.2 Ft |
| SizeTotalText | 45.7 X 131.2 Ft |
Rooms
| Level | Type | Length | Width | Dimensions |
|---|---|---|---|---|
| Second Level | Primary Bedroom | 4.93 m | 4.63 m | 4.93 m x 4.63 m |
| Second Level | Bedroom 2 | 4.41 m | 3.96 m | 4.41 m x 3.96 m |
| Second Level | Bedroom 3 | 4.38 m | 2.86 m | 4.38 m x 2.86 m |
| Second Level | Bedroom 4 | 3.84 m | 3.2 m | 3.84 m x 3.2 m |
| Second Level | Laundry Room | Measurements not available | ||
| Basement | Living Room | 4.02 m | 3.65 m | 4.02 m x 3.65 m |
| Basement | Bedroom 5 | 3.53 m | 2.74 m | 3.53 m x 2.74 m |
| Basement | Kitchen | 2.86 m | 1.82 m | 2.86 m x 1.82 m |
| Basement | Living Room | 4.14 m | 2.74 m | 4.14 m x 2.74 m |
| Basement | Bedroom | 3.04 m | 2.89 m | 3.04 m x 2.89 m |
| Basement | Kitchen | 3.16 m | 2.13 m | 3.16 m x 2.13 m |
| Main Level | Kitchen | 4.14 m | 3.16 m | 4.14 m x 3.16 m |
| Main Level | Dining Room | 4.02 m | 3.38 m | 4.02 m x 3.38 m |
| Main Level | Living Room | 6.18 m | 4.11 m | 6.18 m x 4.11 m |
| Main Level | Den | 3.1 m | 2.92 m | 3.1 m x 2.92 m |
https://www.realtor.ca/real-estate/29065583/4-brantwood-drive-toronto-woburn-woburn
Interested?
Contact us for more information
Colleen Steffl
Broker
501 Brock Street South
Whitby, Ontario L1N 4K8
