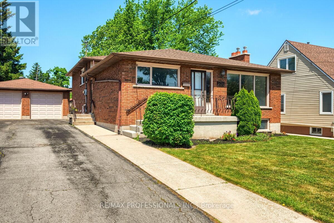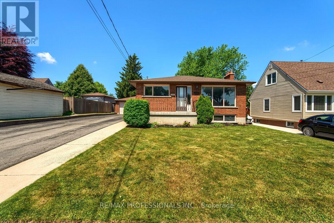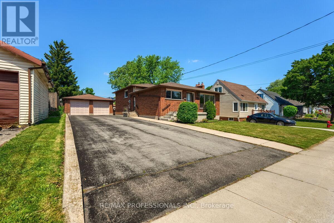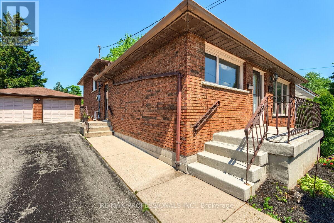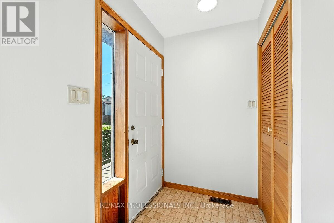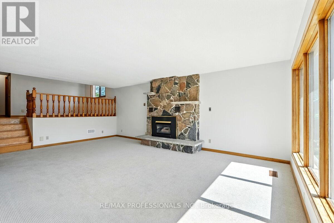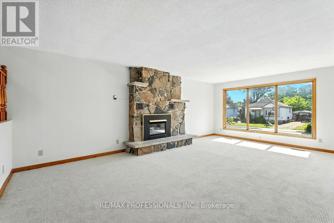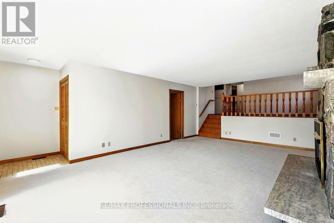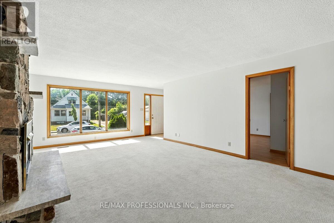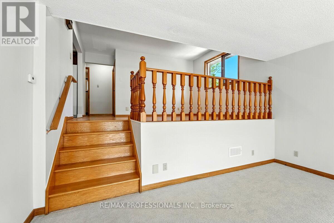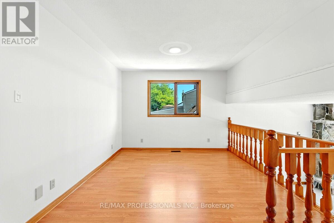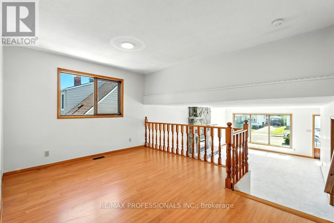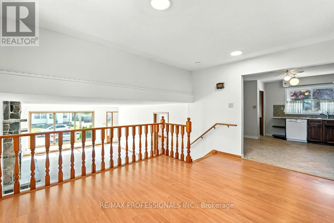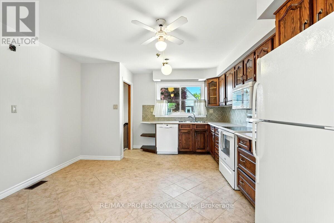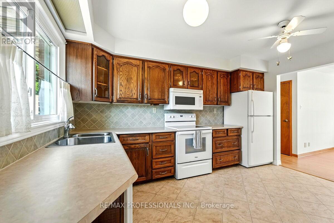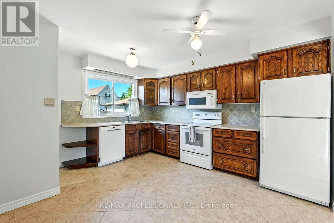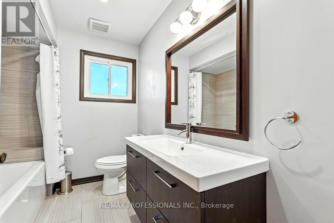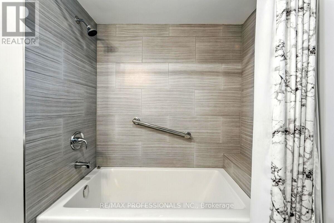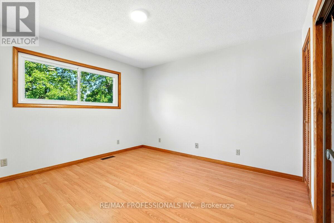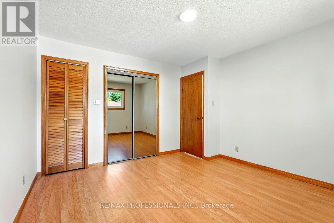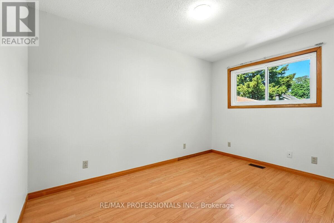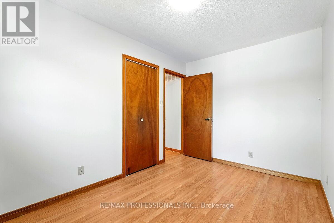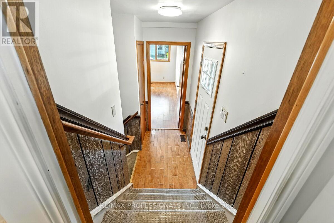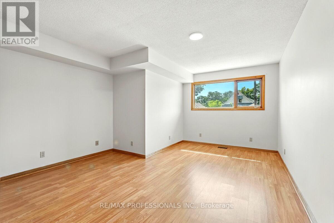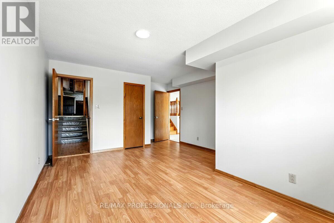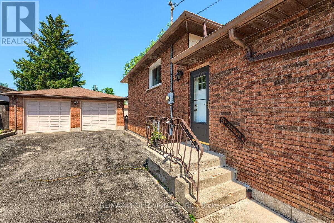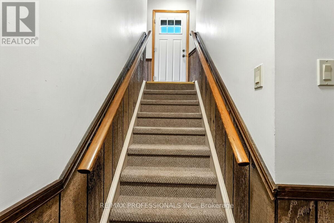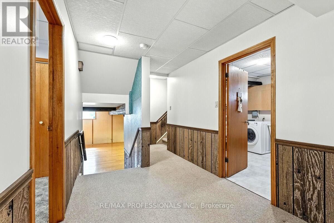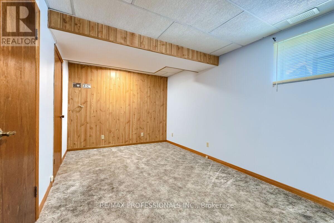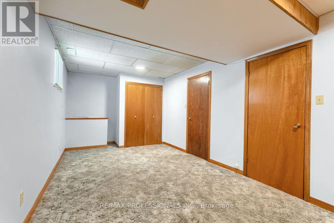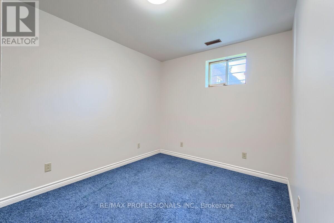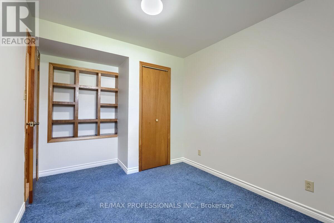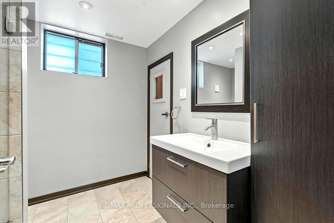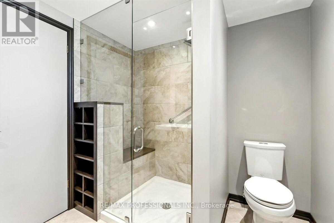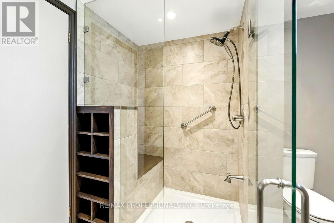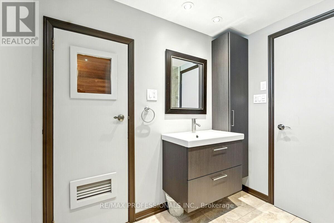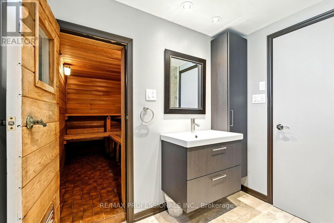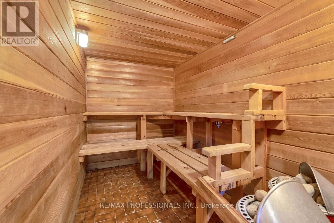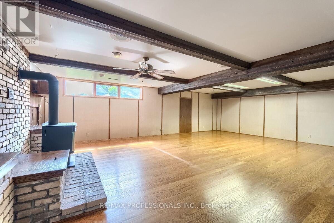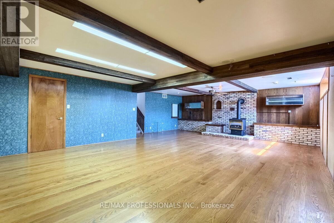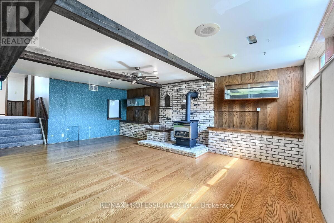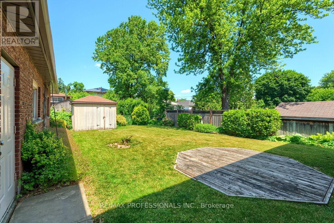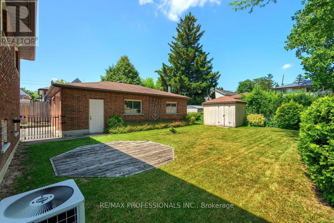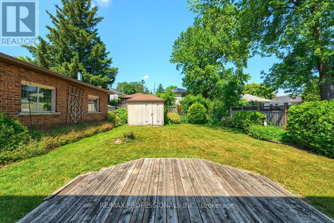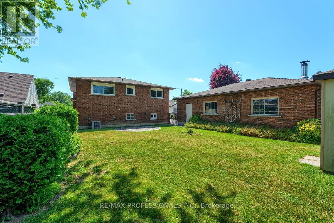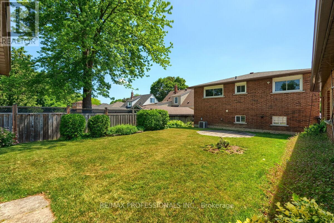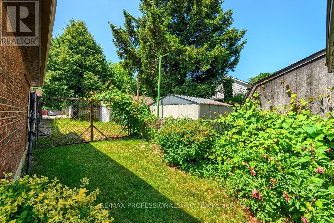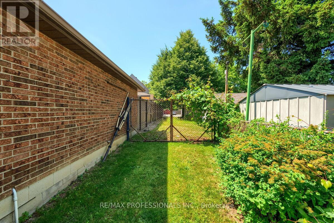236 East 21st Street Hamilton, Ontario L8V 2T7
$759,900
Welcome to this exceptionally meticulous maintained 3+2 bedroom, 2 bathroom home, situated on a rare 60x112 ft lot in a family-friendly Hamilton Mountain neighbourhood. This home offers over 2,700 sqft of spacious, functional layout with a bright living area, a finished lower level, and a separate entrance, ideal for extended family or in-law potential. Both bathrooms were fully renovated in 2019 and 2020, featuring modern finishes and fixtures. One of the standout features is a private sauna, perfect for relaxation and wellness at home. Enjoy the convenience of a detached car garage powered with hydro, an extra-wide and long driveway with ample parking, and a powered shed for storage. Proudly owned by the same family since it was built and the first time on the market. (id:61852)
Property Details
| MLS® Number | X12379730 |
| Property Type | Single Family |
| Neigbourhood | Eastmount |
| Community Name | Eastmount |
| AmenitiesNearBy | Place Of Worship, Hospital, Public Transit |
| EquipmentType | Water Heater |
| Features | Sauna |
| ParkingSpaceTotal | 10 |
| RentalEquipmentType | Water Heater |
Building
| BathroomTotal | 2 |
| BedroomsAboveGround | 3 |
| BedroomsBelowGround | 2 |
| BedroomsTotal | 5 |
| Age | 31 To 50 Years |
| Appliances | Central Vacuum, Dishwasher, Dryer, Microwave, Stove, Washer, Refrigerator |
| BasementDevelopment | Finished |
| BasementFeatures | Separate Entrance |
| BasementType | N/a (finished), N/a |
| ConstructionStyleAttachment | Detached |
| ConstructionStyleSplitLevel | Backsplit |
| CoolingType | Central Air Conditioning |
| ExteriorFinish | Brick |
| FireplacePresent | Yes |
| FireplaceTotal | 2 |
| FoundationType | Brick |
| HeatingFuel | Natural Gas |
| HeatingType | Forced Air |
| SizeInterior | 1100 - 1500 Sqft |
| Type | House |
| UtilityWater | Municipal Water |
Parking
| Detached Garage | |
| Garage |
Land
| Acreage | No |
| FenceType | Fully Fenced |
| LandAmenities | Place Of Worship, Hospital, Public Transit |
| Sewer | Sanitary Sewer |
| SizeDepth | 112 Ft |
| SizeFrontage | 60 Ft ,1 In |
| SizeIrregular | 60.1 X 112 Ft |
| SizeTotalText | 60.1 X 112 Ft |
Rooms
| Level | Type | Length | Width | Dimensions |
|---|---|---|---|---|
| Basement | Bedroom | 2.92 m | 4.17 m | 2.92 m x 4.17 m |
| Basement | Bedroom | 3.15 m | 5.65 m | 3.15 m x 5.65 m |
| Basement | Recreational, Games Room | 8.7 m | 6.72 m | 8.7 m x 6.72 m |
| Basement | Bathroom | 2.43 m | 2.42 m | 2.43 m x 2.42 m |
| Main Level | Bedroom | 3.72 m | 3.7 m | 3.72 m x 3.7 m |
| Main Level | Living Room | 4.45 m | 6.72 m | 4.45 m x 6.72 m |
| Upper Level | Bedroom 2 | 2.58 m | 3.7 m | 2.58 m x 3.7 m |
| Upper Level | Bedroom 3 | 3.15 m | 5.65 m | 3.15 m x 5.65 m |
| Upper Level | Kitchen | 4.1 m | 3.93 m | 4.1 m x 3.93 m |
| Upper Level | Bathroom | 2.19 m | 2.71 m | 2.19 m x 2.71 m |
https://www.realtor.ca/real-estate/28811611/236-east-21st-street-hamilton-eastmount-eastmount
Interested?
Contact us for more information
Cecilia Dapice
Salesperson
1 East Mall Cres Unit D-3-C
Toronto, Ontario M9B 6G8
