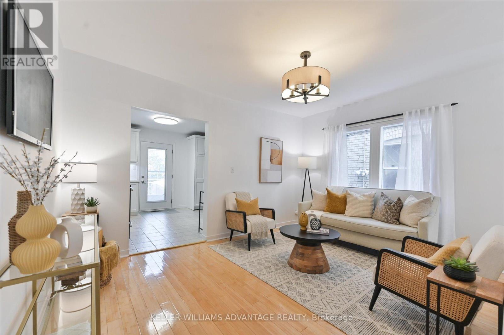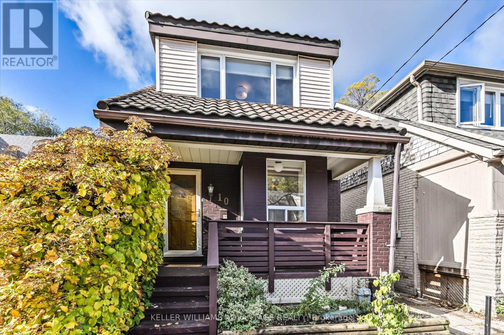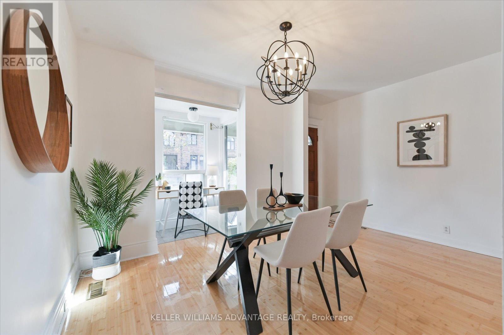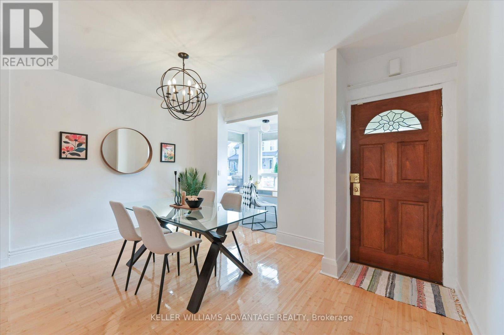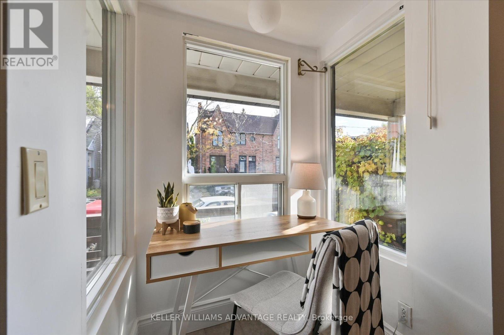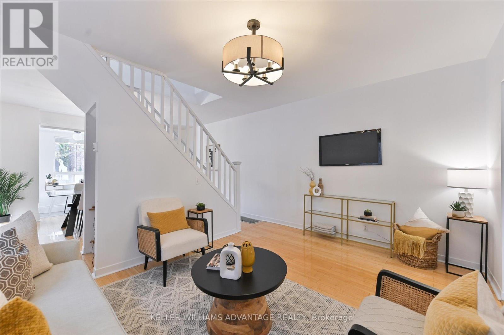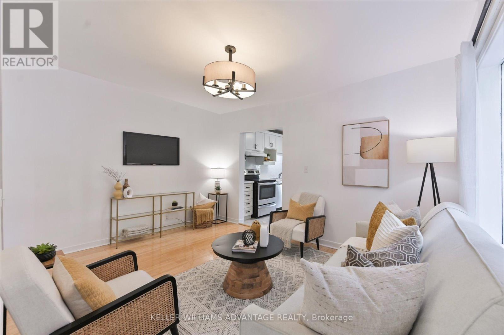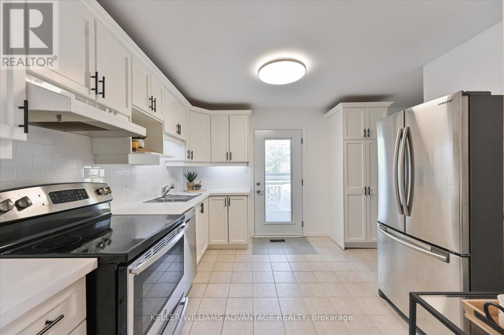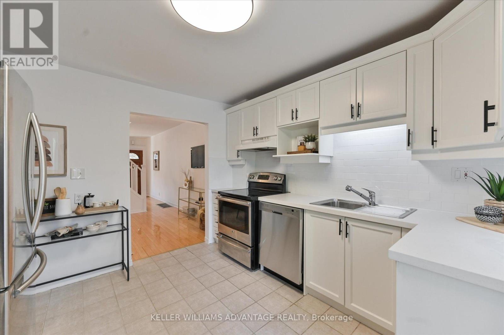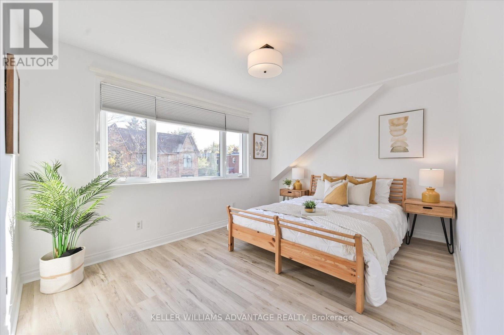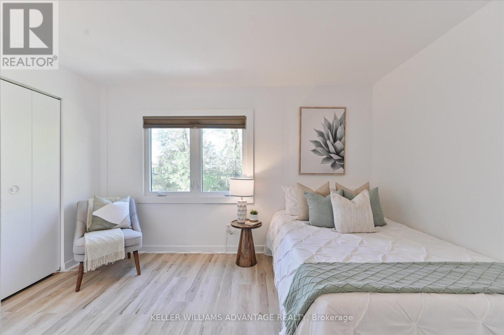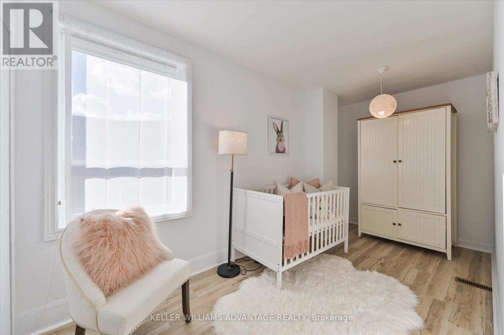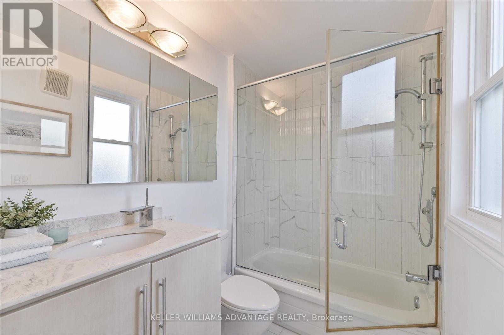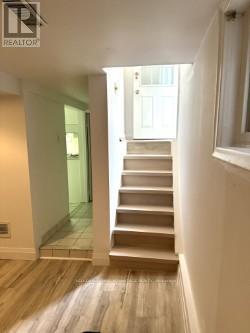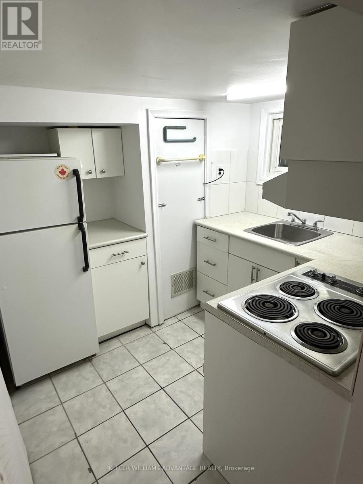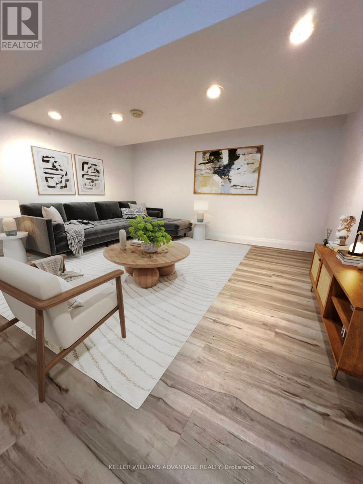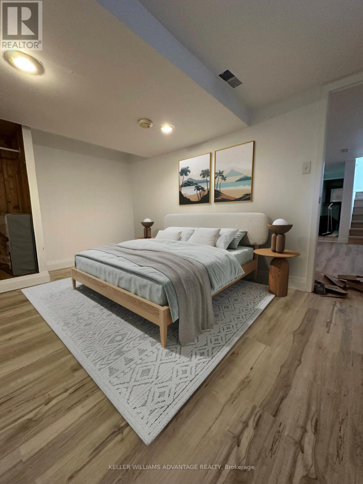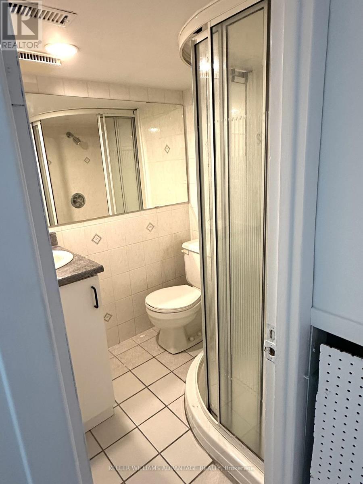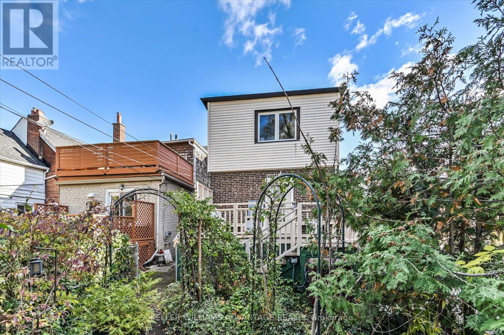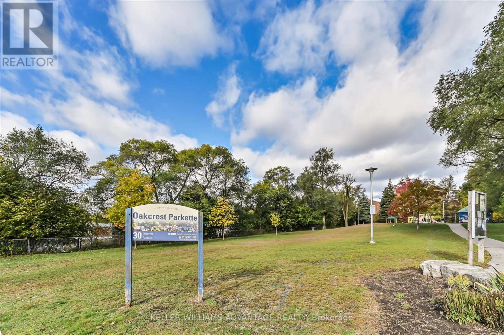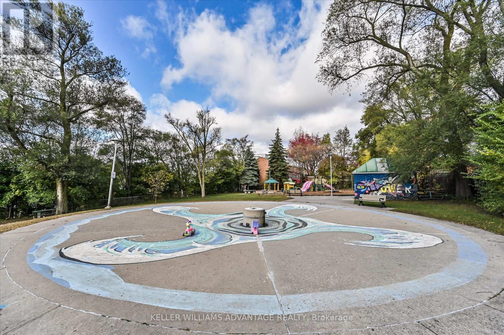10 Amroth Avenue Toronto, Ontario M4C 4H2
$950,000
Welcome to this beautifully updated 3-bedroom, 2-bathroom detached home, perfectly situated on a family-friendly street backing onto a park with a children's playground and off-leash dog area. Bright and inviting throughout, this home features a modern spacious kitchen with a walkout to a large deck and lush perennial gardens, ideal for entertaining or relaxing in your private outdoor retreat. The separate basement apartment offers excellent income potential or can easily be converted back for single-family living-a truly flexible space to suit your lifestyle. Enjoy the best of urban convenience and community charm, just steps to Danforth Avenue's shops, cafés, parks, and farmers market. Commuting is a breeze with the Danforth Subway Station and Danforth GO both within walking distance. Located in a wonderful school district and surrounded by green space, this home offers the perfect blend of comfort, location, and opportunity. (id:61852)
Property Details
| MLS® Number | E12507030 |
| Property Type | Single Family |
| Neigbourhood | East York |
| Community Name | East End-Danforth |
Building
| BathroomTotal | 2 |
| BedroomsAboveGround | 3 |
| BedroomsBelowGround | 1 |
| BedroomsTotal | 4 |
| Appliances | All, Dishwasher, Dryer, Stove, Washer, Refrigerator |
| BasementDevelopment | Finished |
| BasementFeatures | Separate Entrance, Apartment In Basement |
| BasementType | N/a, N/a (finished), N/a |
| ConstructionStyleAttachment | Detached |
| CoolingType | Central Air Conditioning |
| ExteriorFinish | Brick, Vinyl Siding |
| FlooringType | Bamboo, Vinyl, Ceramic |
| FoundationType | Brick |
| HeatingFuel | Natural Gas |
| HeatingType | Forced Air |
| StoriesTotal | 2 |
| SizeInterior | 1100 - 1500 Sqft |
| Type | House |
| UtilityWater | Municipal Water |
Parking
| No Garage |
Land
| Acreage | No |
| Sewer | Sanitary Sewer |
| SizeDepth | 102 Ft |
| SizeFrontage | 20 Ft |
| SizeIrregular | 20 X 102 Ft |
| SizeTotalText | 20 X 102 Ft |
Rooms
| Level | Type | Length | Width | Dimensions |
|---|---|---|---|---|
| Second Level | Primary Bedroom | 4.1 m | 2.9 m | 4.1 m x 2.9 m |
| Second Level | Bedroom 2 | 3.9 m | 3.4 m | 3.9 m x 3.4 m |
| Second Level | Bedroom 3 | 4.5 m | 2 m | 4.5 m x 2 m |
| Basement | Recreational, Games Room | 4.1 m | 3.9 m | 4.1 m x 3.9 m |
| Basement | Bedroom 4 | 3.5 m | 2.9 m | 3.5 m x 2.9 m |
| Basement | Kitchen | 2.4 m | 2.3 m | 2.4 m x 2.3 m |
| Main Level | Dining Room | 4.3 m | 2.8 m | 4.3 m x 2.8 m |
| Main Level | Living Room | 4.3 m | 3.2 m | 4.3 m x 3.2 m |
| Main Level | Kitchen | 4.3 m | 3.3 m | 4.3 m x 3.3 m |
Interested?
Contact us for more information
Jennifer A. Payette
Salesperson
1238 Queen St East Unit B
Toronto, Ontario M4L 1C3
