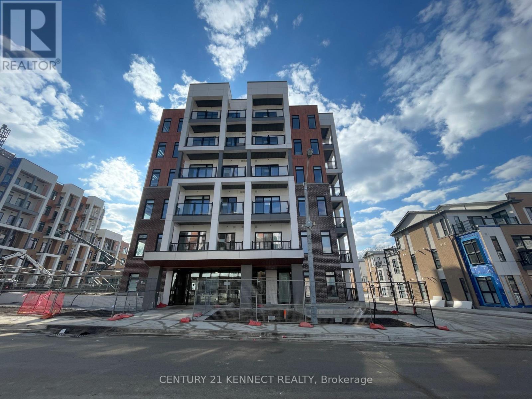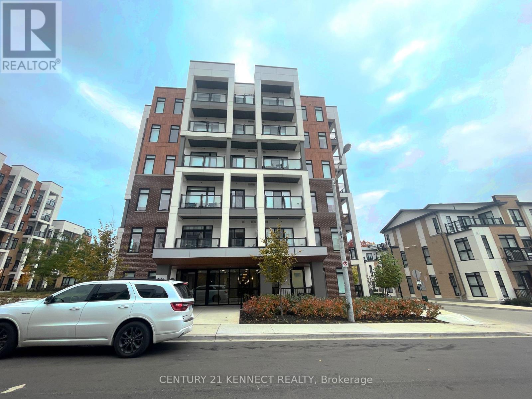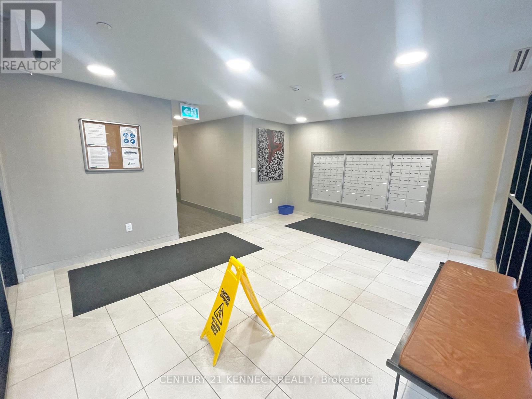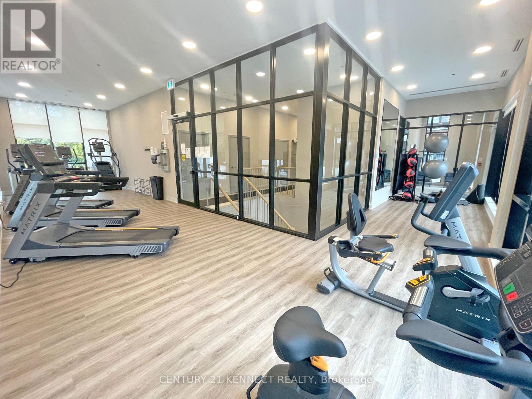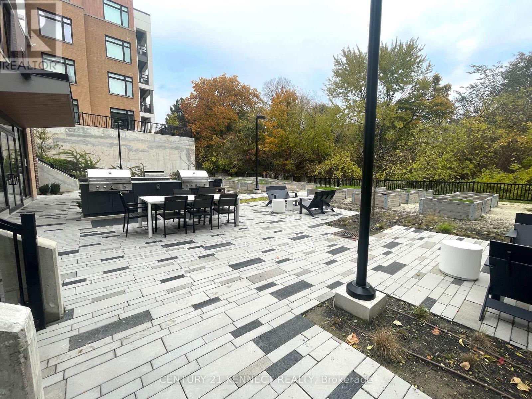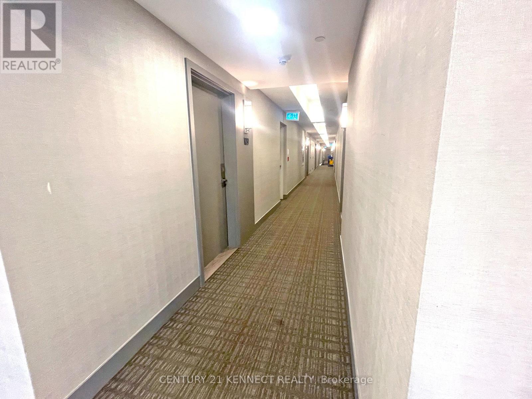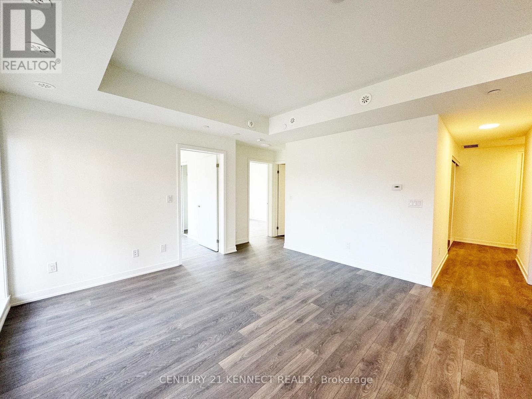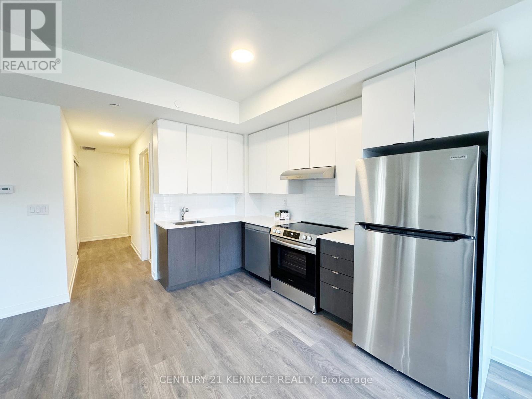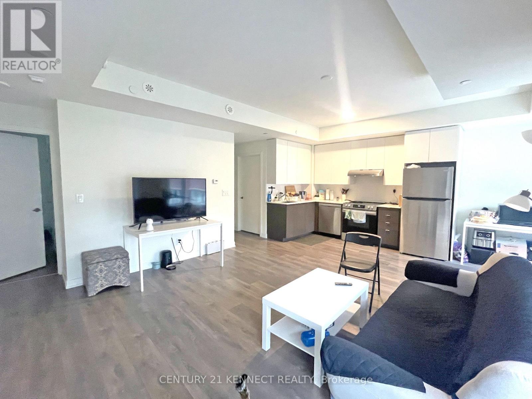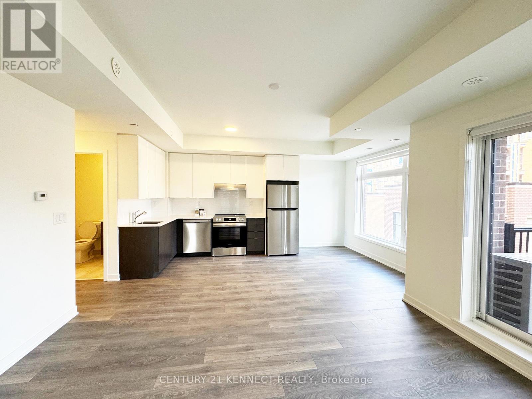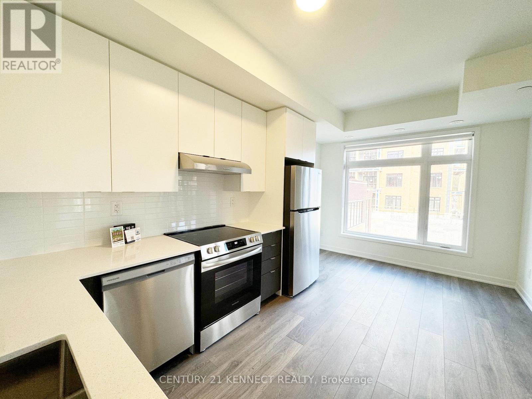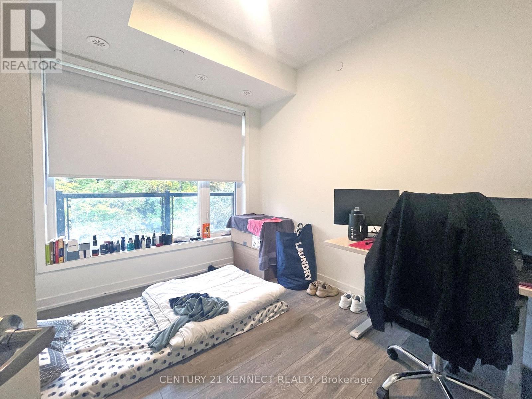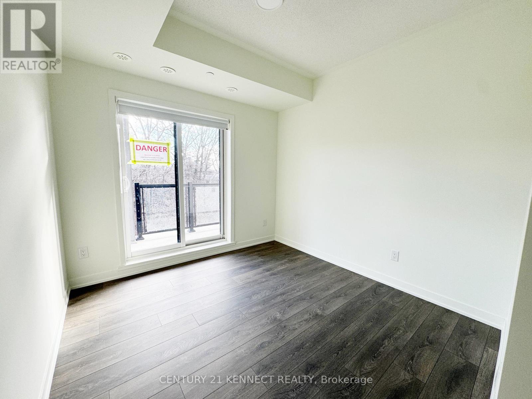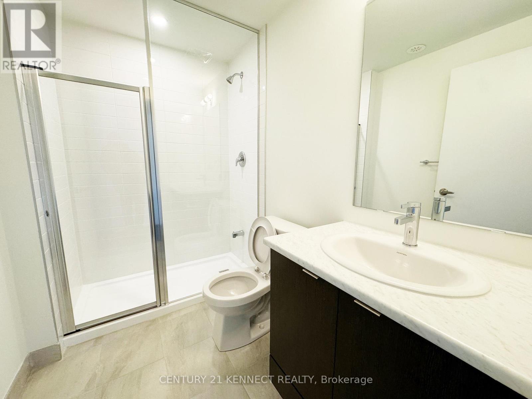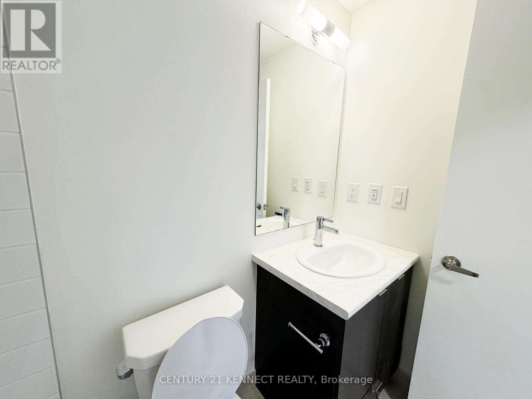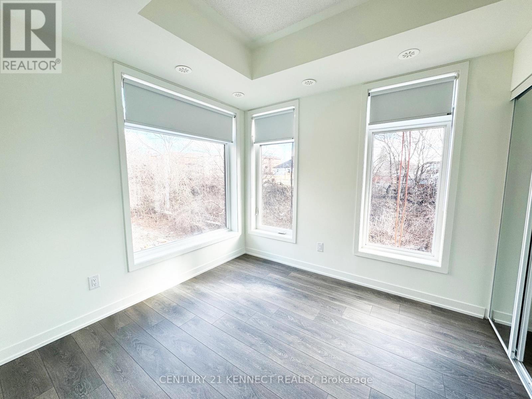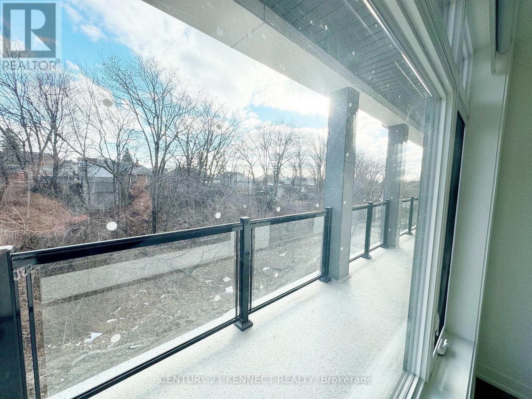202 - 135 Canon Jackson Drive Toronto, Ontario M6M 0C3
3 Bedroom
2 Bathroom
900 - 999 sqft
Central Air Conditioning
Forced Air
$3,000 Monthly
Enjoy The Bright And Spacious 3 Bedroom Unit With A Very Functional Layout And Two Balconies, With 1 parking space included. This residence delivers the perfect blend of comfort, accessibility and modern design. Don't miss this standout opportunity to call Keelesdale your new home! Close To Public Transit, Parks, Trails, Yorkdale Shopping Centre, Shops, Restaurants, Schools, And Major Highways, Etc. (id:61852)
Property Details
| MLS® Number | W12506990 |
| Property Type | Single Family |
| Neigbourhood | Beechborough-Greenbrook |
| Community Name | Beechborough-Greenbrook |
| AmenitiesNearBy | Hospital, Park, Place Of Worship, Public Transit, Schools |
| CommunityFeatures | Pets Not Allowed, Community Centre |
| Features | Balcony |
| ParkingSpaceTotal | 1 |
Building
| BathroomTotal | 2 |
| BedroomsAboveGround | 3 |
| BedroomsTotal | 3 |
| Age | 0 To 5 Years |
| Appliances | Dishwasher, Dryer, Stove, Washer, Refrigerator |
| BasementType | None |
| CoolingType | Central Air Conditioning |
| ExteriorFinish | Concrete |
| HeatingFuel | Natural Gas |
| HeatingType | Forced Air |
| SizeInterior | 900 - 999 Sqft |
| Type | Apartment |
Parking
| Underground | |
| Garage |
Land
| Acreage | No |
| LandAmenities | Hospital, Park, Place Of Worship, Public Transit, Schools |
Rooms
| Level | Type | Length | Width | Dimensions |
|---|---|---|---|---|
| Flat | Living Room | 6.07 m | 5.05 m | 6.07 m x 5.05 m |
| Flat | Dining Room | 6.07 m | 5.05 m | 6.07 m x 5.05 m |
| Flat | Kitchen | 6.07 m | 5.05 m | 6.07 m x 5.05 m |
| Flat | Primary Bedroom | 3.05 m | 2.95 m | 3.05 m x 2.95 m |
| Flat | Bedroom 2 | 3.07 m | 2.74 m | 3.07 m x 2.74 m |
| Flat | Bedroom 3 | 2.74 m | 3.02 m | 2.74 m x 3.02 m |
Interested?
Contact us for more information
Ken Yeung
Broker
Century 21 Kennect Realty
7780 Woodbine Ave Unit 15
Markham, Ontario L3R 2N7
7780 Woodbine Ave Unit 15
Markham, Ontario L3R 2N7
