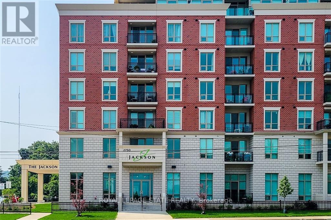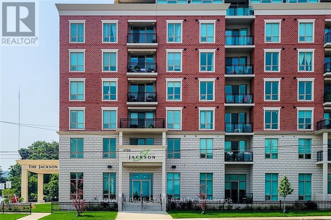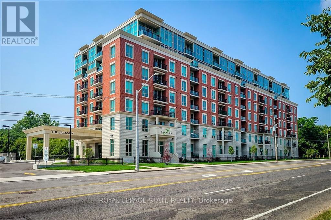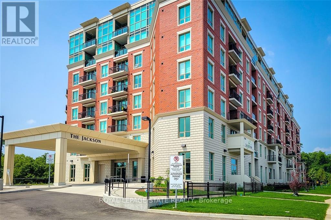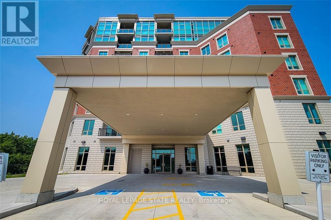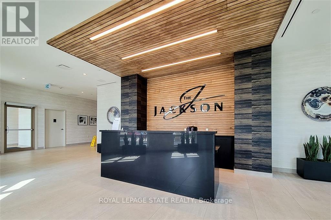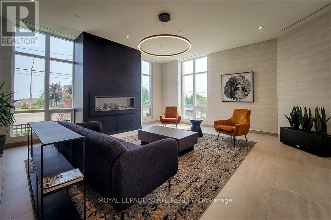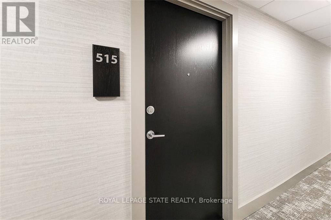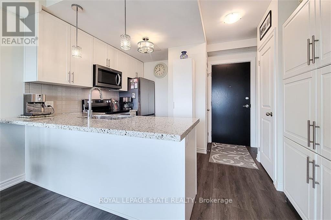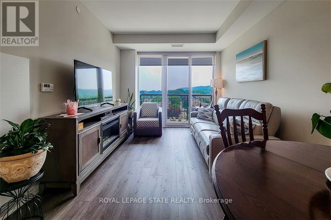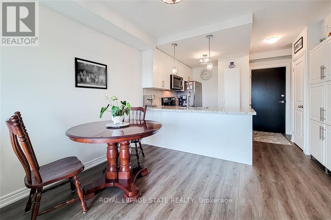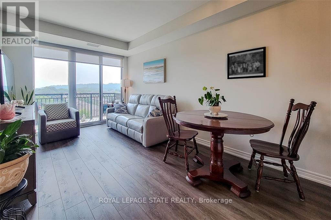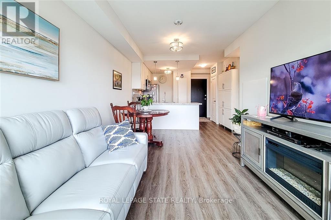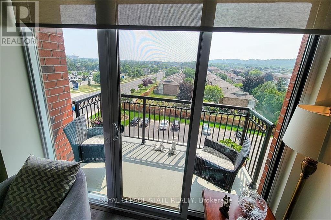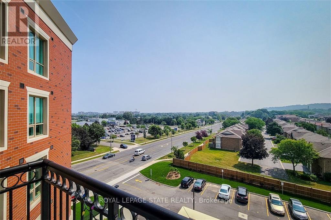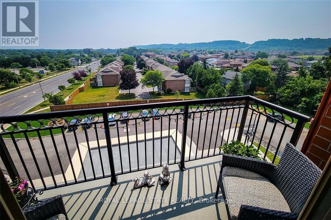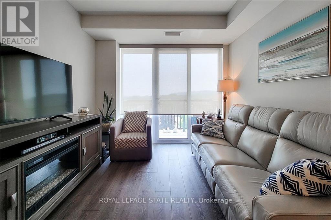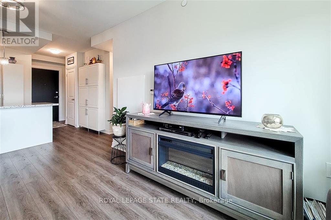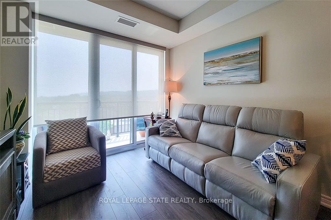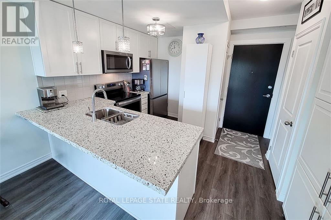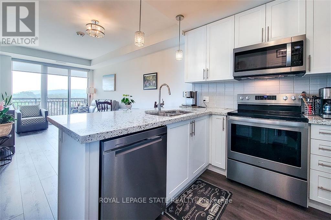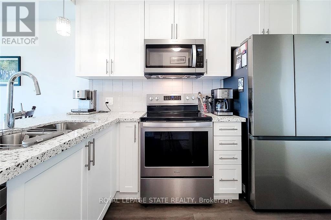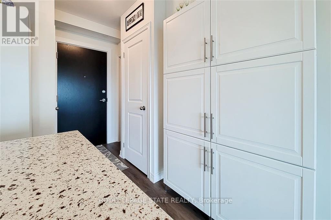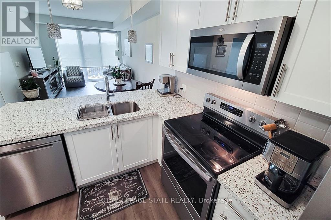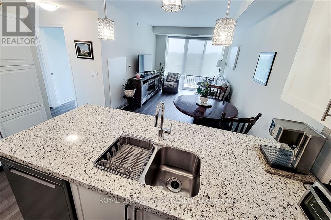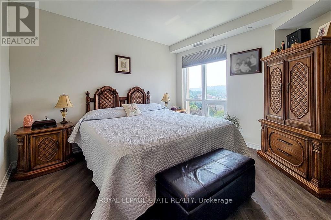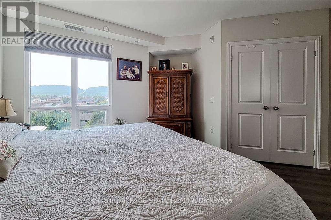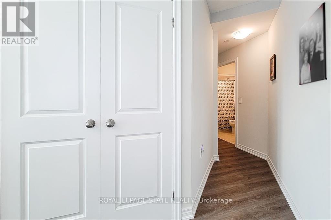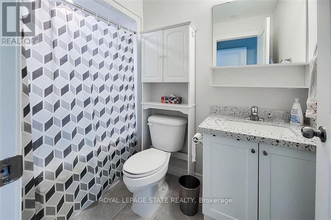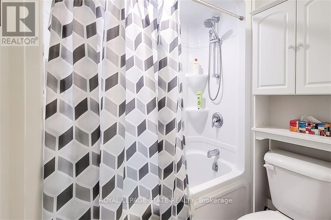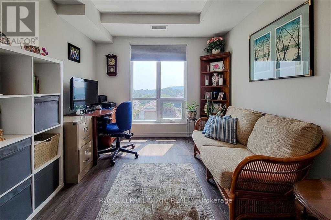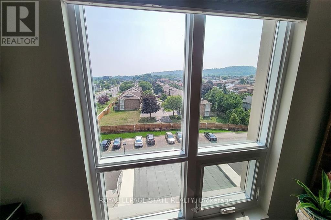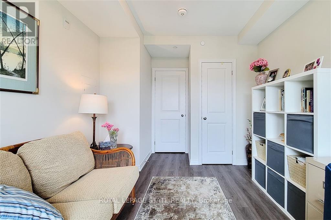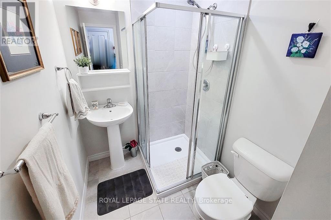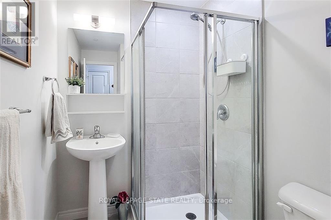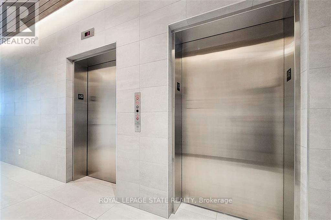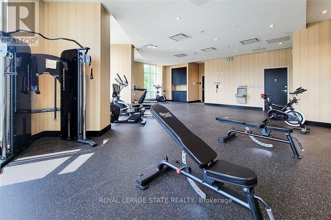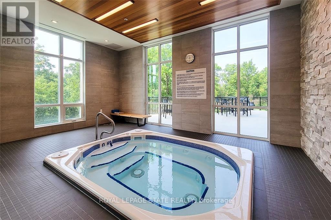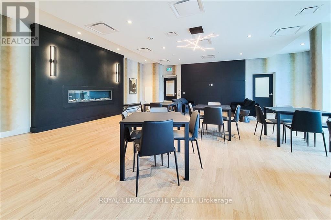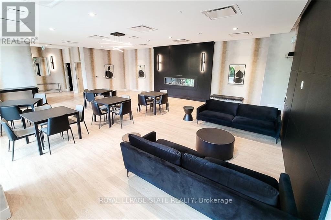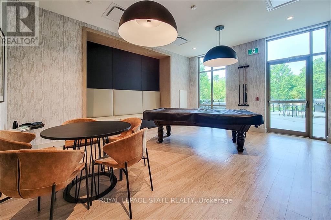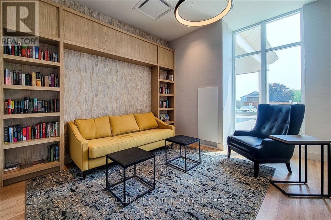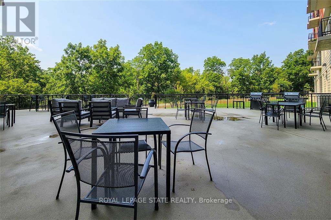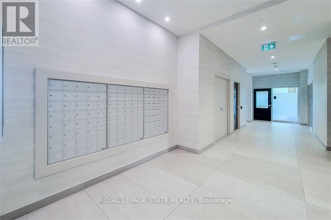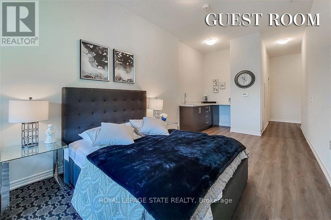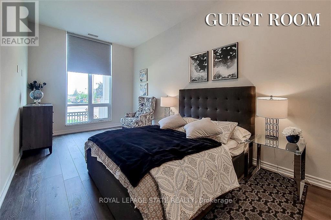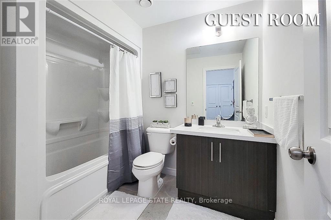515 - 2750 King Street E Hamilton, Ontario L8G 1J4
$518,000Maintenance, Common Area Maintenance, Insurance
$513.13 Monthly
Maintenance, Common Area Maintenance, Insurance
$513.13 MonthlyBeautiful new 2-bedroom condo featuring modern finishes throughout! Enjoy a spacious open-concept design with high ceilings, quartz countertops, a breakfast bar, and a stylish kitchen with stainless steel appliances. Both bedrooms are generously sized, with the primary suite offering a sleek ensuite finished with quartz counters. Step out onto the private balcony to take in both lake and escarpment views.This A+ building offers exceptional amenities including a large fitness centre, hot tub, outdoor terrace, library, games room, and an expansive party room-perfect for entertaining or relaxing. Room sizes are approximate. Includes parking (Level P2, Space #77) and locker (Locker #144, Room P207). (id:61852)
Property Details
| MLS® Number | X12507052 |
| Property Type | Single Family |
| Neigbourhood | Glenview East |
| Community Name | Gershome |
| AmenitiesNearBy | Hospital, Marina, Park, Public Transit |
| CommunityFeatures | Pets Allowed With Restrictions |
| Features | Ravine, Balcony, In Suite Laundry |
| ParkingSpaceTotal | 1 |
Building
| BathroomTotal | 2 |
| BedroomsAboveGround | 2 |
| BedroomsTotal | 2 |
| Age | 0 To 5 Years |
| Amenities | Security/concierge, Exercise Centre, Party Room, Visitor Parking, Storage - Locker |
| Appliances | Dishwasher, Dryer, Garage Door Opener, Microwave, Hood Fan, Stove, Washer, Window Coverings, Refrigerator |
| BasementType | None |
| CoolingType | Central Air Conditioning |
| ExteriorFinish | Brick, Stucco |
| HeatingFuel | Electric |
| HeatingType | Heat Pump, Not Known |
| SizeInterior | 800 - 899 Sqft |
| Type | Apartment |
Parking
| Underground | |
| Garage |
Land
| Acreage | No |
| LandAmenities | Hospital, Marina, Park, Public Transit |
Rooms
| Level | Type | Length | Width | Dimensions |
|---|---|---|---|---|
| Main Level | Kitchen | 3.35 m | 3.17 m | 3.35 m x 3.17 m |
| Main Level | Family Room | 5.18 m | 3.05 m | 5.18 m x 3.05 m |
| Main Level | Primary Bedroom | 3.96 m | 3.66 m | 3.96 m x 3.66 m |
| Main Level | Bedroom | 3.05 m | 3.35 m | 3.05 m x 3.35 m |
| Main Level | Bathroom | Measurements not available | ||
| Main Level | Bathroom | Measurements not available | ||
| Main Level | Other | 1.35 m | 3.05 m | 1.35 m x 3.05 m |
https://www.realtor.ca/real-estate/29065052/515-2750-king-street-e-hamilton-gershome-gershome
Interested?
Contact us for more information
Albert Jr. Rossini
Salesperson
115 Highway 8 #102
Stoney Creek, Ontario L8G 1C1
