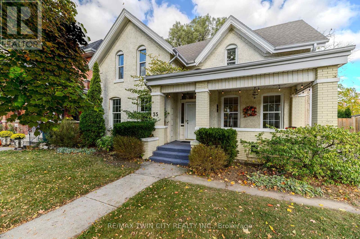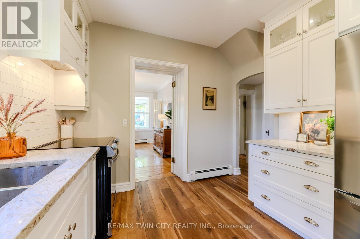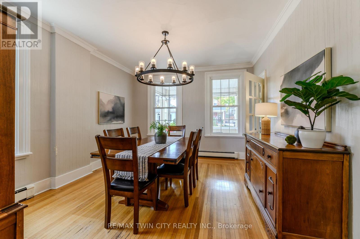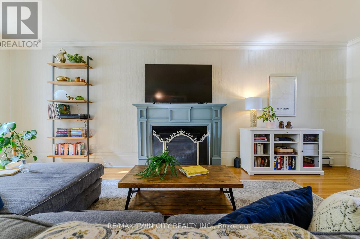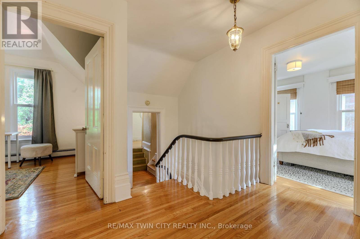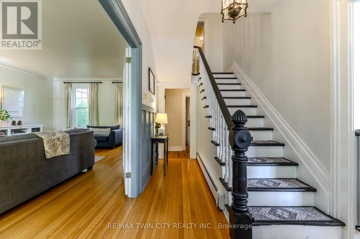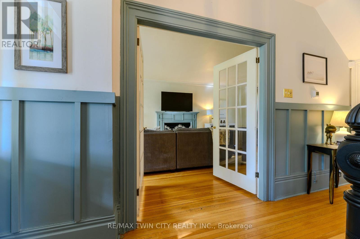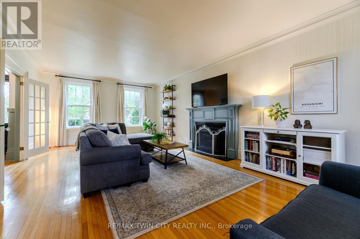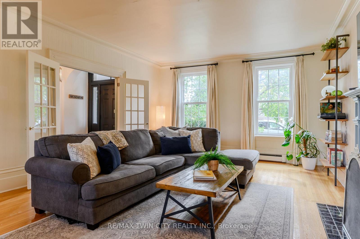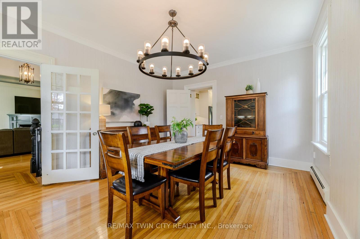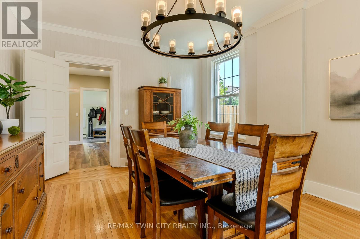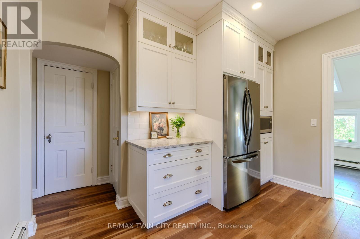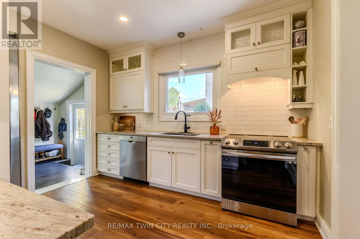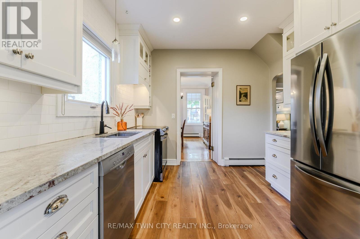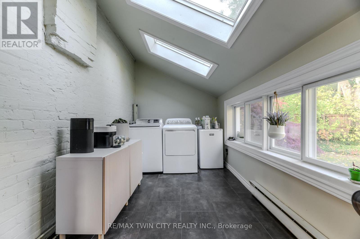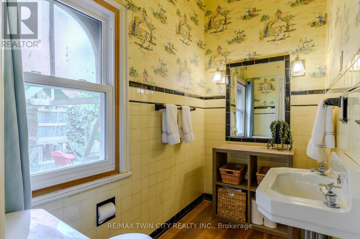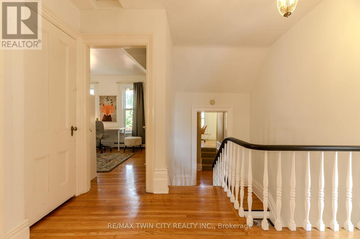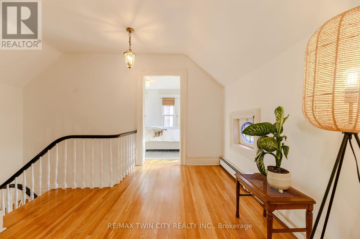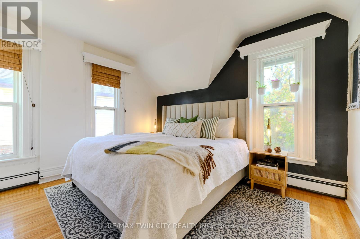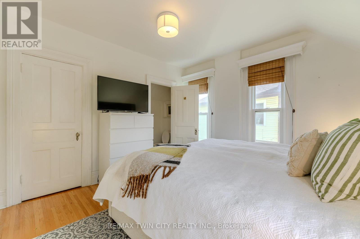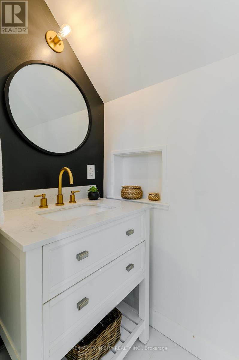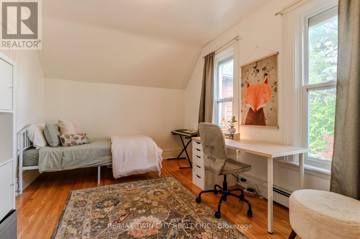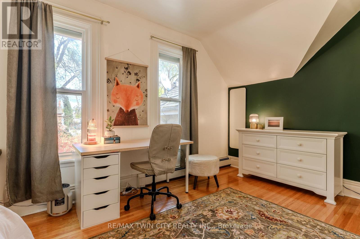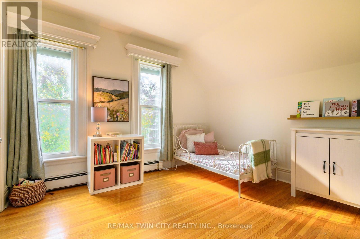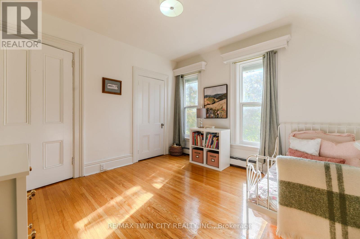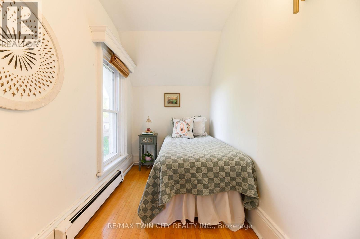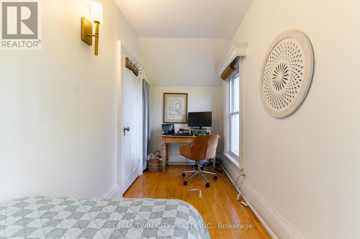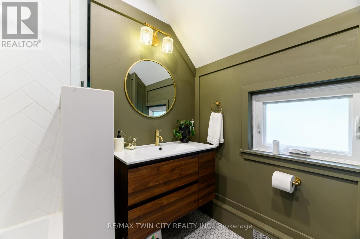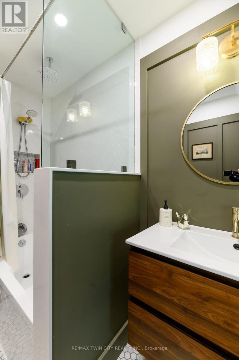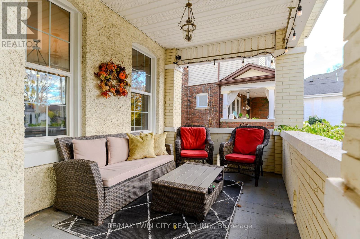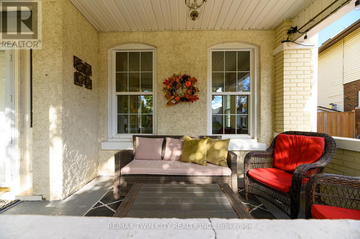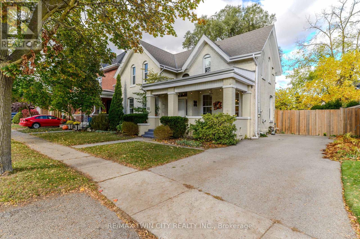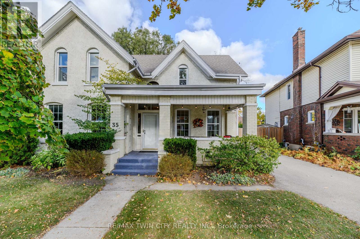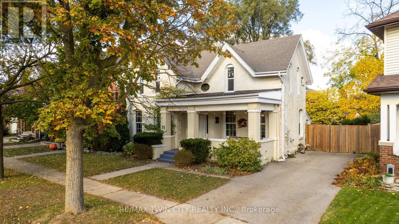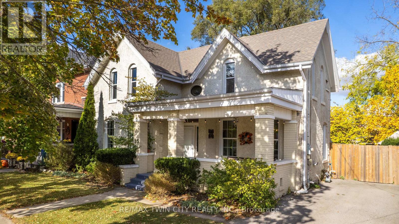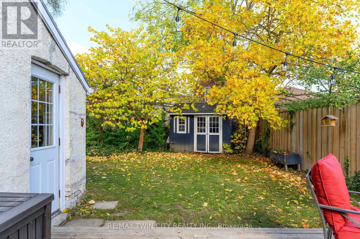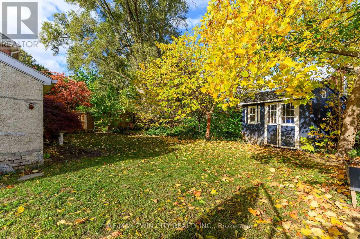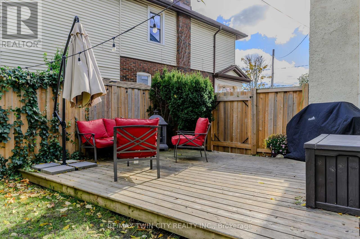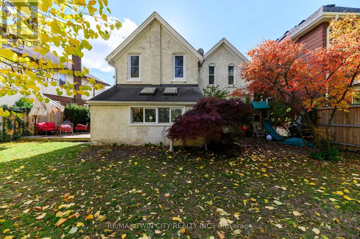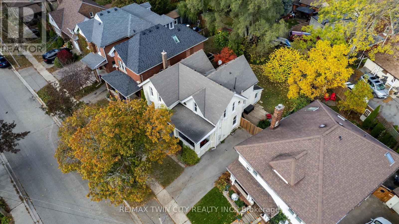35 Egerton Street Brantford, Ontario N3T 4L4
$719,990
Welcome to 35 Egerton Avenue, a charming century home in Brantford's desirable Dufferin neighbourhood. Filled with natural light, this beautifully maintained property blends classic character with modern updates. The spacious main floor features original hardwood floors, a stylish kitchen, generous sized living and dining areas, and a seamless flow perfect for entertaining. Upstairs, comfortable bedrooms offer flexibility for family, guests, or a home office. Enjoy the private, fully fenced backyard - ideal for relaxing or hosting summer barbecues. With great curb appeal, a welcoming front porch, and a location close to schools, parks, and shopping, this move-in-ready home is perfect for those seeking comfort, convenience, and charm in one of Brantford's most established communities. (id:61852)
Open House
This property has open houses!
2:00 pm
Ends at:4:00 pm
Property Details
| MLS® Number | X12507508 |
| Property Type | Single Family |
| Neigbourhood | Holmedale |
| EquipmentType | Water Heater - Gas, Water Heater |
| ParkingSpaceTotal | 2 |
| RentalEquipmentType | Water Heater - Gas, Water Heater |
Building
| BathroomTotal | 3 |
| BedroomsAboveGround | 4 |
| BedroomsTotal | 4 |
| Appliances | Dishwasher, Dryer, Microwave, Hood Fan, Stove, Window Coverings, Refrigerator |
| BasementDevelopment | Unfinished |
| BasementType | N/a (unfinished) |
| ConstructionStyleAttachment | Detached |
| CoolingType | Window Air Conditioner |
| ExteriorFinish | Stucco |
| FireplacePresent | Yes |
| FoundationType | Stone |
| HalfBathTotal | 2 |
| HeatingFuel | Natural Gas |
| HeatingType | Baseboard Heaters, Other, Not Known |
| StoriesTotal | 2 |
| SizeInterior | 2000 - 2500 Sqft |
| Type | House |
| UtilityWater | Municipal Water |
Parking
| No Garage |
Land
| Acreage | No |
| SizeFrontage | 53 Ft ,3 In |
| SizeIrregular | 53.3 Ft |
| SizeTotalText | 53.3 Ft |
Rooms
| Level | Type | Length | Width | Dimensions |
|---|---|---|---|---|
| Second Level | Bathroom | 1.88 m | 1.02 m | 1.88 m x 1.02 m |
| Second Level | Bedroom | 3.53 m | 3.43 m | 3.53 m x 3.43 m |
| Second Level | Bedroom | 4.62 m | 3 m | 4.62 m x 3 m |
| Second Level | Bedroom | 4.7 m | 1.65 m | 4.7 m x 1.65 m |
| Second Level | Primary Bedroom | 3.78 m | 3.38 m | 3.78 m x 3.38 m |
| Second Level | Bathroom | 2.97 m | 1.75 m | 2.97 m x 1.75 m |
| Main Level | Living Room | 4.62 m | 7.57 m | 4.62 m x 7.57 m |
| Main Level | Kitchen | 3.07 m | 4.01 m | 3.07 m x 4.01 m |
| Main Level | Bathroom | 1.52 m | 2.69 m | 1.52 m x 2.69 m |
| Main Level | Laundry Room | 4.7 m | 2.26 m | 4.7 m x 2.26 m |
https://www.realtor.ca/real-estate/29065266/35-egerton-street-brantford
Interested?
Contact us for more information
Ryand Campbell
Salesperson
515 Park Road N Unit B
Brantford, Ontario N3R 7K8
