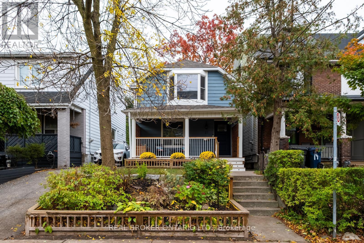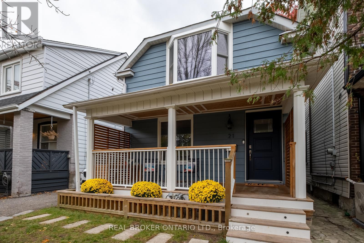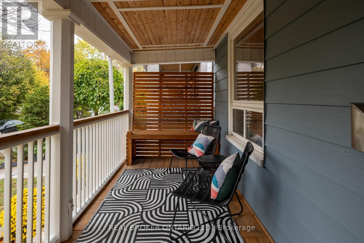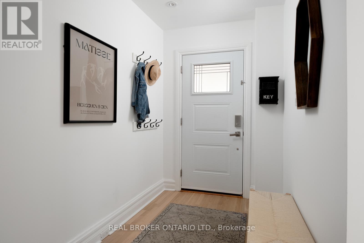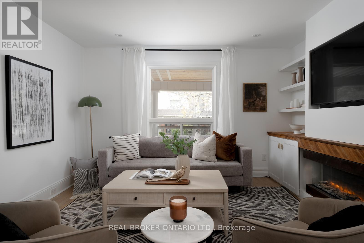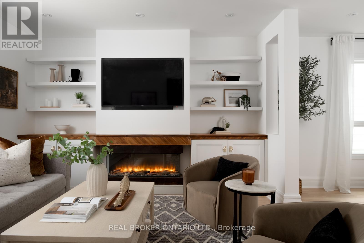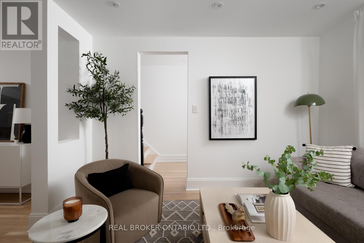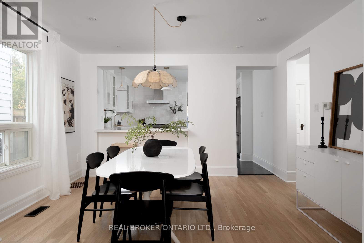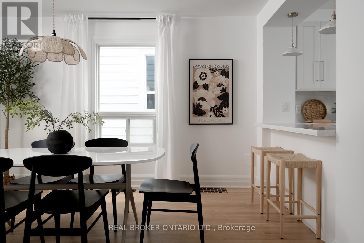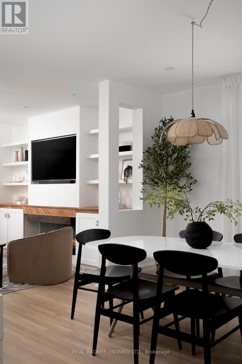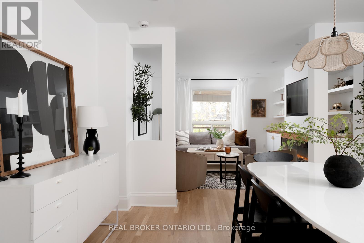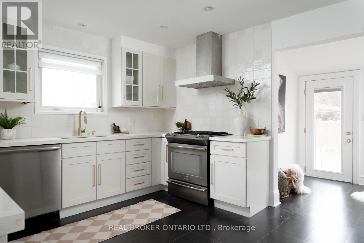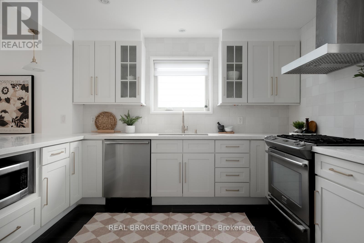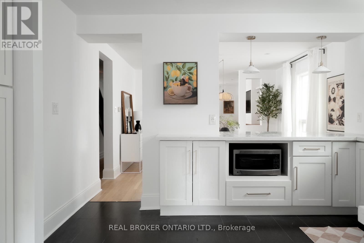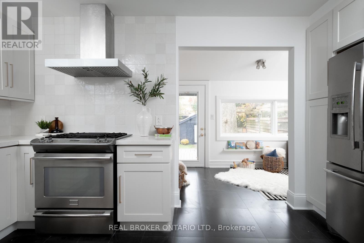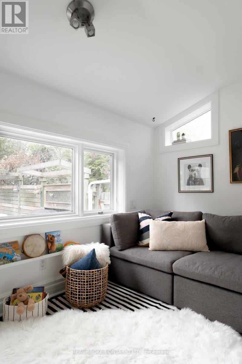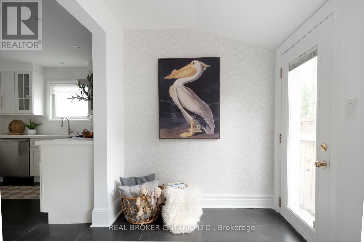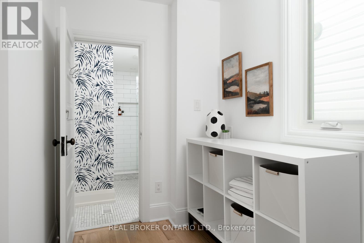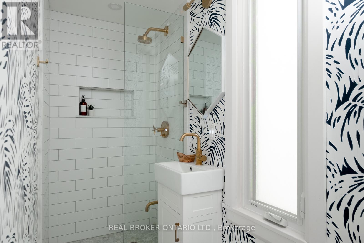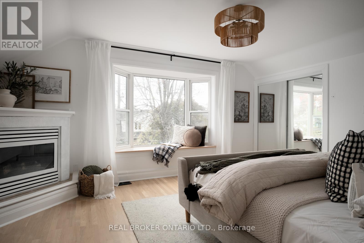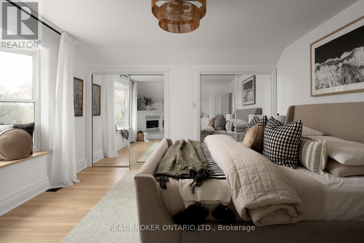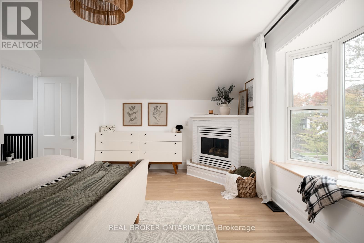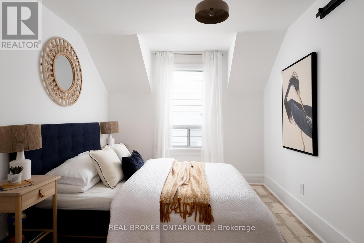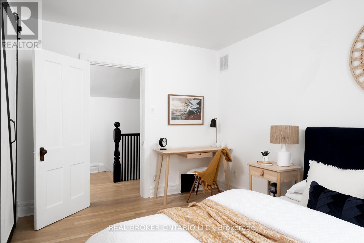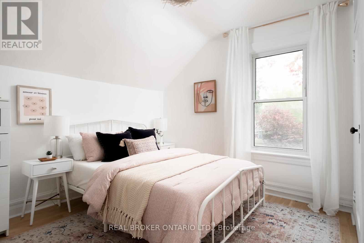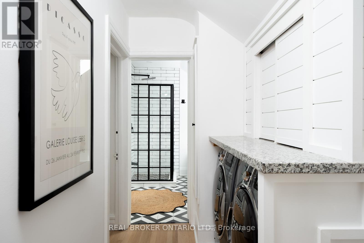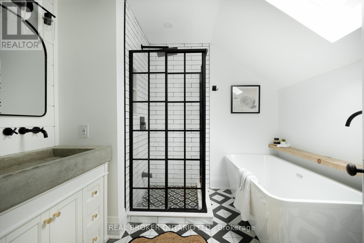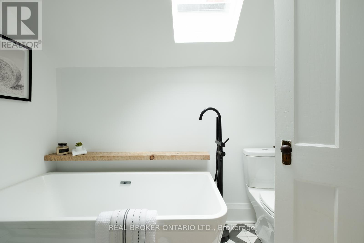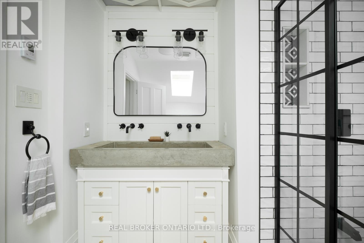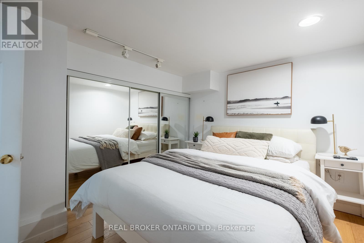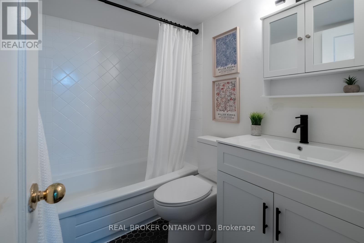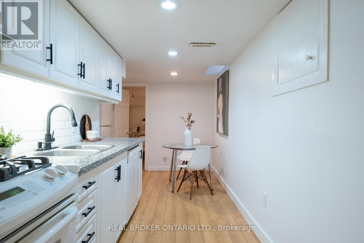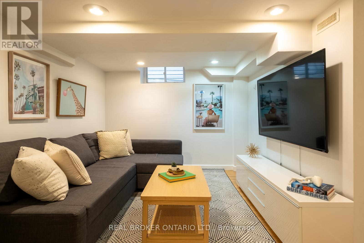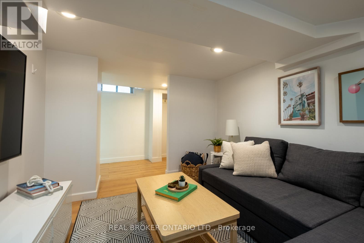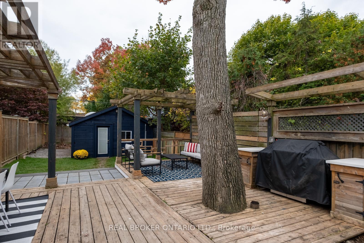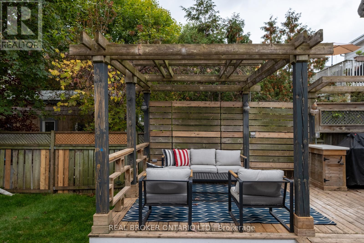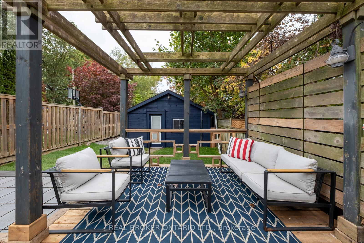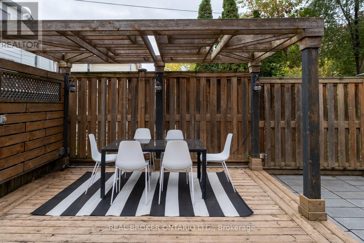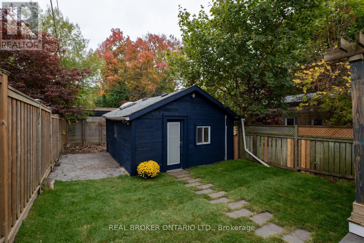21 Stephenson Avenue Toronto, Ontario M4C 1E9
$1,499,999
Stylish on Stephenson! This house checks all the boxes! Detached, 3 plus 1 bedroom home in an amazing, family-friendly neighbourhood just steps to Stephenson Park and super close to transit, shops & schools. Fully renovated on a large 25' x 140' deep lot with standalone workshop with electricity. Ample street parking available!! The main floor boasts newly refinished hardwood floors, 3 piece bathroom, living room with custom built-ins and electric fireplace, large dining room that flows nicely into spacious kitchen with tons of storage & counter space. The family room off the back is perfect to watch the littles while you are in the kitchen and leads out to the yard which is an entertainer's dream. The workshop is perfect if you have a hobby, as a home gym or simply for storage. Unlike most 3 bedroom homes, this home has 3 really well-sized bedrooms, with the two smaller rooms each fitting a queen size bed and having double closets. The primary is spacious and gets flooded with sunlight. It fits a king size bed & has two closets with built-ins closet systems. Down the hall, there is a bright 5 piece bathroom retreat with in-floor heating, freestanding tub and double sink as well as separate laundry area. The bright basement has high ceilings, separate entrance, ensuite laundry and full 4 piece bathroom. A separate bedroom, kitchen and recreation room make it a perfect in-law or nanny suite. Offers anytime. Open house Sat & Sun 2-4pm! (id:61852)
Property Details
| MLS® Number | E12506634 |
| Property Type | Single Family |
| Neigbourhood | Beaches—East York |
| Community Name | East End-Danforth |
| Features | In-law Suite |
Building
| BathroomTotal | 3 |
| BedroomsAboveGround | 3 |
| BedroomsBelowGround | 1 |
| BedroomsTotal | 4 |
| Amenities | Fireplace(s) |
| Appliances | Blinds |
| BasementDevelopment | Finished |
| BasementFeatures | Separate Entrance |
| BasementType | N/a, N/a (finished) |
| ConstructionStyleAttachment | Detached |
| CoolingType | Central Air Conditioning |
| ExteriorFinish | Aluminum Siding |
| FireplacePresent | Yes |
| FoundationType | Unknown |
| HeatingFuel | Natural Gas |
| HeatingType | Forced Air |
| StoriesTotal | 2 |
| SizeInterior | 1500 - 2000 Sqft |
| Type | House |
| UtilityWater | Municipal Water |
Parking
| No Garage | |
| Street |
Land
| Acreage | No |
| Sewer | Sanitary Sewer |
| SizeDepth | 140 Ft |
| SizeFrontage | 25 Ft |
| SizeIrregular | 25 X 140 Ft |
| SizeTotalText | 25 X 140 Ft |
Rooms
| Level | Type | Length | Width | Dimensions |
|---|---|---|---|---|
| Second Level | Primary Bedroom | 4.44 m | 5.21 m | 4.44 m x 5.21 m |
| Second Level | Bedroom 2 | 2.87 m | 4.17 m | 2.87 m x 4.17 m |
| Second Level | Bedroom 3 | 4.17 m | 4.03 m | 4.17 m x 4.03 m |
| Basement | Recreational, Games Room | 3.5 m | 3.51 m | 3.5 m x 3.51 m |
| Basement | Bedroom 4 | 3.84 m | 2.32 m | 3.84 m x 2.32 m |
| Main Level | Living Room | 3.3 m | 3.9 m | 3.3 m x 3.9 m |
| Main Level | Dining Room | 3.59 m | 3.89 m | 3.59 m x 3.89 m |
| Main Level | Kitchen | 3.59 m | 4.35 m | 3.59 m x 4.35 m |
| Main Level | Family Room | 2.25 m | 3.82 m | 2.25 m x 3.82 m |
Interested?
Contact us for more information
Diana Knight
Salesperson
130 King St W Unit 1900b
Toronto, Ontario M5X 1E3
Heather Hadden
Salesperson
130 King St W Unit 1900b
Toronto, Ontario M5X 1E3
