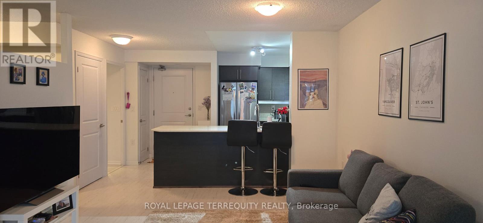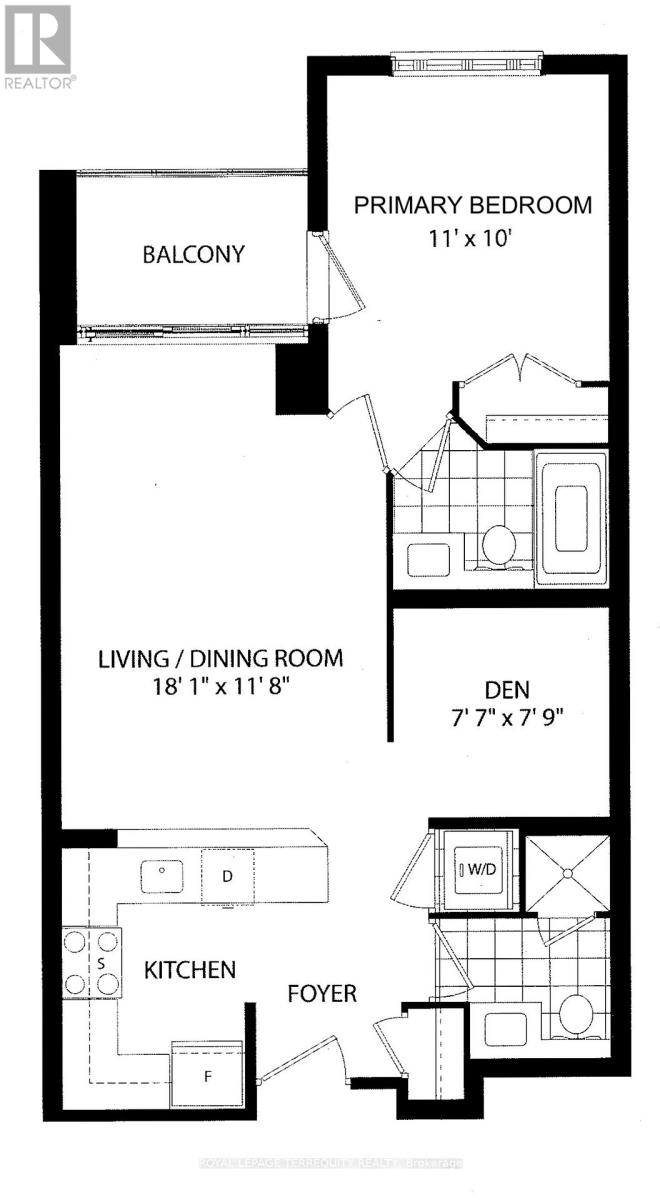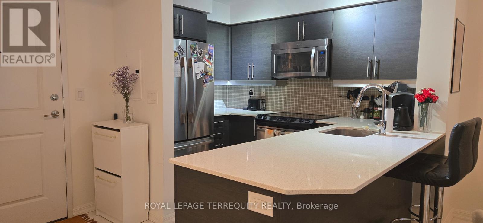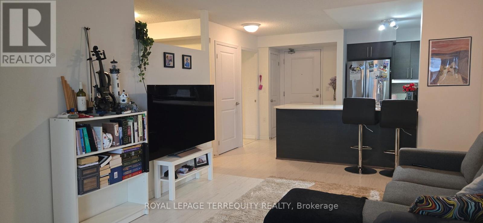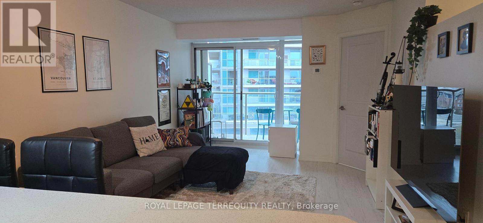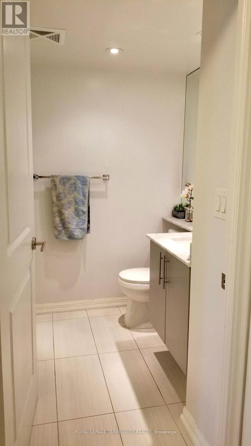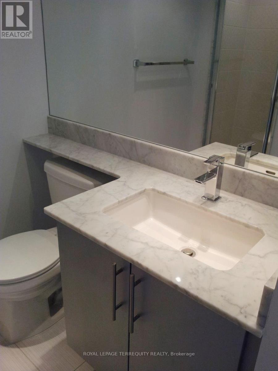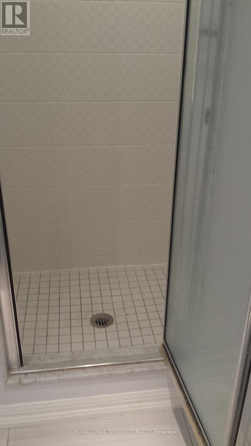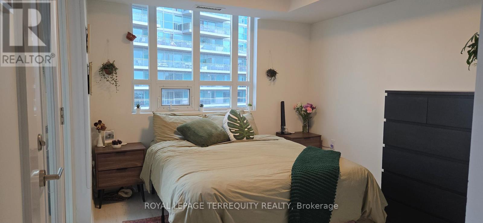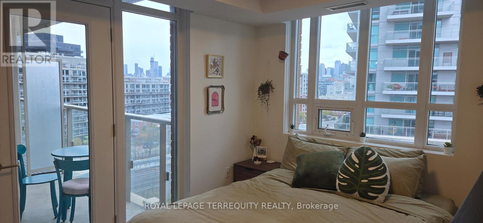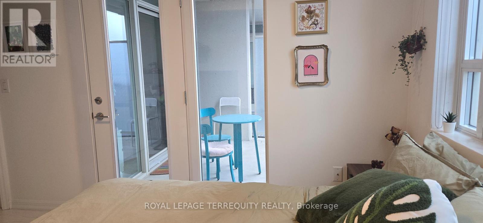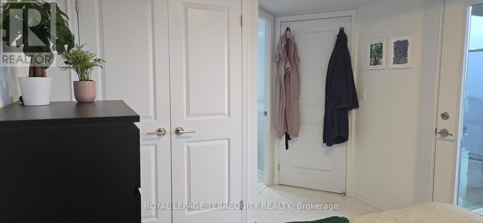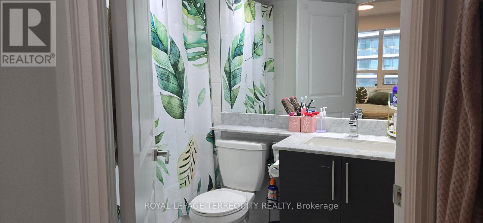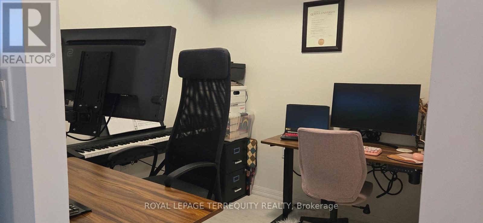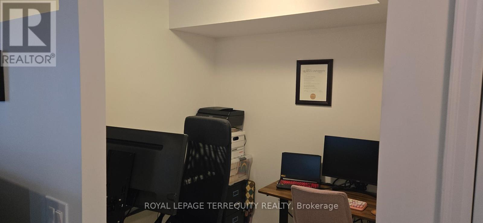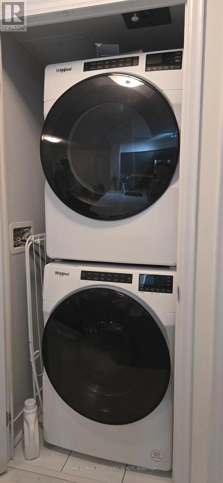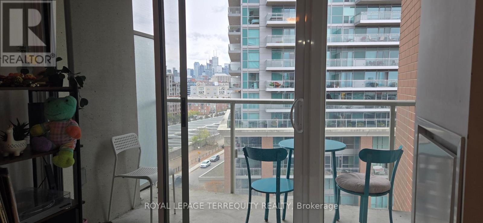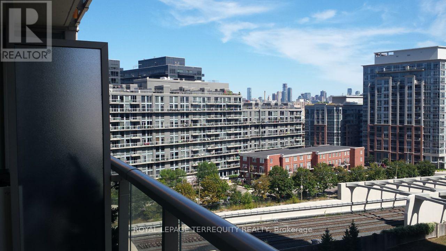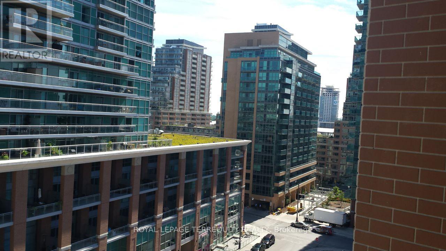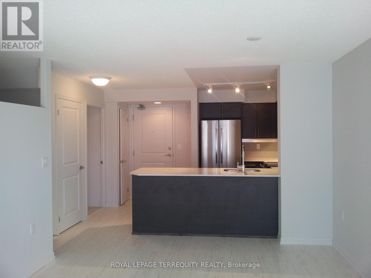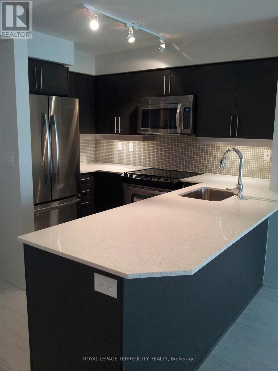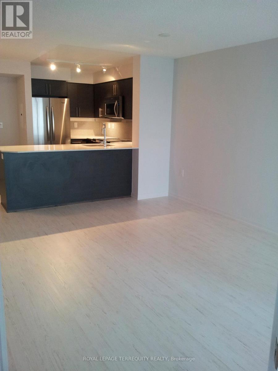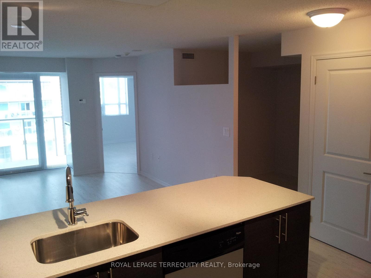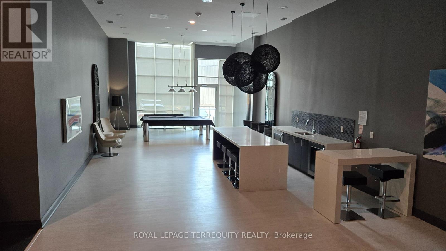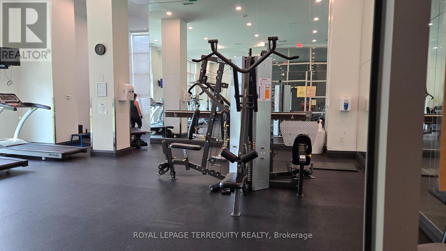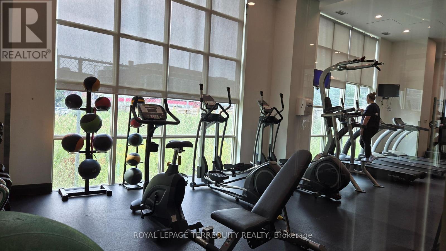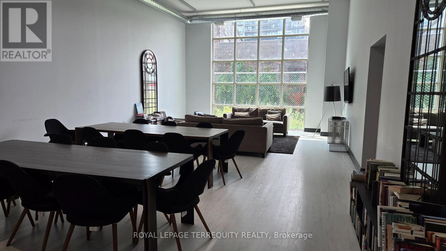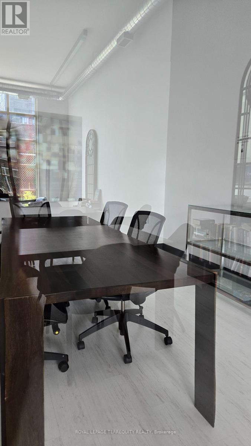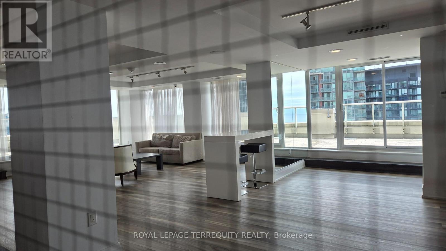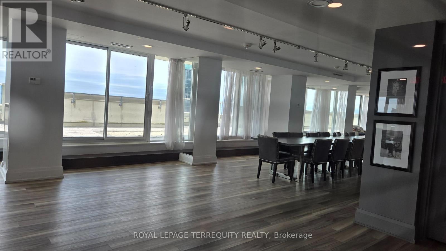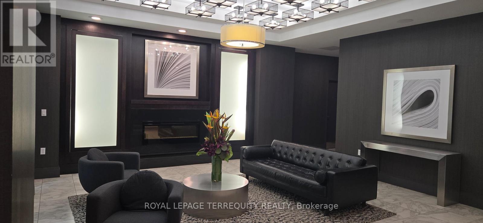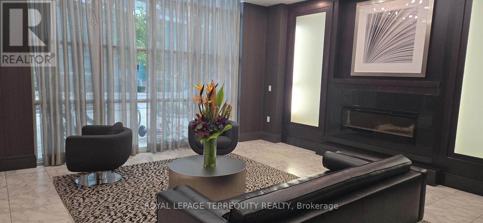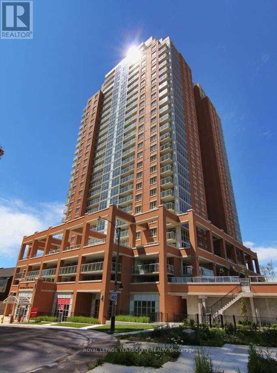906 - 125 Western Battery Road Toronto, Ontario M6K 3R8
$2,800 Monthly
Stylish Liberty Village Condo! 1+1 with 2 full Bathrooms including Parking & Locker Welcome to The Tower - where style meets convenience in the heart of Liberty Village! This bright and spacious 1+1 bedroom condo offers an exceptional layout with two full bathrooms and a separate den that's perfect for a home office or guest room. You'll love the chef's kitchen with full-sized stainless steel appliances, a large granite countertop, and plenty of space to cook and entertain. The open-concept living area flows seamlessly to your balcony, where you can enjoy morning sunshine and city views. This unit checks all the boxes: parking, locker, modern finishes, and a clean, well-maintained space in one of Toronto's most vibrant neighbourhoods. Step outside to discover trendy cafés, restaurants, shops, and easy transit access - everything you need at your doorstep! Move-in ready - this is Liberty Village living at its best. (id:61852)
Property Details
| MLS® Number | C12506396 |
| Property Type | Single Family |
| Neigbourhood | Fort York-Liberty Village |
| Community Name | Niagara |
| AmenitiesNearBy | Park, Public Transit |
| CommunityFeatures | Pets Allowed With Restrictions |
| Features | Elevator, Balcony |
| ParkingSpaceTotal | 1 |
| ViewType | City View |
Building
| BathroomTotal | 2 |
| BedroomsAboveGround | 1 |
| BedroomsBelowGround | 1 |
| BedroomsTotal | 2 |
| Age | 6 To 10 Years |
| Amenities | Security/concierge, Recreation Centre, Party Room, Visitor Parking, Storage - Locker |
| Appliances | Dishwasher, Dryer, Microwave, Range, Washer, Window Coverings, Refrigerator |
| BasementType | None |
| CoolingType | Central Air Conditioning |
| ExteriorFinish | Brick |
| FireProtection | Smoke Detectors |
| FlooringType | Laminate |
| HeatingFuel | Natural Gas |
| HeatingType | Coil Fan |
| SizeInterior | 600 - 699 Sqft |
| Type | Apartment |
Parking
| Underground | |
| Garage |
Land
| Acreage | No |
| LandAmenities | Park, Public Transit |
Rooms
| Level | Type | Length | Width | Dimensions |
|---|---|---|---|---|
| Flat | Kitchen | 3.05 m | 2.82 m | 3.05 m x 2.82 m |
| Flat | Dining Room | 5.33 m | 3.48 m | 5.33 m x 3.48 m |
| Flat | Living Room | 5.33 m | 3.48 m | 5.33 m x 3.48 m |
| Flat | Primary Bedroom | 3.25 m | 3.02 m | 3.25 m x 3.02 m |
| Flat | Den | 2.18 m | 2.34 m | 2.18 m x 2.34 m |
https://www.realtor.ca/real-estate/29064253/906-125-western-battery-road-toronto-niagara-niagara
Interested?
Contact us for more information
Simone Sue-A-Quan
Broker
800 King Street W Unit 102
Toronto, Ontario M5V 3M7
