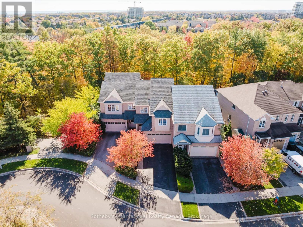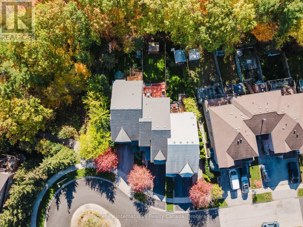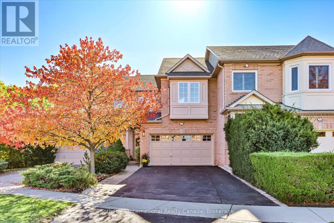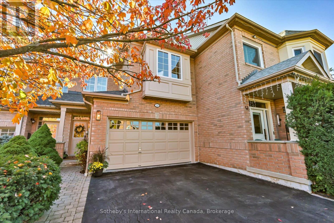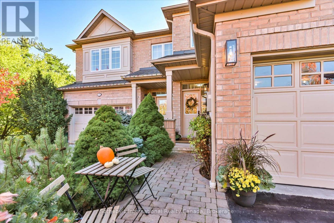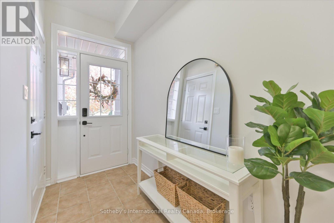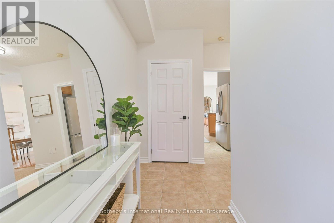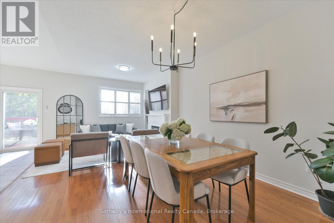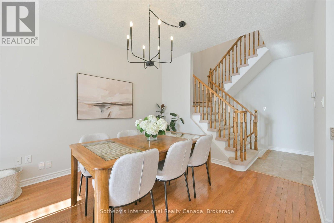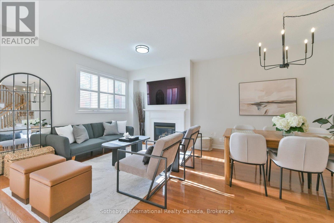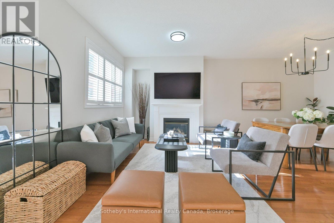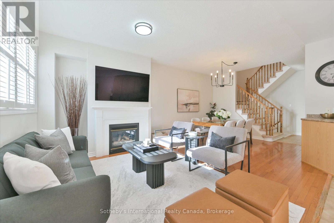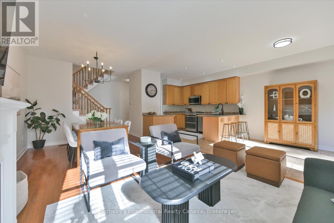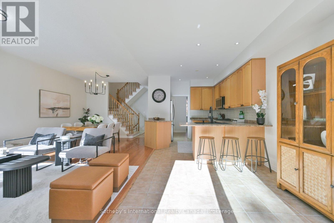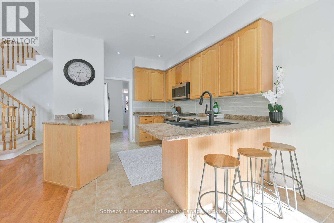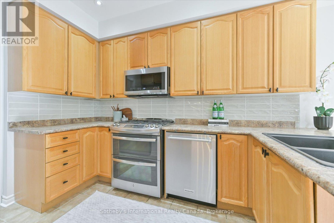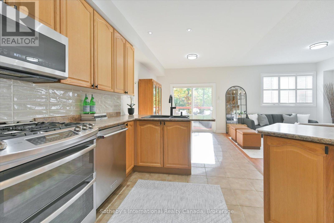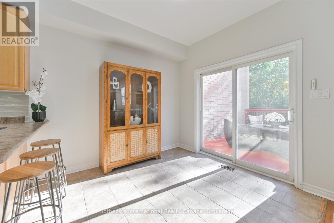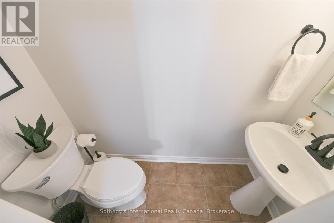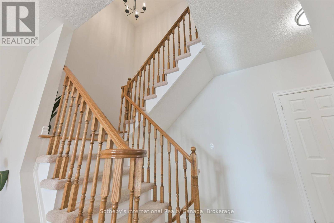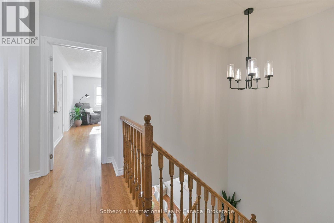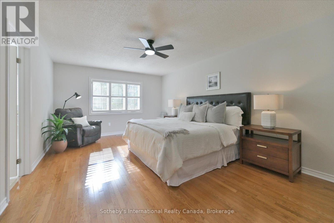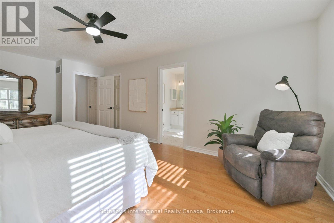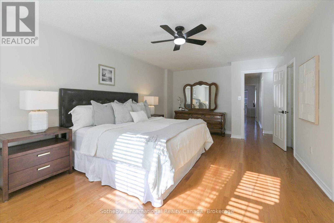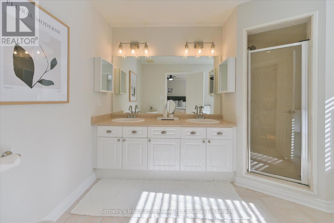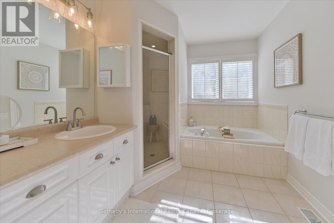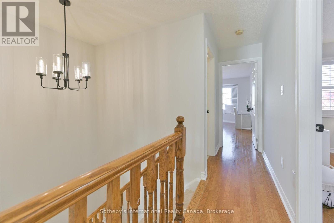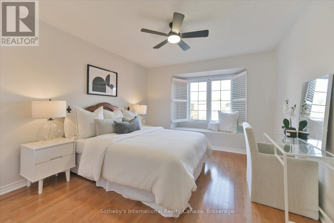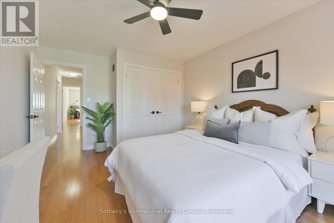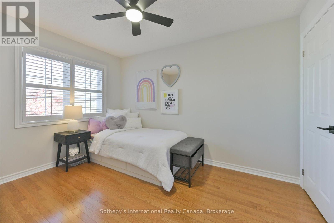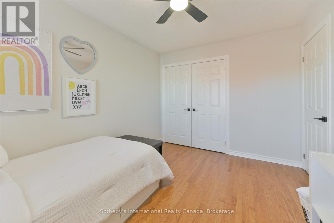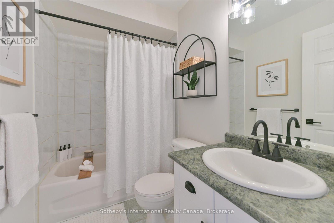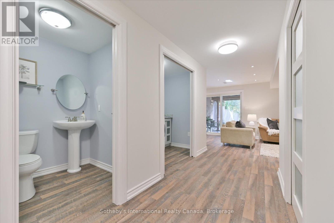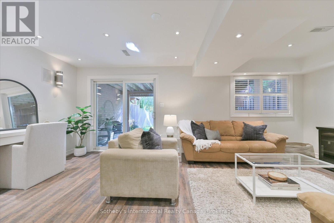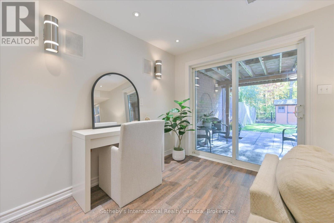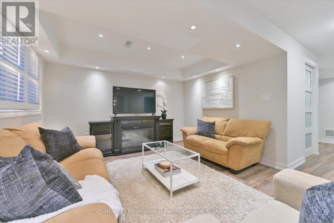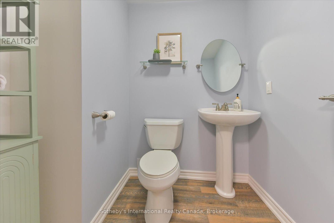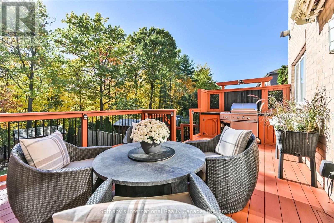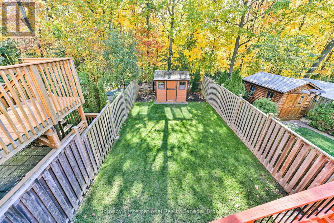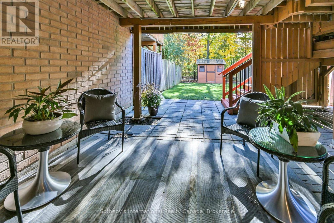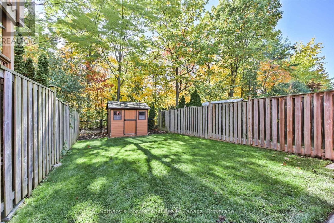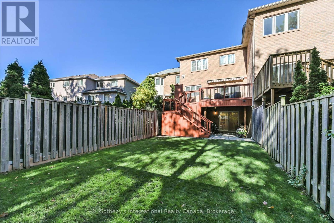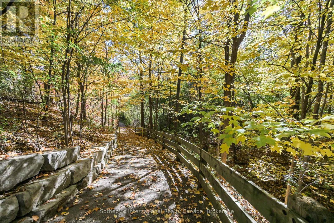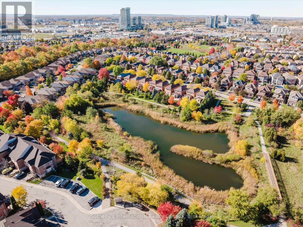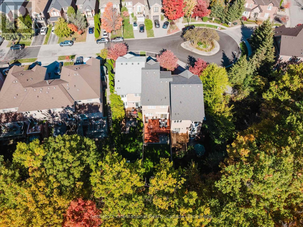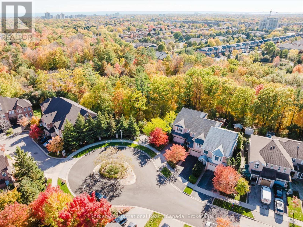319 Ravineview Way Oakville, Ontario L6H 6S6
$1,325,000
Nestled against the scenic backdrop of towering trees lies 319 Ravineview Way- a sophisticated 3 bed, 2.2 bath townhome with nearly 2500 sqft of living space and double car garage. Backing on to Oakville's Morrison Valley Ravine offering creek views and western exposure with trail access steps from the front door. This location offers both lifestyle and tranquility. Enter the foyer to be greeted by 9 foot ceilings and an open concept main living area suitable for family living or entertaining. The large kitchen with breakfast area features stainless steel appliances and modern backsplash. The inviting living room with gas fireplace overlooks the backyard and is combined with the dining room. The sliding door walk-out to the deck with retractable awning features a grilling station and ample space for a lounge or dining set. Upstairs, the generous primary bedroom with large walk in closet and 5pc ensuite overlooks the ravine. Two other spacious bedrooms with double door closets overlook the front yard, while a 4pc washroom and linen closet complete this level. Head downstairs to the above grade family room with sliding door walk out to the backyard. With built in speakers and wired in for surround sound, this is the ultimate space for a family movie night or home office. With a rough in for a wet bar and space to add a shower to the powder room, this could also be the ideal in law suite. The washroom, laundry room and utility room all feature modern pocket doors while the workshop offers more storage. Outside, a covered patio off the lower level is a shaded retreat and the yard offers plenty of space. Ideally located steps from trail systems, Postridge Park and Splash Pad, major shopping, dining and transit hubs. Enjoy the convenience of Iroquois Ridge High School and Community Center being a short walk away, plus easy highway access. This rare find is only 1 of 3 in the neighbourhood offering a double car garage with a walkout basement and ravine views. Don't wait! (id:61852)
Property Details
| MLS® Number | W12506726 |
| Property Type | Single Family |
| Community Name | 1018 - WC Wedgewood Creek |
| AmenitiesNearBy | Park, Public Transit |
| CommunityFeatures | Community Centre, School Bus |
| Features | Ravine, Backs On Greenbelt |
| ParkingSpaceTotal | 4 |
| Structure | Deck, Patio(s), Shed |
Building
| BathroomTotal | 4 |
| BedroomsAboveGround | 3 |
| BedroomsTotal | 3 |
| Age | 16 To 30 Years |
| Amenities | Fireplace(s) |
| Appliances | Barbeque, Garage Door Opener Remote(s), Central Vacuum, Garburator, Water Heater - Tankless, Water Heater, All, Dishwasher, Dryer, Microwave, Stove, Washer, Whirlpool, Window Coverings, Refrigerator |
| BasementDevelopment | Finished |
| BasementFeatures | Walk Out, Separate Entrance |
| BasementType | N/a (finished), Full, N/a |
| ConstructionStyleAttachment | Attached |
| CoolingType | Central Air Conditioning |
| ExteriorFinish | Brick |
| FireplacePresent | Yes |
| FireplaceTotal | 1 |
| FlooringType | Tile, Vinyl, Hardwood |
| FoundationType | Concrete |
| HalfBathTotal | 2 |
| HeatingFuel | Natural Gas |
| HeatingType | Forced Air |
| StoriesTotal | 2 |
| SizeInterior | 1500 - 2000 Sqft |
| Type | Row / Townhouse |
| UtilityWater | Municipal Water |
Parking
| Attached Garage | |
| Garage |
Land
| Acreage | No |
| LandAmenities | Park, Public Transit |
| Sewer | Sanitary Sewer |
| SizeDepth | 136 Ft |
| SizeFrontage | 24 Ft ,1 In |
| SizeIrregular | 24.1 X 136 Ft |
| SizeTotalText | 24.1 X 136 Ft |
| ZoningDescription | Rm1 |
Rooms
| Level | Type | Length | Width | Dimensions |
|---|---|---|---|---|
| Second Level | Bathroom | 2.36 m | 1.5 m | 2.36 m x 1.5 m |
| Second Level | Primary Bedroom | 6.25 m | 3.81 m | 6.25 m x 3.81 m |
| Second Level | Bathroom | 3.91 m | 2.41 m | 3.91 m x 2.41 m |
| Second Level | Bedroom 2 | 4.42 m | 3.43 m | 4.42 m x 3.43 m |
| Second Level | Bedroom 3 | 3.68 m | 2.92 m | 3.68 m x 2.92 m |
| Lower Level | Family Room | 5.99 m | 3.66 m | 5.99 m x 3.66 m |
| Lower Level | Bathroom | 1.96 m | 1.52 m | 1.96 m x 1.52 m |
| Lower Level | Laundry Room | 2.16 m | 1.52 m | 2.16 m x 1.52 m |
| Lower Level | Utility Room | 2.92 m | 2.36 m | 2.92 m x 2.36 m |
| Lower Level | Workshop | 3.51 m | 1.96 m | 3.51 m x 1.96 m |
| Main Level | Foyer | 3.58 m | 1.4 m | 3.58 m x 1.4 m |
| Main Level | Kitchen | 3.61 m | 3.18 m | 3.61 m x 3.18 m |
| Main Level | Eating Area | 3.18 m | 2.79 m | 3.18 m x 2.79 m |
| Main Level | Living Room | 3.12 m | 3.3 m | 3.12 m x 3.3 m |
| Main Level | Dining Room | 3.12 m | 3.3 m | 3.12 m x 3.3 m |
| Main Level | Bathroom | 1.98 m | 0.81 m | 1.98 m x 0.81 m |
Interested?
Contact us for more information
Nicole Gray
Salesperson
309 Lakeshore Rd E
Oakville, Ontario L6J 1J3
