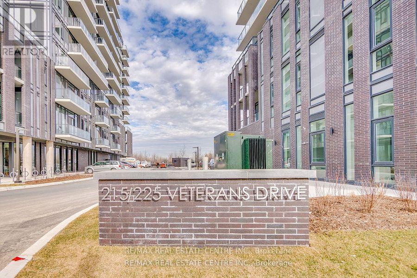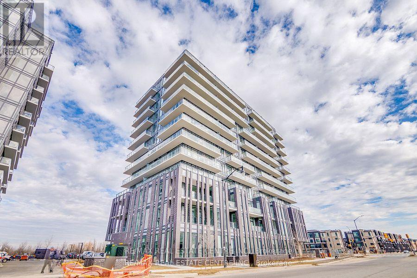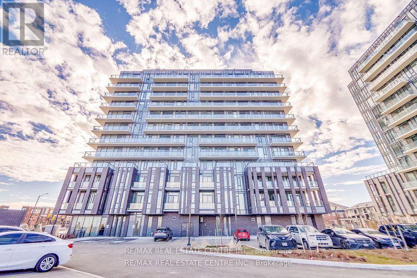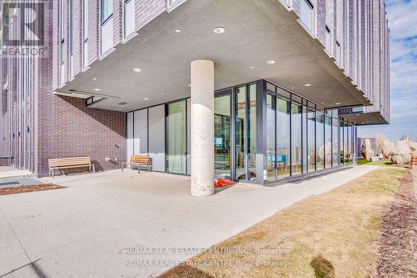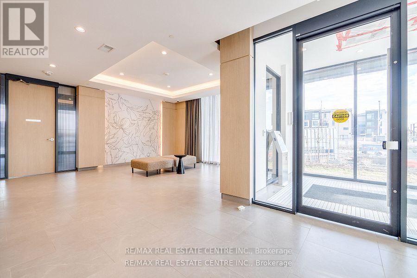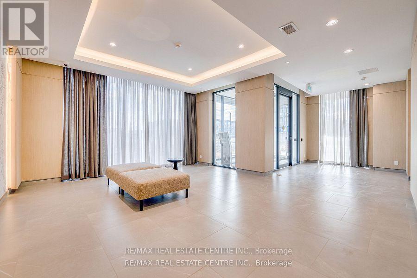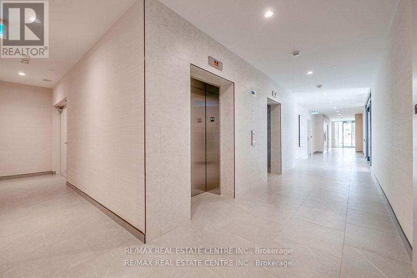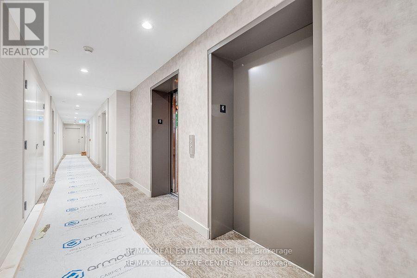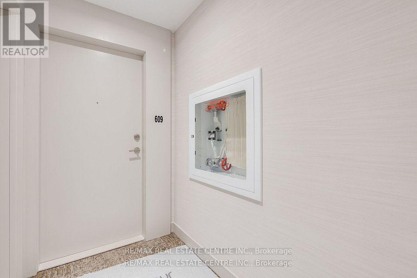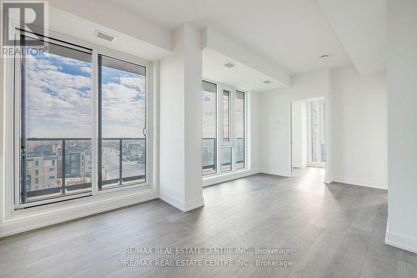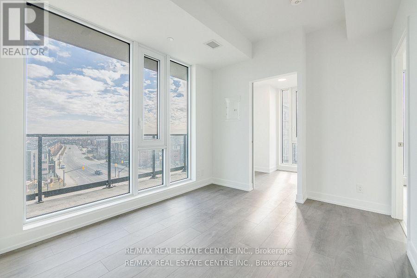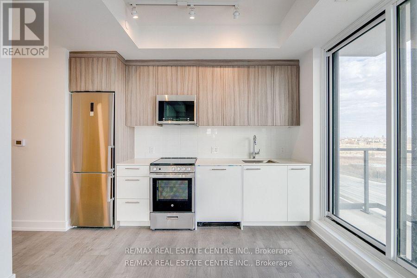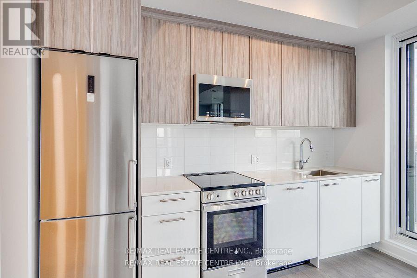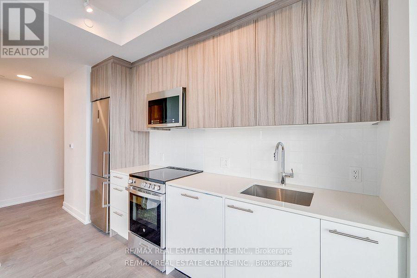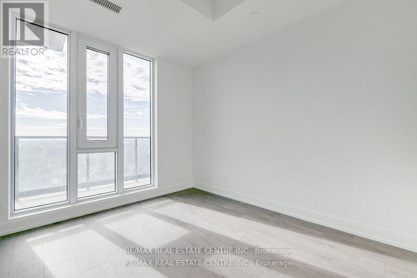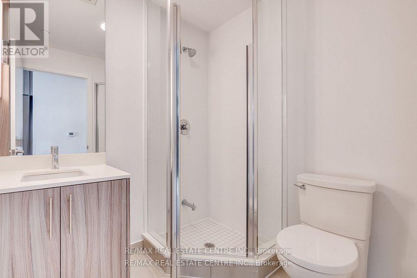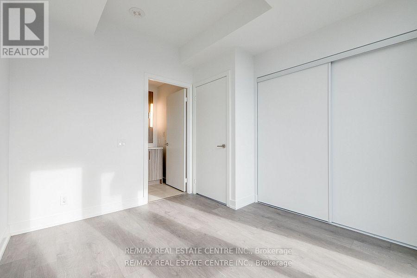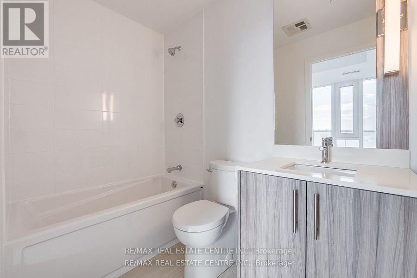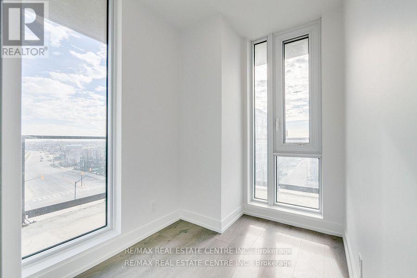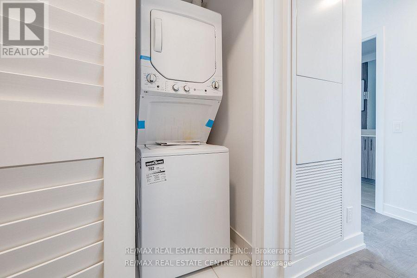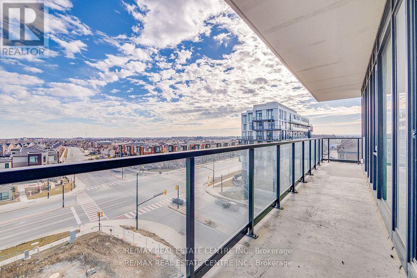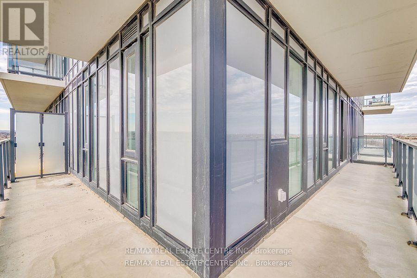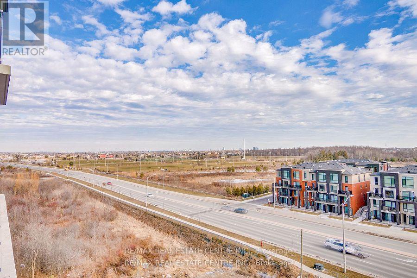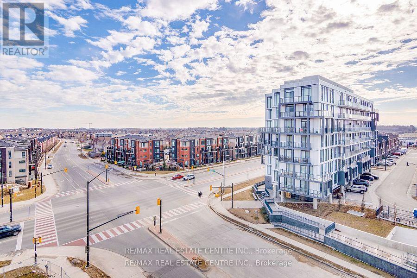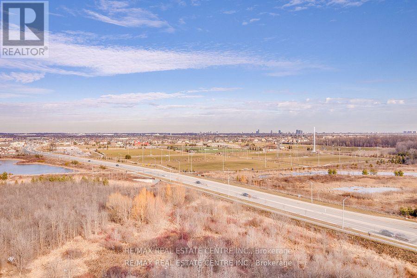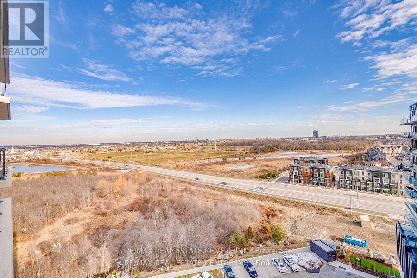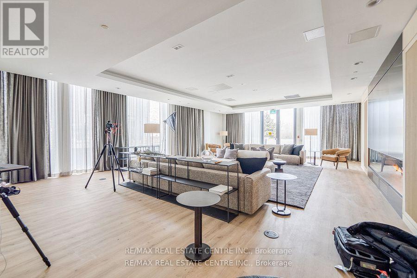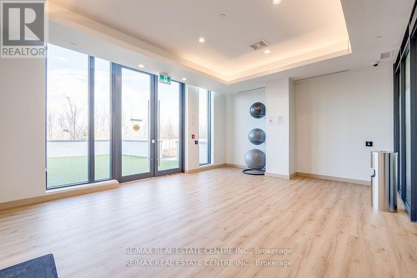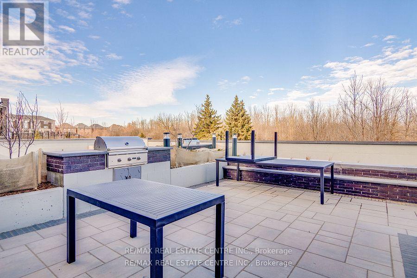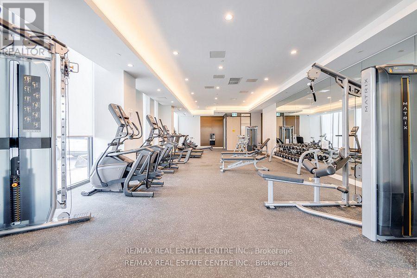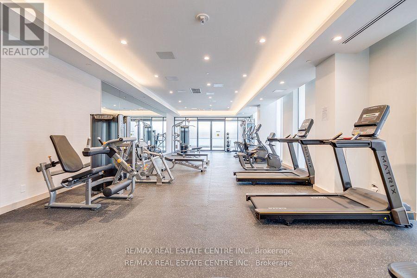609 - 215 Veterans Drive Brampton, Ontario L7A 0B6
$2,300 Monthly
Welcome to The MONTVERT!,Spectacular 1BR + Den, 2 Washroom , comes with 1 underground PARKING and 1 LOCKER , Building is well-equipped with Fitness Room, Games Room, WiFi Lounge and a Party Room/Lounge with a private Dining Room, featuring direct access to a landscaped exterior amenity patio located on the ground floor. Designer kitchen cabinetry featuring extended uppers and deep upper cabinets over refrigerator. The Mount Pleasant Subway Station Is Just Minutes Away, Ensuring Easy Access To Brampton's Public Transit, Minutes to Major Shopping Centers, This Location Caters to Students, Professionals, And Shoppers. (id:61852)
Property Details
| MLS® Number | W12506302 |
| Property Type | Single Family |
| Community Name | Northwest Brampton |
| AmenitiesNearBy | Public Transit, Schools |
| CommunityFeatures | Pets Allowed With Restrictions, Community Centre |
| Features | Level Lot, Conservation/green Belt, Balcony, Carpet Free |
| ParkingSpaceTotal | 1 |
| ViewType | View |
Building
| BathroomTotal | 2 |
| BedroomsAboveGround | 1 |
| BedroomsBelowGround | 1 |
| BedroomsTotal | 2 |
| Age | 0 To 5 Years |
| Amenities | Security/concierge, Exercise Centre, Visitor Parking, Storage - Locker |
| Appliances | Dishwasher, Microwave, Stove, Refrigerator |
| BasementType | None |
| CoolingType | Central Air Conditioning |
| ExteriorFinish | Brick, Concrete |
| FlooringType | Laminate |
| HeatingFuel | Natural Gas |
| HeatingType | Forced Air |
| SizeInterior | 600 - 699 Sqft |
| Type | Apartment |
Parking
| Underground | |
| No Garage |
Land
| Acreage | No |
| LandAmenities | Public Transit, Schools |
Rooms
| Level | Type | Length | Width | Dimensions |
|---|---|---|---|---|
| Main Level | Living Room | 6 m | 3.2 m | 6 m x 3.2 m |
| Main Level | Kitchen | 6 m | 3.2 m | 6 m x 3.2 m |
| Main Level | Primary Bedroom | 3 m | 3.3 m | 3 m x 3.3 m |
| Main Level | Den | 2 m | 2.6 m | 2 m x 2.6 m |
Interested?
Contact us for more information
Sachit Shetty
Broker
1140 Burnhamthorpe Rd W #141-A
Mississauga, Ontario L5C 4E9
