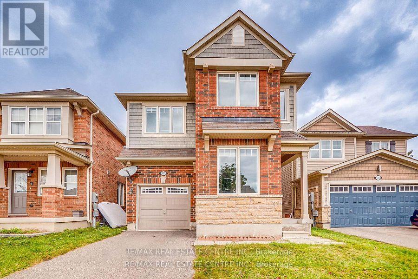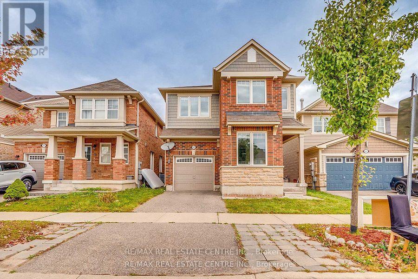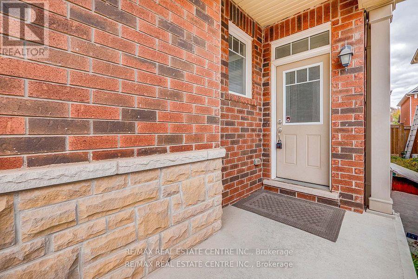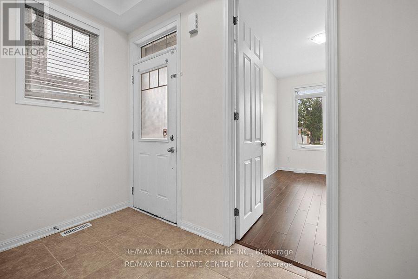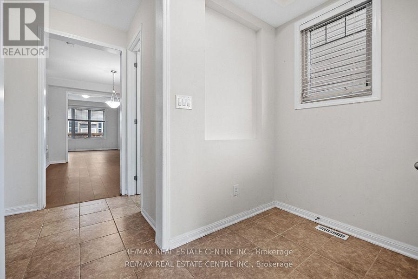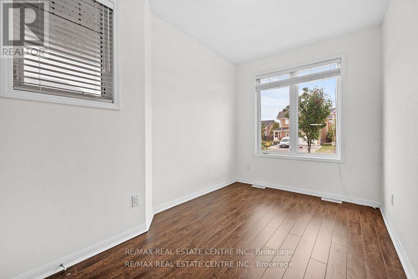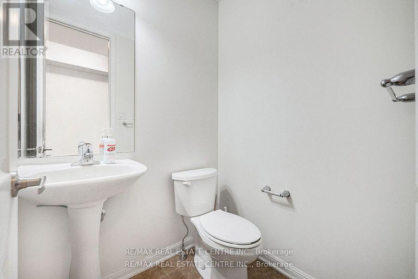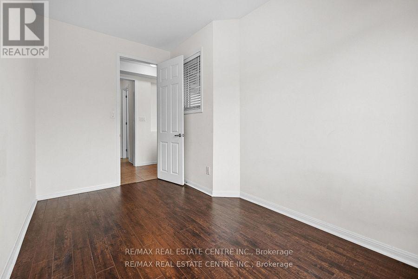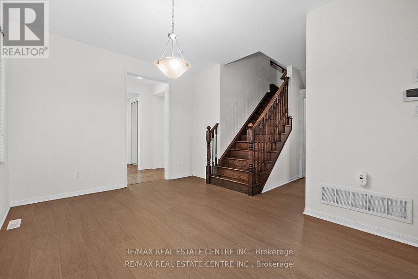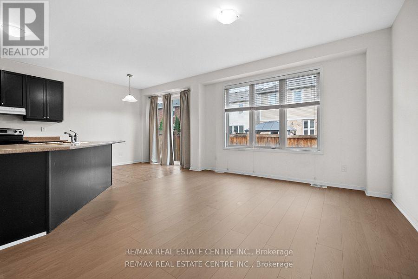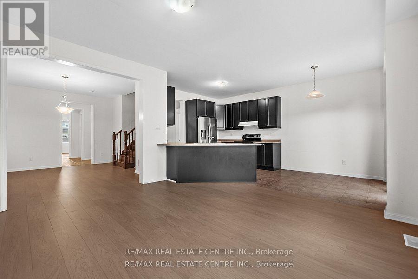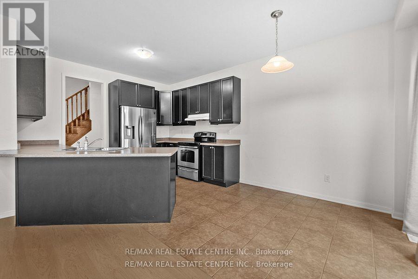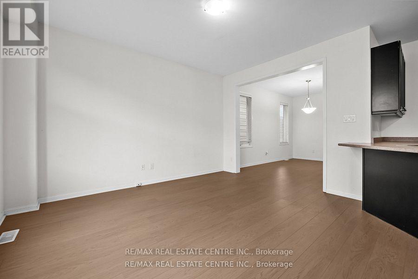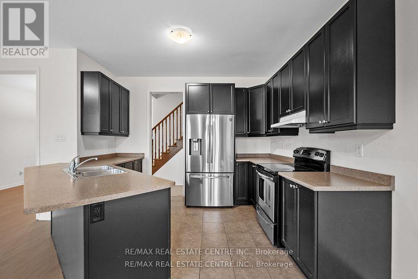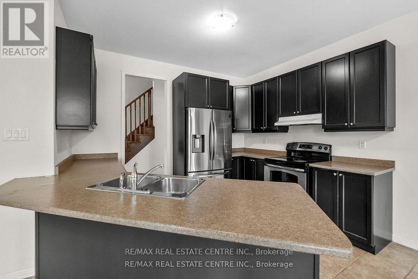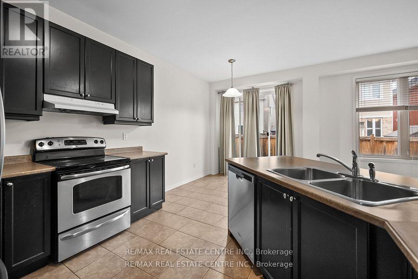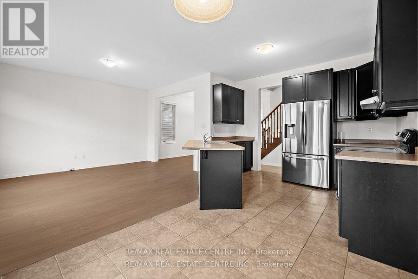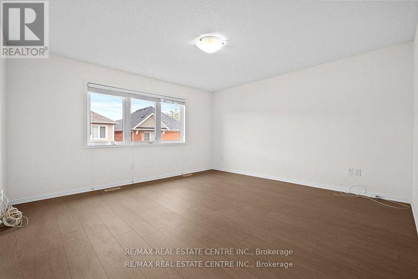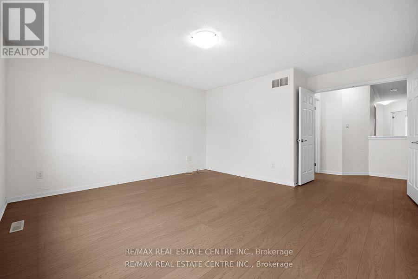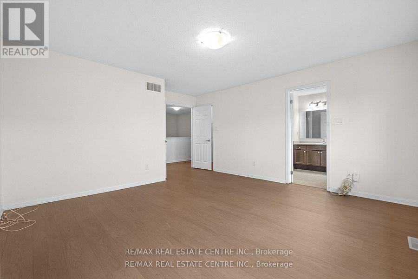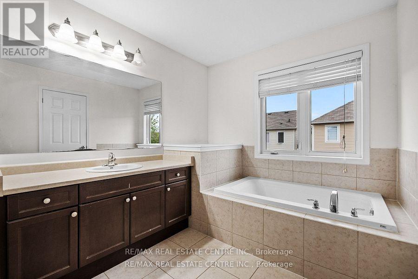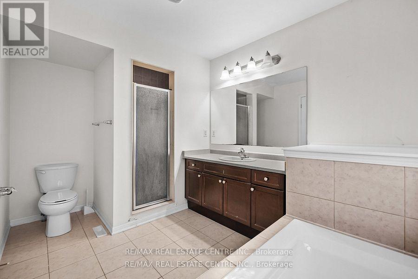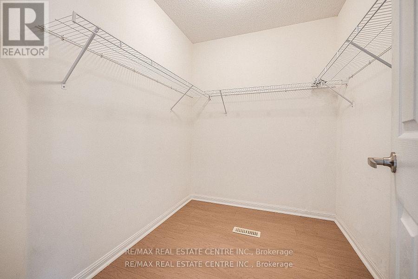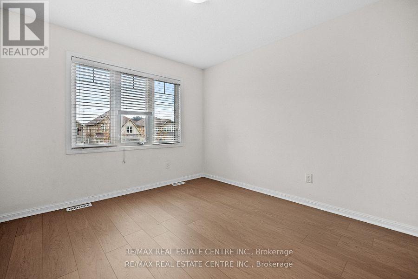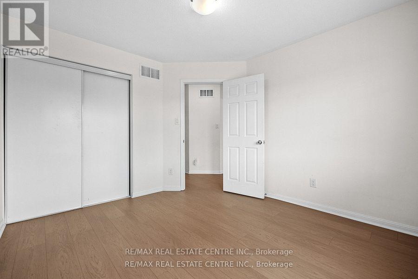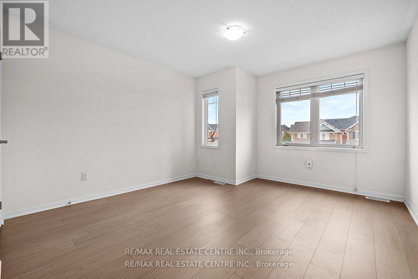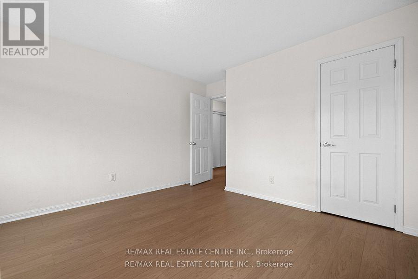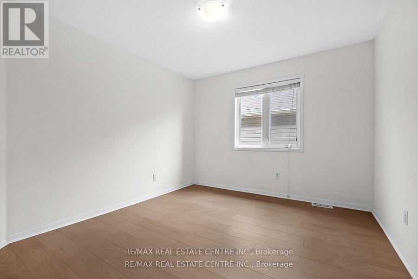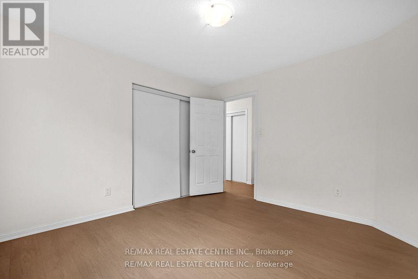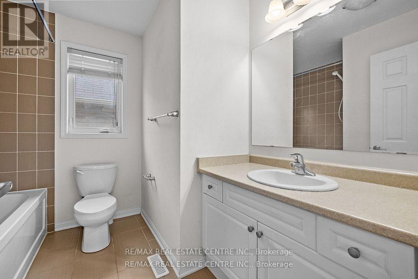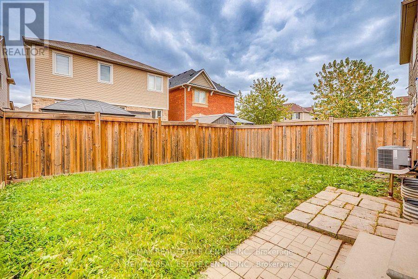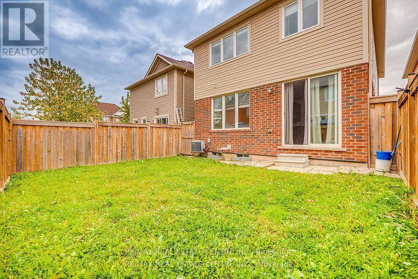1079 Savoline Boulevard Milton, Ontario L9T 8N9
$3,400 Monthly
Excellent Location!Absolutely stunning 4-bedroom detached carpet free, energy-certified Mattamy home for lease in the sought-after Derry/Savoline community of Milton. This beautiful residence offers a bright open-concept layout with large windows and 9-ft smooth ceilings throughout the main floor. The upgraded kitchen features elegant cabinetry and a spacious breakfast area that flows seamlessly into the family room-perfect for both everyday living and entertaining.The main floor den provides flexibility and can serve as a home office, 5th bedroom, or library. Upstairs offers 4 spacious bedrooms and a convenient second-floor laundry. Ideally located close to highways, shopping plazas, public transit, Milton Hospital, parks, top-rated schools, and the future Laurier University campus. Property currently rented pictures are taken from the previous listing.Aaa Tenant, Attach Sch B, Credit Reports, Employment Letters, References, Rental Appln, 2 Recent Paystub, First And Last Deposit By Certified Cheque,.Please add clause of Refundable Key Deposit of $300 ,Tenant Insurance, $20 admin fee for every NSF , Bank Charges, and $100 Deductible applied to any repair work carried in the house. (id:61852)
Property Details
| MLS® Number | W12506312 |
| Property Type | Single Family |
| Community Name | 1033 - HA Harrison |
| Features | Carpet Free |
| ParkingSpaceTotal | 2 |
Building
| BathroomTotal | 3 |
| BedroomsAboveGround | 4 |
| BedroomsTotal | 4 |
| Appliances | Dishwasher, Dryer, Stove, Washer, Refrigerator |
| BasementType | Full |
| ConstructionStyleAttachment | Detached |
| CoolingType | Central Air Conditioning |
| ExteriorFinish | Brick |
| FlooringType | Carpeted, Ceramic |
| FoundationType | Unknown |
| HalfBathTotal | 1 |
| HeatingFuel | Natural Gas |
| HeatingType | Forced Air |
| StoriesTotal | 2 |
| SizeInterior | 1500 - 2000 Sqft |
| Type | House |
| UtilityWater | Municipal Water |
Parking
| Attached Garage | |
| Garage |
Land
| Acreage | No |
| Sewer | Sanitary Sewer |
| SizeDepth | 88 Ft ,4 In |
| SizeFrontage | 30 Ft |
| SizeIrregular | 30 X 88.4 Ft |
| SizeTotalText | 30 X 88.4 Ft |
Rooms
| Level | Type | Length | Width | Dimensions |
|---|---|---|---|---|
| Main Level | Living Room | 4.25 m | 4.25 m | 4.25 m x 4.25 m |
| Main Level | Dining Room | 4.25 m | 4.25 m | 4.25 m x 4.25 m |
| Main Level | Family Room | 2.8 m | 4.21 m | 2.8 m x 4.21 m |
| Main Level | Kitchen | 3.55 m | 2.75 m | 3.55 m x 2.75 m |
| Main Level | Eating Area | 2.45 m | 2.75 m | 2.45 m x 2.75 m |
| Upper Level | Primary Bedroom | 4.26 m | 4.14 m | 4.26 m x 4.14 m |
| Upper Level | Bedroom 2 | 3.1 m | 3.35 m | 3.1 m x 3.35 m |
| Upper Level | Bedroom 3 | 2.8 m | 3.55 m | 2.8 m x 3.55 m |
| Upper Level | Bedroom 4 | 3.4 m | 3.2 m | 3.4 m x 3.2 m |
Interested?
Contact us for more information
Sachit Shetty
Broker
1140 Burnhamthorpe Rd W #141-A
Mississauga, Ontario L5C 4E9
