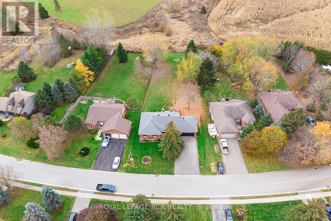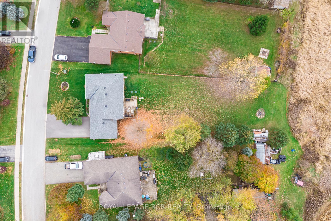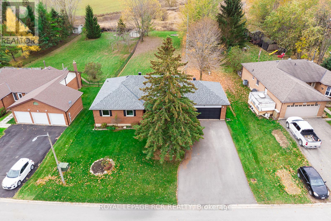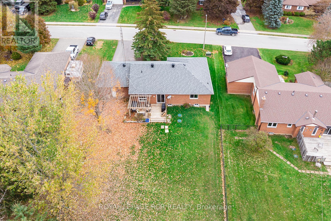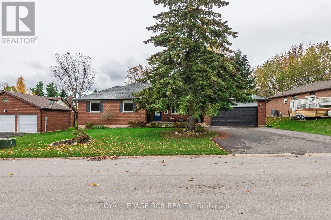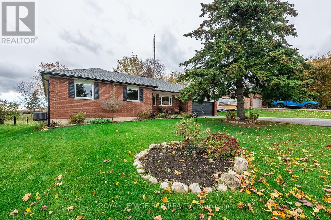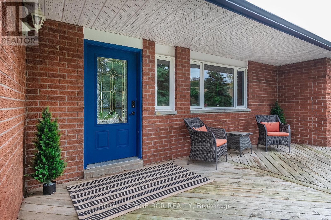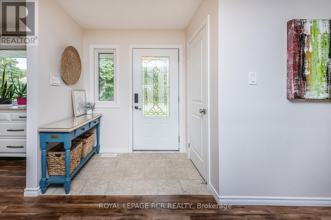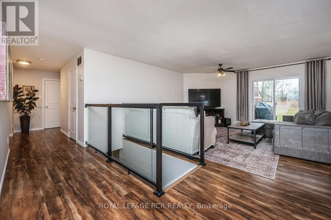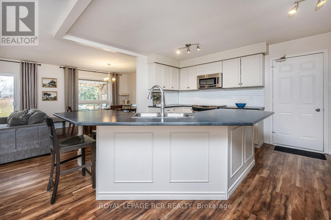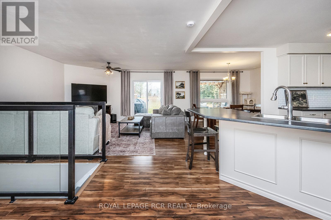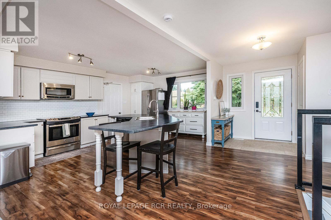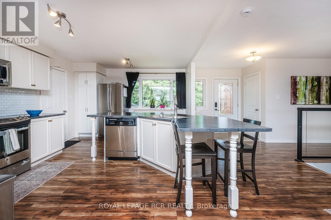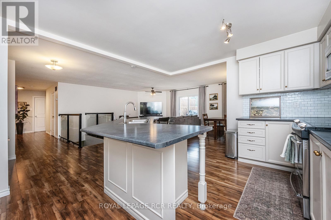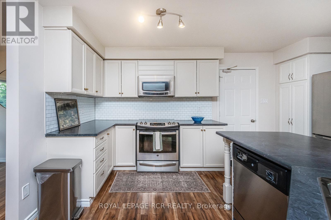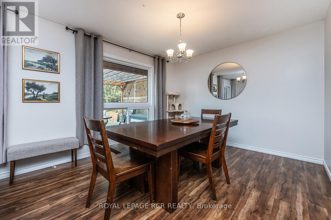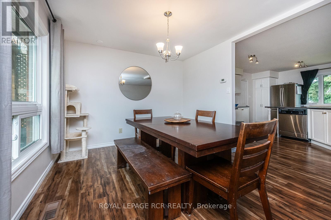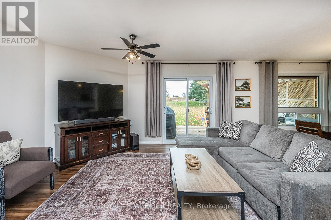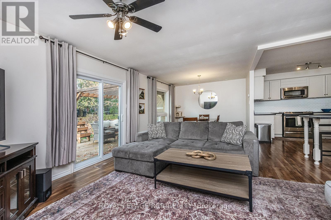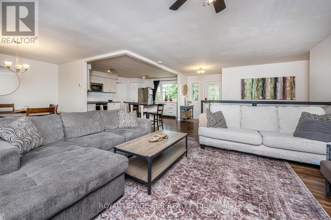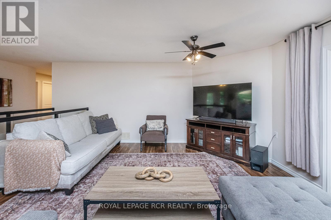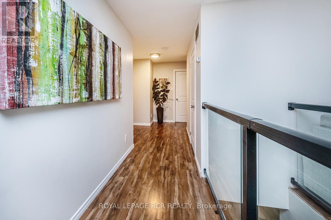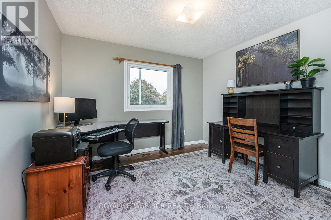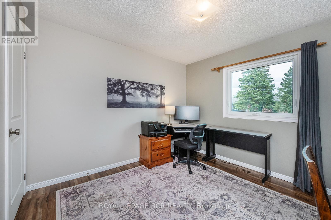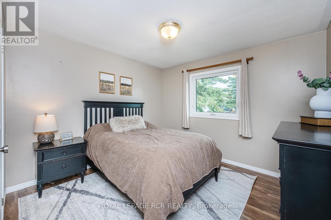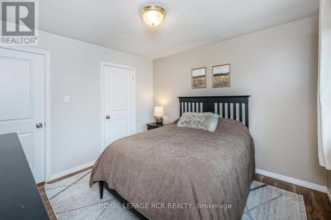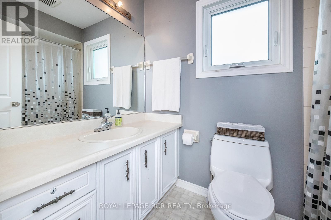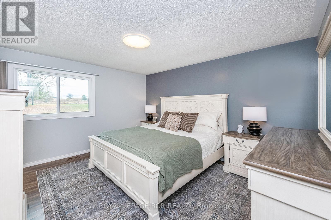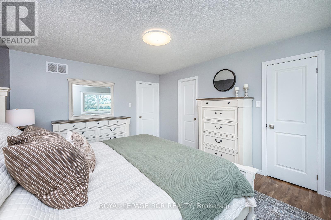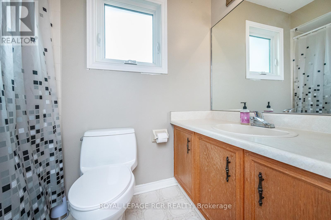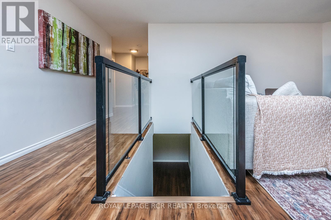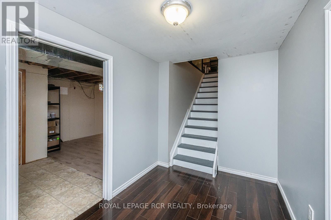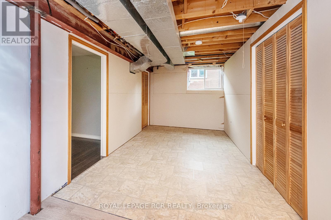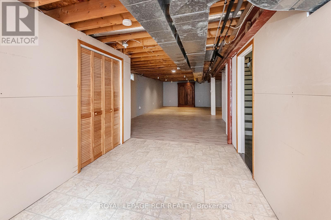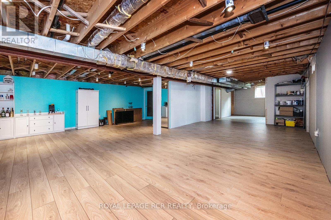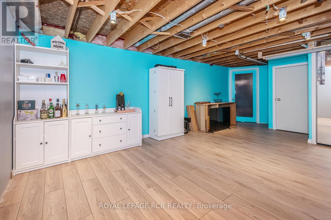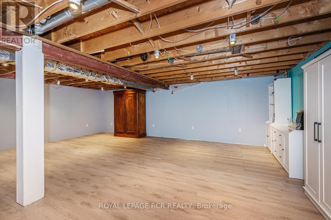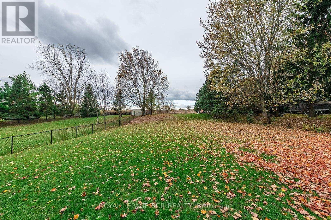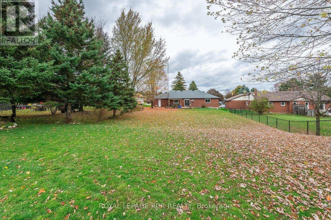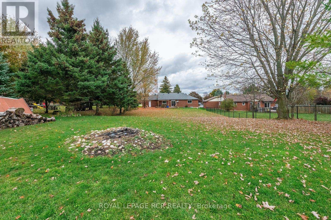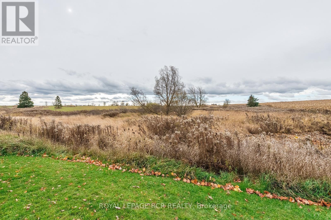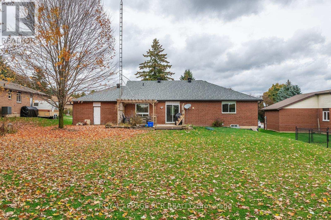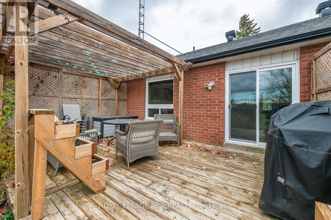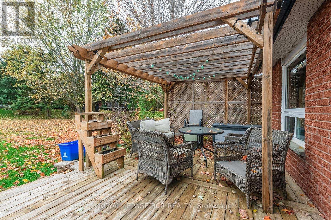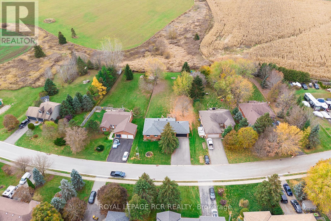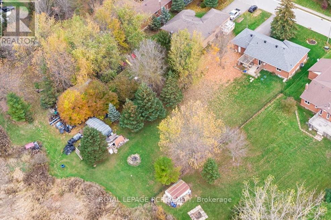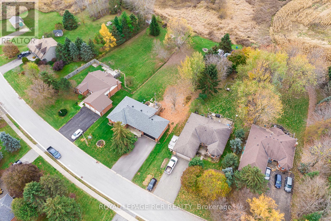15 James Street Amaranth, Ontario L9W 3Z1
$869,900
Welcome Home! This warm and inviting home has been thoughtfully updated and designed with family living in mind. Located in a friendly, family-centred community just minutes from all the great amenities of Orangeville, it's the kind of place where you'll instantly feel at home. The open-concept kitchen is truly the heart of the home, featuring new countertops, a spacious island, and a breakfast bar-perfect for gathering, cooking, and connecting. Throughout the home, new interior doors and hardware add a fresh, modern feel. Enjoy your morning coffee on the welcoming front veranda, or relax on the back deck as the afternoon and evening sun fill the yard. The primary bedroom offers a peaceful retreat with a walk-in closet and 4-piece ensuite, while two additional bedrooms provide comfortable space for family or guests. Downstairs, the partially finished basement adds even more room to spread out-featuring a large bedroom, flexible areas for games and a family room, a bright alcove ideal for an office space, and there is plenty of room left for storage. This home also offers, 200-amp hydro with a 100-amp pony panel in the heated garage with new LED Lighting, and lots of room for hobbies or projects. This is a home that's been cared for and loved-ready for its next family to move in and make new memories. Roof 2020, Windows 2020, Trough Fascia & Capping 2020, Water Softener 2021, Fridge, Stove, Washer 2019, Furnace 2016. Driveway 2024. Septic last pumped September 2024. (id:61852)
Property Details
| MLS® Number | X12506304 |
| Property Type | Single Family |
| Community Name | Rural Amaranth |
| Features | Level Lot, Irregular Lot Size |
| ParkingSpaceTotal | 6 |
Building
| BathroomTotal | 2 |
| BedroomsAboveGround | 3 |
| BedroomsBelowGround | 1 |
| BedroomsTotal | 4 |
| Age | 31 To 50 Years |
| Appliances | Dishwasher, Dryer, Stove, Washer, Window Coverings, Refrigerator |
| ArchitecturalStyle | Bungalow |
| BasementDevelopment | Partially Finished |
| BasementType | Full (partially Finished) |
| ConstructionStyleAttachment | Detached |
| CoolingType | Central Air Conditioning |
| ExteriorFinish | Brick |
| FlooringType | Vinyl, Laminate |
| FoundationType | Concrete |
| HeatingFuel | Natural Gas |
| HeatingType | Forced Air |
| StoriesTotal | 1 |
| SizeInterior | 1500 - 2000 Sqft |
| Type | House |
| UtilityWater | Municipal Water |
Parking
| Attached Garage | |
| Garage |
Land
| Acreage | No |
| Sewer | Septic System |
| SizeDepth | 216 Ft ,8 In |
| SizeFrontage | 82 Ft ,9 In |
| SizeIrregular | 82.8 X 216.7 Ft ; Rear 62.35 Ft; South Side 228 Ft |
| SizeTotalText | 82.8 X 216.7 Ft ; Rear 62.35 Ft; South Side 228 Ft |
Rooms
| Level | Type | Length | Width | Dimensions |
|---|---|---|---|---|
| Lower Level | Other | 4.02 m | 2.55 m | 4.02 m x 2.55 m |
| Lower Level | Laundry Room | 4.02 m | 1.53 m | 4.02 m x 1.53 m |
| Lower Level | Bedroom 4 | 4.17 m | 6.48 m | 4.17 m x 6.48 m |
| Lower Level | Recreational, Games Room | 8.98 m | 3.77 m | 8.98 m x 3.77 m |
| Lower Level | Games Room | 5.28 m | 3.77 m | 5.28 m x 3.77 m |
| Main Level | Foyer | 2.01 m | 1.33 m | 2.01 m x 1.33 m |
| Main Level | Kitchen | 3.74 m | 4.91 m | 3.74 m x 4.91 m |
| Main Level | Living Room | 4.53 m | 4.48 m | 4.53 m x 4.48 m |
| Main Level | Dining Room | 3.74 m | 3.23 m | 3.74 m x 3.23 m |
| Main Level | Primary Bedroom | 4.44 m | 3.62 m | 4.44 m x 3.62 m |
| Main Level | Bedroom 2 | 3.33 m | 3.26 m | 3.33 m x 3.26 m |
| Main Level | Bedroom 3 | 3.36 m | 3.26 m | 3.36 m x 3.26 m |
https://www.realtor.ca/real-estate/29064222/15-james-street-amaranth-rural-amaranth
Interested?
Contact us for more information
Brenda Koley
Broker
14 - 75 First Street
Orangeville, Ontario L9W 2E7
