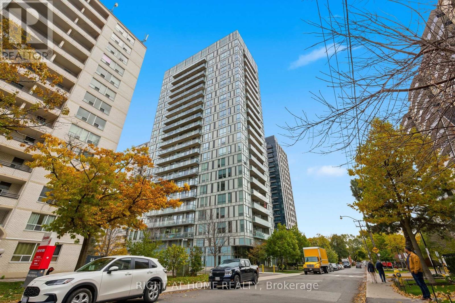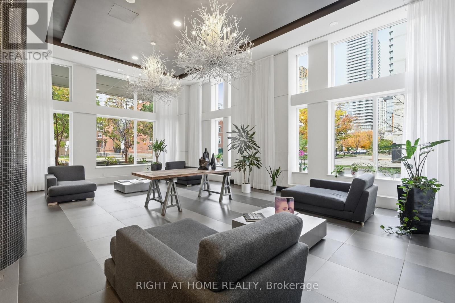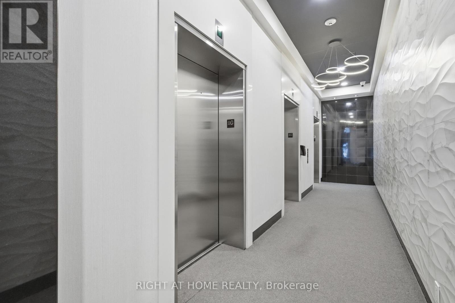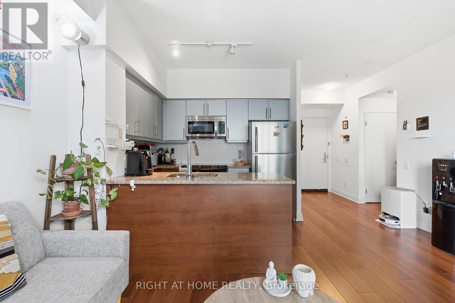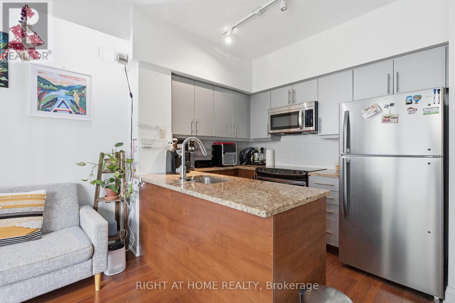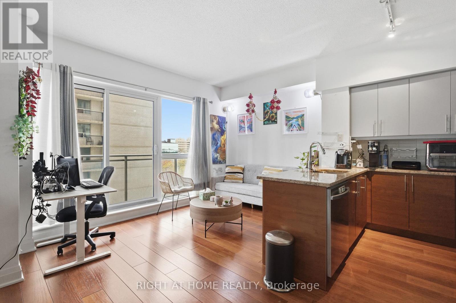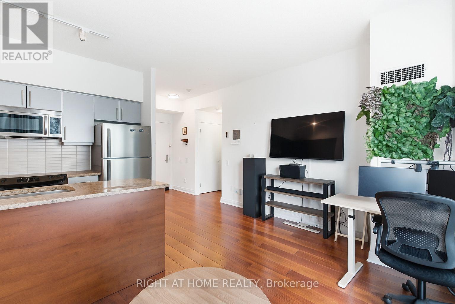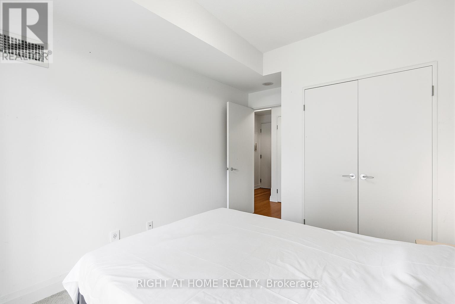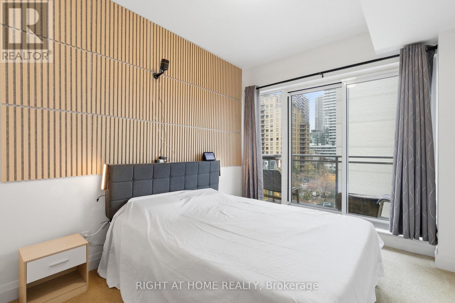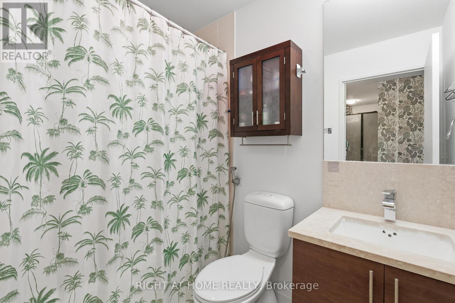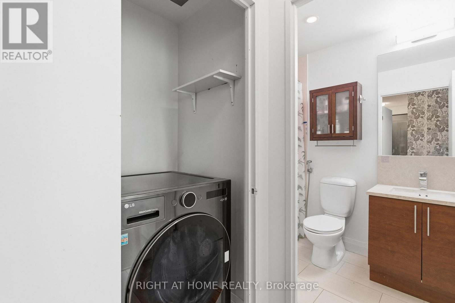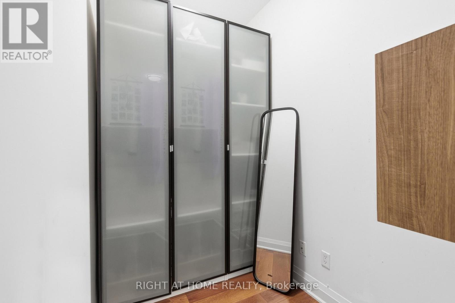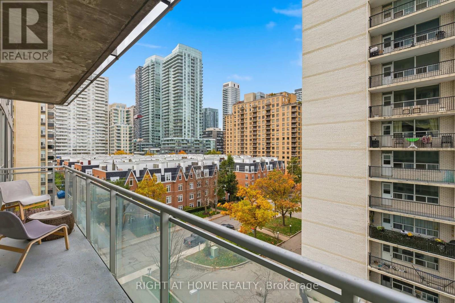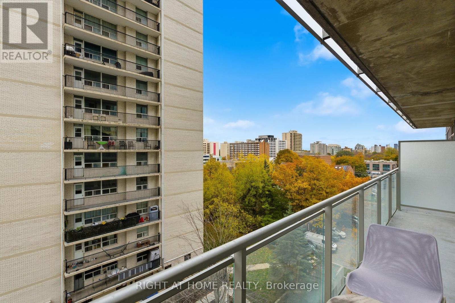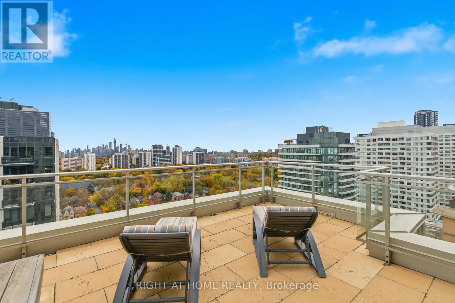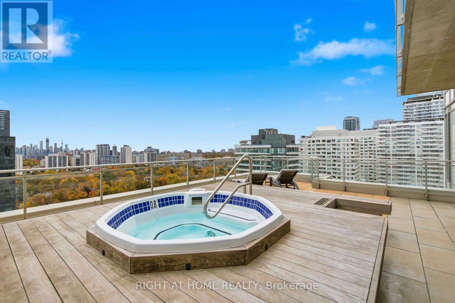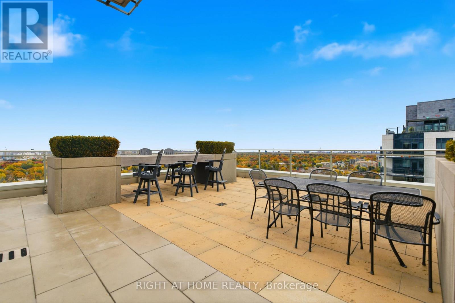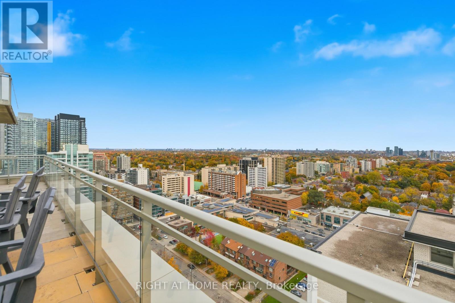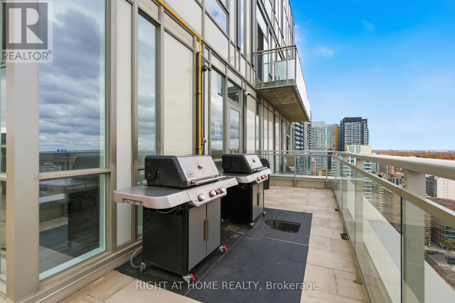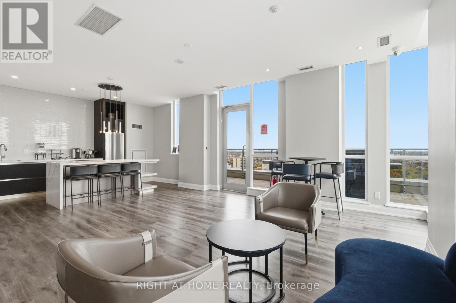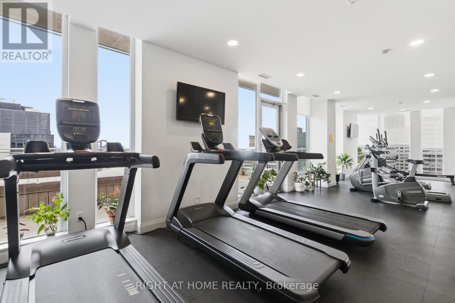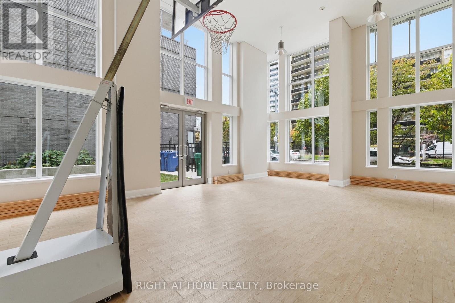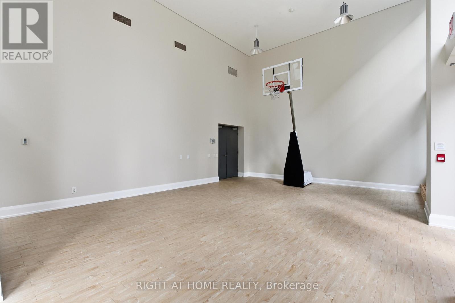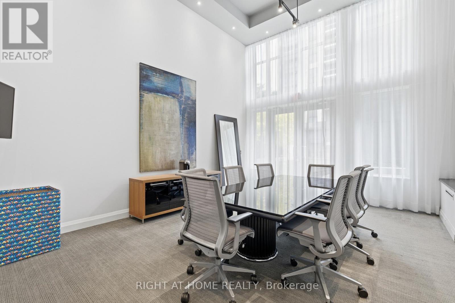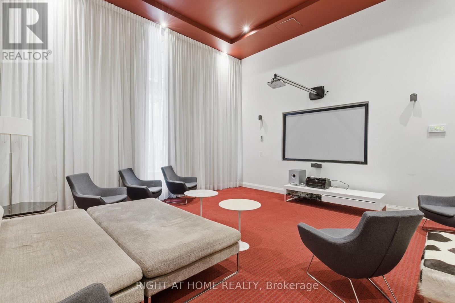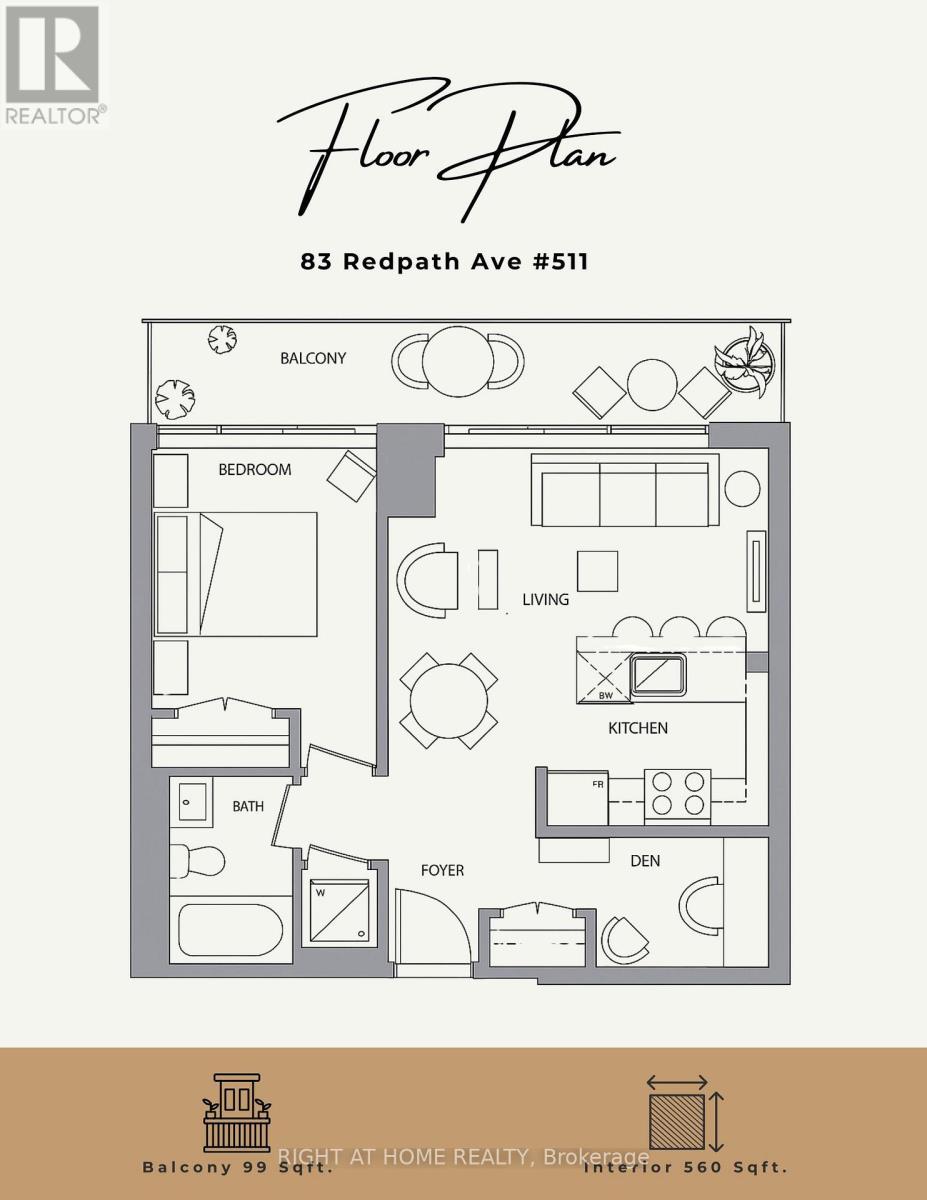511 - 83 Redpath Avenue Toronto, Ontario M4S 0A2
$2,350 Monthly
Welcome to 83 Redpath Residences!Beautiful one-bedroom plus den unit featuring high ceilings, laminate floors, and a full-size U-shaped kitchen with breakfast bar, newer stainless steel appliances, and ample storage. Enjoy an oversized balcony with double access from both the bedroom and living room. The separate den is ideal for a home office or additional storage.Includes parking and locker - a rare find for a one-bedroom suite. The unit will be freshly painted and professionally cleaned prior to possession.Building amenities include a media room, yoga studio, guest suites, basketball court, rooftop hot tub, BBQs, gym, and event room.Prime Yonge & Eglinton location with a 95 Walk Score - steps to subway, Crosstown LRT, shops, restaurants, and all neighbourhood conveniences. (id:61852)
Property Details
| MLS® Number | C12506060 |
| Property Type | Single Family |
| Neigbourhood | Toronto—St. Paul's |
| Community Name | Mount Pleasant East |
| AmenitiesNearBy | Hospital, Public Transit, Park, Schools, Place Of Worship |
| CommunityFeatures | Pets Allowed With Restrictions |
| Features | Balcony, In Suite Laundry |
| ParkingSpaceTotal | 1 |
Building
| BathroomTotal | 1 |
| BedroomsAboveGround | 1 |
| BedroomsBelowGround | 1 |
| BedroomsTotal | 2 |
| Amenities | Exercise Centre, Party Room, Visitor Parking, Security/concierge, Storage - Locker |
| Appliances | Dishwasher, Dryer, Microwave, Stove, Washer, Refrigerator |
| BasementType | None |
| CoolingType | Central Air Conditioning |
| ExteriorFinish | Concrete |
| FlooringType | Laminate, Carpeted |
| HeatingFuel | Natural Gas |
| HeatingType | Forced Air |
| SizeInterior | 500 - 599 Sqft |
| Type | Apartment |
Parking
| Underground | |
| Garage |
Land
| Acreage | No |
| LandAmenities | Hospital, Public Transit, Park, Schools, Place Of Worship |
Rooms
| Level | Type | Length | Width | Dimensions |
|---|---|---|---|---|
| Flat | Kitchen | 2.13 m | 2.13 m | 2.13 m x 2.13 m |
| Flat | Living Room | 4.59 m | 2.57 m | 4.59 m x 2.57 m |
| Flat | Dining Room | 4.59 m | 2.57 m | 4.59 m x 2.57 m |
| Flat | Primary Bedroom | 3.23 m | 2.74 m | 3.23 m x 2.74 m |
| Flat | Den | 2.13 m | 1.6 m | 2.13 m x 1.6 m |
Interested?
Contact us for more information
Nima Saeedifaez
Salesperson
1550 16th Avenue Bldg B Unit 3 & 4
Richmond Hill, Ontario L4B 3K9
