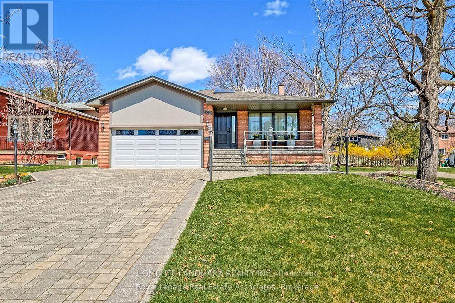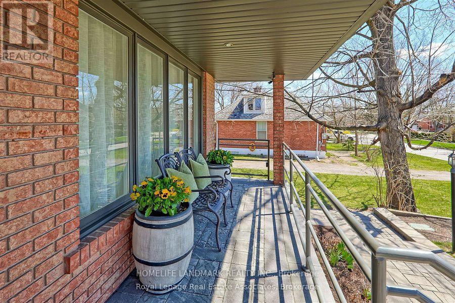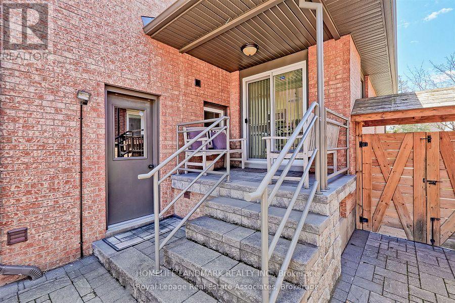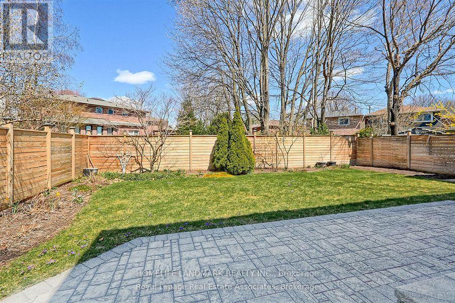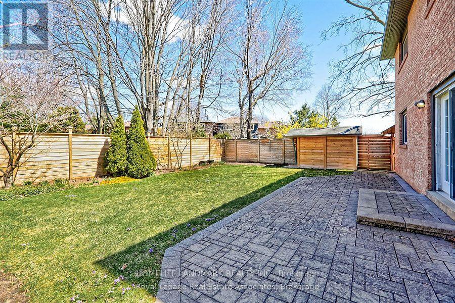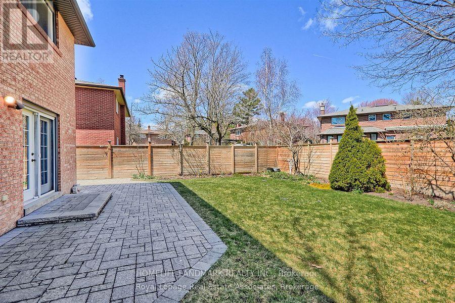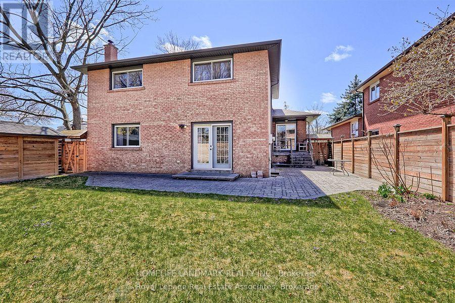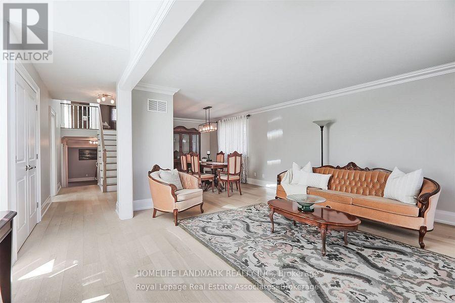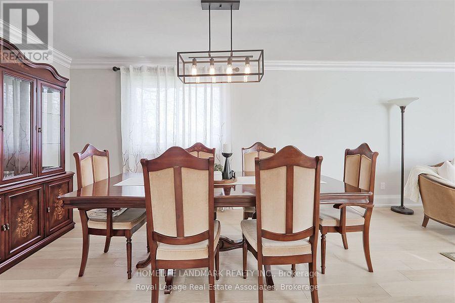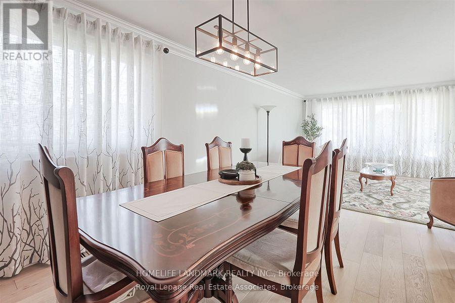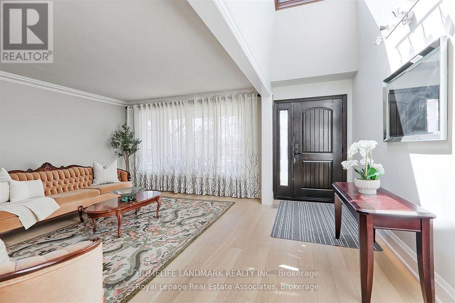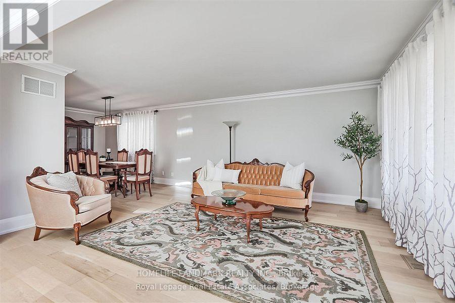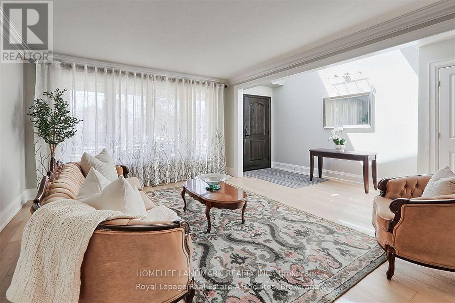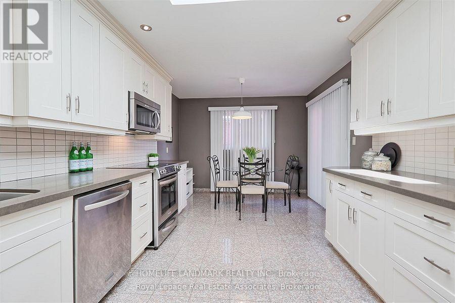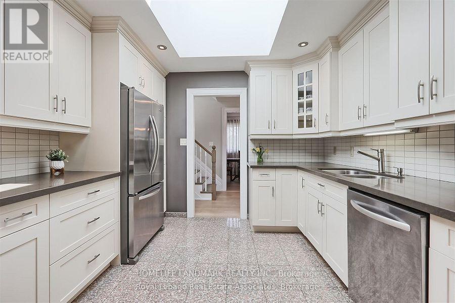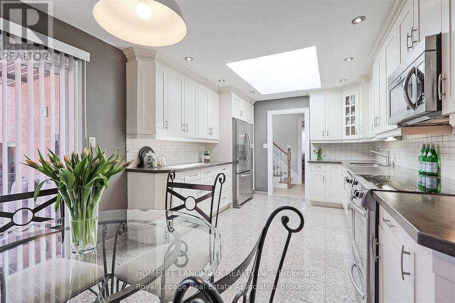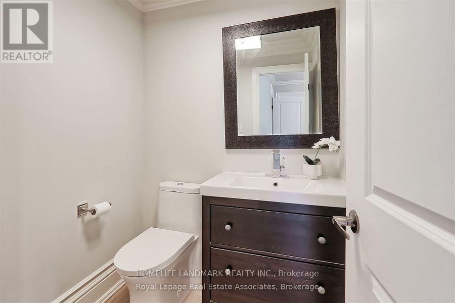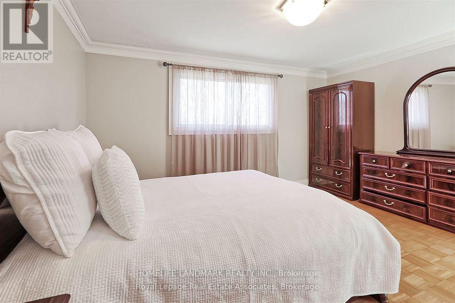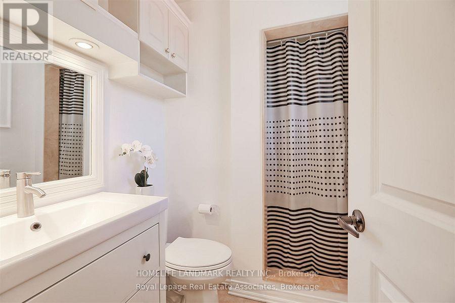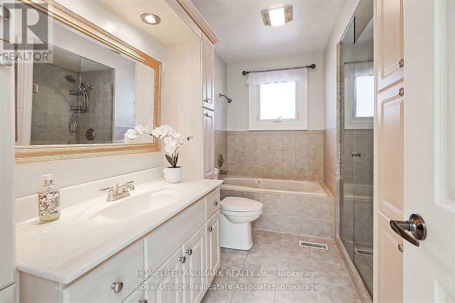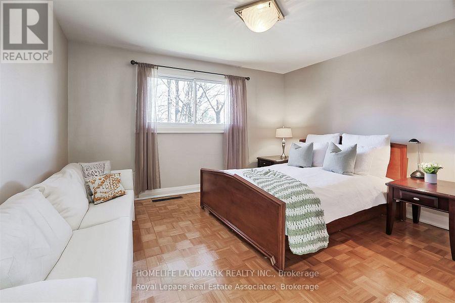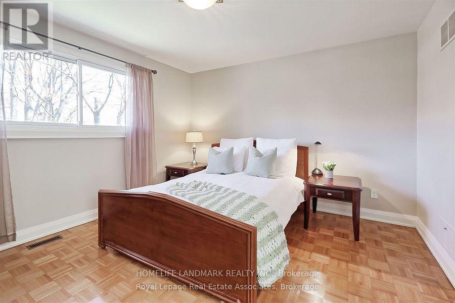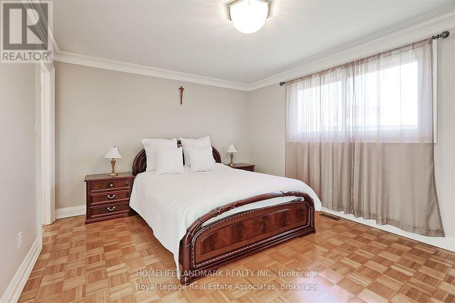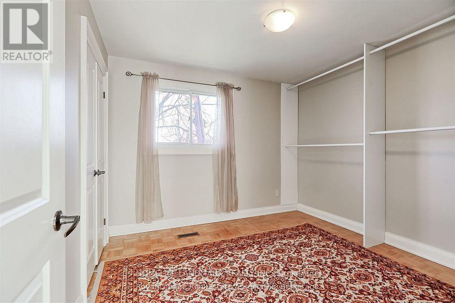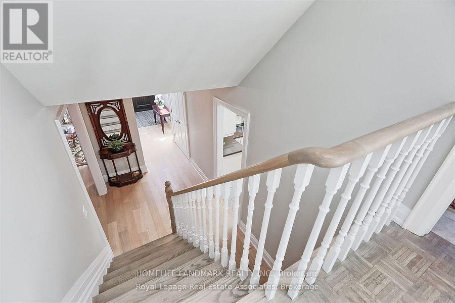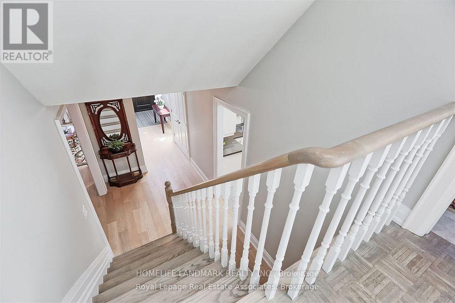Up - 3069 Given Road Mississauga, Ontario L5A 2N2
$3,500 Monthly
Welcome to this beautifully maintained 5-level backsplit on a beautiful 50' x 122' property in a high-demand neighborhood! Bright and spacious throughout, this home features 3 generous bedrooms making it perfect for families. The main floor boasts a large, sun-filled kitchen with stainless steel appliances, Caesarstone counters, skylight and a walk-out to the deck and a fully fenced backyard ideal for entertaining or relaxing. Enjoy the convenience of a up-floor laundry with brand new washer and dryer. With 3 skylights, newer hardwood floors, crown molding and tons of storage throughout, this home combines comfort and functionality at every turn. Additional features include roof 2022, smooth ceilings, A/C & furnace 2017, 2-car garage with2nd level storage that's the full width of the garage, an interlock driveway, a garden shed and a beautifully maintained yard. Located just steps to Richard Jones Park with its extensive walking trails, and close to major roadways and public transit, Go station ,this home truly has it all. (id:61852)
Property Details
| MLS® Number | W12505972 |
| Property Type | Single Family |
| Community Name | Cooksville |
| Features | In Suite Laundry |
| ParkingSpaceTotal | 6 |
Building
| BathroomTotal | 7 |
| BedroomsAboveGround | 4 |
| BedroomsBelowGround | 3 |
| BedroomsTotal | 7 |
| Amenities | Fireplace(s) |
| Appliances | Dishwasher, Dryer, Furniture, Microwave, Oven, Range, Washer, Window Coverings, Refrigerator |
| BasementFeatures | Apartment In Basement, Separate Entrance |
| BasementType | N/a, N/a |
| ConstructionStyleAttachment | Detached |
| ConstructionStyleSplitLevel | Backsplit |
| CoolingType | Central Air Conditioning |
| ExteriorFinish | Brick |
| FireplacePresent | Yes |
| FlooringType | Hardwood, Tile, Parquet |
| FoundationType | Block |
| HalfBathTotal | 3 |
| HeatingFuel | Natural Gas |
| HeatingType | Forced Air |
| SizeInterior | 2000 - 2500 Sqft |
| Type | House |
| UtilityWater | Municipal Water |
Parking
| Attached Garage | |
| Garage |
Land
| Acreage | No |
| Sewer | Sanitary Sewer |
| SizeDepth | 122 Ft ,4 In |
| SizeFrontage | 50 Ft ,3 In |
| SizeIrregular | 50.3 X 122.4 Ft |
| SizeTotalText | 50.3 X 122.4 Ft |
Rooms
| Level | Type | Length | Width | Dimensions |
|---|---|---|---|---|
| Main Level | Dining Room | 12.01 m | 10 m | 12.01 m x 10 m |
| Main Level | Living Room | 15.75 m | 12.99 m | 15.75 m x 12.99 m |
| Main Level | Kitchen | 19.36 m | 10.5 m | 19.36 m x 10.5 m |
| Upper Level | Primary Bedroom | 14.99 m | 12.01 m | 14.99 m x 12.01 m |
| Upper Level | Bedroom 2 | 13.99 m | 12.01 m | 13.99 m x 12.01 m |
| Upper Level | Bedroom 3 | 13.32 m | 10.89 m | 13.32 m x 10.89 m |
https://www.realtor.ca/real-estate/29063848/up-3069-given-road-mississauga-cooksville-cooksville
Interested?
Contact us for more information
Peter Zhao
Salesperson
1943 Ironoak Way #203
Oakville, Ontario L6H 3V7
