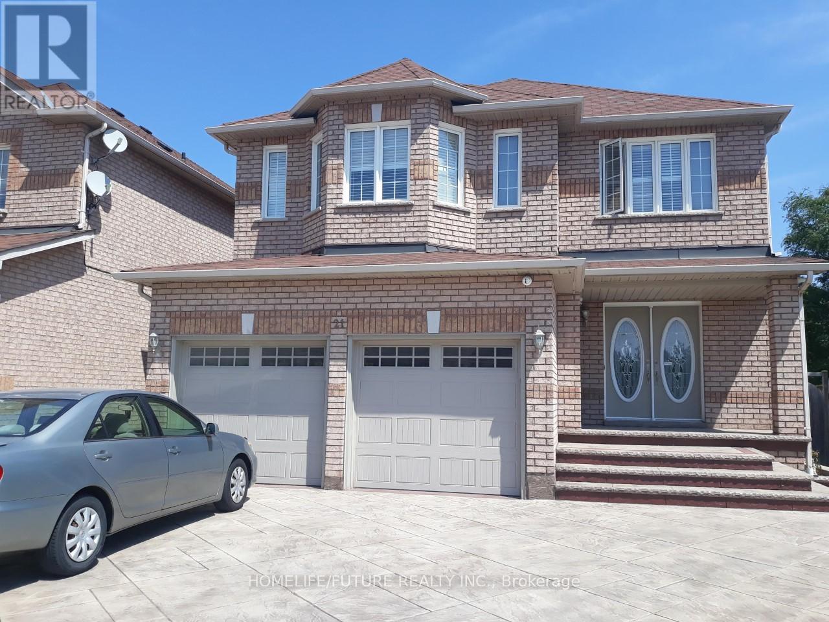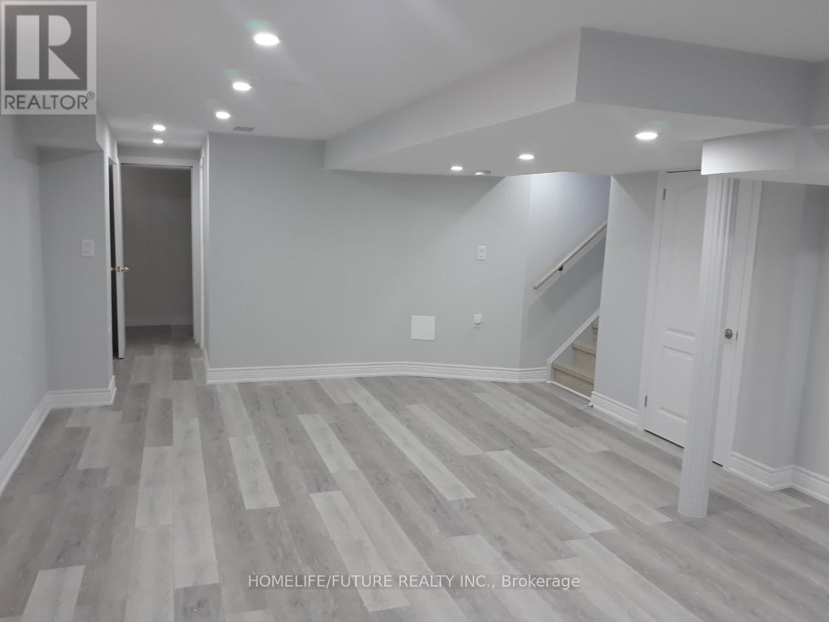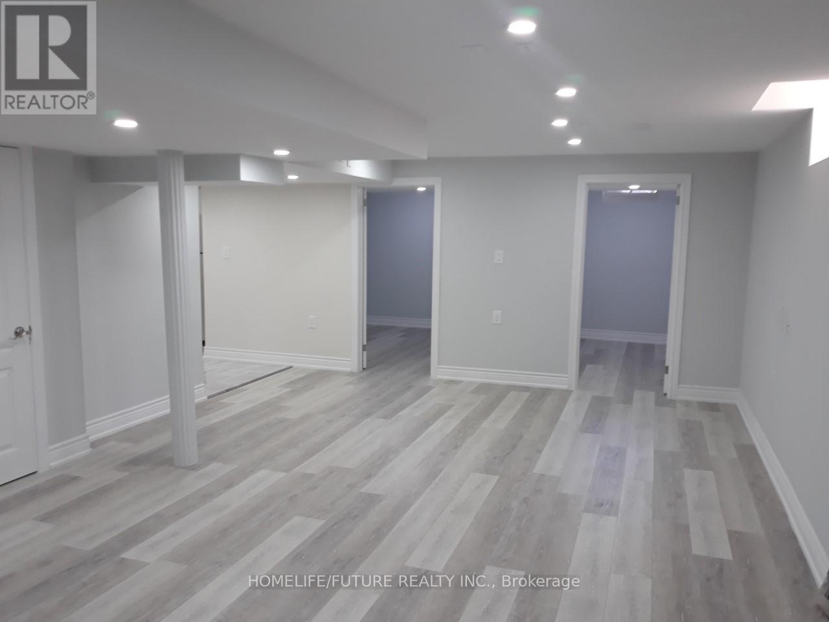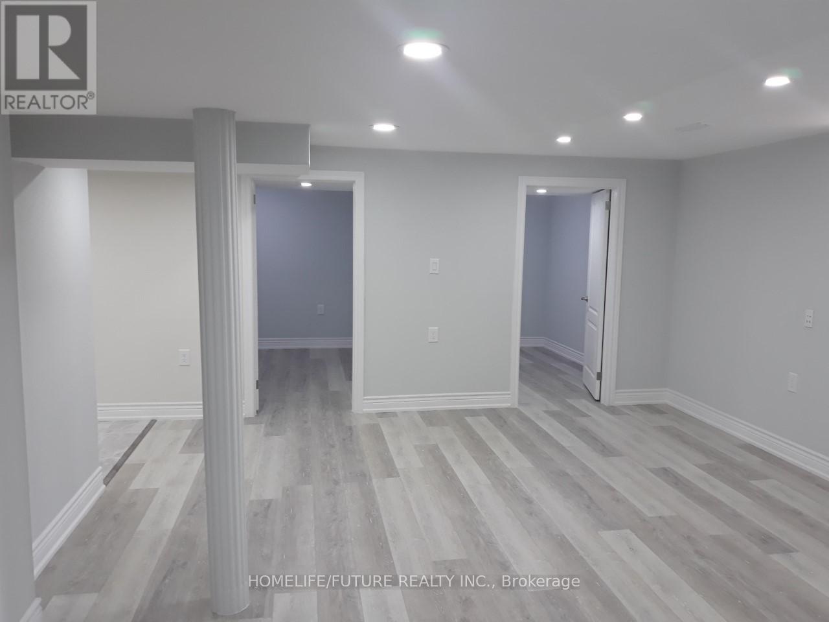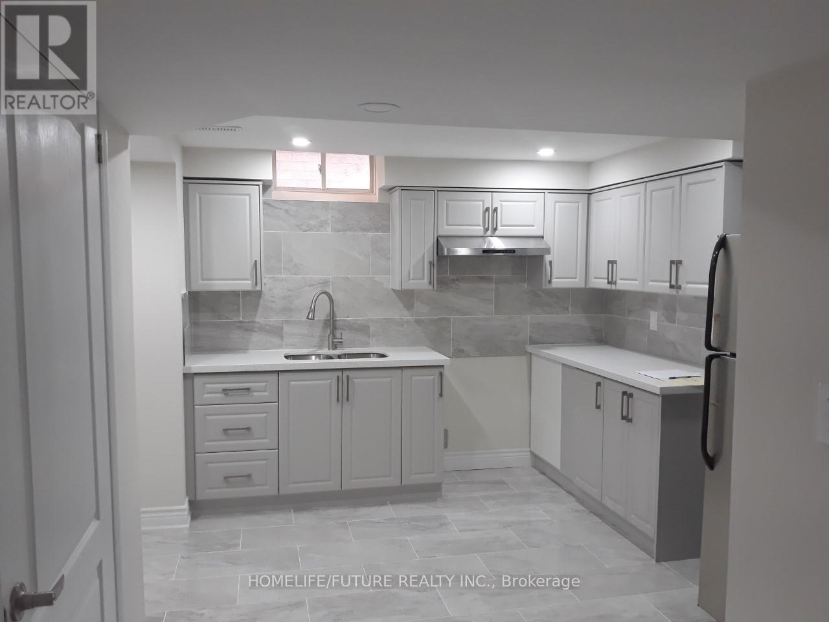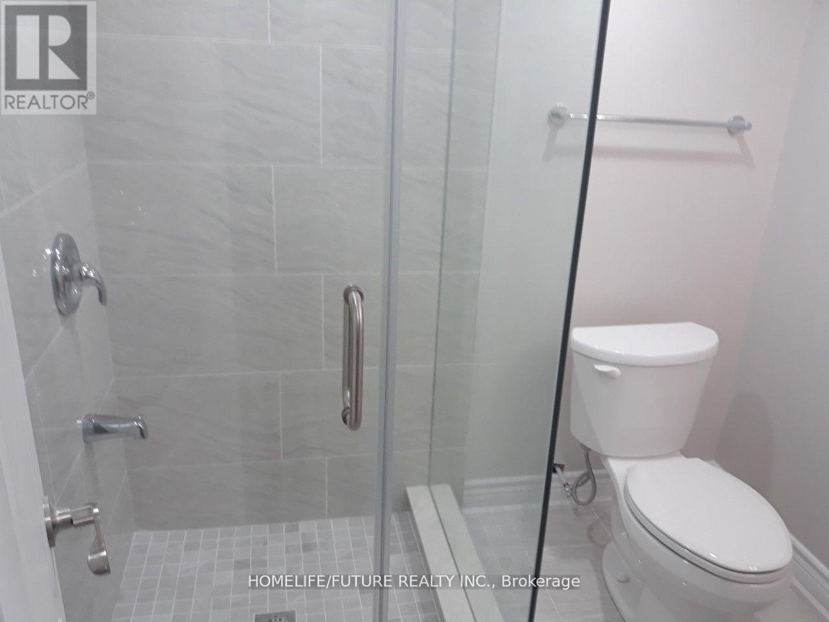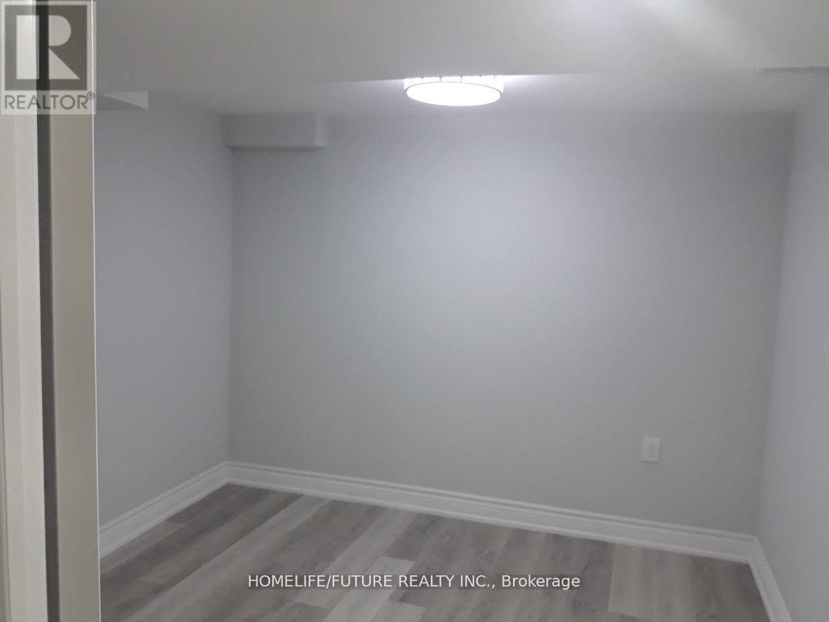21 Eastvale Drive Markham, Ontario L3S 4N7
2 Bedroom
1 Bathroom
2000 - 2500 sqft
Central Air Conditioning
Forced Air
$1,750 Monthly
Beautiful 2 Bedroom Basement, Separate Entrance. Excellent Location (Markham & Steels) Bright Open Concept, Modern Kitchen, Lots of Pot lights, Laminate Floor. Walking Distance to Schools, All Banks, Walmart, No Frills, Lowes, Golf, Shopping Centers & 24 Hour Public Transit. Minutes to Hospital, Canadian Tire, Parks, Hwy 401 & Hwy 407. (id:61852)
Property Details
| MLS® Number | N12505802 |
| Property Type | Single Family |
| Community Name | Cedarwood |
| AmenitiesNearBy | Golf Nearby, Park, Place Of Worship, Public Transit, Schools |
| ParkingSpaceTotal | 1 |
Building
| BathroomTotal | 1 |
| BedroomsAboveGround | 2 |
| BedroomsTotal | 2 |
| Appliances | Dryer, Stove, Washer, Refrigerator |
| BasementDevelopment | Finished |
| BasementFeatures | Separate Entrance |
| BasementType | N/a, N/a (finished) |
| ConstructionStyleAttachment | Detached |
| CoolingType | Central Air Conditioning |
| ExteriorFinish | Brick |
| FlooringType | Laminate, Ceramic |
| FoundationType | Concrete |
| HeatingFuel | Natural Gas |
| HeatingType | Forced Air |
| StoriesTotal | 2 |
| SizeInterior | 2000 - 2500 Sqft |
| Type | House |
| UtilityWater | Municipal Water |
Parking
| Garage |
Land
| Acreage | No |
| LandAmenities | Golf Nearby, Park, Place Of Worship, Public Transit, Schools |
| Sewer | Sanitary Sewer |
Rooms
| Level | Type | Length | Width | Dimensions |
|---|---|---|---|---|
| Basement | Living Room | 6.09 m | 4.26 m | 6.09 m x 4.26 m |
| Basement | Kitchen | 4.11 m | 3.07 m | 4.11 m x 3.07 m |
| Basement | Primary Bedroom | 3.13 m | 3 m | 3.13 m x 3 m |
| Basement | Bedroom 2 | 2.59 m | 2.37 m | 2.59 m x 2.37 m |
https://www.realtor.ca/real-estate/29063641/21-eastvale-drive-markham-cedarwood-cedarwood
Interested?
Contact us for more information
Ravi Veerasingam
Salesperson
Homelife/future Realty Inc.
7 Eastvale Drive Unit 205
Markham, Ontario L3S 4N8
7 Eastvale Drive Unit 205
Markham, Ontario L3S 4N8
Arvin-King Rabinthiraraj
Broker
Homelife/future Realty Inc.
7 Eastvale Drive Unit 205
Markham, Ontario L3S 4N8
7 Eastvale Drive Unit 205
Markham, Ontario L3S 4N8
