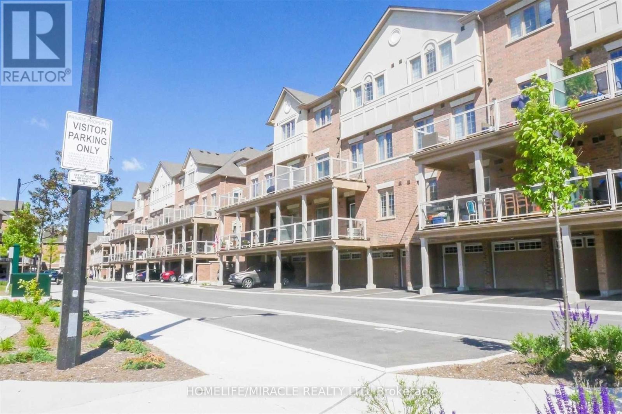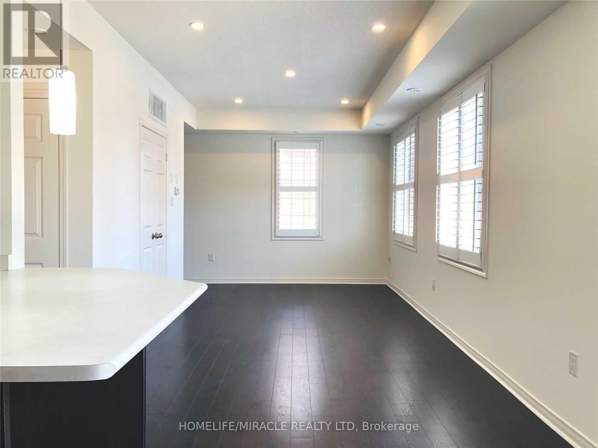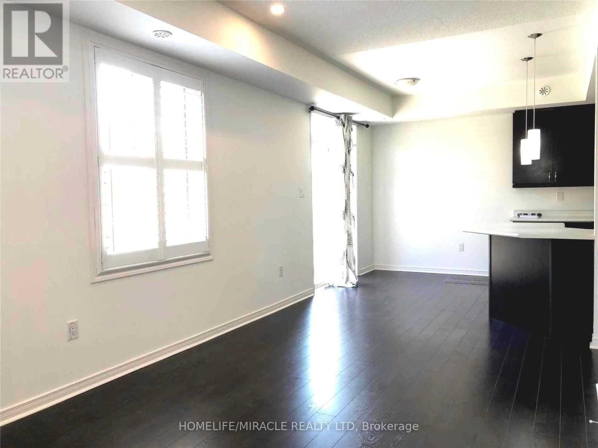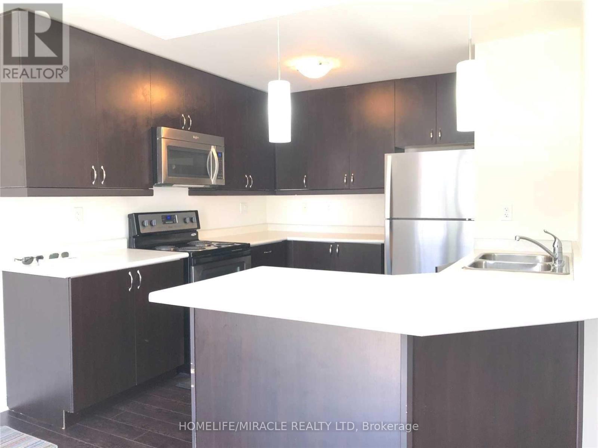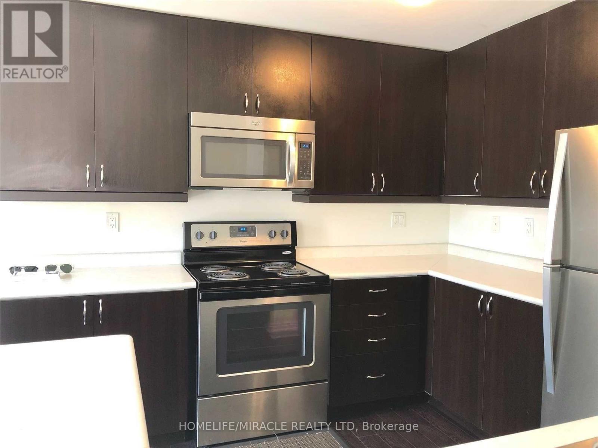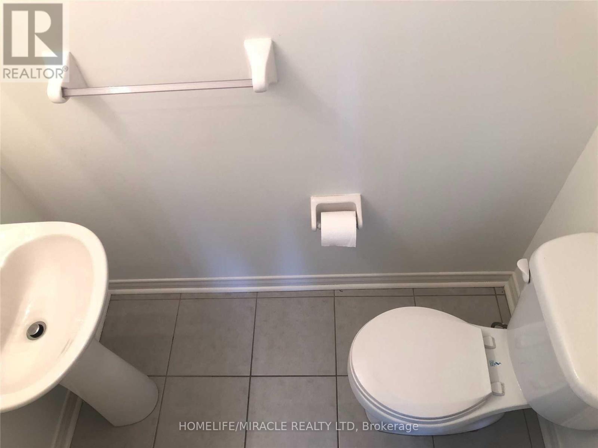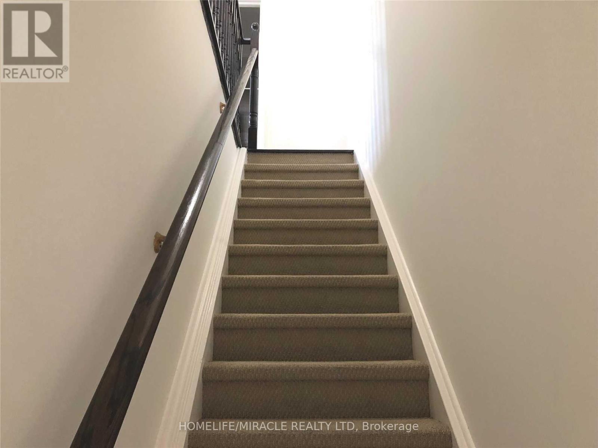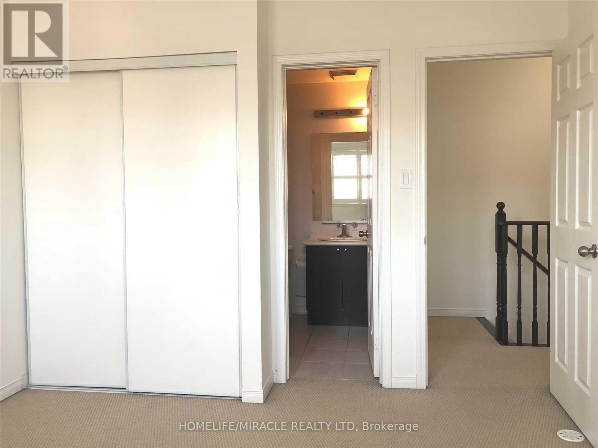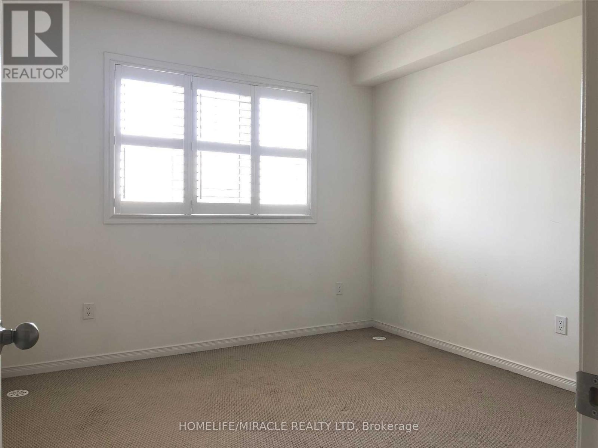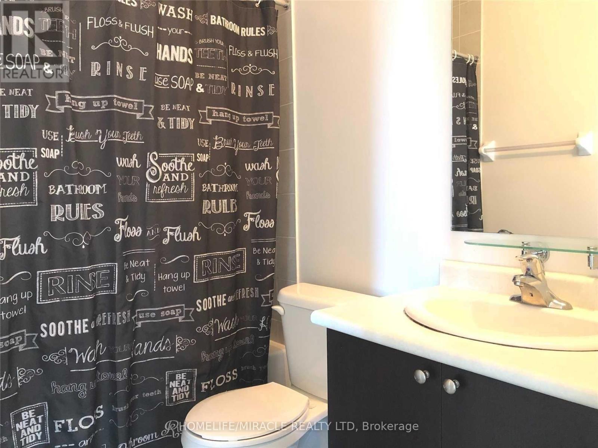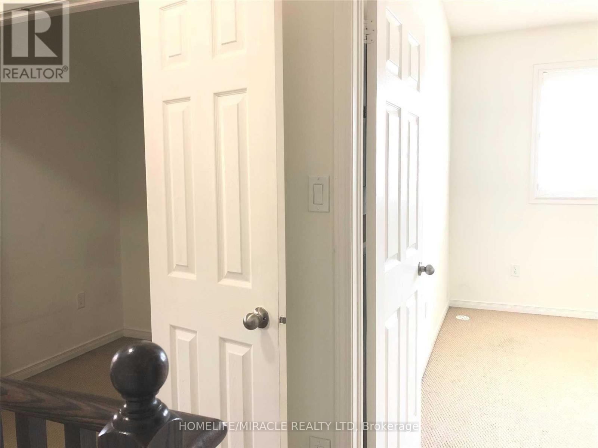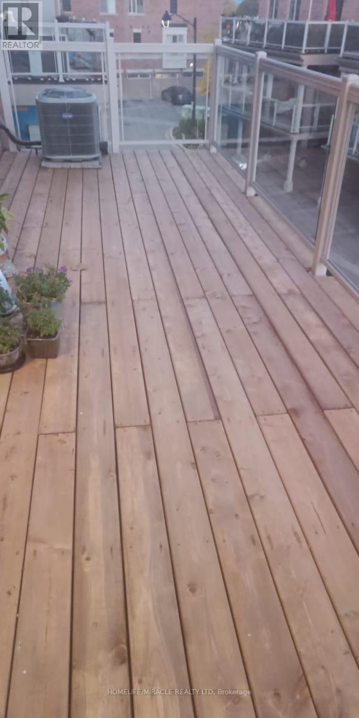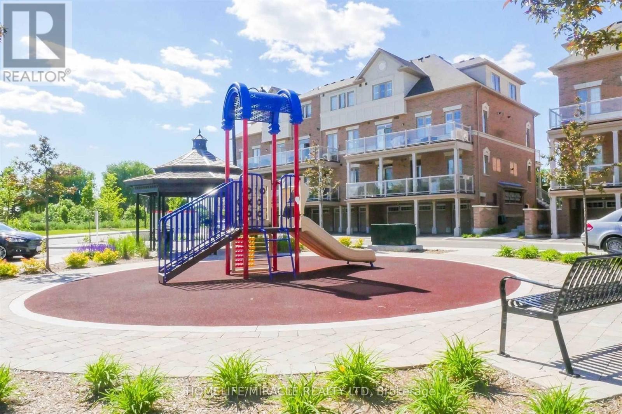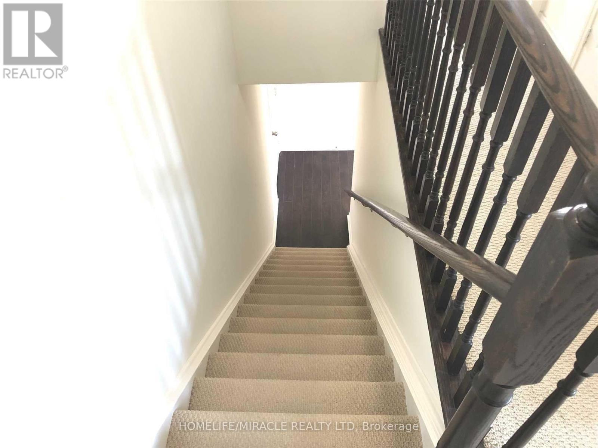30 - 180 Howden Boulevard Brampton, Ontario L6S 0E6
$2,550 Monthly
***** Gorgeous Executive Townhome in One of Brampton's Most Coveted Locations *****Perfect for contemporary families and working professionals! Step into this beautiful corner unit featuring a modern open-concept layout with plenty of natural light, 9' ceilings, and elegant finishes throughout. Highlights include:2 Bedrooms + Den Ensuite Laundry California Shutters & LED Pot Lights Spacious Kitchen with Ample Cabinetry Massive walk-out balcony with BBQ gas hookup ideal for weekend barbecues and relaxing evenings Large garage with plenty of room for parking and extra storage. Personal driveway and easily accessible visitor parking for guests .Enjoy the perfect blend of comfort, convenience, and style. Prime Location: Close to Bramalea City Centre, Bramalea GO Station, Chinguacousy Park, schools, shopping, dining, FreshCo, Oceans, No Frills, and quick access to Hwy 410 & 407.***** An Ideal Home in an Exceptional Location Don't Miss This Opportunity ***** (id:61852)
Property Details
| MLS® Number | W12505756 |
| Property Type | Single Family |
| Neigbourhood | Bramalea Woods |
| Community Name | Westgate |
| AmenitiesNearBy | Park, Public Transit, Schools, Hospital |
| CommunityFeatures | Pets Not Allowed, School Bus |
| EquipmentType | Water Heater |
| Features | Balcony |
| ParkingSpaceTotal | 2 |
| RentalEquipmentType | Water Heater |
Building
| BathroomTotal | 2 |
| BedroomsAboveGround | 2 |
| BedroomsBelowGround | 1 |
| BedroomsTotal | 3 |
| Age | 6 To 10 Years |
| Appliances | Oven - Built-in, Water Heater, Dishwasher, Dryer, Stove, Washer, Refrigerator |
| BasementType | None |
| CoolingType | Central Air Conditioning |
| ExteriorFinish | Brick |
| FireProtection | Smoke Detectors |
| FlooringType | Laminate, Carpeted |
| HalfBathTotal | 1 |
| HeatingFuel | Natural Gas |
| HeatingType | Forced Air |
| StoriesTotal | 2 |
| SizeInterior | 1200 - 1399 Sqft |
| Type | Row / Townhouse |
Parking
| Garage |
Land
| Acreage | No |
| LandAmenities | Park, Public Transit, Schools, Hospital |
Rooms
| Level | Type | Length | Width | Dimensions |
|---|---|---|---|---|
| Second Level | Primary Bedroom | 3.35 m | 3.43 m | 3.35 m x 3.43 m |
| Second Level | Bedroom 2 | 2.43 m | 3.04 m | 2.43 m x 3.04 m |
| Second Level | Den | 2.37 m | 1.55 m | 2.37 m x 1.55 m |
| Main Level | Living Room | 5.97 m | 3.35 m | 5.97 m x 3.35 m |
| Main Level | Dining Room | 5.97 m | 3.35 m | 5.97 m x 3.35 m |
| Main Level | Kitchen | 3.1 m | 2.77 m | 3.1 m x 2.77 m |
| Main Level | Eating Area | 2.43 m | 2.25 m | 2.43 m x 2.25 m |
https://www.realtor.ca/real-estate/29063649/30-180-howden-boulevard-brampton-westgate-westgate
Interested?
Contact us for more information
Ganesh Salunke
Salesperson
821 Bovaird Dr West #31
Brampton, Ontario L6X 0T9
