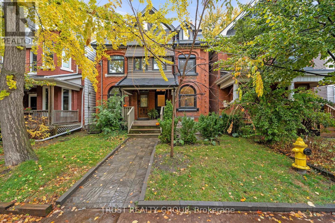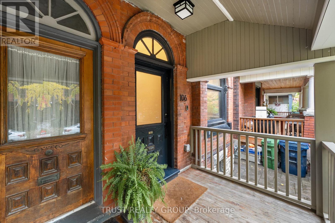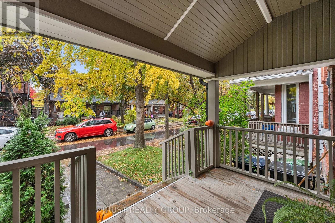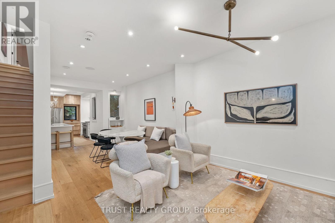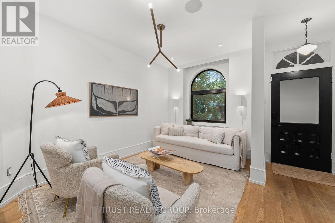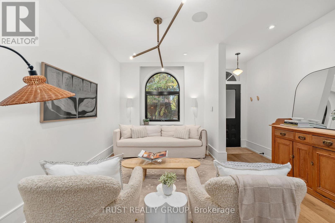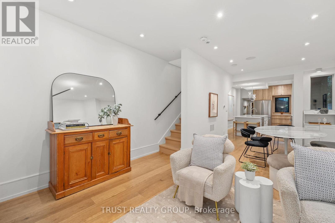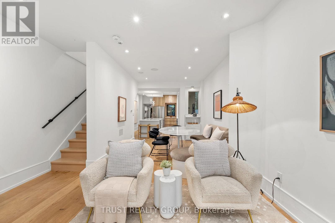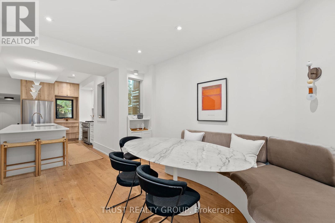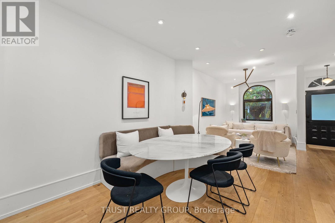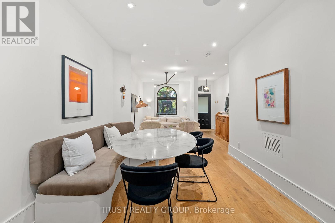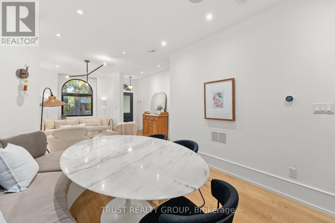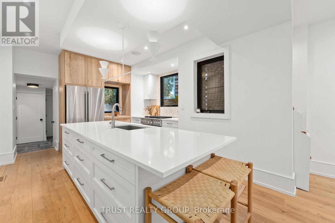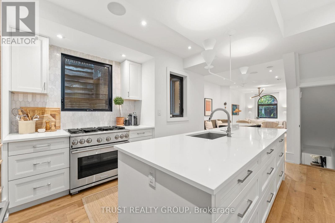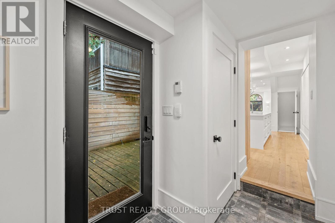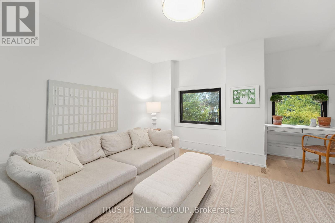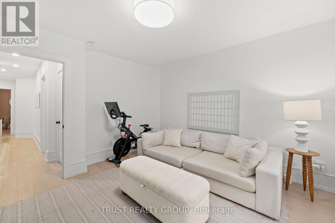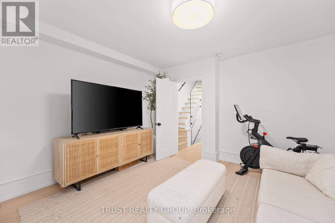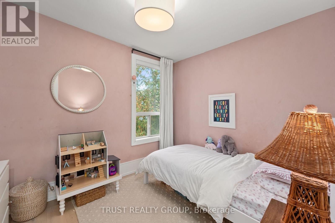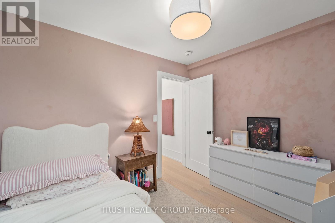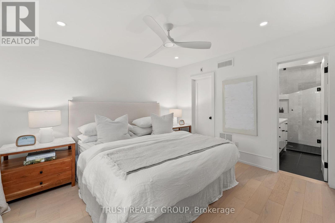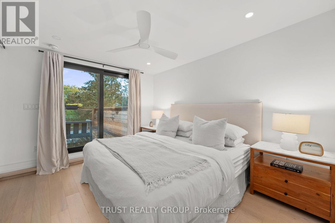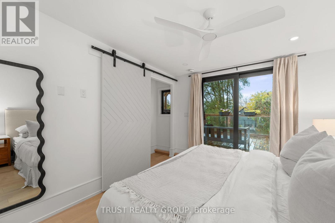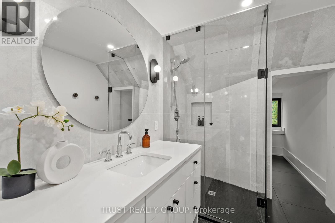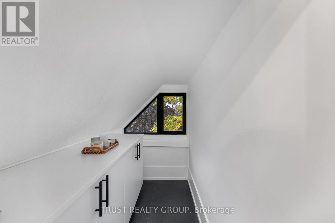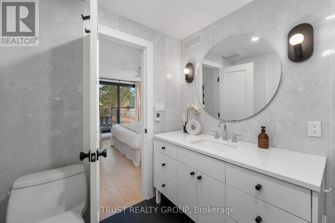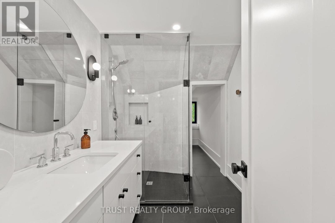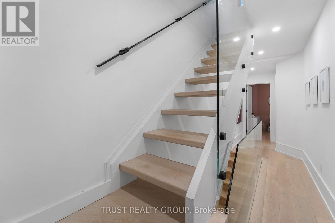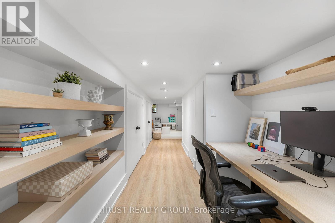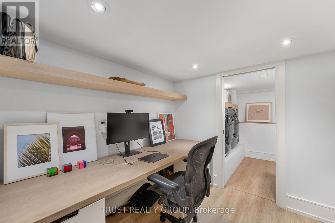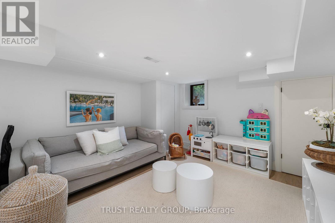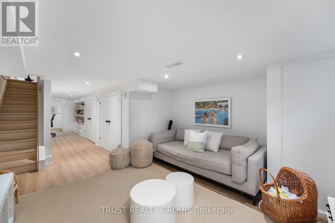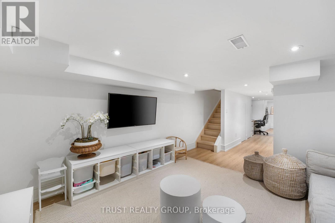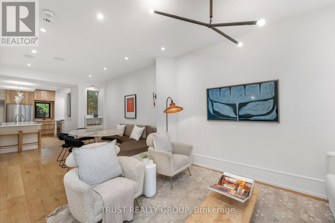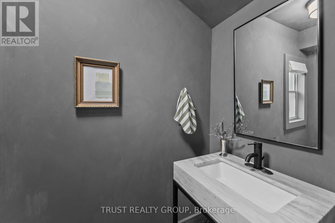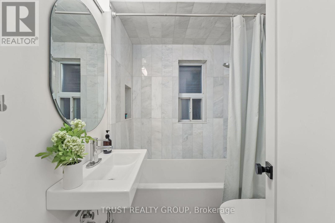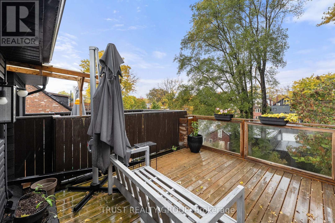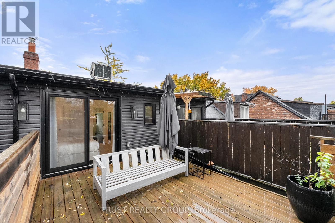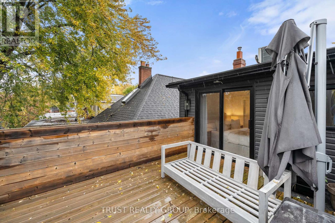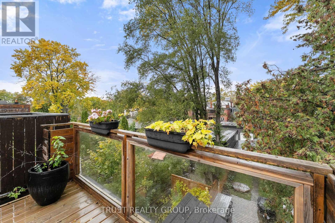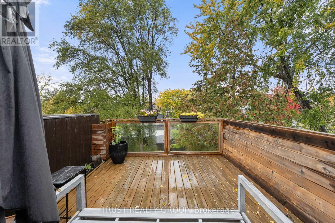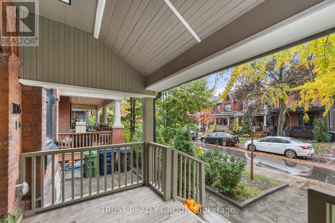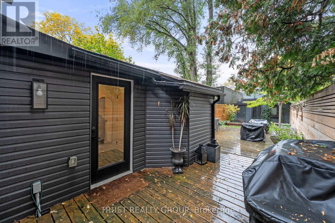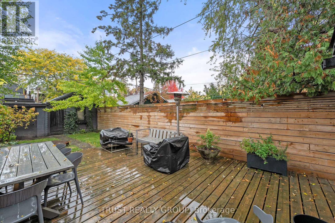106 Pearson Avenue Toronto, Ontario M6R 1G5
$1,650,000
Stylishly renovated in 2018 including electrical, HVAC, plumbing. Furnace & AC (2021), tankless water heater, heated floors in mudroom (hydronic radiant heated), and master bath (electric). Third floor has its own heating and cooling system. The versatile second-floor front room can serve as a family room or an additional bedroom - offering up to 4 bedrooms in total. Built-in sound system on the main floor and backyard, plus Wi-Fi access points on every level ensure seamless connectivity throughout. Smart home lighting throughout - all lights are Wi-Fi enabled and app-controlled. Finished basement! Exterior highlights include beautiful detailed stone masonry, a 1-car garage with separate attached storage, and a private backyard retreat with deck. A turnkey home blending modern upgrades with timeless craftsmanship! (id:61852)
Property Details
| MLS® Number | W12505848 |
| Property Type | Single Family |
| Neigbourhood | Parkdale |
| Community Name | Roncesvalles |
| AmenitiesNearBy | Park, Public Transit, Schools |
| Features | Lane |
| ParkingSpaceTotal | 1 |
| Structure | Shed |
Building
| BathroomTotal | 2 |
| BedroomsAboveGround | 5 |
| BedroomsBelowGround | 1 |
| BedroomsTotal | 6 |
| Appliances | Dishwasher, Stove, Refrigerator |
| BasementDevelopment | Partially Finished |
| BasementType | Full (partially Finished) |
| ConstructionStyleAttachment | Semi-detached |
| CoolingType | Central Air Conditioning |
| ExteriorFinish | Brick |
| FlooringType | Carpeted, Tile, Hardwood, Vinyl |
| FoundationType | Brick |
| HeatingFuel | Natural Gas |
| HeatingType | Forced Air |
| StoriesTotal | 3 |
| SizeInterior | 1500 - 2000 Sqft |
| Type | House |
| UtilityWater | Municipal Water |
Parking
| Detached Garage | |
| Garage |
Land
| Acreage | No |
| LandAmenities | Park, Public Transit, Schools |
| Sewer | Sanitary Sewer |
| SizeDepth | 136 Ft |
| SizeFrontage | 16 Ft ,6 In |
| SizeIrregular | 16.5 X 136 Ft ; As Per Previous Mls Listings |
| SizeTotalText | 16.5 X 136 Ft ; As Per Previous Mls Listings |
Rooms
| Level | Type | Length | Width | Dimensions |
|---|---|---|---|---|
| Second Level | Kitchen | 3 m | 2.5 m | 3 m x 2.5 m |
| Second Level | Primary Bedroom | 4 m | 3.7 m | 4 m x 3.7 m |
| Second Level | Bedroom | 4 m | 2.4 m | 4 m x 2.4 m |
| Third Level | Bedroom | 3.9 m | 3.8 m | 3.9 m x 3.8 m |
| Third Level | Bedroom | 3.9 m | 3.3 m | 3.9 m x 3.3 m |
| Basement | Bedroom | 3.7 m | 3.5 m | 3.7 m x 3.5 m |
| Basement | Utility Room | 3.7 m | 6.4 m | 3.7 m x 6.4 m |
| Main Level | Living Room | 3.8 m | 2.7 m | 3.8 m x 2.7 m |
| Main Level | Dining Room | 4 m | 2.4 m | 4 m x 2.4 m |
| Main Level | Kitchen | 4.4 m | 3.7 m | 4.4 m x 3.7 m |
| Main Level | Bedroom | 3.9 m | 2.4 m | 3.9 m x 2.4 m |
https://www.realtor.ca/real-estate/29063701/106-pearson-avenue-toronto-roncesvalles-roncesvalles
Interested?
Contact us for more information
Monte Walls Burris
Broker
266 Roncesvalles Ave
Toronto, Ontario M6R 2M1
