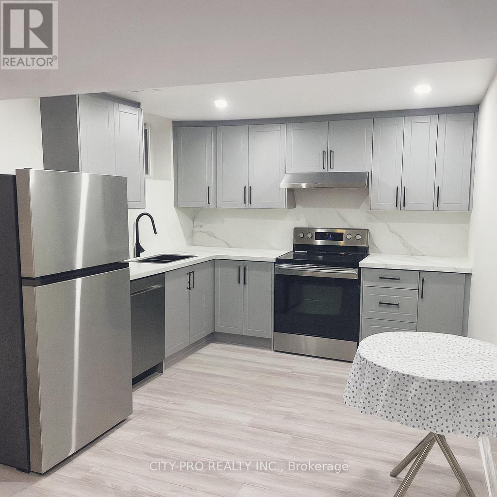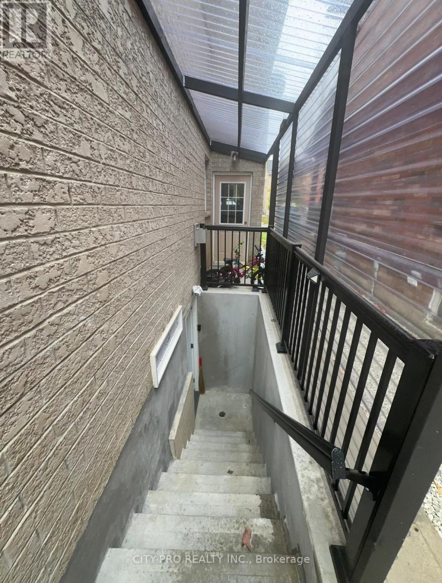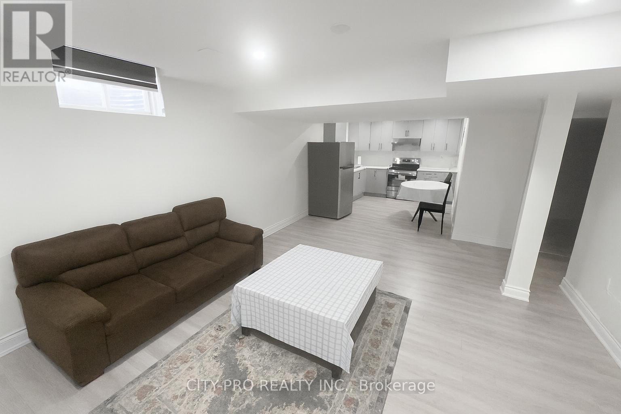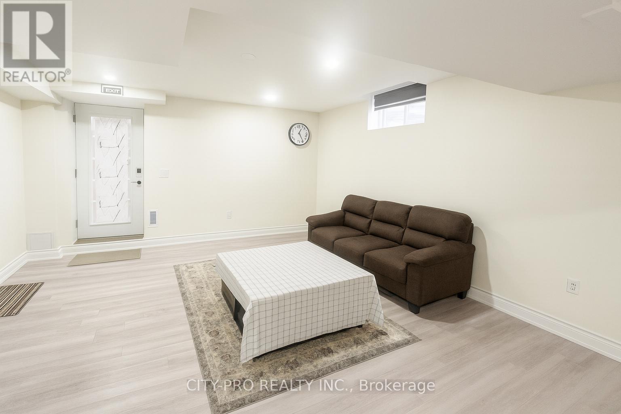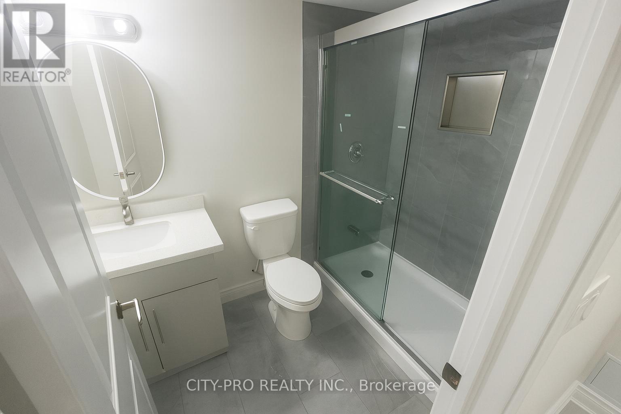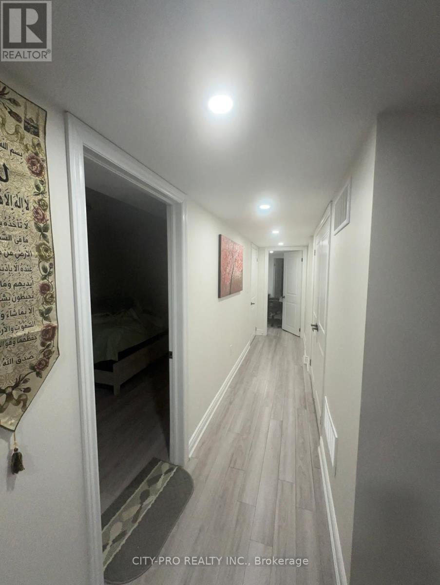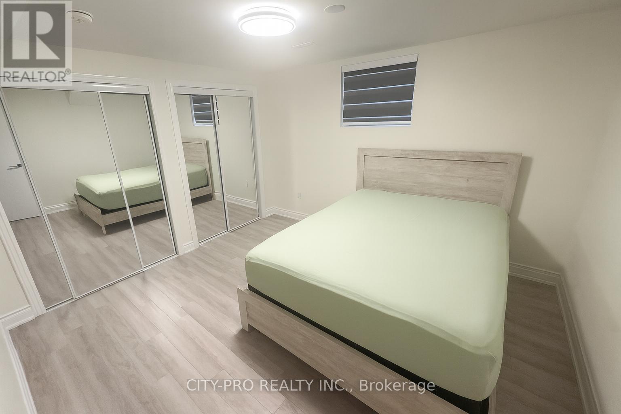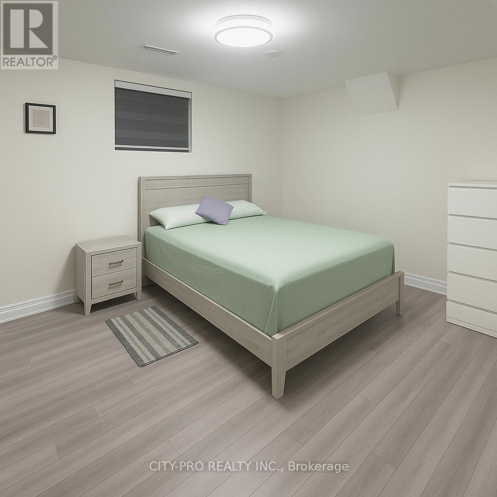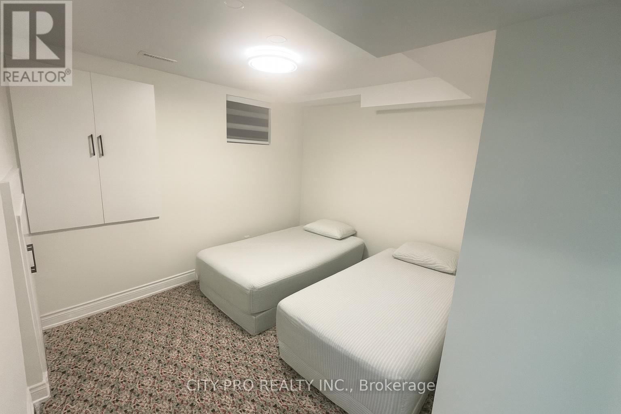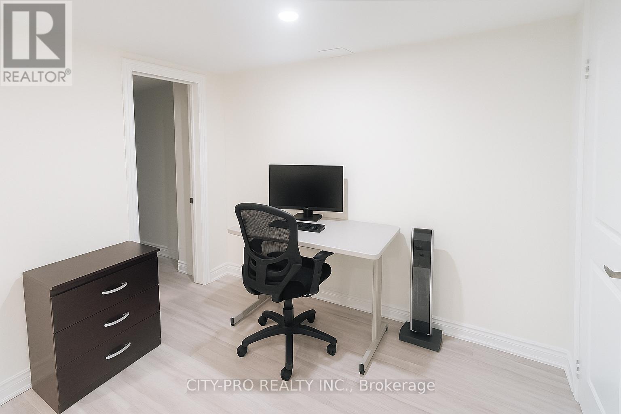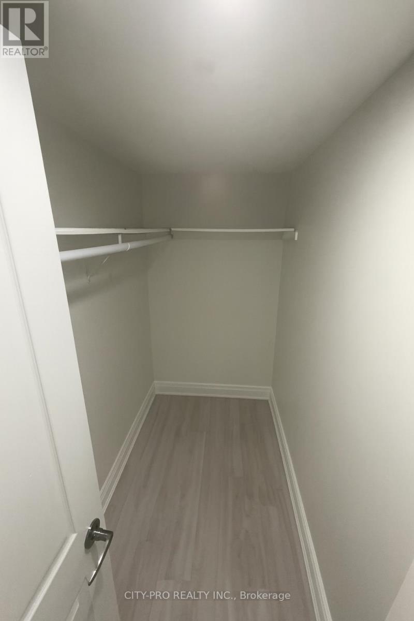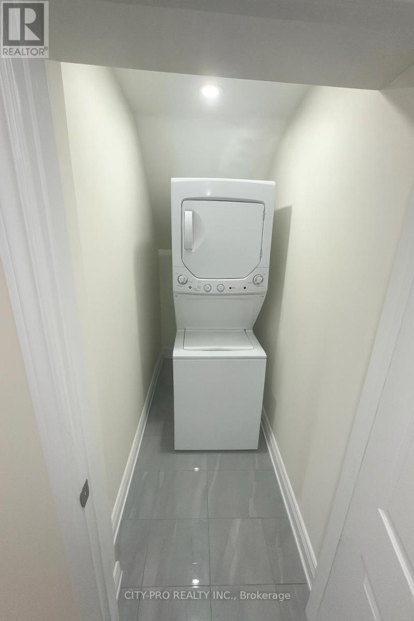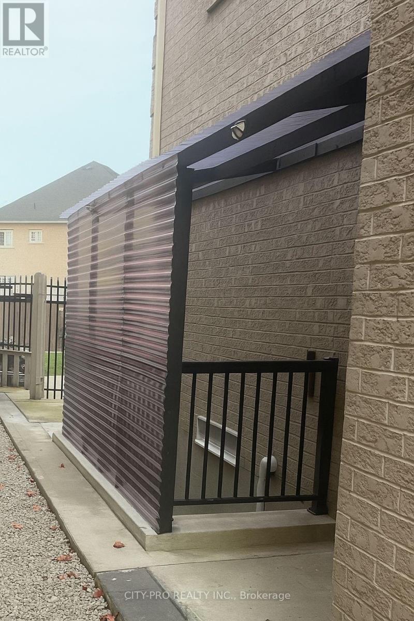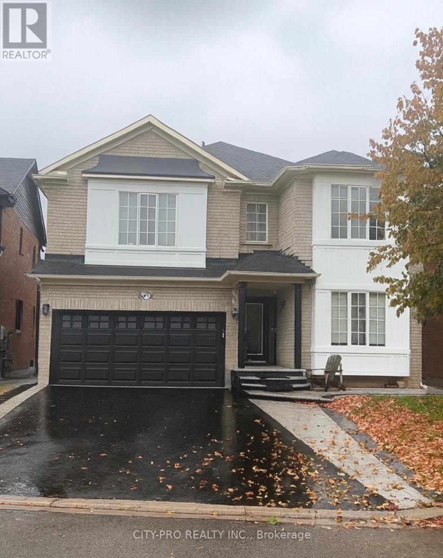85 Bonistel Crescent Brampton, Ontario L7A 3H1
$1,950 Monthly
Brand-New 2-Bedroom Legal Walk-Up Basement Apartment - Brampton (Sandalwood & Chinguacousy Area)move into this brand-new, modern 2-bedroom walk-up basement apartment built in 2025! Bright, spacious, and thoughtfully designed, this suite offers contemporary finishes and comfortable living in a quiet, family-friendly neighbourhood. Featuring an open-concept layout, high ceilings, large above-grade windows, and pot lights throughout - every room feels airy and inviting. The modern kitchen boasts quartz countertops, a stylish backsplash, and ample cabinetry. Includes two bedrooms (one with walk-in closet), a four-piece bath with quartz vanity, and private ensuite laundry for added convenience. Enjoy your own separate walk-up entrance with covered stairs and railing, perfect for all-season access. One parking space included (second spot optional for fee). Close to top-rated schools, parks, shopping, and transit. Ideal for professionals or small families seeking a clean, new, and move-in-ready home.Legal basement apartment for rent only (Upper-level not included. Tenant pays 30% utilities - Neat, no pets (preferred) no smoking, freshly painted, and move-in ready *Some pictures are virtually staged. (id:61852)
Property Details
| MLS® Number | W12505668 |
| Property Type | Single Family |
| Community Name | Fletcher's Meadow |
| EquipmentType | Water Heater |
| Features | Carpet Free |
| ParkingSpaceTotal | 1 |
| RentalEquipmentType | Water Heater |
Building
| BathroomTotal | 1 |
| BedroomsAboveGround | 2 |
| BedroomsTotal | 2 |
| Age | 16 To 30 Years |
| Appliances | Dryer, Stove, Washer, Window Coverings, Refrigerator |
| BasementFeatures | Walk-up |
| BasementType | N/a |
| CoolingType | Central Air Conditioning |
| ExteriorFinish | Brick |
| FlooringType | Laminate, Ceramic |
| FoundationType | Concrete |
| HeatingFuel | Natural Gas |
| HeatingType | Forced Air |
| StoriesTotal | 2 |
| SizeInterior | 2000 - 2500 Sqft |
| Type | Other |
| UtilityWater | Municipal Water |
Parking
| Garage |
Land
| Acreage | No |
| Sewer | Sanitary Sewer |
| SizeFrontage | 40 Ft ,7 In |
| SizeIrregular | 40.6 Ft |
| SizeTotalText | 40.6 Ft |
Rooms
| Level | Type | Length | Width | Dimensions |
|---|---|---|---|---|
| Basement | Kitchen | 3.53 m | 3.09 m | 3.53 m x 3.09 m |
| Basement | Living Room | 4.26 m | 4.11 m | 4.26 m x 4.11 m |
| Basement | Primary Bedroom | 3.75 m | 3.3 m | 3.75 m x 3.3 m |
| Basement | Bedroom 2 | 3.32 m | 2.71 m | 3.32 m x 2.71 m |
| Basement | Laundry Room | 2.94 m | 1.93 m | 2.94 m x 1.93 m |
Interested?
Contact us for more information
Syed Sherjeel Al-Haddad
Salesperson
5139 Forest Hill Dr
Mississauga, Ontario L5M 5A3
