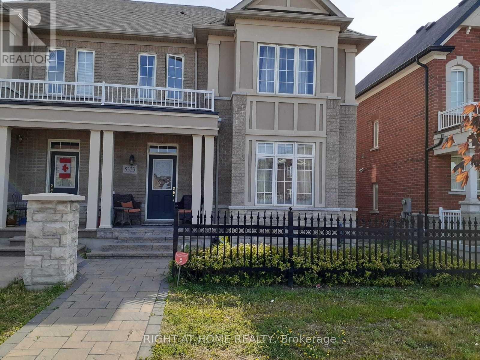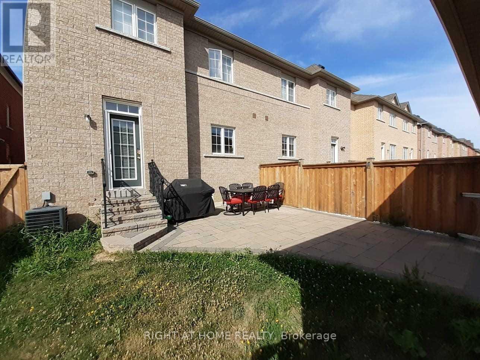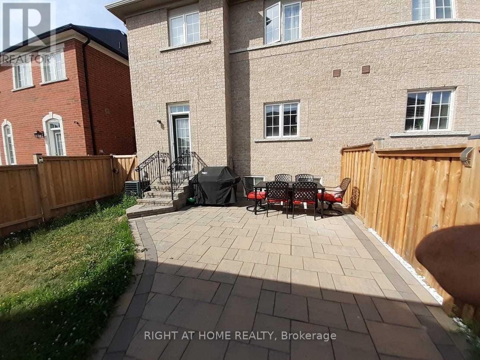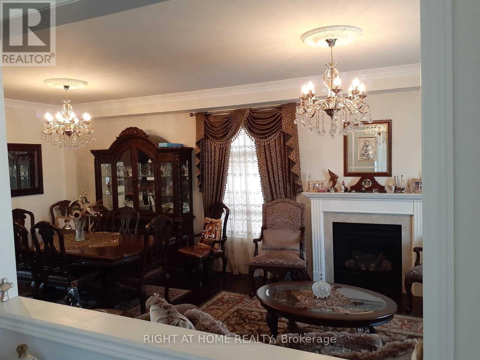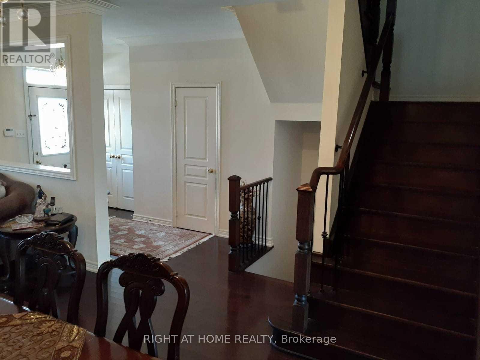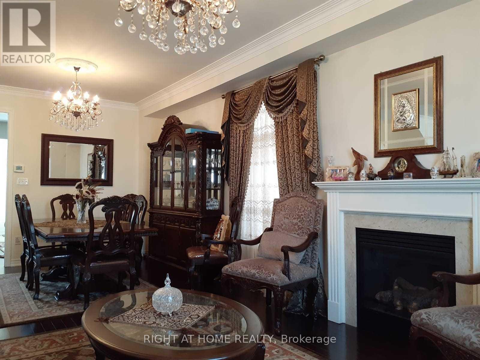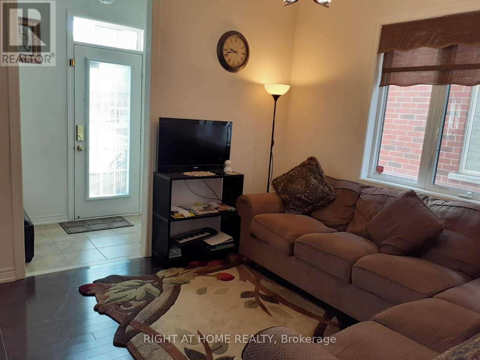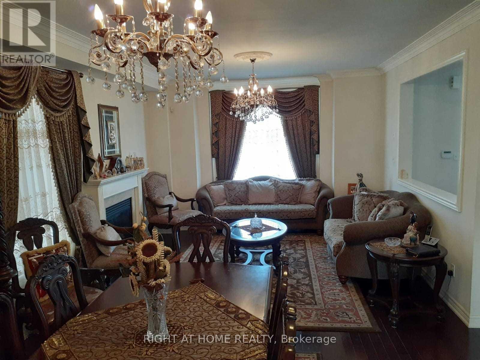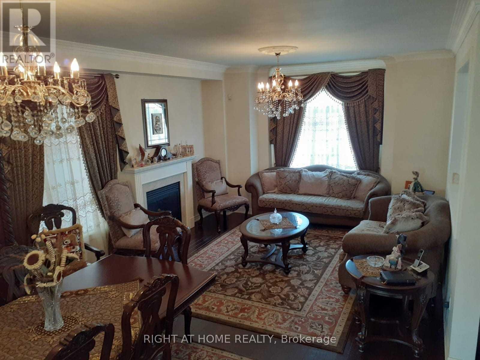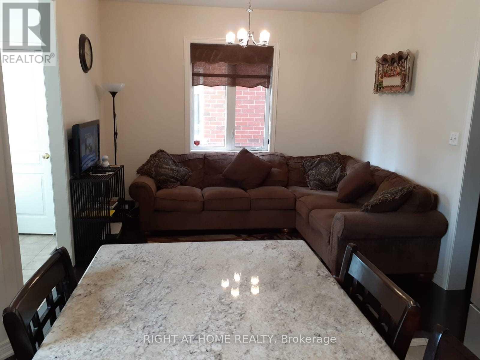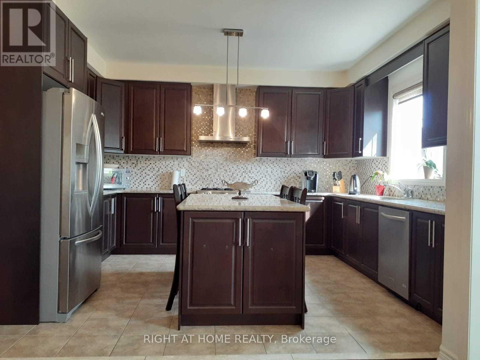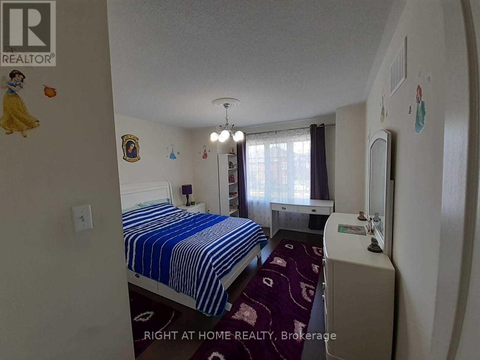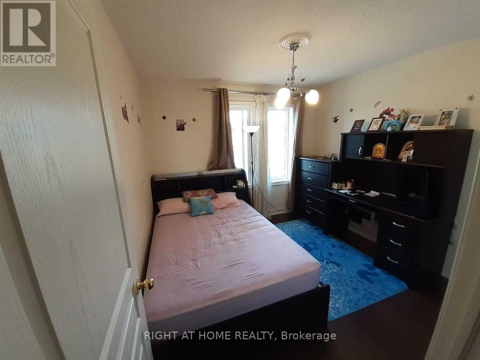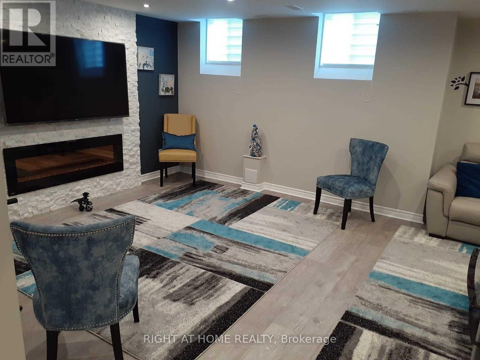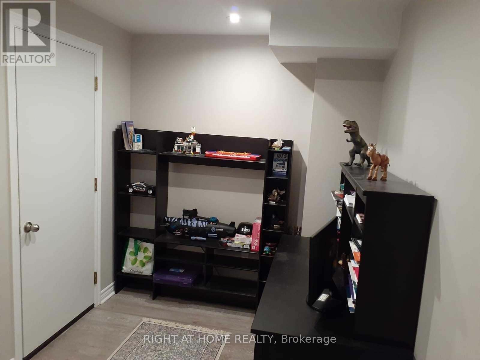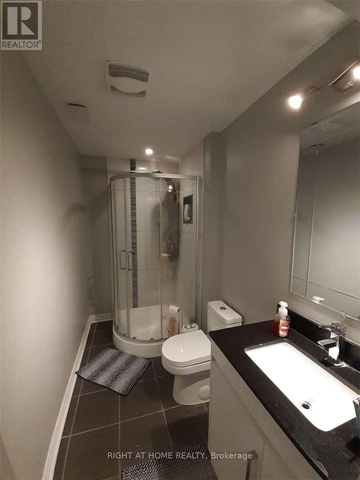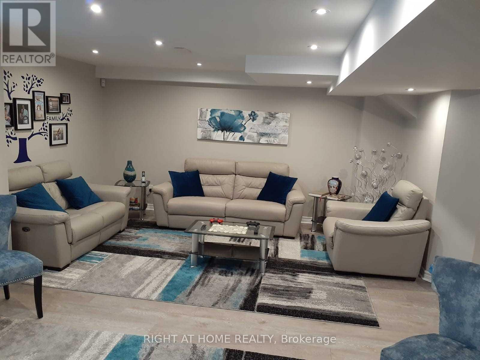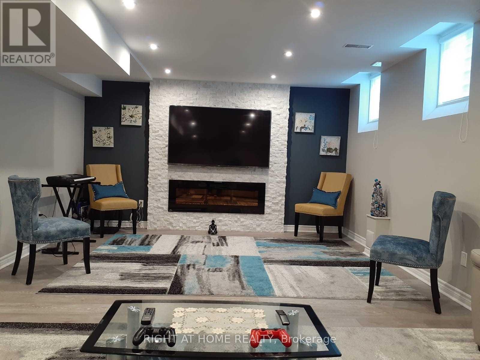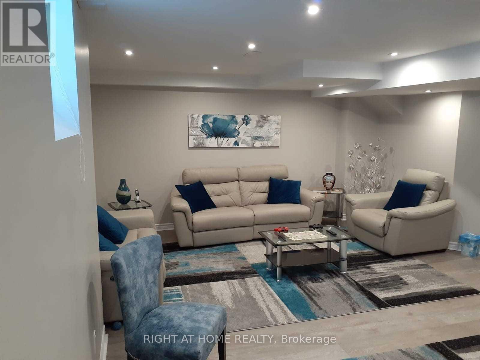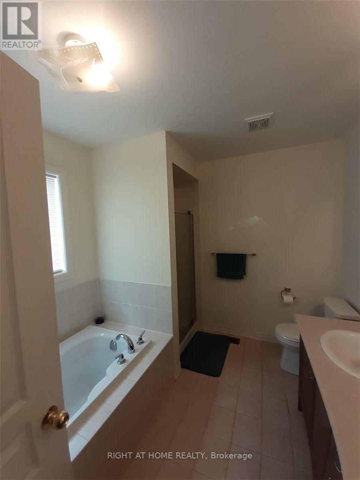5323 Tenth Line W Street Mississauga, Ontario L5M 0V8
5 Bedroom
4 Bathroom
1500 - 2000 sqft
Fireplace
Central Air Conditioning
Forced Air
$3,950 Monthly
Beautiful Executive Semi-Detached. Prime Churchill Meadows, Bright House, No Carpet Allover. Upgraded Appliances Kitchen With Breakfast Area, Bright Open Concept Living & Dining Rm-Great For Entertaining!, Master Retreat Features F/P, W/I Closet, 5Pc Ensuite. 2nd Fl Laundry, Fenced Yard , Detached Double Garage.Finished Basement Wz, Fireplace, 2 Bedrooms And A Full Washroom. (id:61852)
Property Details
| MLS® Number | W12505618 |
| Property Type | Single Family |
| Community Name | Churchill Meadows |
| ParkingSpaceTotal | 2 |
Building
| BathroomTotal | 4 |
| BedroomsAboveGround | 3 |
| BedroomsBelowGround | 2 |
| BedroomsTotal | 5 |
| Appliances | Garage Door Opener Remote(s) |
| BasementDevelopment | Finished |
| BasementType | N/a (finished) |
| ConstructionStyleAttachment | Semi-detached |
| CoolingType | Central Air Conditioning |
| ExteriorFinish | Brick |
| FireplacePresent | Yes |
| FlooringType | Laminate, Hardwood, Ceramic, Wood |
| FoundationType | Concrete |
| HalfBathTotal | 1 |
| HeatingFuel | Natural Gas |
| HeatingType | Forced Air |
| StoriesTotal | 2 |
| SizeInterior | 1500 - 2000 Sqft |
| Type | House |
| UtilityWater | Municipal Water |
Parking
| Detached Garage | |
| Garage |
Land
| Acreage | No |
| Sewer | Sanitary Sewer |
Rooms
| Level | Type | Length | Width | Dimensions |
|---|---|---|---|---|
| Second Level | Primary Bedroom | 4.26 m | 3.8 m | 4.26 m x 3.8 m |
| Second Level | Bedroom 2 | 3.65 m | 6.65 m | 3.65 m x 6.65 m |
| Second Level | Bedroom 3 | 3.04 m | 3.04 m | 3.04 m x 3.04 m |
| Second Level | Laundry Room | 2.5 m | 2.65 m | 2.5 m x 2.65 m |
| Basement | Bedroom 4 | 3.2 m | 2.9 m | 3.2 m x 2.9 m |
| Basement | Bedroom 5 | 2.9 m | 2.35 m | 2.9 m x 2.35 m |
| Basement | Living Room | 4.65 m | 5.6 m | 4.65 m x 5.6 m |
| Ground Level | Family Room | 4.26 m | 4.26 m | 4.26 m x 4.26 m |
| Ground Level | Dining Room | 3.35 m | 3.04 m | 3.35 m x 3.04 m |
| Ground Level | Living Room | 3.35 m | 3.04 m | 3.35 m x 3.04 m |
| Ground Level | Kitchen | 4.26 m | 2.8 m | 4.26 m x 2.8 m |
Interested?
Contact us for more information
Mariam Wassef
Broker
Right At Home Realty, Brokerage
5111 New Street, Suite 106
Burlington, Ontario L7L 1V2
5111 New Street, Suite 106
Burlington, Ontario L7L 1V2
