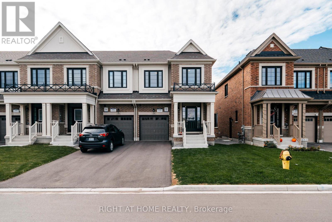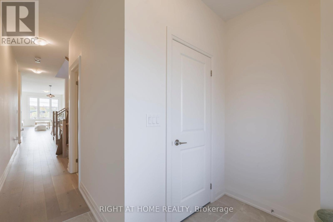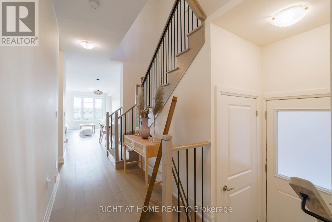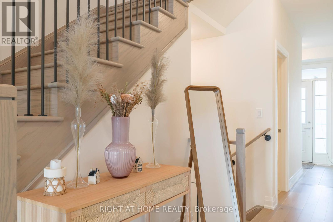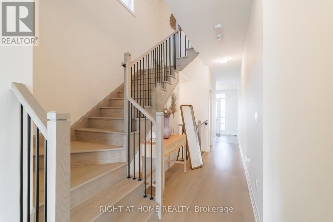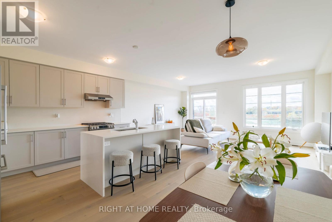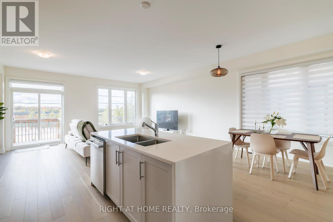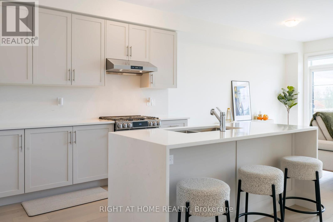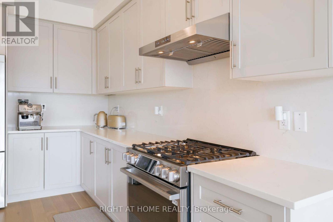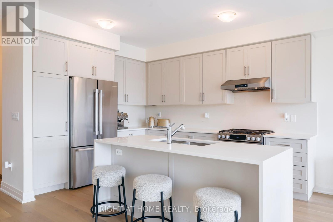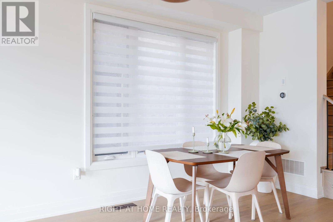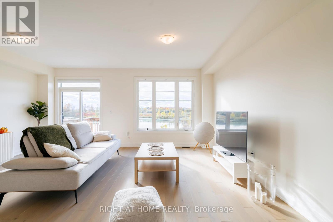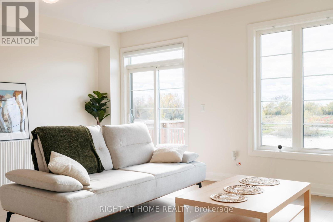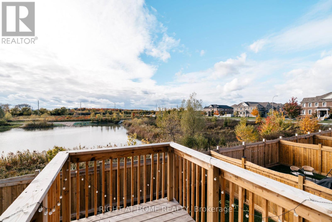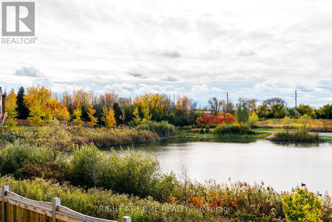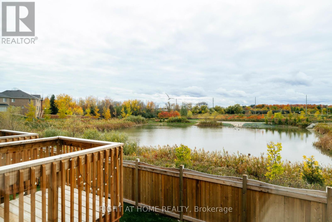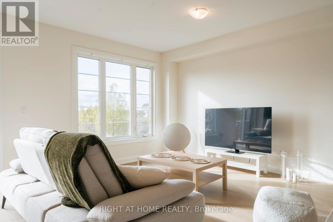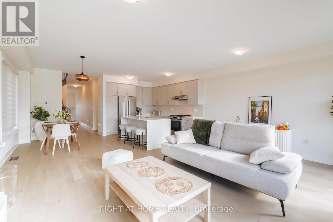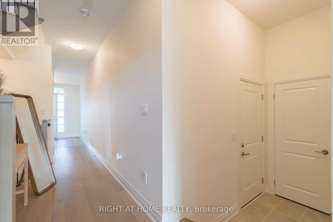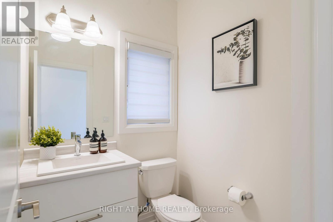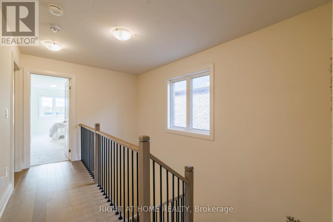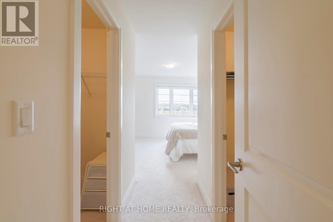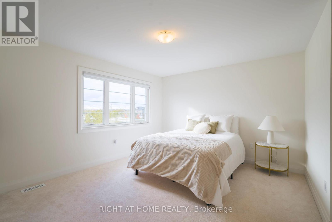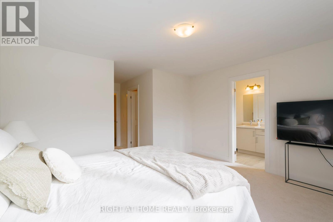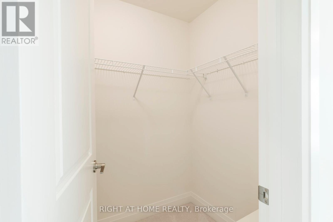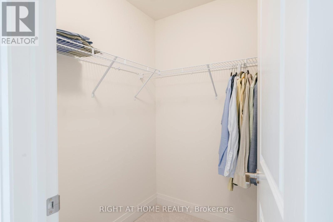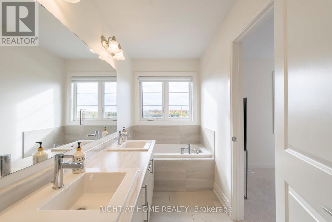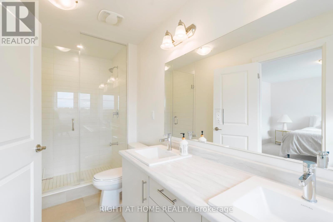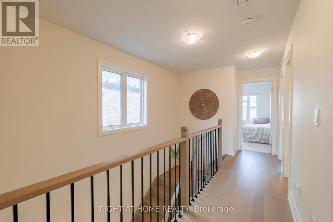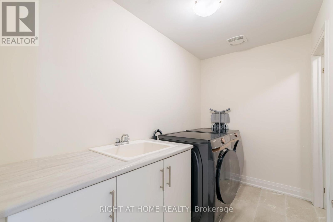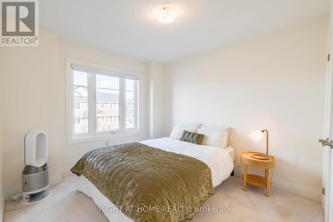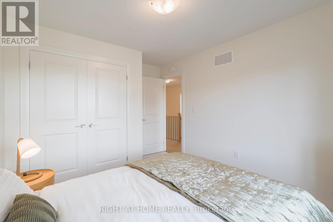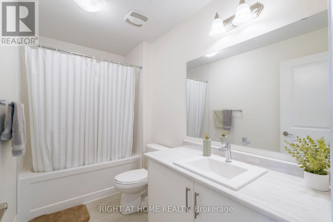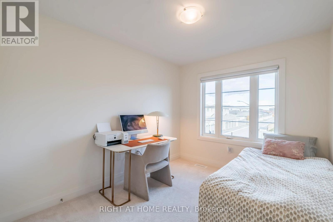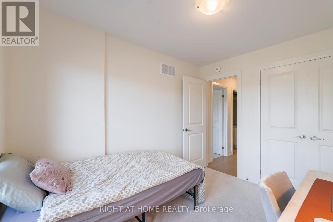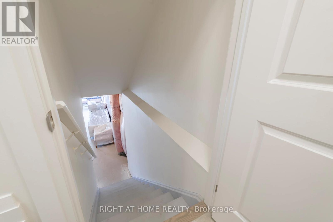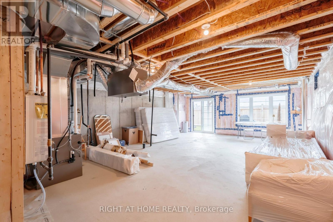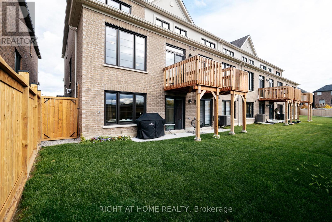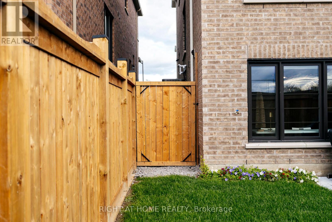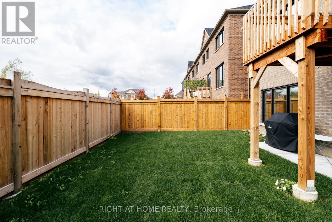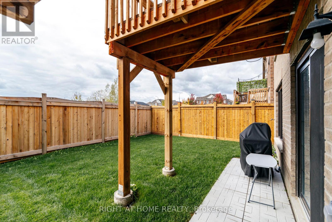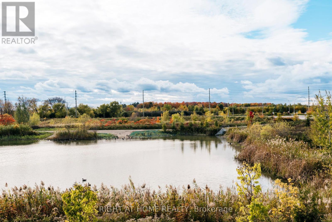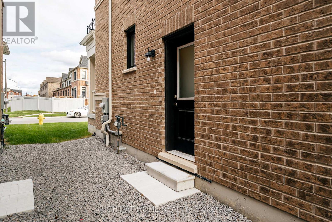14 Velvet Drive Whitby, Ontario L1P 0P6
$3,400 Monthly
Privacy, Peace & Minimalist Nordic Aesthetic in a Highly Desirable Whitby Meadows. Brand New, End-Unit Townhouse of 1875 sq. ft, backing onto the Pond & the Conservation Area. 2 Storeys of spacious & smart layout of 3 bedrooms & 3 baths. This home is chic & offers over $50,000 worth of upgrades, including white oak hardwood flooring & wider baseboards throughout. Bright & generously sized bedrooms with oversized closets, His & Hers Walk-Ins closets in the supersized primary bedroom! En-suite bathroom offers an oversized frameless standing shower complimented by a double vanity and the bathtub with a view! Smart storage, as well as within a separate laundry room with an oversized vanity. Designer Light Kitchen features superior finishes of Carrina quartz backsplash, countertop as well as the waterfall island which can be used as a breakfast bar. Upgraded appliances such as Bosch 36" s/ s fridge with internal water dispenser, LG Studio Line Gas Range, dishwasher with Wifi connect, Oversized Samsung Washer & Dryer, double kitchen sink turn daily chores into effortless and enjoyable routines. Open Concept Living Room is ideal for hosting; sip on the morning espresso while enjoying the morning rays of sunshine hitting the pond or finish your day with an espresso martini over sunset from the living room's deck! You can enjoy the walk-out basement and the bbq night in the backyard. Great & Safe neighbourhood, with a sense of community, many parks, modern community centres & gyms, stores & trails nearby! Unfinished warm & bright walk-out basement that has a separate entrance as well. Available for Short-Term or a 1 year lease. Option to rent furnished for additional cost. (id:61852)
Property Details
| MLS® Number | E12504844 |
| Property Type | Single Family |
| Community Name | Rural Whitby |
| Features | Ravine, Conservation/green Belt |
| ParkingSpaceTotal | 3 |
| ViewType | View |
Building
| BathroomTotal | 3 |
| BedroomsAboveGround | 3 |
| BedroomsTotal | 3 |
| Amenities | Separate Electricity Meters |
| Appliances | Water Heater, Garage Door Opener Remote(s) |
| BasementDevelopment | Unfinished |
| BasementFeatures | Walk Out |
| BasementType | N/a, N/a (unfinished), Full |
| ConstructionStyleAttachment | Attached |
| CoolingType | Central Air Conditioning |
| ExteriorFinish | Brick |
| FoundationType | Concrete |
| HalfBathTotal | 1 |
| HeatingFuel | Natural Gas |
| HeatingType | Forced Air |
| StoriesTotal | 2 |
| SizeInterior | 1500 - 2000 Sqft |
| Type | Row / Townhouse |
| UtilityWater | Municipal Water |
Parking
| Garage |
Land
| Acreage | No |
| SurfaceWater | Lake/pond |
https://www.realtor.ca/real-estate/29062271/14-velvet-drive-whitby-rural-whitby
Interested?
Contact us for more information
Kate Fedorova
Salesperson
1396 Don Mills Rd Unit B-121
Toronto, Ontario M3B 0A7
