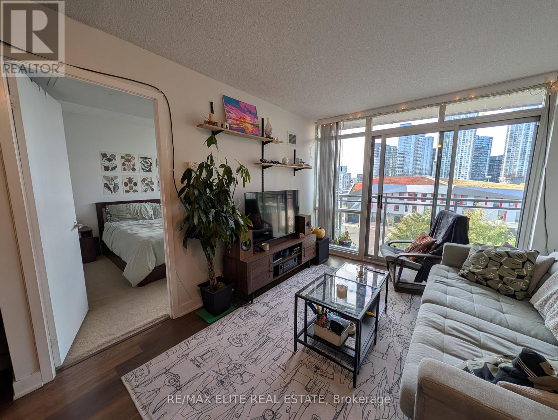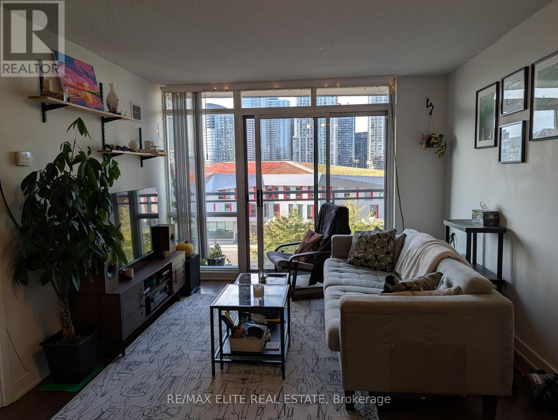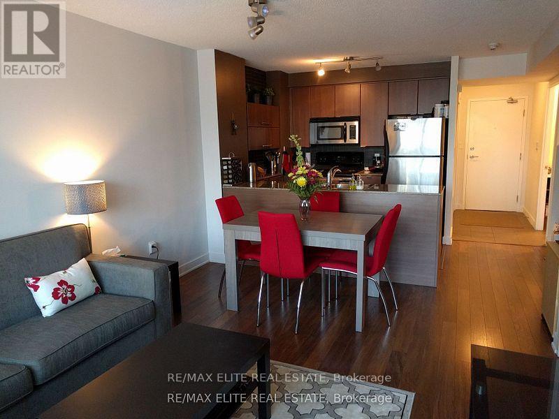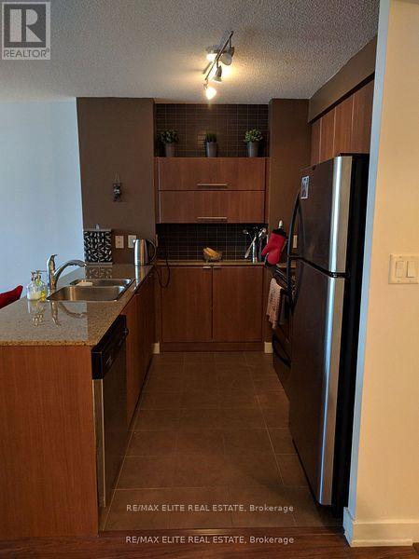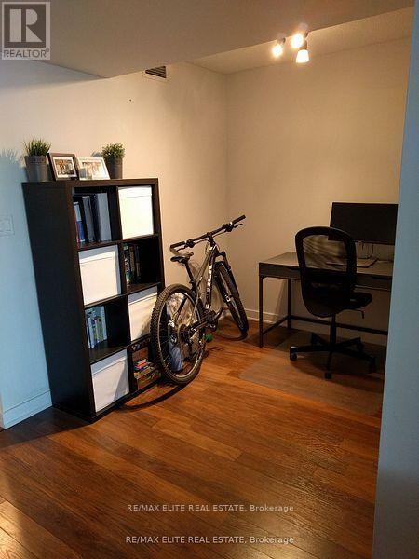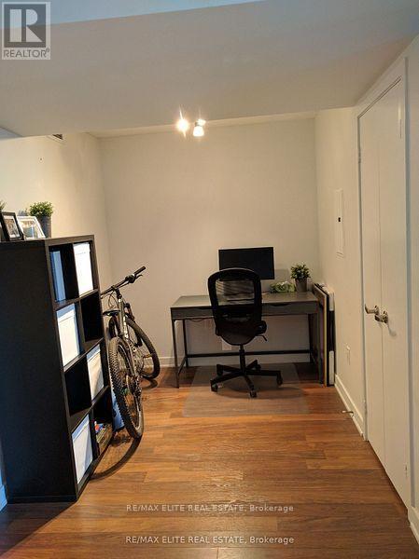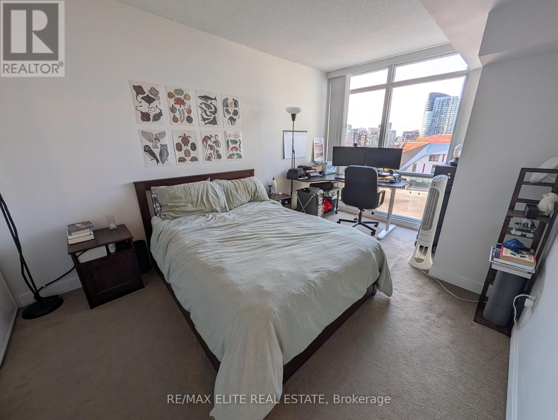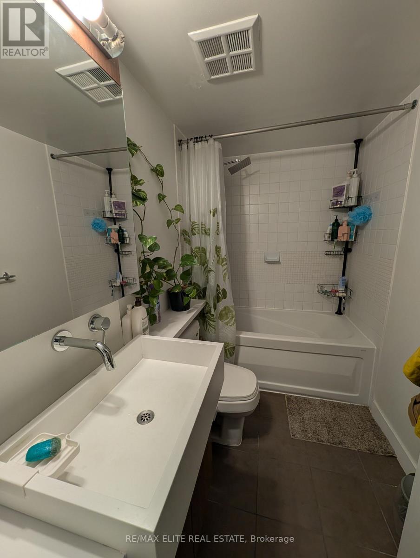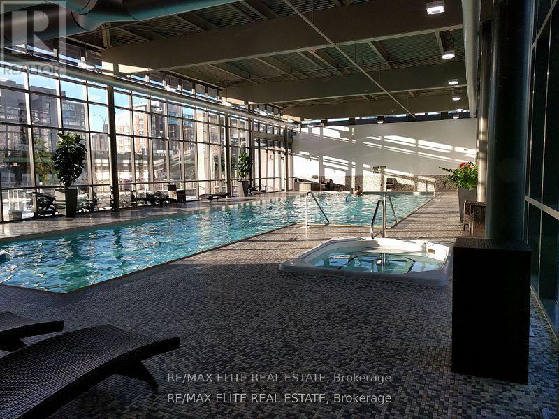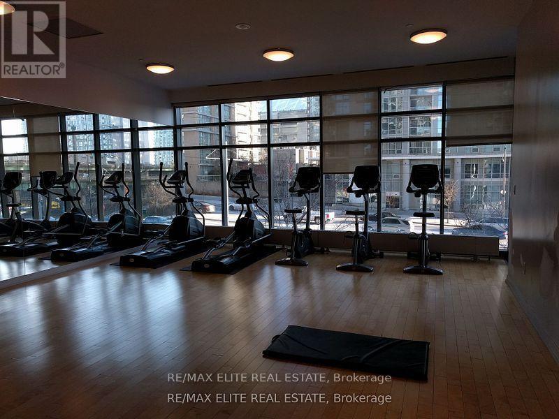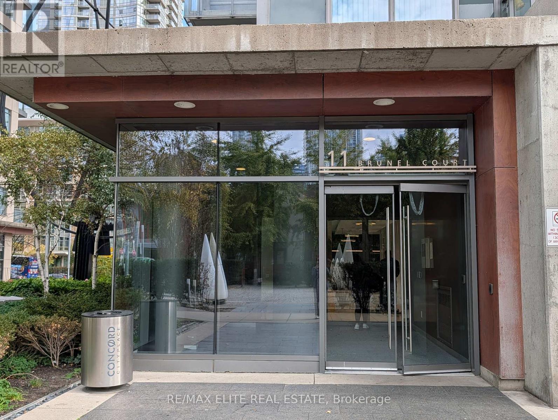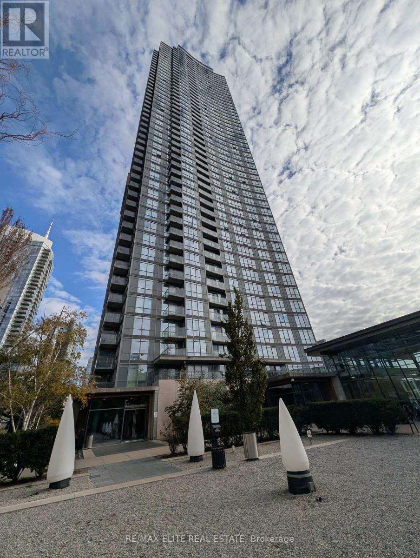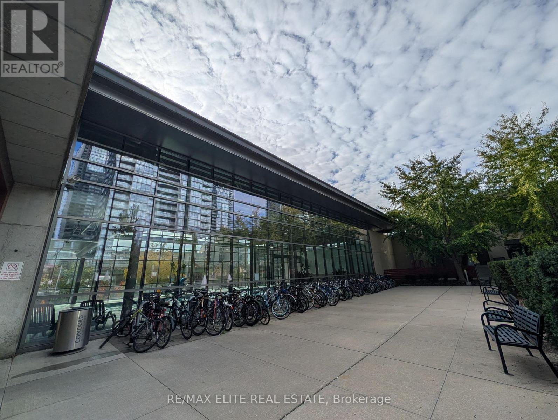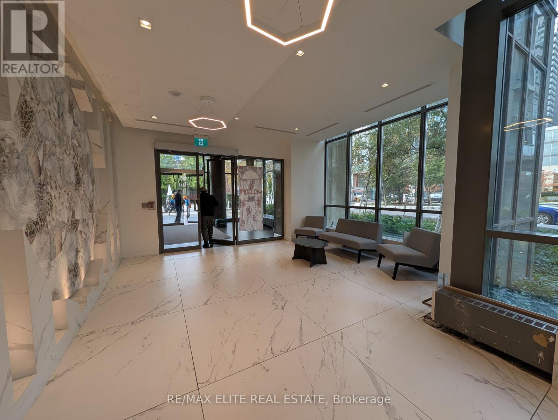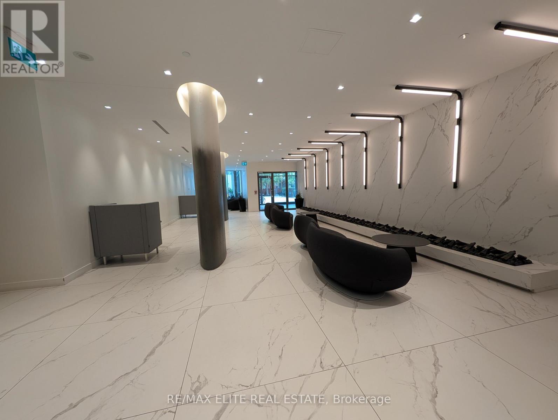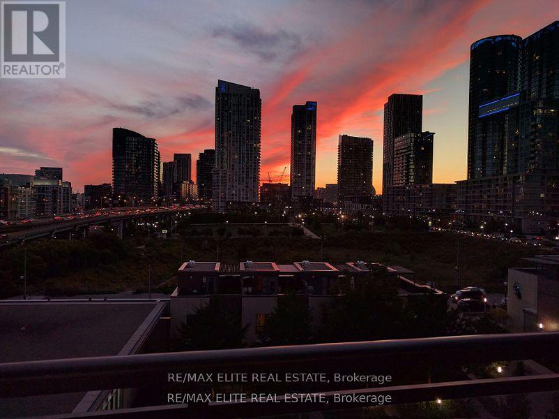701 - 11 Brunel Court Toronto, Ontario M5V 3Y3
2 Bedroom
1 Bathroom
600 - 699 sqft
Indoor Pool
Central Air Conditioning
Forced Air
$2,600 Monthly
Cityplace With West View. Spacious 1 Bdrm+Den, 672Sf + 26Sf Balcony. Den Is Separate Rm, Large Enough For 2nd Bdrm Or Office. Living Area Is A Modern Open Concept Layout. Kitchen Has Granite Counters, Stainless Steel Appliances And Tiled Floors. Laminate Flooring In Living Rm,Dining Rm And Den. Bedroom Has Broadloom. Access To Ttc, Street Cars, Steps To Rogers Centre & Cn Tower. Close To Financial District, Entertainment District, Restaurants And Sobeys Supermarket. (id:61852)
Property Details
| MLS® Number | C12504358 |
| Property Type | Single Family |
| Neigbourhood | Harbourfront-CityPlace |
| Community Name | Waterfront Communities C1 |
| AmenitiesNearBy | Public Transit, Hospital, Marina |
| CommunityFeatures | Pets Not Allowed |
| Features | Balcony |
| ParkingSpaceTotal | 1 |
| PoolType | Indoor Pool |
Building
| BathroomTotal | 1 |
| BedroomsAboveGround | 1 |
| BedroomsBelowGround | 1 |
| BedroomsTotal | 2 |
| Amenities | Security/concierge, Exercise Centre, Recreation Centre |
| Appliances | Dishwasher, Dryer, Microwave, Stove, Washer, Refrigerator |
| BasementType | None |
| CoolingType | Central Air Conditioning |
| ExteriorFinish | Brick, Concrete |
| FlooringType | Laminate, Carpeted |
| HeatingFuel | Natural Gas |
| HeatingType | Forced Air |
| SizeInterior | 600 - 699 Sqft |
| Type | Apartment |
Parking
| Underground | |
| Garage |
Land
| Acreage | No |
| LandAmenities | Public Transit, Hospital, Marina |
| SurfaceWater | Lake/pond |
Rooms
| Level | Type | Length | Width | Dimensions |
|---|---|---|---|---|
| Ground Level | Living Room | 4.57 m | 3.42 m | 4.57 m x 3.42 m |
| Ground Level | Dining Room | 4.57 m | 3.42 m | 4.57 m x 3.42 m |
| Ground Level | Kitchen | 2.59 m | 2.43 m | 2.59 m x 2.43 m |
| Ground Level | Primary Bedroom | 4.19 m | 2.88 m | 4.19 m x 2.88 m |
| Ground Level | Den | 2.21 m | 2.57 m | 2.21 m x 2.57 m |
Interested?
Contact us for more information
Gary Soon Shiong
Salesperson
RE/MAX Elite Real Estate
165 East Beaver Creek Rd #18
Richmond Hill, Ontario L4B 2N2
165 East Beaver Creek Rd #18
Richmond Hill, Ontario L4B 2N2
