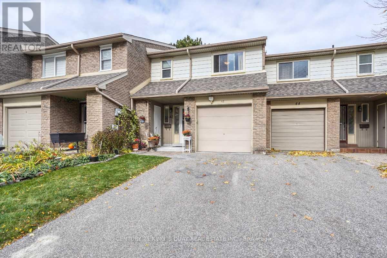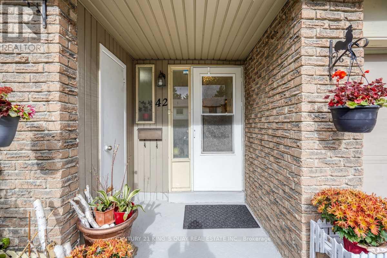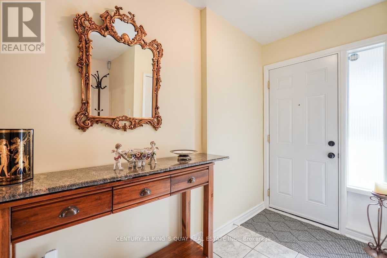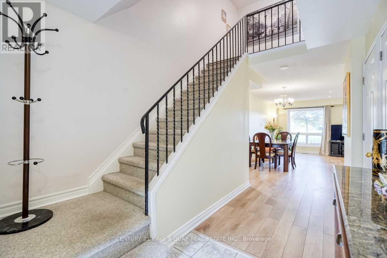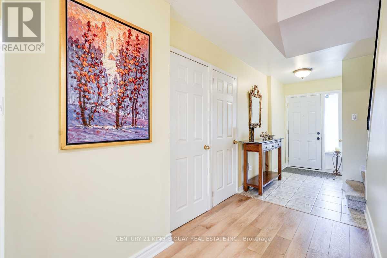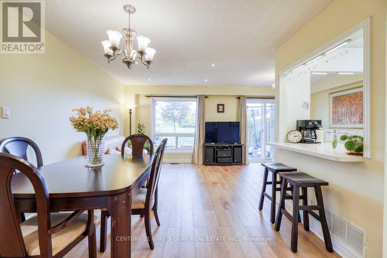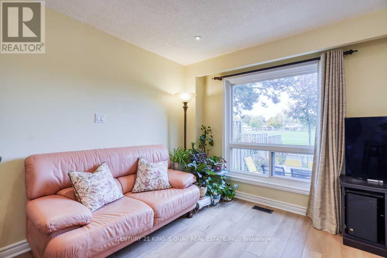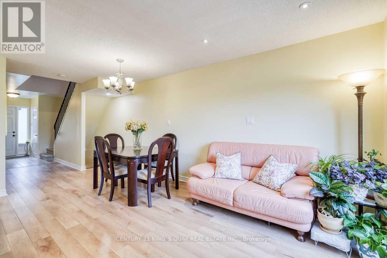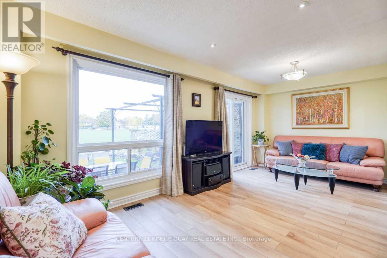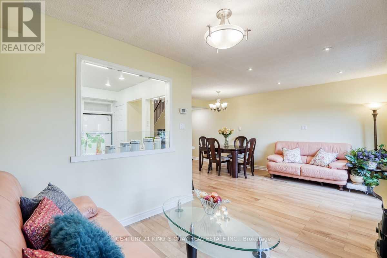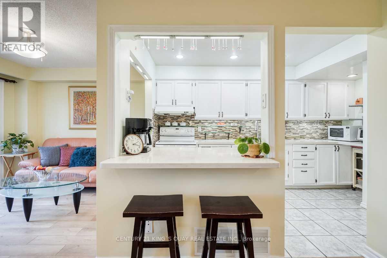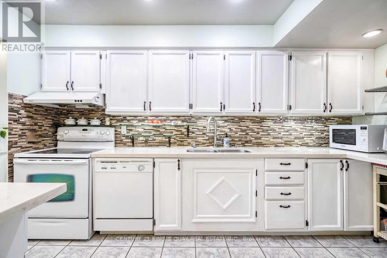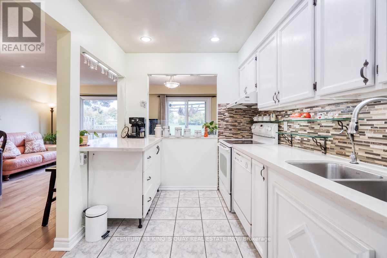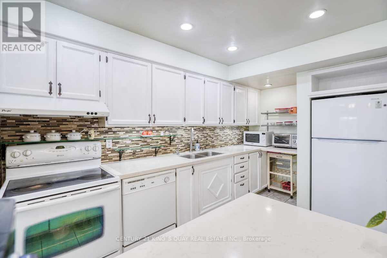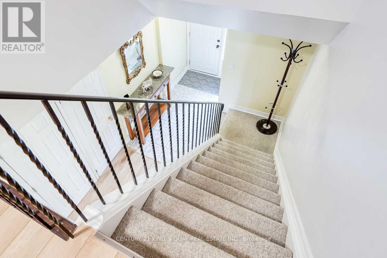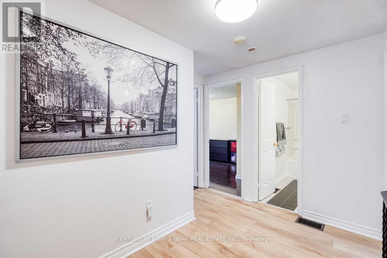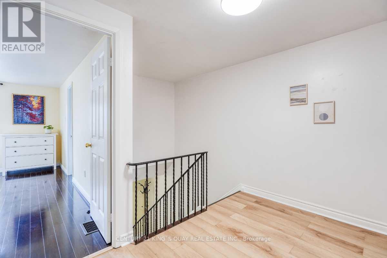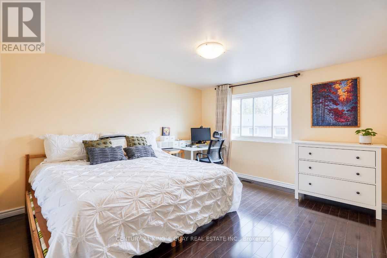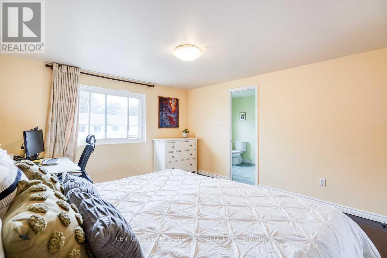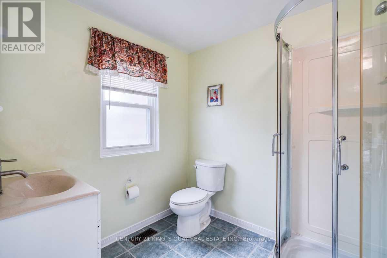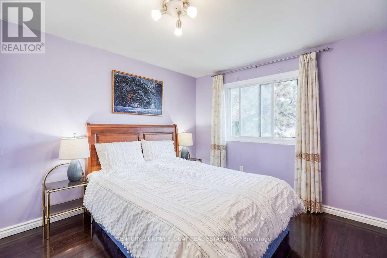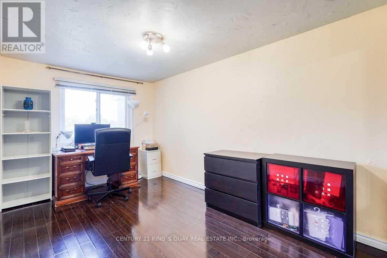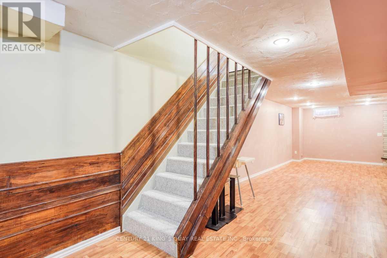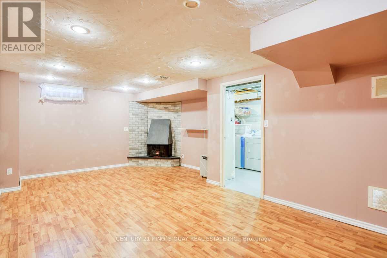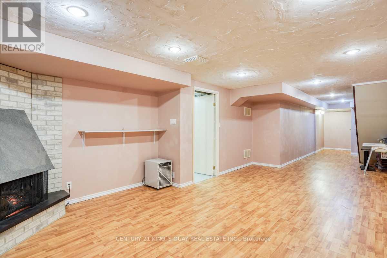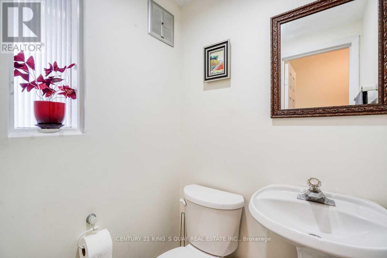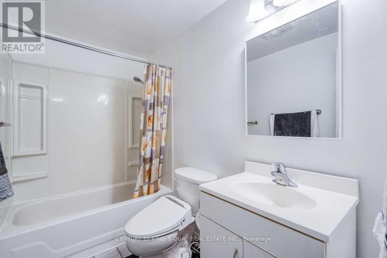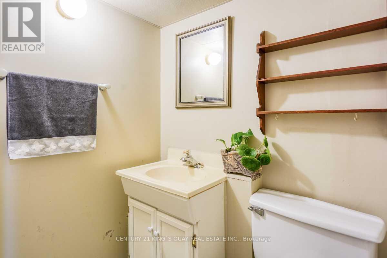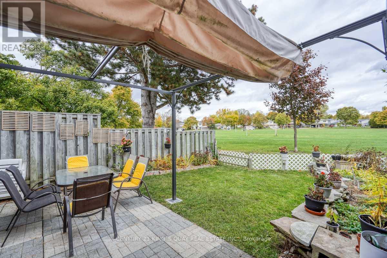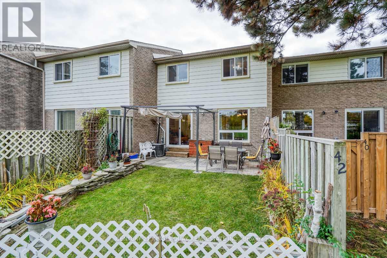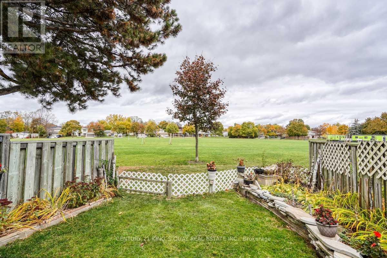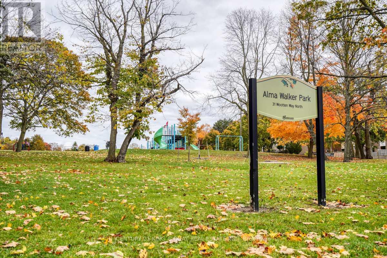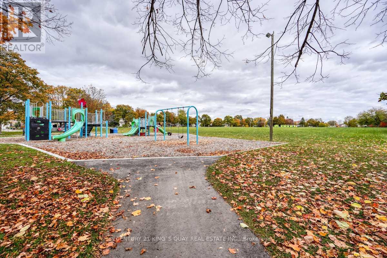42 Knightsbridge Way Markham, Ontario L3P 3W5
3 Bedroom
4 Bathroom
1200 - 1399 sqft
Fireplace
Central Air Conditioning
Forced Air
$799,000Maintenance, Common Area Maintenance, Water, Parking, Cable TV
$491.21 Monthly
Maintenance, Common Area Maintenance, Water, Parking, Cable TV
$491.21 MonthlyWelcome to 42 Knightsbridge Way. Open Concept layout with Three Bedrooms. Rarely offered, backs onto beautiful park. Upgraded Kitchen with Quartz Countertop, Tile backsplash. Living room access to a private, landscaped backyard, perfect for entertaining or relaxing. The finished basement with a fire place offer additional living space. Walking distance to public transportation, parks, shops. Excellent schools ( William Armstrong Public School, Markham District High, Edward T. Crowle Public and French Immersion). (id:61852)
Property Details
| MLS® Number | N12504546 |
| Property Type | Single Family |
| Community Name | Markham Village |
| AmenitiesNearBy | Hospital, Park, Public Transit, Schools |
| CommunityFeatures | Pets Allowed With Restrictions, Community Centre |
| EquipmentType | Water Heater |
| ParkingSpaceTotal | 2 |
| RentalEquipmentType | Water Heater |
Building
| BathroomTotal | 4 |
| BedroomsAboveGround | 3 |
| BedroomsTotal | 3 |
| Amenities | Fireplace(s) |
| Appliances | Dishwasher, Dryer, Hood Fan, Stove, Washer, Refrigerator |
| BasementDevelopment | Finished |
| BasementType | N/a (finished) |
| CoolingType | Central Air Conditioning |
| ExteriorFinish | Aluminum Siding, Brick |
| FireplacePresent | Yes |
| FlooringType | Laminate, Ceramic |
| HalfBathTotal | 2 |
| HeatingFuel | Natural Gas |
| HeatingType | Forced Air |
| StoriesTotal | 2 |
| SizeInterior | 1200 - 1399 Sqft |
| Type | Row / Townhouse |
Parking
| Garage |
Land
| Acreage | No |
| LandAmenities | Hospital, Park, Public Transit, Schools |
Rooms
| Level | Type | Length | Width | Dimensions |
|---|---|---|---|---|
| Second Level | Primary Bedroom | 3.96 m | 3.65 m | 3.96 m x 3.65 m |
| Second Level | Bedroom 2 | 4 m | 2.65 m | 4 m x 2.65 m |
| Basement | Recreational, Games Room | 10 m | 3 m | 10 m x 3 m |
| Ground Level | Living Room | 5.79 m | 3.04 m | 5.79 m x 3.04 m |
| Ground Level | Dining Room | 3.35 m | 3.04 m | 3.35 m x 3.04 m |
| Ground Level | Kitchen | 4.11 m | 2.28 m | 4.11 m x 2.28 m |
Interested?
Contact us for more information
Mei Kuen Heung
Salesperson
Century 21 King's Quay Real Estate Inc.
7303 Warden Ave #101
Markham, Ontario L3R 5Y6
7303 Warden Ave #101
Markham, Ontario L3R 5Y6
