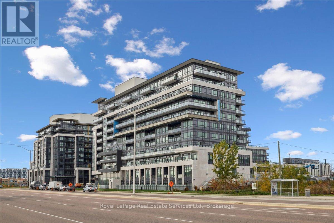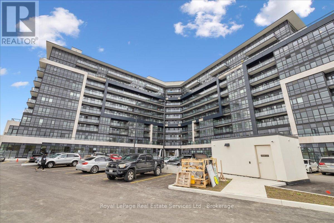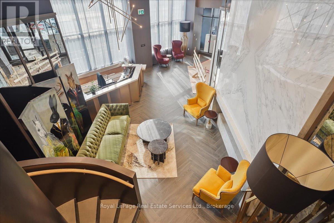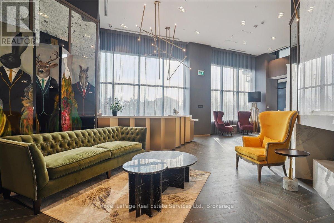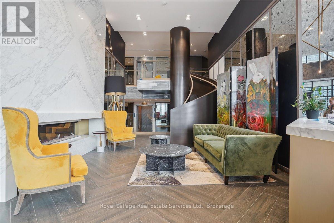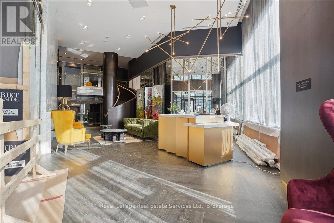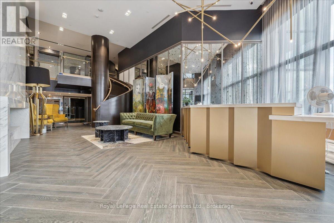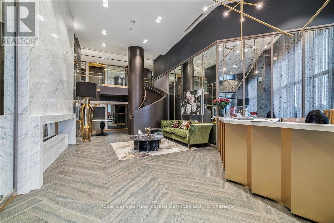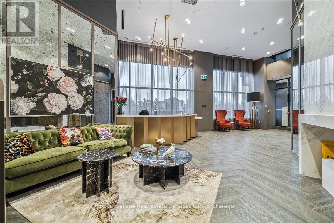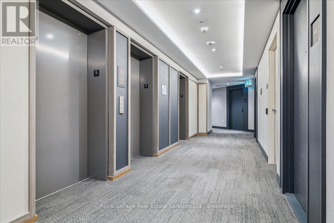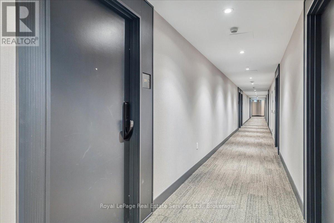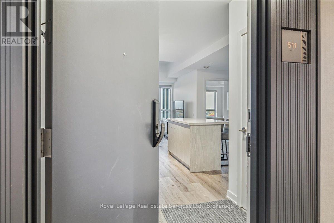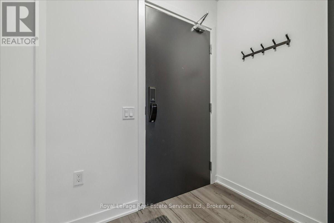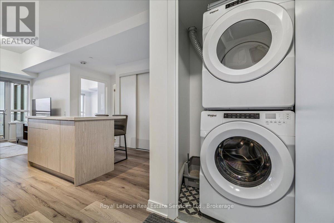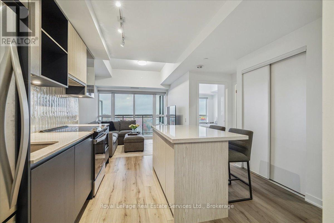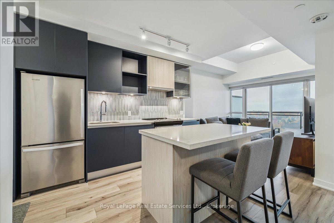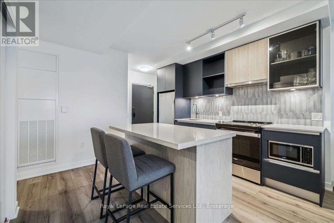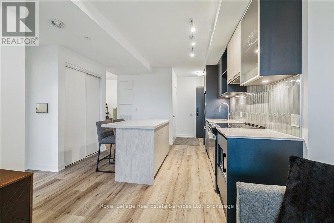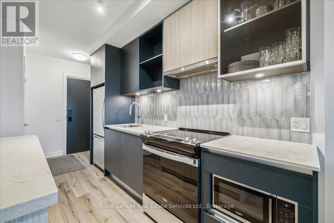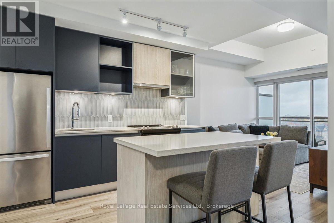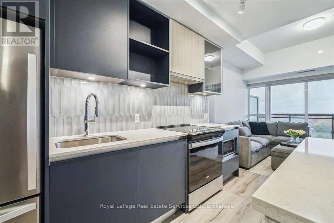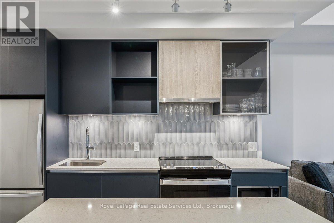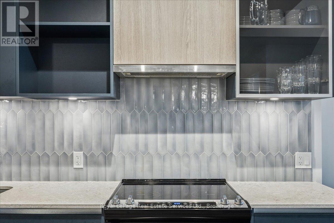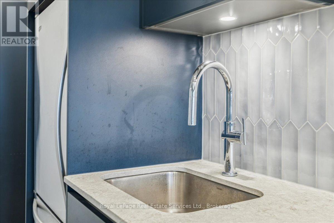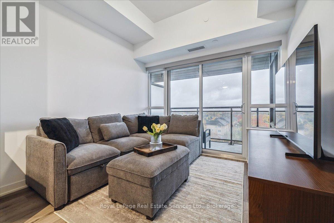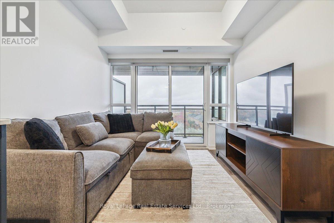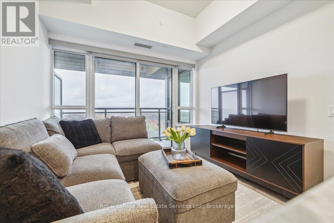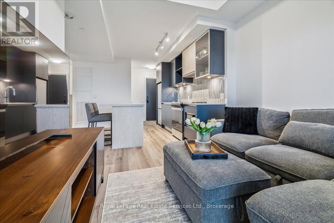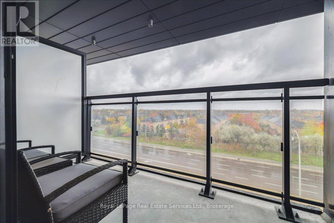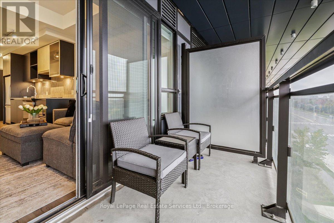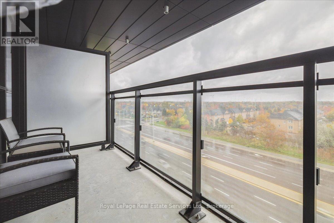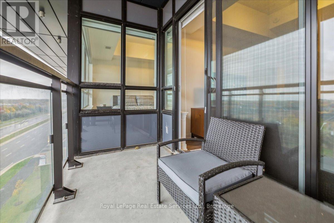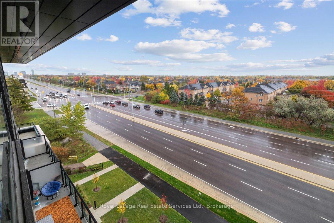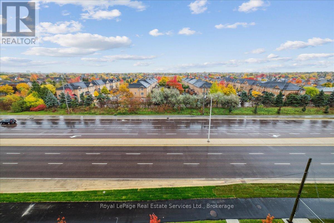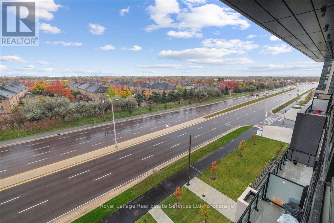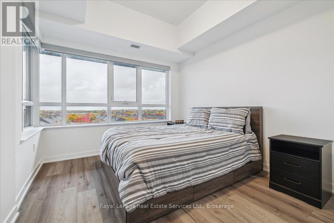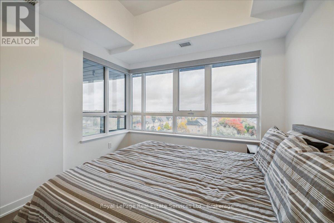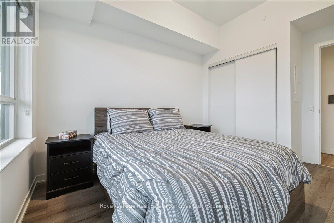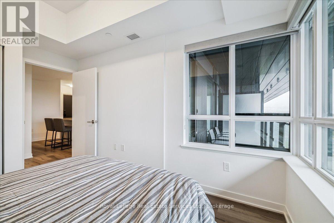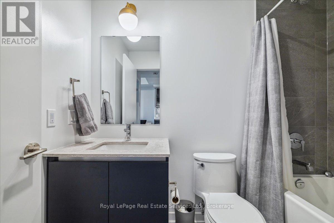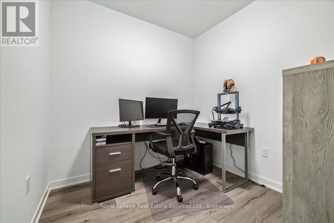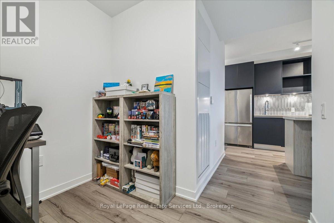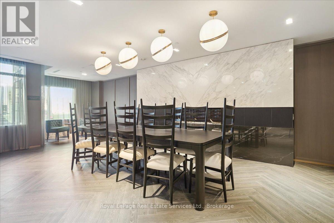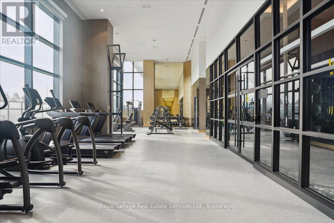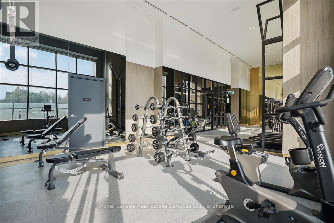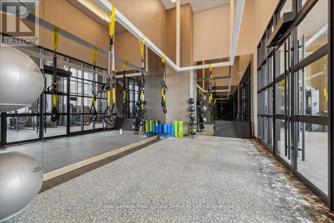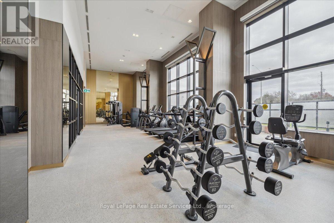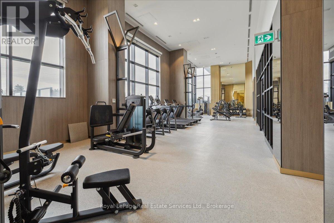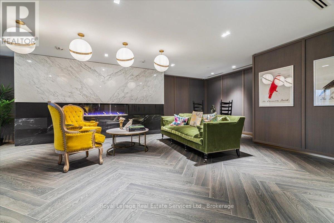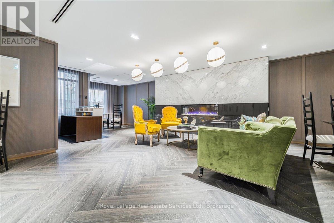511 - 395 Dundas Street W Oakville, Ontario L6M 5R8
$2,250 Monthly
Welcome to Distrikt Trailside. This Stylish 1 Bedroom Plus Den Condo Boasts A Bright Open Concept Layout with Unobstructed Southernly Views. The Upgraded Kitchen Features A Custom Island with Extra Storage Space & Eating Area, Top Quality Finishes Abound. The Den Is A Perfect Space For Your Home Office or 2nd Bedroom. Resort Style Amenities Includes A Fitness Centre, Party/Games Rooms, 24Hr concierge, Courtyard with BBQs & Cabanas. Also Included Is A Underground Parking Spot & Locker for Your Storage Needs. Close To Highways, GO Transit, Oakville Transit, School, Parks, Hospital, Shopping & Various Dining Options. Shows 10+ (id:61852)
Property Details
| MLS® Number | W12503922 |
| Property Type | Single Family |
| Community Name | 1008 - GO Glenorchy |
| AmenitiesNearBy | Hospital, Public Transit, Schools |
| CommunityFeatures | Pets Allowed With Restrictions |
| Features | Level Lot, Balcony |
| ParkingSpaceTotal | 1 |
| ViewType | View |
Building
| BathroomTotal | 1 |
| BedroomsAboveGround | 1 |
| BedroomsBelowGround | 1 |
| BedroomsTotal | 2 |
| Age | 0 To 5 Years |
| Amenities | Storage - Locker |
| Appliances | Dishwasher, Dryer, Stove, Washer, Window Coverings, Refrigerator |
| BasementType | None |
| CoolingType | Central Air Conditioning |
| ExteriorFinish | Concrete |
| HeatingFuel | Natural Gas |
| HeatingType | Forced Air |
| SizeInterior | 500 - 599 Sqft |
| Type | Apartment |
Parking
| Underground | |
| Garage |
Land
| Acreage | No |
| LandAmenities | Hospital, Public Transit, Schools |
Rooms
| Level | Type | Length | Width | Dimensions |
|---|---|---|---|---|
| Main Level | Living Room | 2.74 m | 2.94 m | 2.74 m x 2.94 m |
| Main Level | Kitchen | 3.5 m | 3.5 m | 3.5 m x 3.5 m |
| Main Level | Den | 2.44 m | 1.93 m | 2.44 m x 1.93 m |
| Main Level | Primary Bedroom | 2.97 m | 3.12 m | 2.97 m x 3.12 m |
Interested?
Contact us for more information
Mike Moretti
Broker
251 North Service Rd W - Suite 101
Oakville, Ontario L6M 3E7
