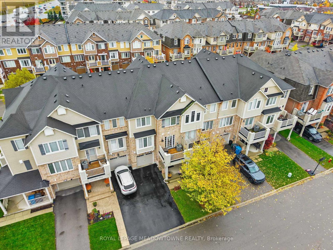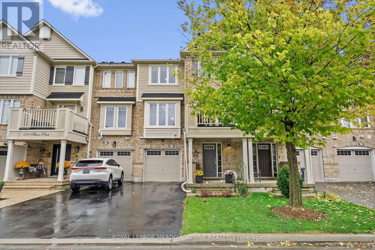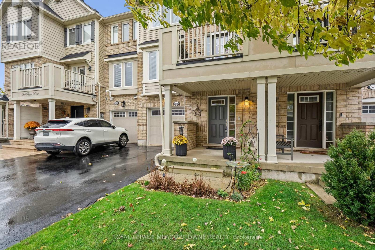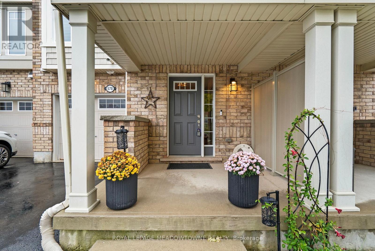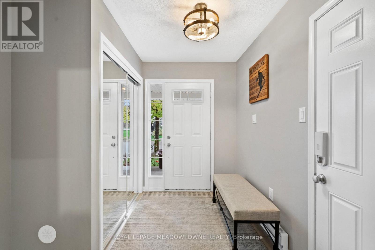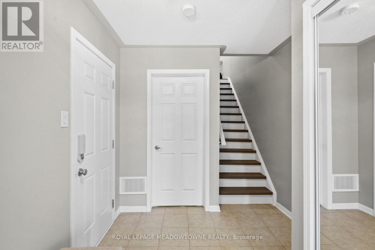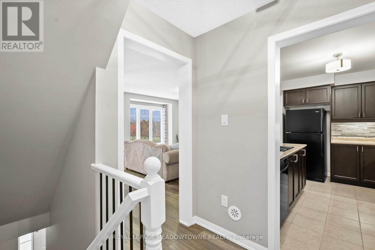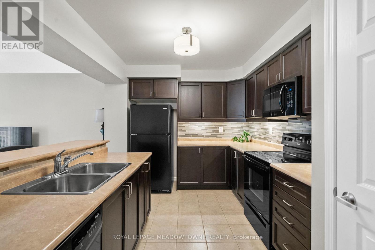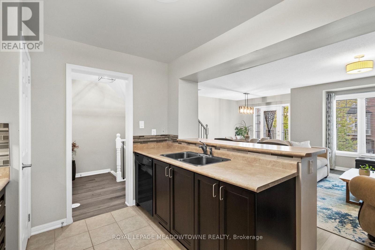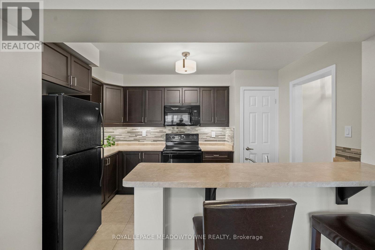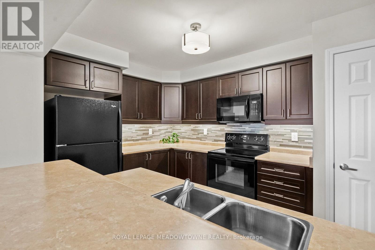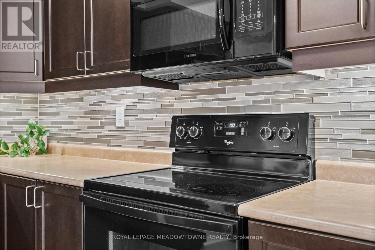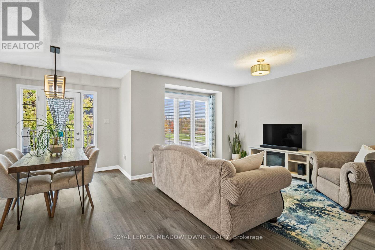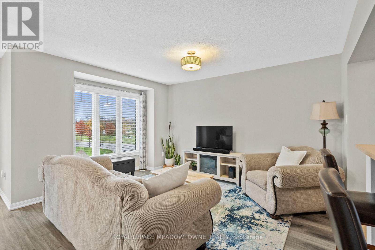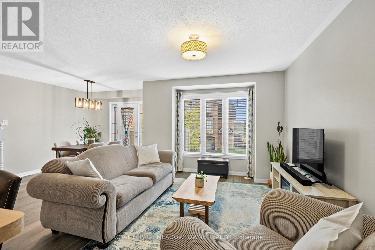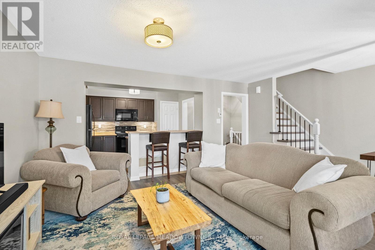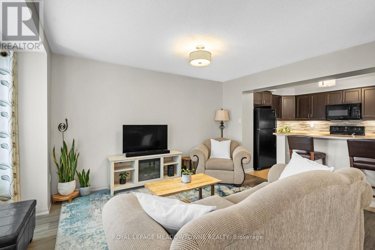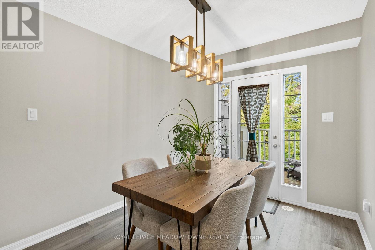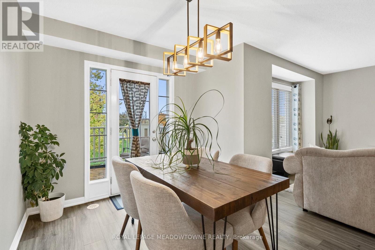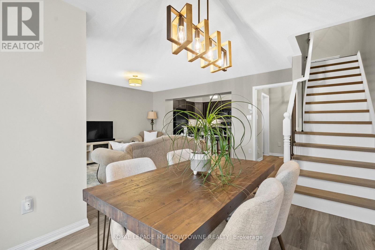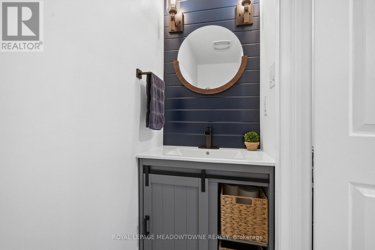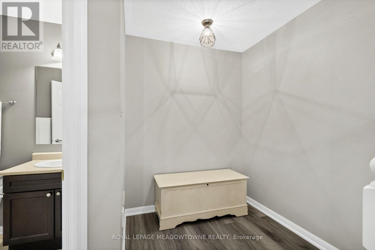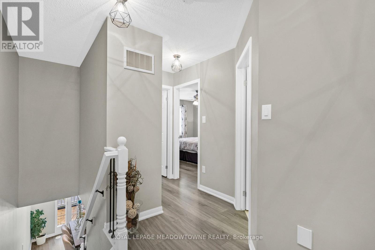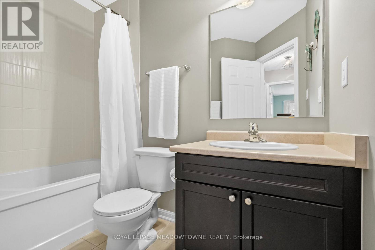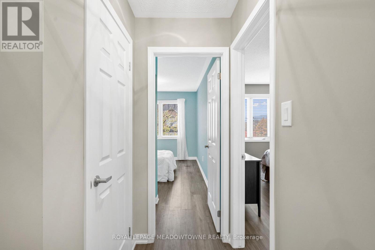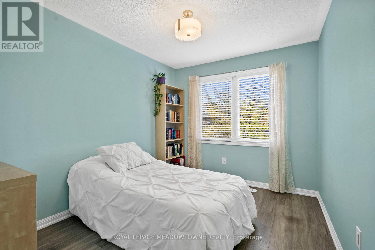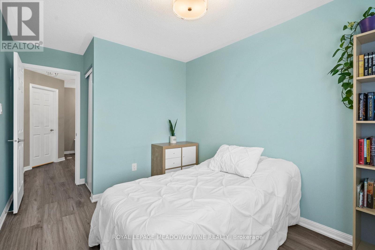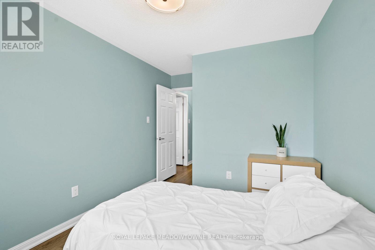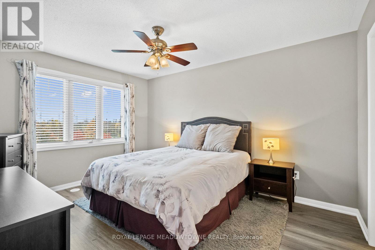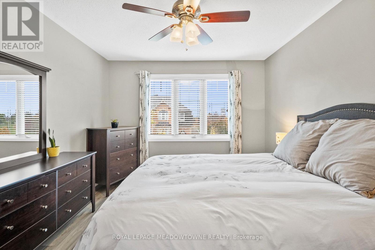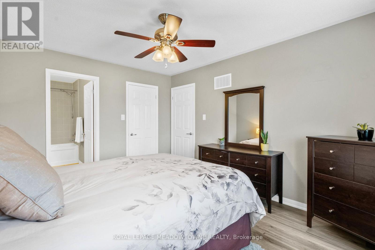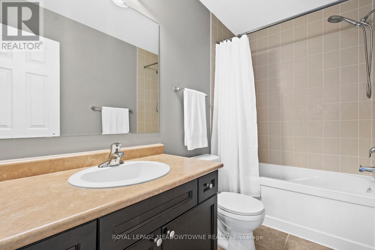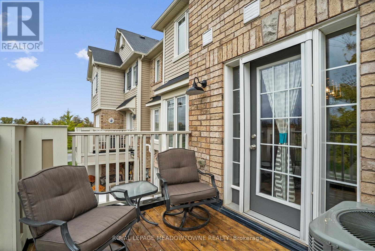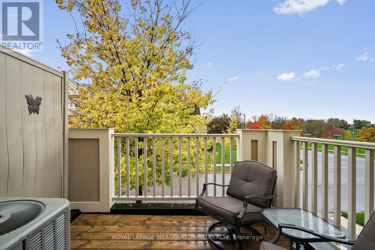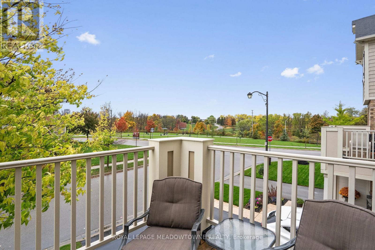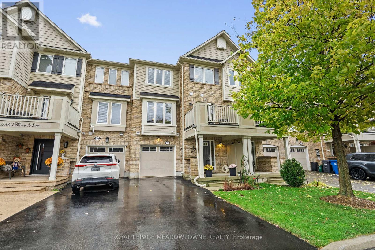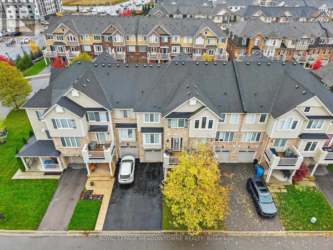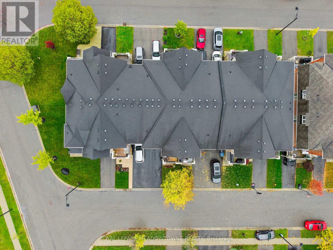578 Pharo Point Milton, Ontario L9T 8H7
2 Bedroom
3 Bathroom
1100 - 1500 sqft
Central Air Conditioning
Forced Air
$715,000
Freehold townhome (no condo fees) on a quiet street. 1,195 sq.ft. Currant model by Mattamy. Upgraded flooring & piano-style stairs with white risers and wood treads. Refreshed powder room. Open concept kitchen with lots of counter space + extra pantry, overlooking living & dining. Western exposure for evening sun. Two full baths upstairs, walk-in closet, landing ideal for office setup. Storage in lower level. Steps to trail & picnic spot, near Milton Community Park. Parking for 3 (2 driveway + garage). (id:61852)
Property Details
| MLS® Number | W12503694 |
| Property Type | Single Family |
| Community Name | 1038 - WI Willmott |
| AmenitiesNearBy | Park, Public Transit, Schools |
| EquipmentType | Water Heater |
| Features | Flat Site, Carpet Free |
| ParkingSpaceTotal | 3 |
| RentalEquipmentType | Water Heater |
| Structure | Porch |
Building
| BathroomTotal | 3 |
| BedroomsAboveGround | 2 |
| BedroomsTotal | 2 |
| Appliances | Garage Door Opener Remote(s), Central Vacuum, Dishwasher, Dryer, Garage Door Opener, Microwave, Stove, Washer, Window Coverings, Refrigerator |
| BasementType | None |
| ConstructionStyleAttachment | Attached |
| CoolingType | Central Air Conditioning |
| ExteriorFinish | Brick, Vinyl Siding |
| FoundationType | Poured Concrete, Slab |
| HalfBathTotal | 1 |
| HeatingFuel | Natural Gas |
| HeatingType | Forced Air |
| StoriesTotal | 3 |
| SizeInterior | 1100 - 1500 Sqft |
| Type | Row / Townhouse |
| UtilityWater | Municipal Water |
Parking
| Garage | |
| Inside Entry |
Land
| Acreage | No |
| LandAmenities | Park, Public Transit, Schools |
| Sewer | Sanitary Sewer |
| SizeDepth | 44 Ft ,3 In |
| SizeFrontage | 21 Ft |
| SizeIrregular | 21 X 44.3 Ft ; Low-traffic Street |
| SizeTotalText | 21 X 44.3 Ft ; Low-traffic Street|under 1/2 Acre |
| ZoningDescription | Rmd2 |
Rooms
| Level | Type | Length | Width | Dimensions |
|---|---|---|---|---|
| Second Level | Dining Room | 3.29 m | 2.74 m | 3.29 m x 2.74 m |
| Second Level | Kitchen | 3.84 m | 3.04 m | 3.84 m x 3.04 m |
| Second Level | Family Room | 4.11 m | 3.07 m | 4.11 m x 3.07 m |
| Third Level | Primary Bedroom | 4.11 m | 3.07 m | 4.11 m x 3.07 m |
| Third Level | Bedroom 2 | 4.11 m | 3.07 m | 4.11 m x 3.07 m |
| Main Level | Foyer | 3.29 m | 2.74 m | 3.29 m x 2.74 m |
Utilities
| Cable | Available |
| Electricity | Available |
| Sewer | Available |
https://www.realtor.ca/real-estate/29061256/578-pharo-point-milton-wi-willmott-1038-wi-willmott
Interested?
Contact us for more information
Chuck Charlton
Broker
Royal LePage Meadowtowne Realty
475 Main Street East
Milton, Ontario L9T 1R1
475 Main Street East
Milton, Ontario L9T 1R1
