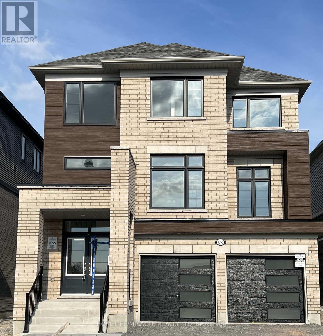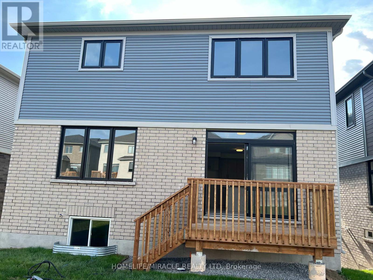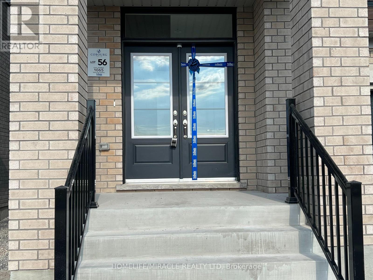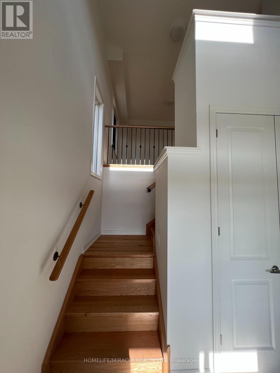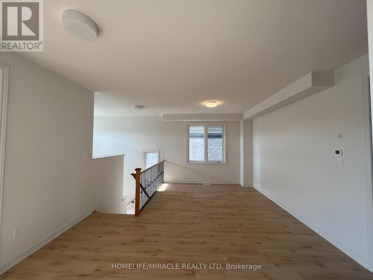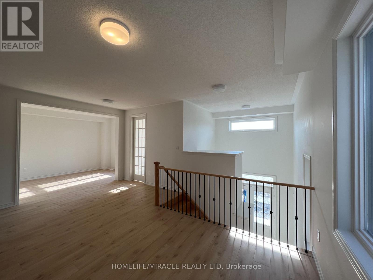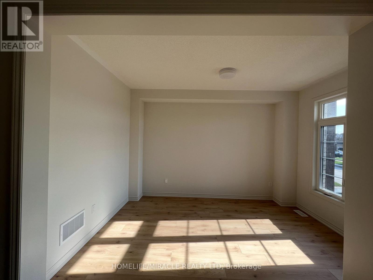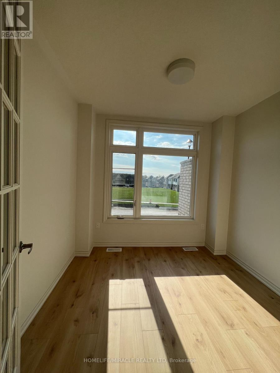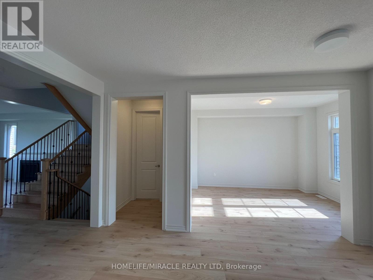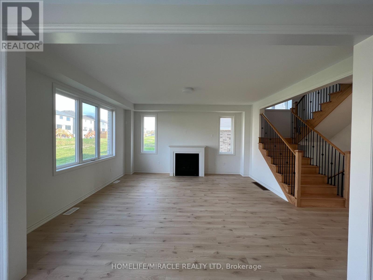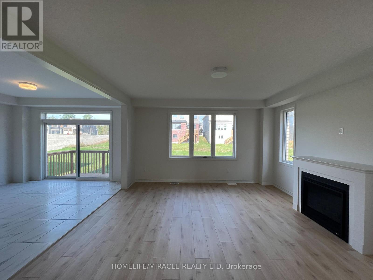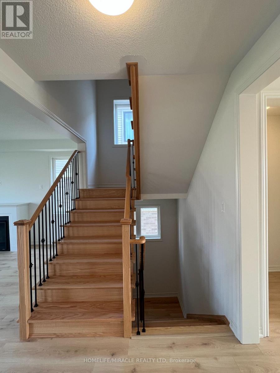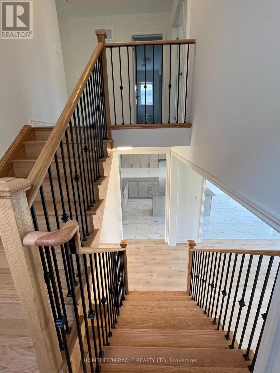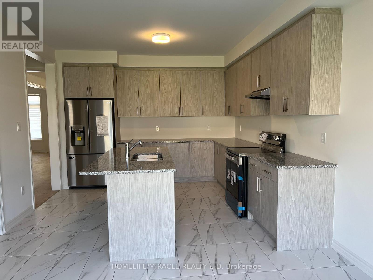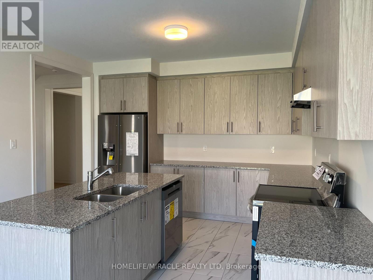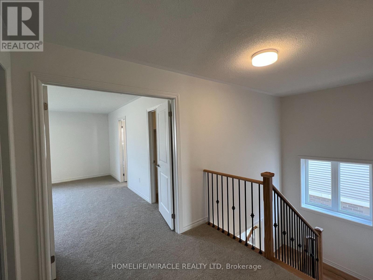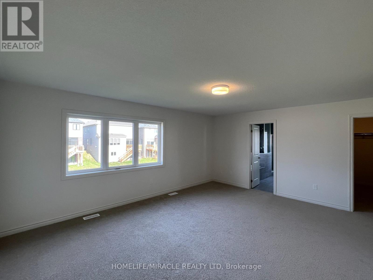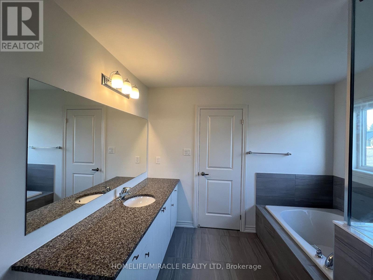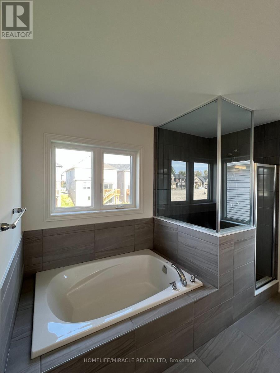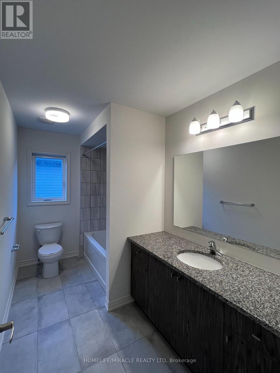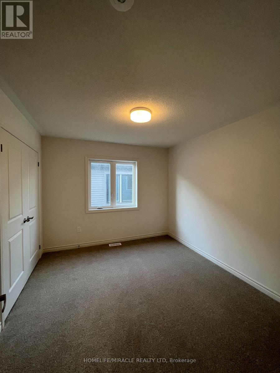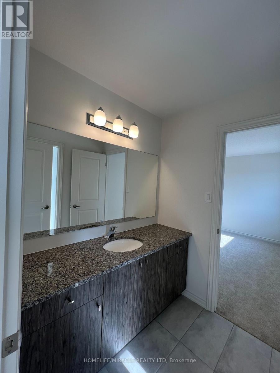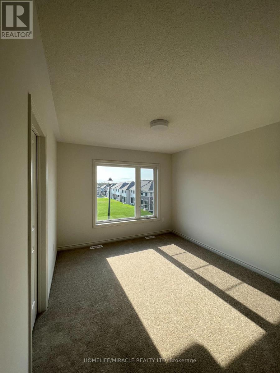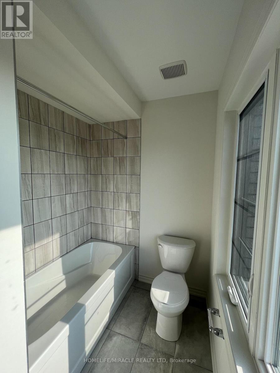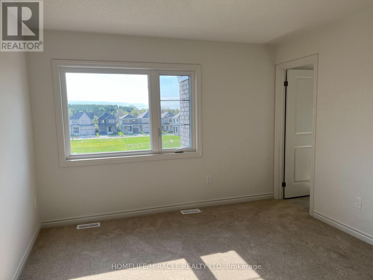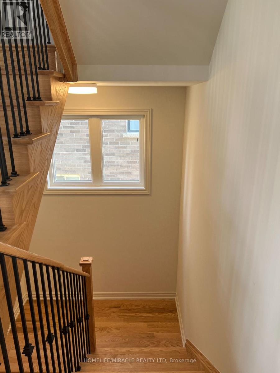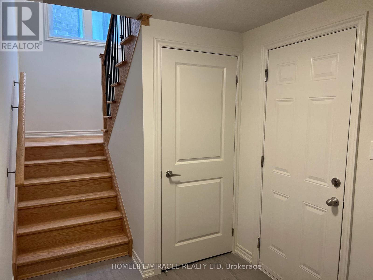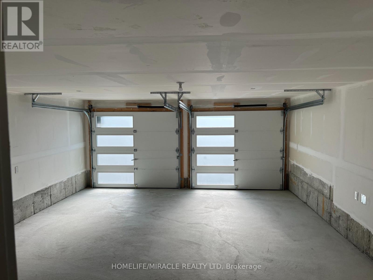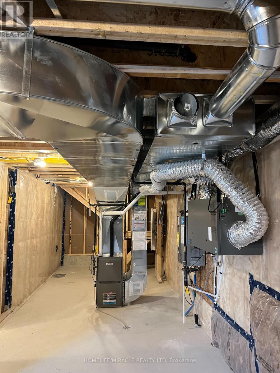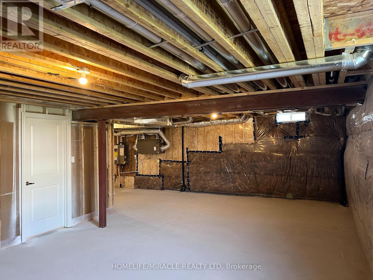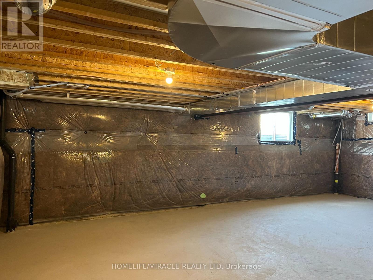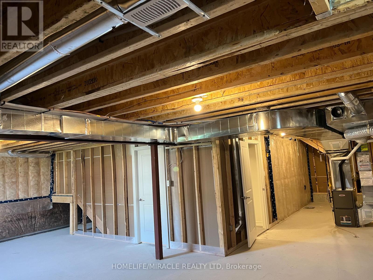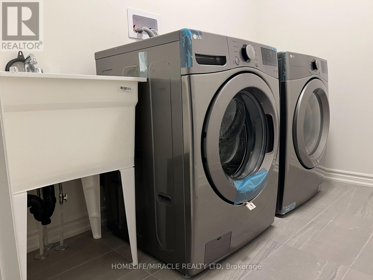1065 Trailsview Avenue Cobourg, Ontario K9A 4J5
$3,400 Monthly
Executive Home in Cobourg's Tribute Community! Welcome to this executive home offering 2,959 sq. ft. of well-appointed living space. This bright and spacious residence features 4 bedrooms, 3.5 bathrooms, and a 2-car garage with a 4-car parking on driveway. Upgraded window coverings including zebra blinds throughout. Main floor showcases 9-ft ceilings, a separate living and dining room, and a private office/den ideal for working from home. The great room with gas fireplace provides a perfect family gathering space. Modern kitchen with breakfast area offers direct walkout to the deck-great for entertaining. Garage access leads directly to the basement for added convenience. The upper levels feature four spacious bedrooms including a primary suite with a 4-piece ensuite, soaker tub, standing shower, and walk-in closet. Located in Cobourg's sought-after Tribute Community, this home provides easy access to Hwy 401 (30 mins to Oshawa), close proximity to schools, shopping, transit, Cobourg Beach, community centre, parks, and scenic trails. Truly Great-experience modern elegance and functionality in one of Cobourg's finest new neighborhoods! (id:61852)
Property Details
| MLS® Number | X12503692 |
| Property Type | Single Family |
| Community Name | Cobourg |
| AmenitiesNearBy | Schools, Beach, Park |
| EquipmentType | Water Heater |
| ParkingSpaceTotal | 6 |
| RentalEquipmentType | Water Heater |
| ViewType | View |
Building
| BathroomTotal | 4 |
| BedroomsAboveGround | 4 |
| BedroomsTotal | 4 |
| Age | 0 To 5 Years |
| Amenities | Fireplace(s) |
| Appliances | Dishwasher, Dryer, Stove, Washer, Window Coverings, Refrigerator |
| BasementDevelopment | Unfinished |
| BasementType | N/a (unfinished) |
| ConstructionStyleAttachment | Detached |
| CoolingType | Central Air Conditioning |
| ExteriorFinish | Brick Facing, Shingles |
| FireplacePresent | Yes |
| FireplaceTotal | 1 |
| FoundationType | Concrete |
| HalfBathTotal | 1 |
| HeatingFuel | Natural Gas |
| HeatingType | Forced Air |
| StoriesTotal | 3 |
| SizeInterior | 2500 - 3000 Sqft |
| Type | House |
| UtilityWater | Municipal Water |
Parking
| Garage |
Land
| Acreage | No |
| LandAmenities | Schools, Beach, Park |
| Sewer | Sanitary Sewer |
| SizeDepth | 131 Ft ,2 In |
| SizeFrontage | 39 Ft |
| SizeIrregular | 39 X 131.2 Ft |
| SizeTotalText | 39 X 131.2 Ft|under 1/2 Acre |
Rooms
| Level | Type | Length | Width | Dimensions |
|---|---|---|---|---|
| Second Level | Bedroom 4 | 3.46 m | 3.04 m | 3.46 m x 3.04 m |
| Second Level | Laundry Room | Measurements not available | ||
| Second Level | Primary Bedroom | 5.49 m | 4.27 m | 5.49 m x 4.27 m |
| Second Level | Bedroom 2 | 3.48 m | 3.61 m | 3.48 m x 3.61 m |
| Second Level | Bedroom 3 | 3.04 m | 3.71 m | 3.04 m x 3.71 m |
| Ground Level | Great Room | 4.57 m | 4.88 m | 4.57 m x 4.88 m |
| Ground Level | Living Room | 2.46 m | 4.19 m | 2.46 m x 4.19 m |
| Ground Level | Dining Room | 3.96 m | 3.35 m | 3.96 m x 3.35 m |
| Ground Level | Den | 2.74 m | 2.74 m | 2.74 m x 2.74 m |
| Ground Level | Kitchen | 3.81 m | 3.81 m | 3.81 m x 3.81 m |
| Ground Level | Eating Area | 3.81 m | 3.35 m | 3.81 m x 3.35 m |
https://www.realtor.ca/real-estate/29061279/1065-trailsview-avenue-cobourg-cobourg
Interested?
Contact us for more information
Jaimin Patel
Broker
20-470 Chrysler Drive
Brampton, Ontario L6S 0C1
