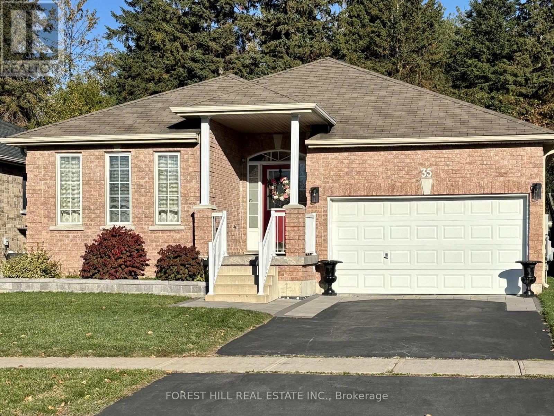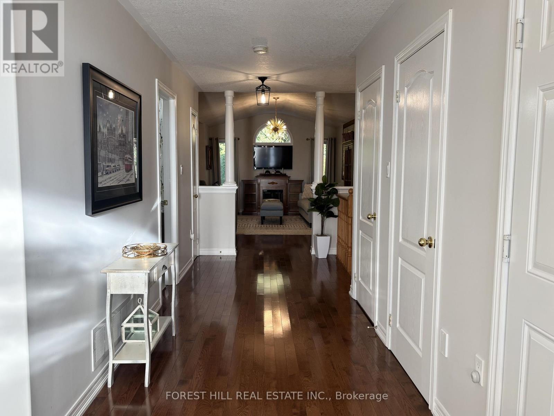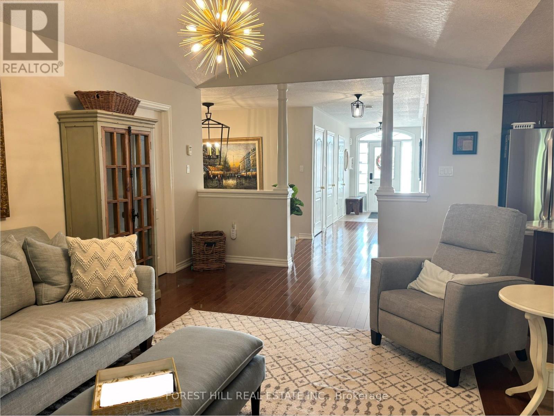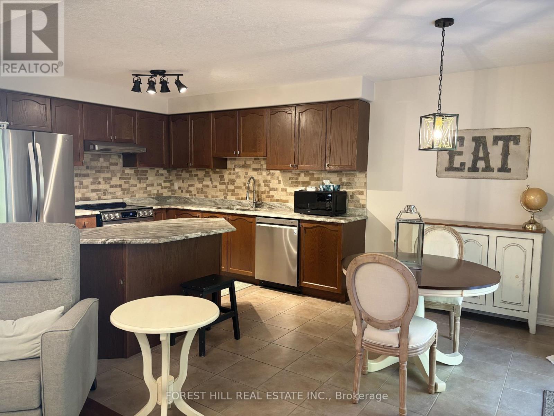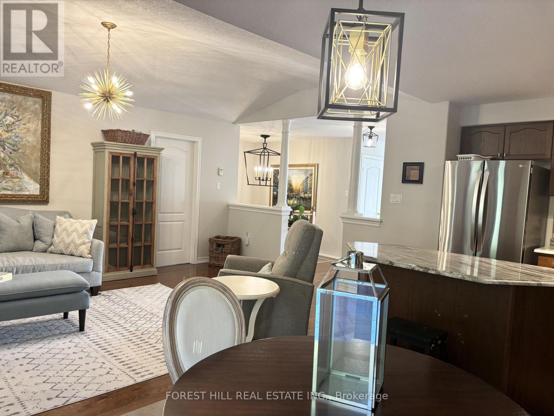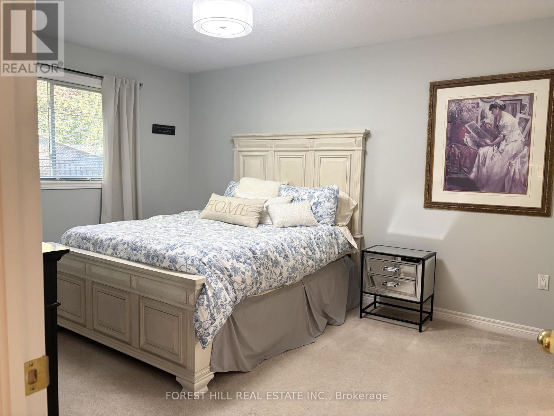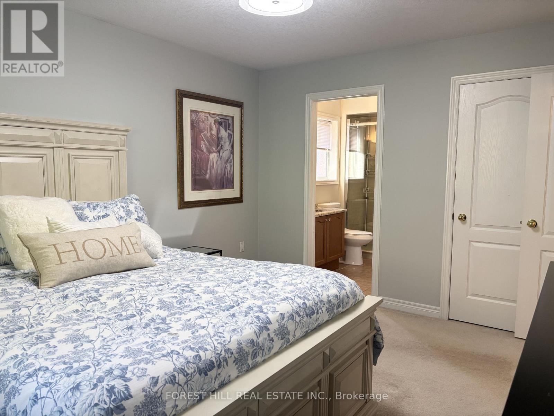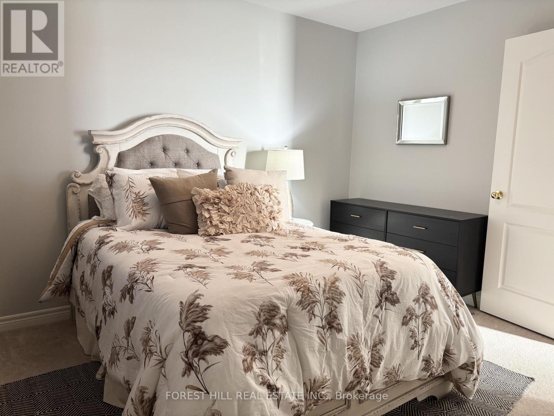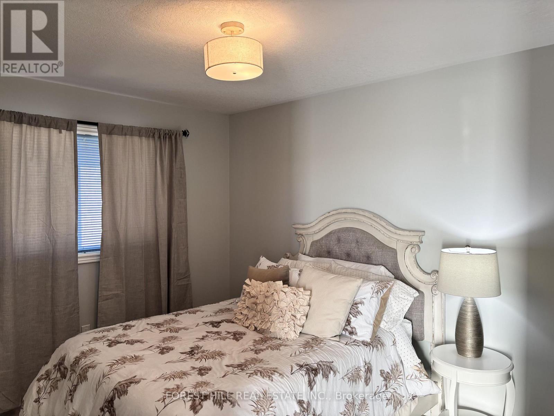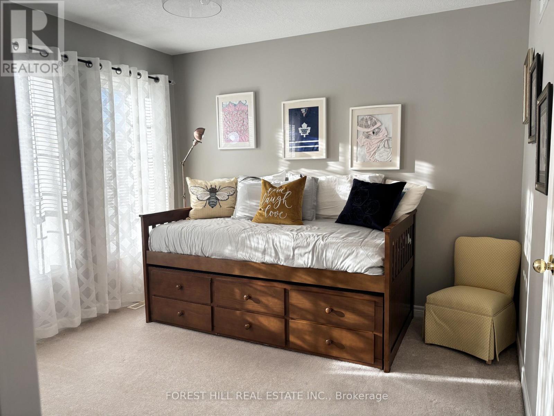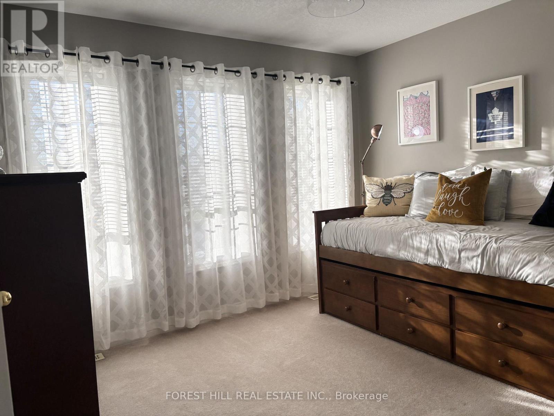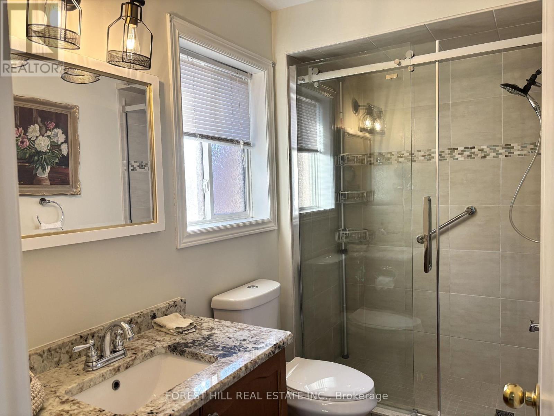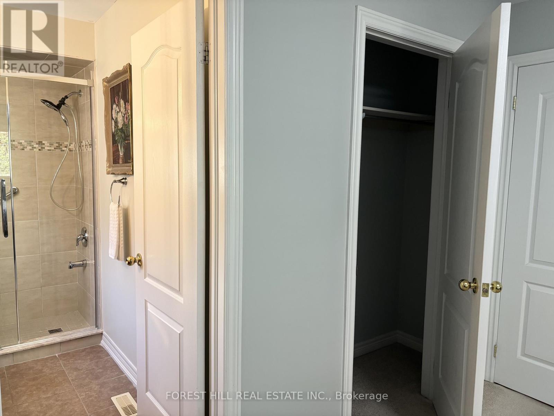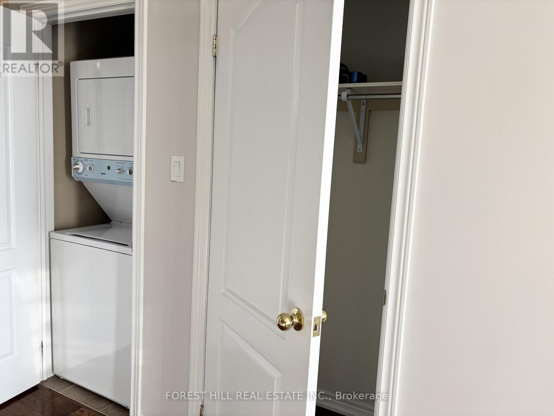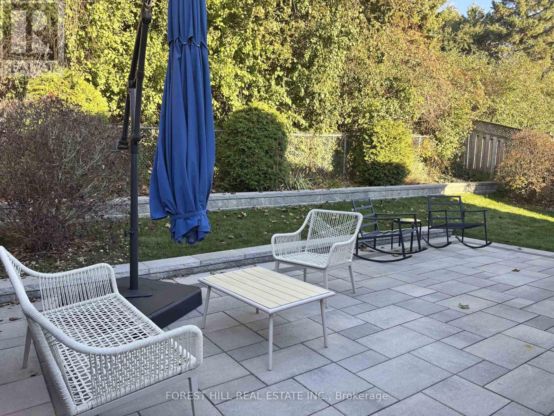35 Sweetnam Drive Kawartha Lakes, Ontario K9V 0A7
$689,000
Welcome to 35 Sweetnam Drive - a beautifully maintained 3-bedroom, 2-bath bungalow with high ceilings and a bright, open-concept layout. The eat-in kitchen boasts updated appliances (2022) and flows effortlessly into the living area, creating a spacious, airy feel throughout. Enjoy a professionally landscaped backyard retreat (2024), perfect for relaxing or entertaining. Located in a quiet, desirable neighbourhood close to all amenities - this home offers style, comfort, and move-in-ready convenience. (id:61852)
Property Details
| MLS® Number | X12503712 |
| Property Type | Single Family |
| Community Name | Lindsay |
| AmenitiesNearBy | Hospital, Park, Schools |
| CommunityFeatures | Community Centre |
| EquipmentType | Water Heater - Gas, Water Heater |
| ParkingSpaceTotal | 3 |
| RentalEquipmentType | Water Heater - Gas, Water Heater |
| Structure | Patio(s), Porch |
Building
| BathroomTotal | 2 |
| BedroomsAboveGround | 3 |
| BedroomsTotal | 3 |
| Appliances | Garage Door Opener Remote(s), Water Heater, Dishwasher, Dryer, Stove, Washer, Two Refrigerators |
| ArchitecturalStyle | Bungalow |
| BasementDevelopment | Unfinished |
| BasementType | N/a (unfinished) |
| ConstructionStyleAttachment | Detached |
| CoolingType | Central Air Conditioning |
| ExteriorFinish | Brick |
| FlooringType | Carpeted, Hardwood |
| FoundationType | Concrete |
| HeatingFuel | Natural Gas |
| HeatingType | Forced Air |
| StoriesTotal | 1 |
| SizeInterior | 1100 - 1500 Sqft |
| Type | House |
| UtilityWater | Municipal Water |
Parking
| Attached Garage | |
| Garage |
Land
| Acreage | No |
| FenceType | Fenced Yard |
| LandAmenities | Hospital, Park, Schools |
| Sewer | Sanitary Sewer |
| SizeDepth | 101 Ft ,8 In |
| SizeFrontage | 40 Ft ,1 In |
| SizeIrregular | 40.1 X 101.7 Ft |
| SizeTotalText | 40.1 X 101.7 Ft |
Rooms
| Level | Type | Length | Width | Dimensions |
|---|---|---|---|---|
| Main Level | Primary Bedroom | 4.3 m | 3.5 m | 4.3 m x 3.5 m |
| Main Level | Bedroom 2 | 3.2 m | 3.53 m | 3.2 m x 3.53 m |
| Main Level | Bedroom 3 | 3.63 m | 3.2 m | 3.63 m x 3.2 m |
| Main Level | Bathroom | 2.7 m | 1.5 m | 2.7 m x 1.5 m |
| Main Level | Bathroom | 3.6 m | 1.7 m | 3.6 m x 1.7 m |
| Main Level | Living Room | 6 m | 3.8 m | 6 m x 3.8 m |
| Main Level | Kitchen | 5 m | 3.4 m | 5 m x 3.4 m |
https://www.realtor.ca/real-estate/29061281/35-sweetnam-drive-kawartha-lakes-lindsay-lindsay
Interested?
Contact us for more information
Julia Chislett-Arsenault
Salesperson
9001 Dufferin St Unit A9
Thornhill, Ontario L4J 0H7
