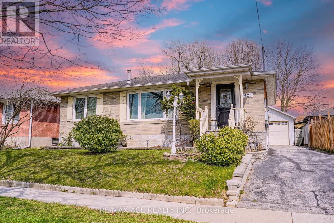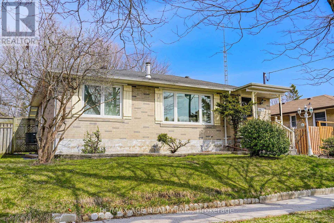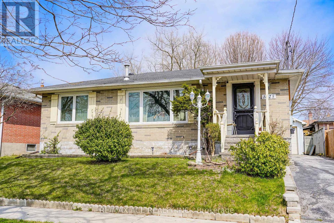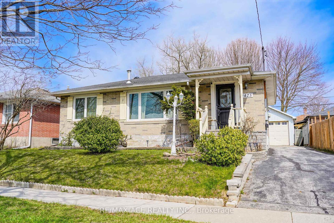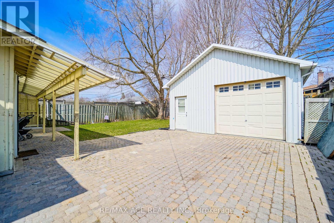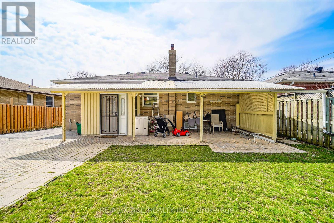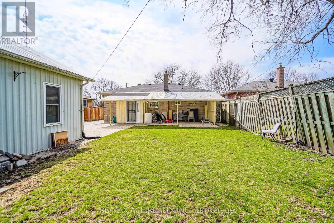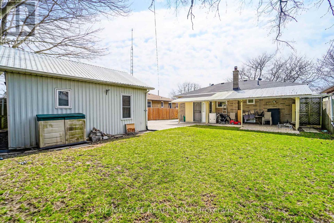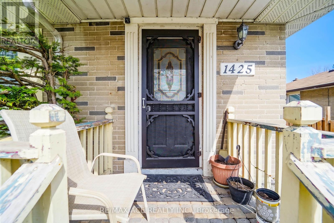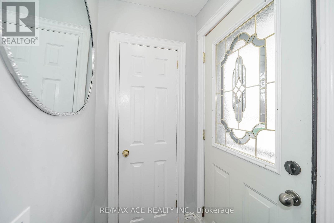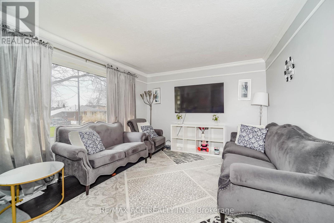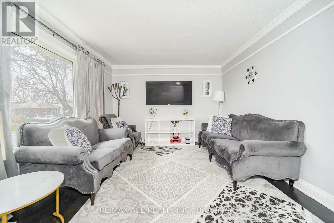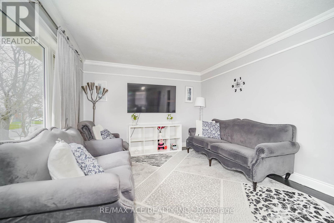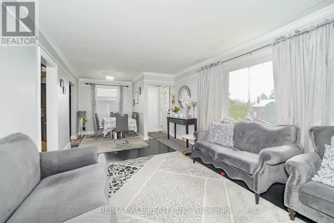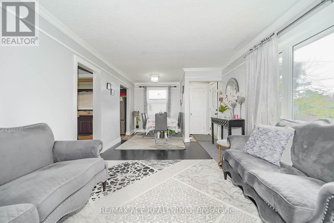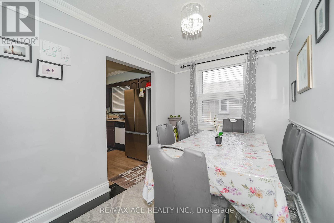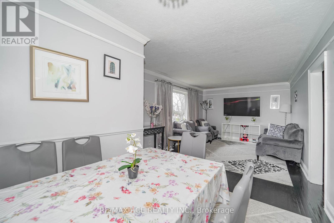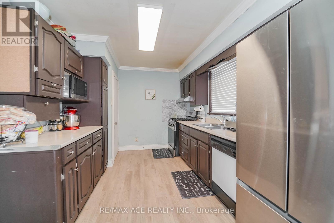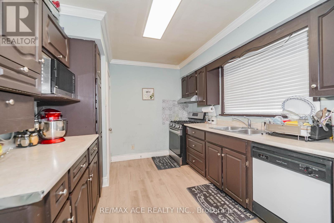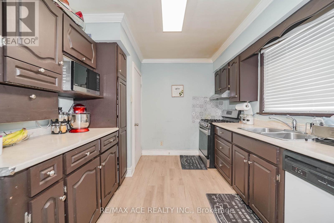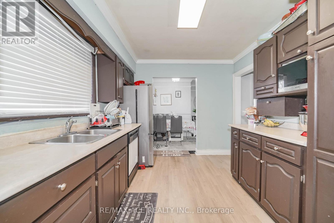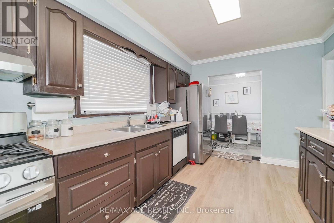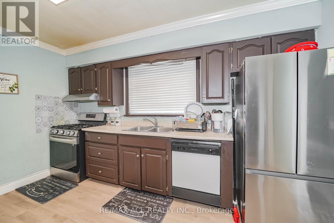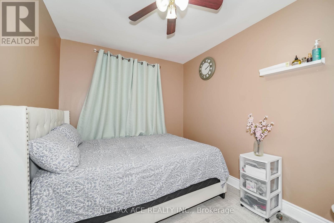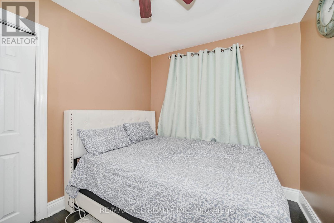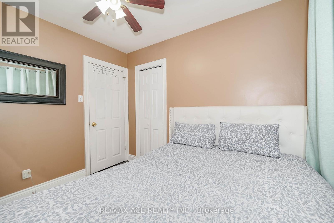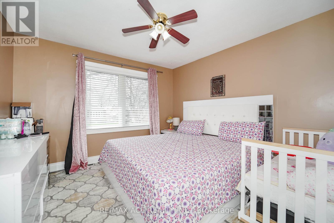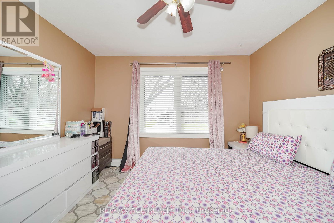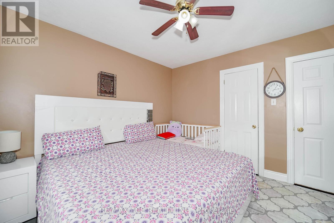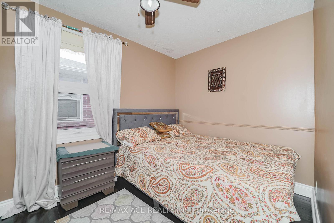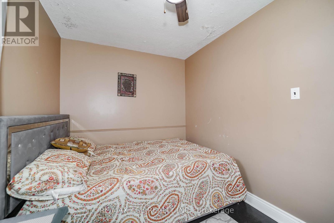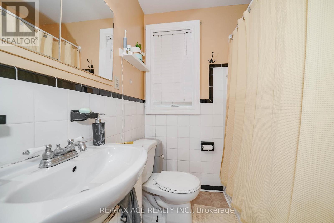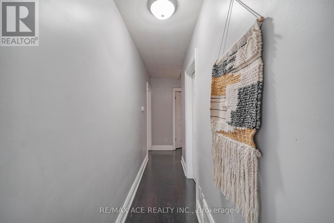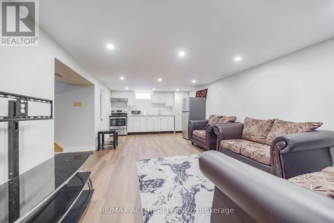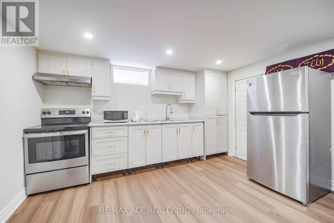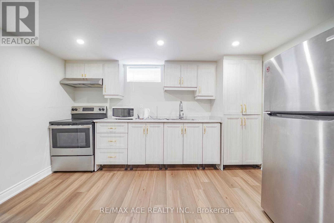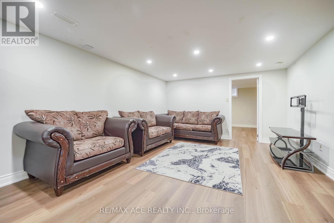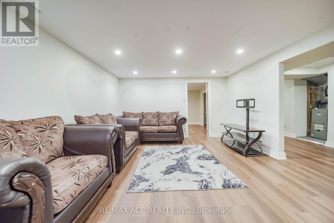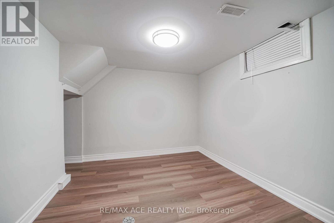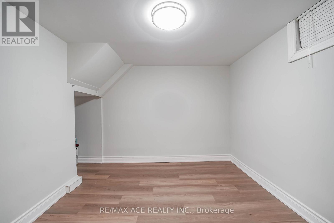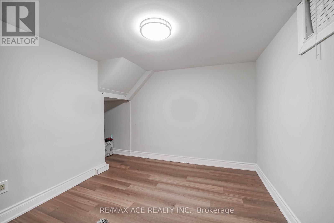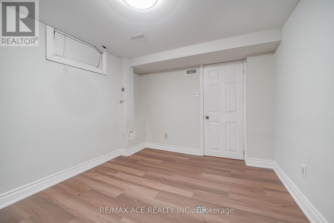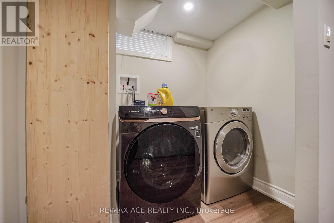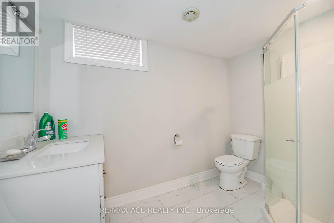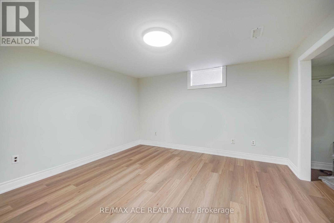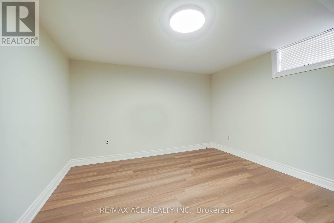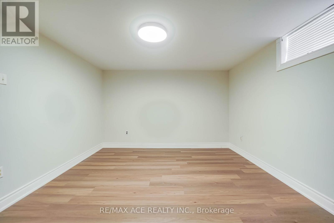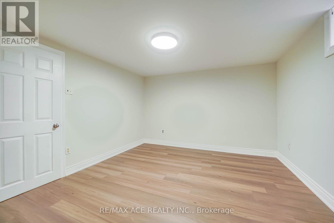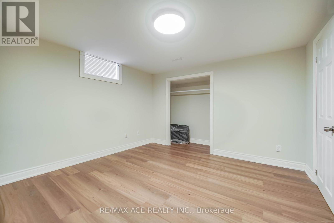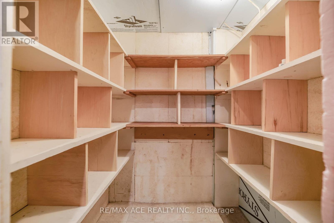1425 Lakefield Street Oshawa, Ontario L1J 3Z1
$798,000
Welcome to this charming detached bungalow in Oshawa's desirable Lakeview community, offering the perfect balance of comfort and convenience. The bright and inviting main level features three spacious bedrooms and an open living area ideal for families. The newly finished basement, complete with two additional rooms and a private separate entrance, offers versatile living options for in-laws, guests, or a home office setup. Step outside to a fully fenced backyard-perfect for relaxation or entertaining. Located just moments from Lake Ontario, scenic parks, walking trails, schools, and public transit, this home delivers a true family friendly lifestyle with easy access to major highways and everyday amenities. Over sized Garage. (id:61852)
Property Details
| MLS® Number | E12503826 |
| Property Type | Single Family |
| Neigbourhood | Lakeview |
| Community Name | Lakeview |
| AmenitiesNearBy | Park, Place Of Worship, Schools |
| ParkingSpaceTotal | 6 |
Building
| BathroomTotal | 2 |
| BedroomsAboveGround | 3 |
| BedroomsBelowGround | 2 |
| BedroomsTotal | 5 |
| Appliances | Dishwasher, Dryer, Two Stoves, Washer, Two Refrigerators |
| ArchitecturalStyle | Bungalow |
| BasementDevelopment | Finished |
| BasementFeatures | Separate Entrance |
| BasementType | N/a (finished), N/a |
| ConstructionStyleAttachment | Detached |
| CoolingType | Central Air Conditioning |
| ExteriorFinish | Brick |
| FlooringType | Laminate, Hardwood |
| FoundationType | Unknown |
| HeatingFuel | Natural Gas |
| HeatingType | Forced Air |
| StoriesTotal | 1 |
| SizeInterior | 700 - 1100 Sqft |
| Type | House |
| UtilityWater | Municipal Water |
Parking
| Detached Garage | |
| Garage |
Land
| Acreage | No |
| LandAmenities | Park, Place Of Worship, Schools |
| Sewer | Sanitary Sewer |
| SizeDepth | 100 Ft |
| SizeFrontage | 52 Ft |
| SizeIrregular | 52 X 100 Ft |
| SizeTotalText | 52 X 100 Ft |
| SurfaceWater | Lake/pond |
| ZoningDescription | R2 |
Rooms
| Level | Type | Length | Width | Dimensions |
|---|---|---|---|---|
| Basement | Bedroom 4 | 3.5 m | 2.74 m | 3.5 m x 2.74 m |
| Basement | Bedroom 5 | 3.5 m | 2.84 m | 3.5 m x 2.84 m |
| Basement | Family Room | 7.34 m | 3.92 m | 7.34 m x 3.92 m |
| Main Level | Kitchen | 1.03 m | 2.89 m | 1.03 m x 2.89 m |
| Main Level | Living Room | 5.34 m | 3.48 m | 5.34 m x 3.48 m |
| Main Level | Dining Room | 2.28 m | 2.18 m | 2.28 m x 2.18 m |
| Main Level | Primary Bedroom | 3.48 m | 3.44 m | 3.48 m x 3.44 m |
| Main Level | Bedroom 2 | 2.39 m | 3.29 m | 2.39 m x 3.29 m |
| Main Level | Bedroom 3 | 2.98 m | 2.55 m | 2.98 m x 2.55 m |
https://www.realtor.ca/real-estate/29061350/1425-lakefield-street-oshawa-lakeview-lakeview
Interested?
Contact us for more information
Usman Ali
Broker
1286 Kennedy Road Unit 3
Toronto, Ontario M1P 2L5
Sadia Alam
Salesperson
1286 Kennedy Road Unit 3
Toronto, Ontario M1P 2L5
