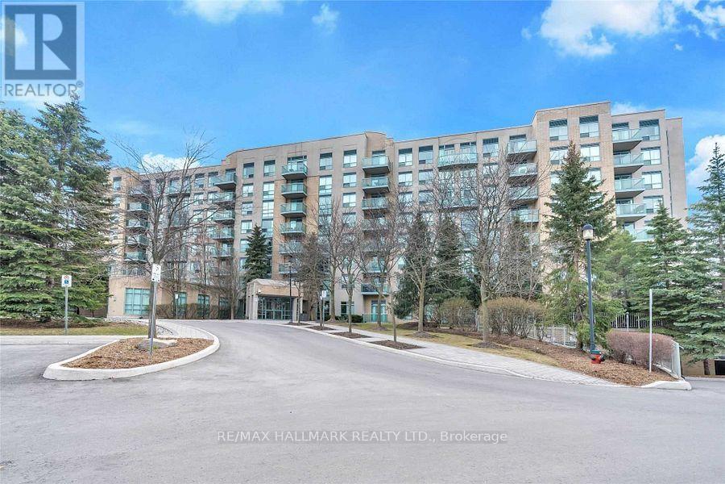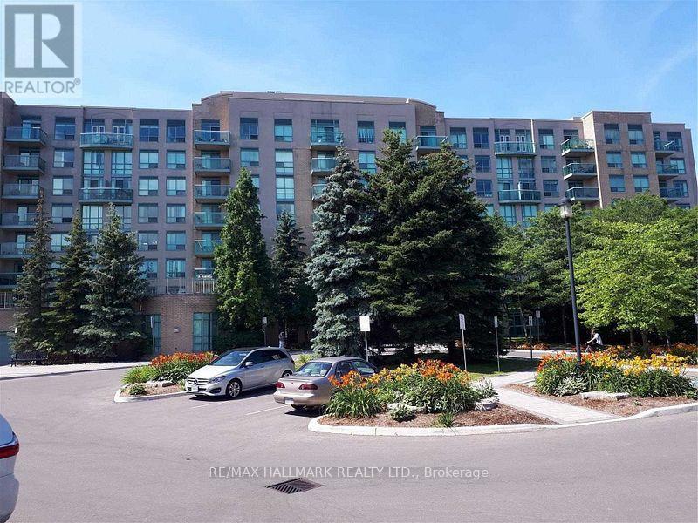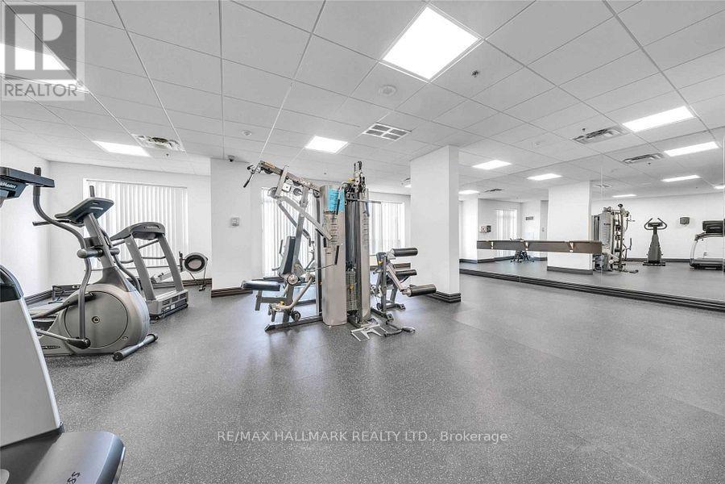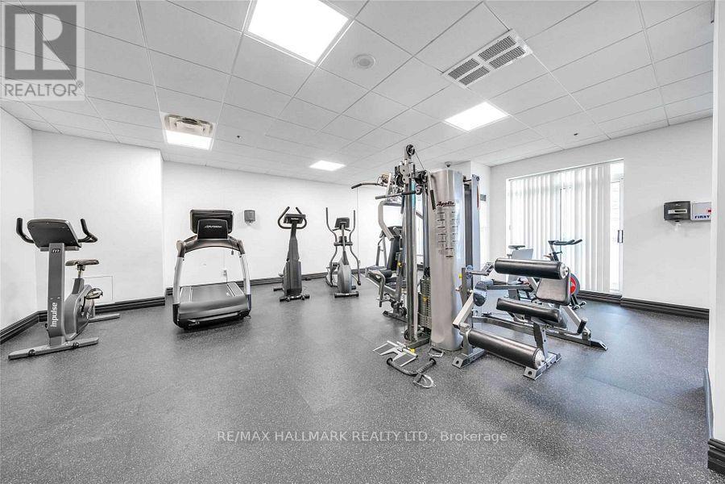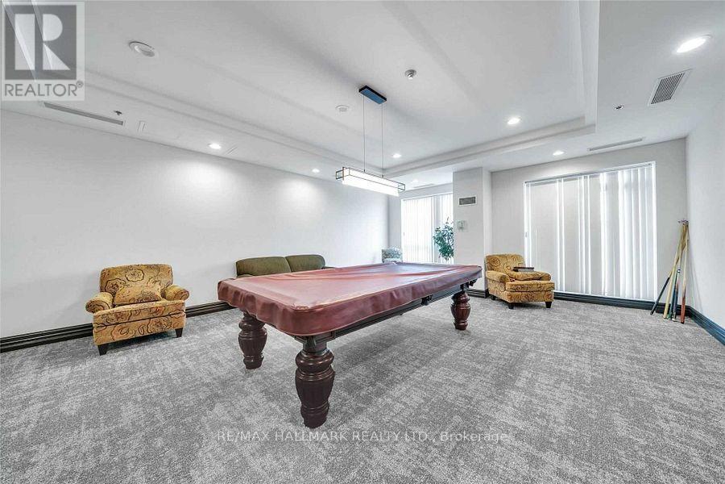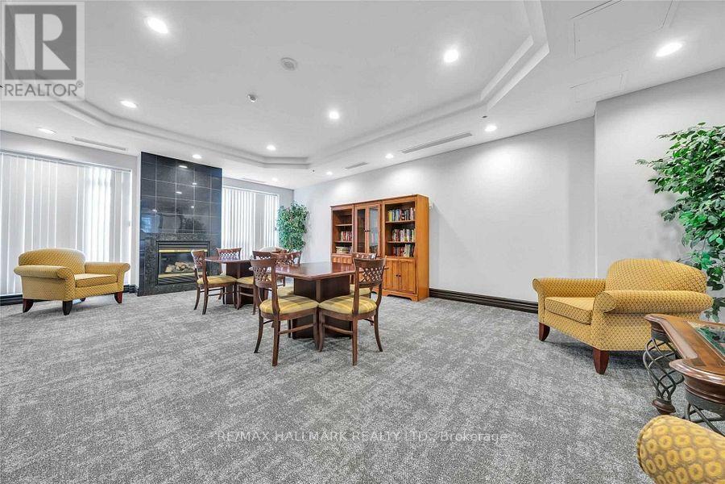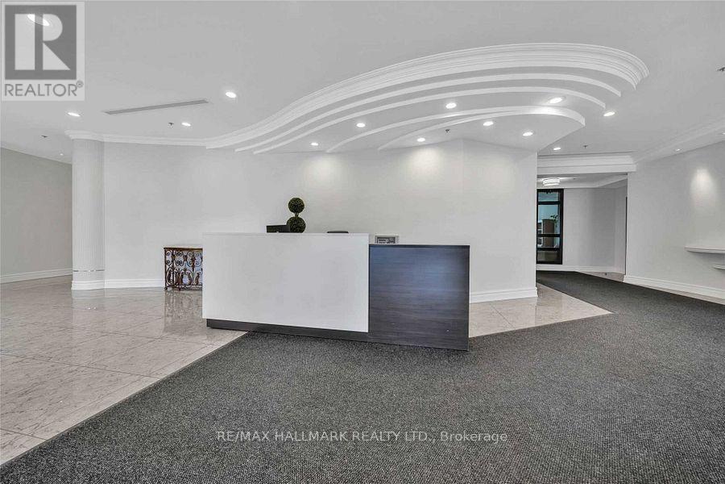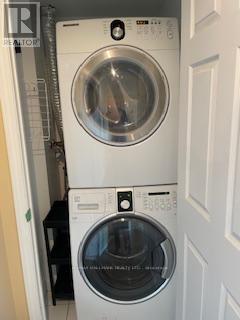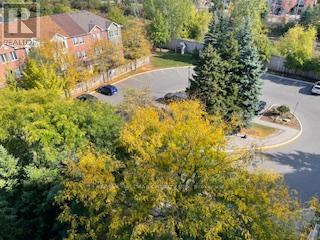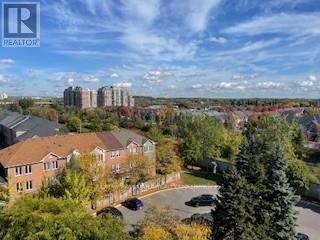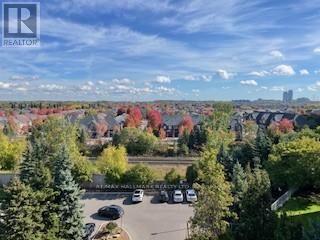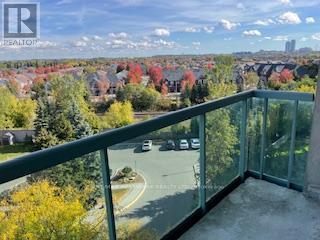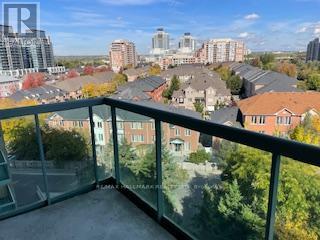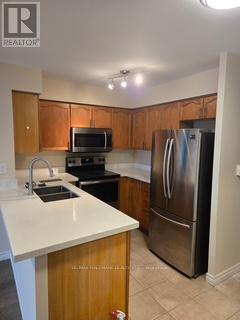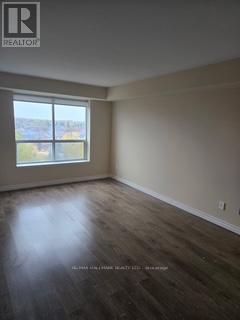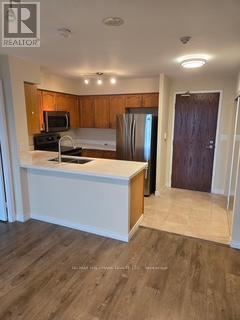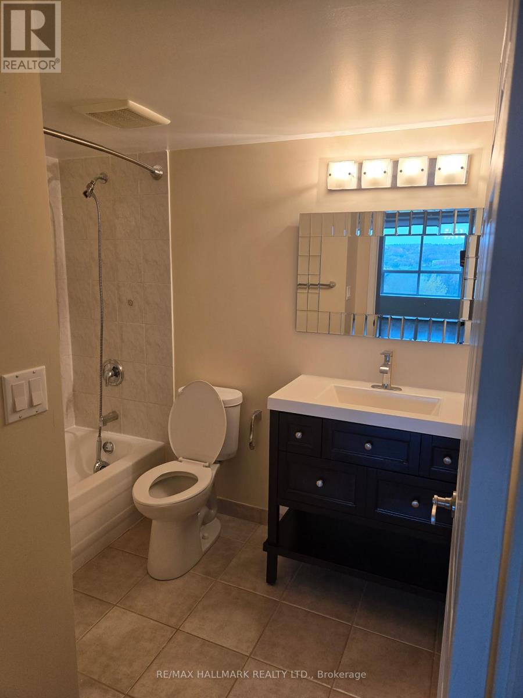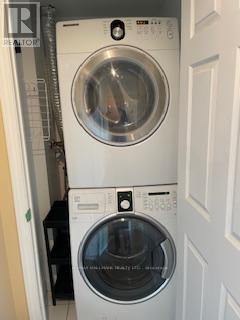725 - 3 Ellesmere Street Richmond Hill, Ontario L4B 4N2
2 Bedroom
2 Bathroom
900 - 999 sqft
Central Air Conditioning
Coil Fan
$2,950 Monthly
Fabulous Condo with Two Bedroms, Two Full Bathrooms and Two Underground Parking Spots. Storage Locker. Panoramic North East View. Spit Bedroom Layout. Open Concept. Quality Laminate Board Flooring, Stainless Appliances. Quartz Counters. Double Sink. Freshly Painted. Walk to Yonge St Transit, #407, and Hwy 7 Shops including Shoppers Drug Mart, LCBO, Silver City Cinema, Home Depot, Winners, Best Buy Walmart etc etc. Prefer No Dogs. Triple A Tenants with all Documentation. (id:61852)
Property Details
| MLS® Number | N12504050 |
| Property Type | Single Family |
| Community Name | Langstaff |
| CommunityFeatures | Pets Allowed With Restrictions |
| Features | Balcony, Carpet Free |
| ParkingSpaceTotal | 2 |
Building
| BathroomTotal | 2 |
| BedroomsAboveGround | 2 |
| BedroomsTotal | 2 |
| Amenities | Exercise Centre, Party Room, Visitor Parking, Recreation Centre, Storage - Locker |
| Appliances | Dishwasher, Dryer, Microwave, Stove, Washer, Window Coverings, Refrigerator |
| BasementType | None |
| CoolingType | Central Air Conditioning |
| ExteriorFinish | Concrete |
| FlooringType | Laminate |
| HeatingFuel | Natural Gas |
| HeatingType | Coil Fan |
| SizeInterior | 900 - 999 Sqft |
| Type | Apartment |
Parking
| Underground | |
| Garage |
Land
| Acreage | No |
Rooms
| Level | Type | Length | Width | Dimensions |
|---|---|---|---|---|
| Flat | Living Room | 5.2 m | 3.6 m | 5.2 m x 3.6 m |
| Flat | Dining Room | 5.2 m | 3.6 m | 5.2 m x 3.6 m |
| Flat | Kitchen | 3.7 m | 2.6 m | 3.7 m x 2.6 m |
| Flat | Primary Bedroom | 6.3 m | 3.2 m | 6.3 m x 3.2 m |
| Flat | Bedroom 2 | 4.1 m | 2.8 m | 4.1 m x 2.8 m |
https://www.realtor.ca/real-estate/29061395/725-3-ellesmere-street-richmond-hill-langstaff-langstaff
Interested?
Contact us for more information
Graham Robert Jones
Salesperson
RE/MAX Hallmark Realty Ltd.
9555 Yonge Street #201
Richmond Hill, Ontario L4C 9M5
9555 Yonge Street #201
Richmond Hill, Ontario L4C 9M5
