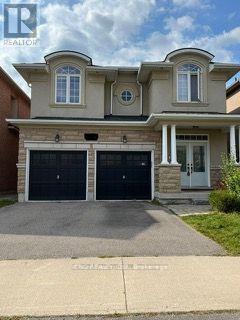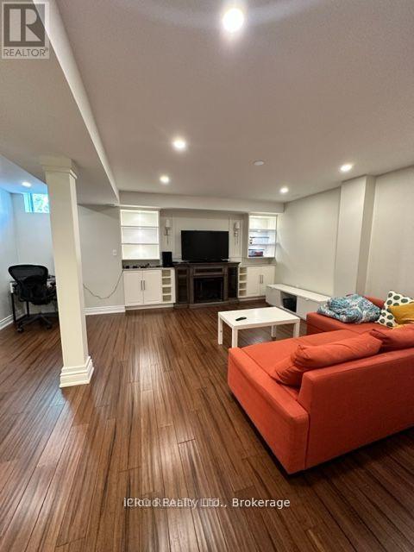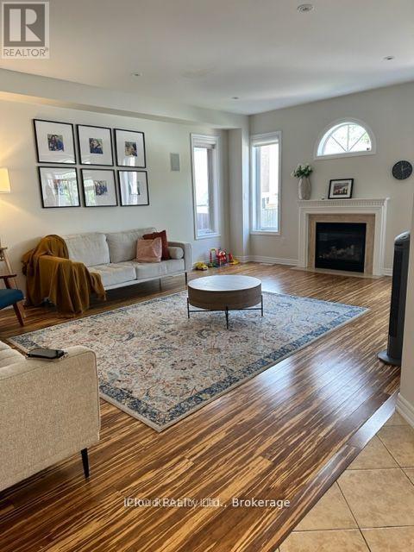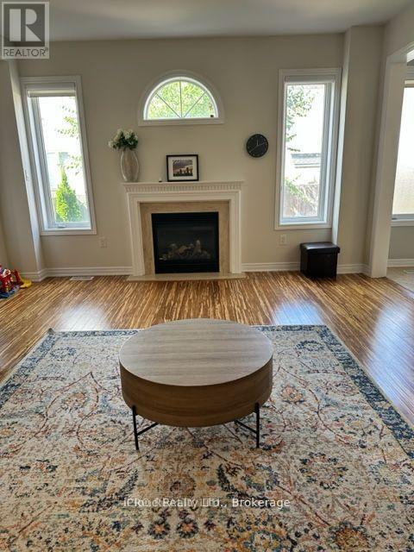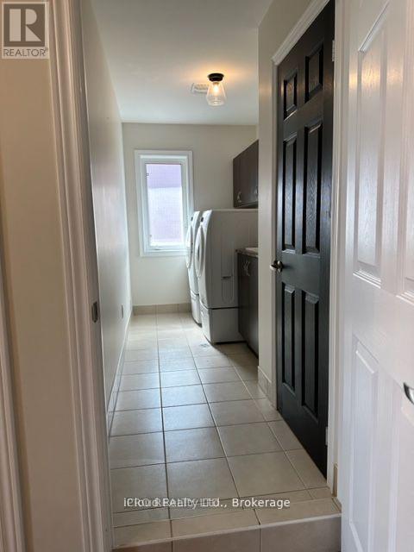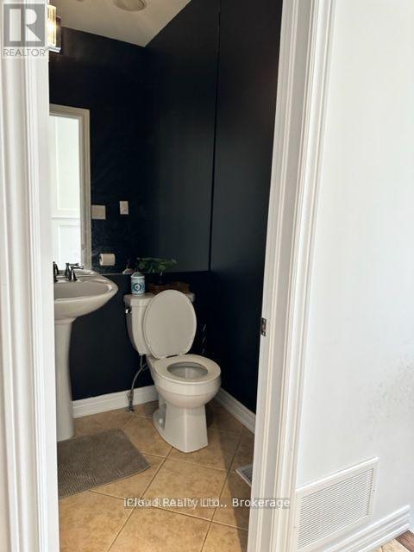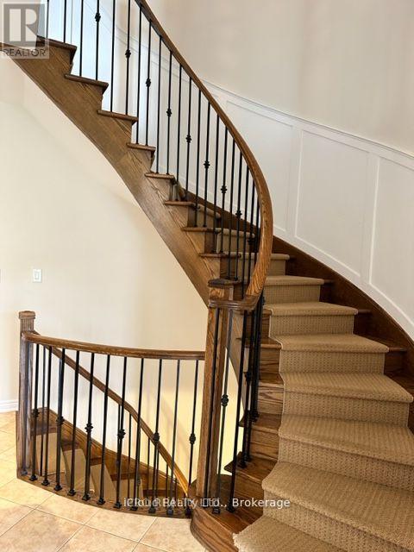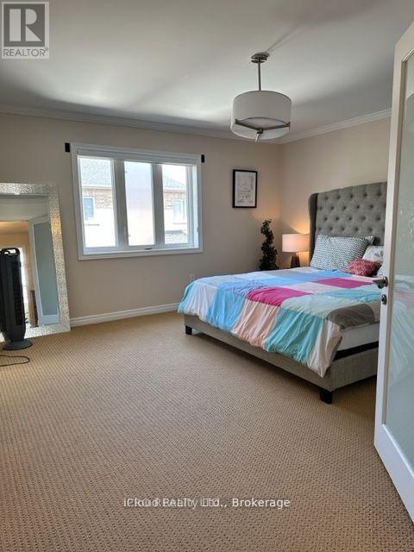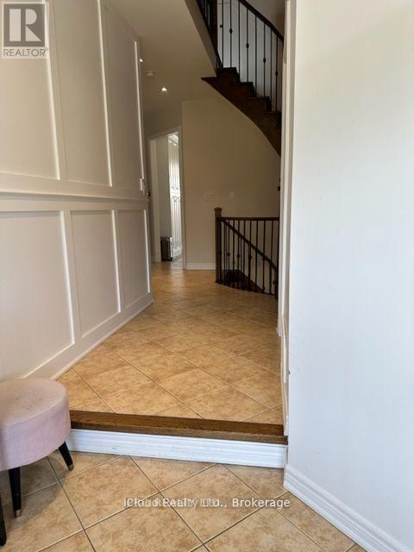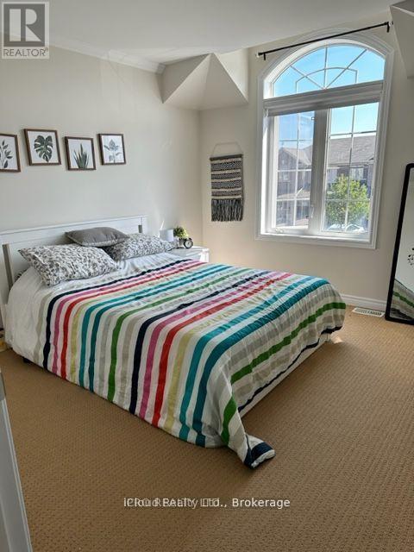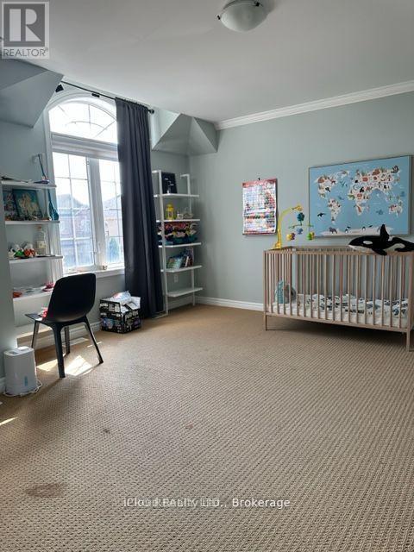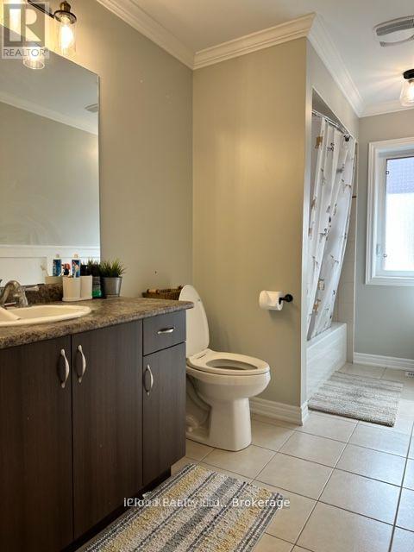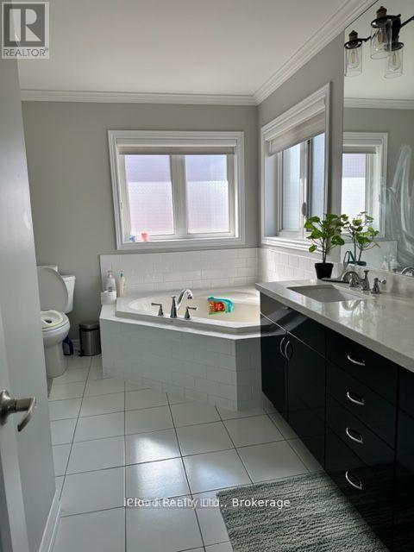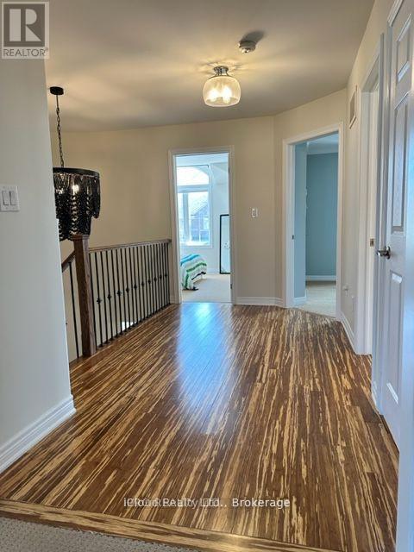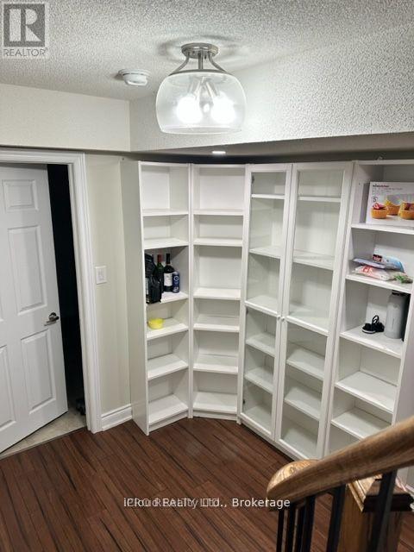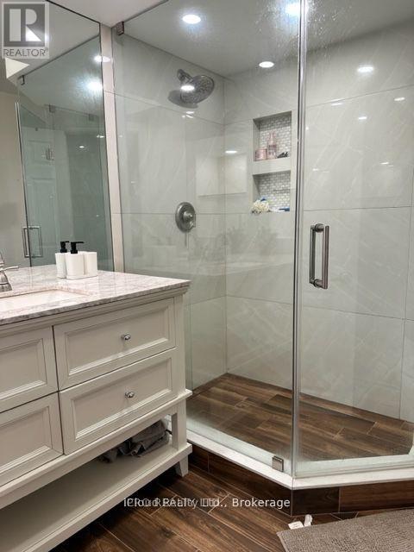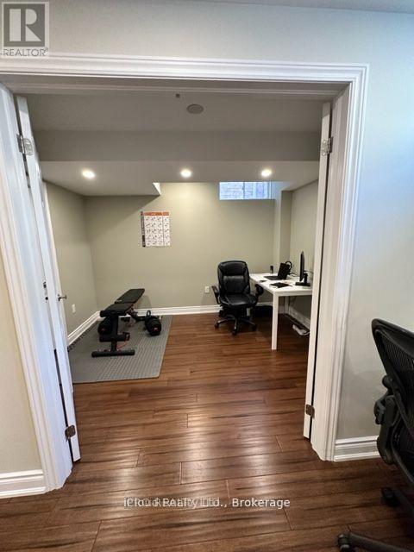4681 Tassie Road Burlington, Ontario L7M 0K5
$4,200 Monthly
Available for Lease is this Stunning Detached 2-Storey Home located in Burlington's Prestigious Alton Village Offering 3+1 Bedrooms and 4 Bathrooms. This Beautifully Maintained property features an Open Concept Living and Dining Area complete with Bamboo Tigerwood Flooring, surround sound, 9ft Ceilings and a Cozy Gas Fireplace. The Kitchen is a Chef's Dream with Granite Counters, Stainless Steel Appliances and a Breakfast Bar all leading to a Walk Out that opens to a Fully Fenced Backyard - Perfect for Outdoor Living. The Finished Lower Level includes a Spacious Family Room, a 4th Bedroom, and an Additional Bathroom. Conveniently located close to Schools, Hospital, Shopping and more. This Home is ideal for those seeking both Comfort and Convenience. (id:61852)
Property Details
| MLS® Number | W12504040 |
| Property Type | Single Family |
| Neigbourhood | Alton |
| Community Name | Alton |
| AmenitiesNearBy | Hospital, Place Of Worship, Schools |
| CommunityFeatures | School Bus |
| EquipmentType | Water Heater |
| Features | Conservation/green Belt |
| ParkingSpaceTotal | 4 |
| RentalEquipmentType | Water Heater |
Building
| BathroomTotal | 4 |
| BedroomsAboveGround | 3 |
| BedroomsBelowGround | 1 |
| BedroomsTotal | 4 |
| Appliances | Dishwasher, Dryer, Stove, Washer, Refrigerator |
| BasementDevelopment | Finished |
| BasementType | N/a (finished) |
| ConstructionStyleAttachment | Detached |
| CoolingType | Central Air Conditioning |
| ExteriorFinish | Brick |
| FireplacePresent | Yes |
| FoundationType | Poured Concrete |
| HalfBathTotal | 1 |
| HeatingFuel | Natural Gas |
| HeatingType | Forced Air |
| StoriesTotal | 2 |
| SizeInterior | 2000 - 2500 Sqft |
| Type | House |
| UtilityWater | Municipal Water |
Parking
| Garage |
Land
| Acreage | No |
| LandAmenities | Hospital, Place Of Worship, Schools |
| Sewer | Sanitary Sewer |
Rooms
| Level | Type | Length | Width | Dimensions |
|---|---|---|---|---|
| Second Level | Primary Bedroom | 4.47 m | 4.06 m | 4.47 m x 4.06 m |
| Second Level | Bedroom 2 | 4.44 m | 3.78 m | 4.44 m x 3.78 m |
| Second Level | Bedroom 3 | 3.35 m | 3.5 m | 3.35 m x 3.5 m |
| Basement | Family Room | 5.48 m | 5.46 m | 5.48 m x 5.46 m |
| Basement | Bedroom 4 | 3.37 m | 2.81 m | 3.37 m x 2.81 m |
| Main Level | Living Room | 4.3 m | 6.12 m | 4.3 m x 6.12 m |
| Main Level | Dining Room | 3.88 m | 2.28 m | 3.88 m x 2.28 m |
| Main Level | Kitchen | 3.88 m | 2.38 m | 3.88 m x 2.38 m |
https://www.realtor.ca/real-estate/29061472/4681-tassie-road-burlington-alton-alton
Interested?
Contact us for more information
Sanjiv Madan
Salesperson
55 Ontario St S Unit A5a
Milton, Ontario L9T 2M3
