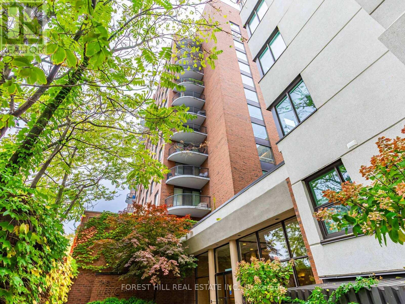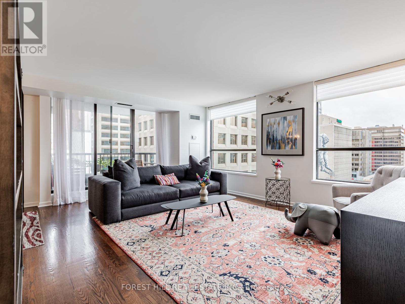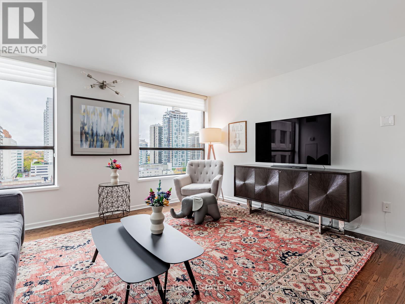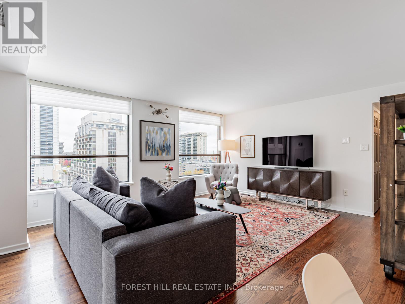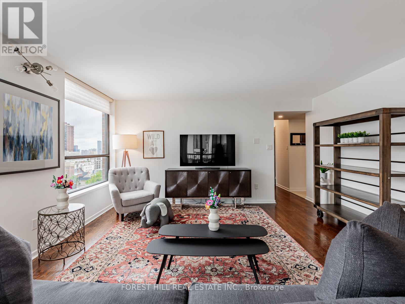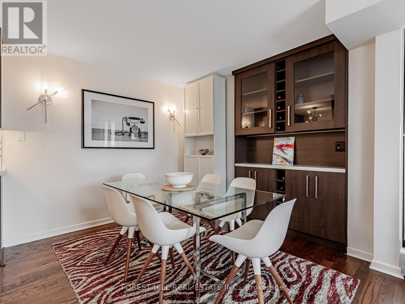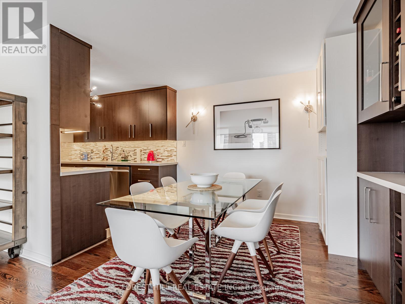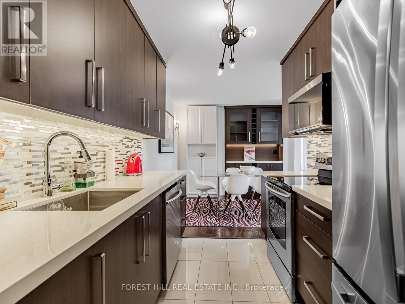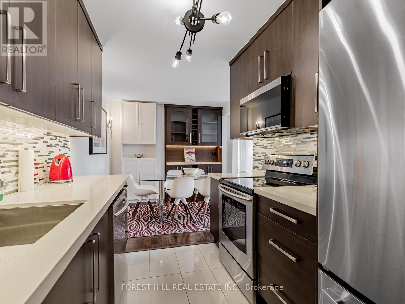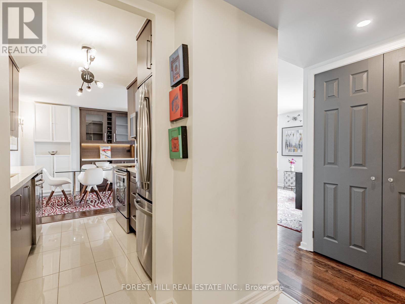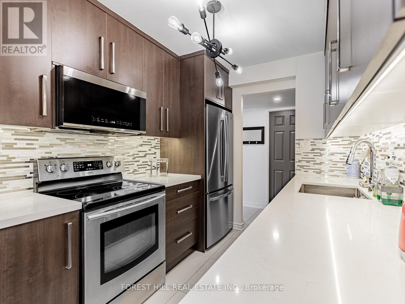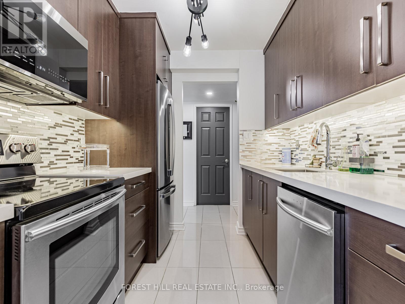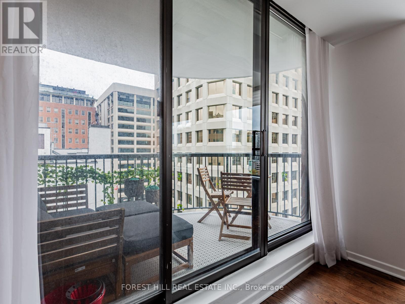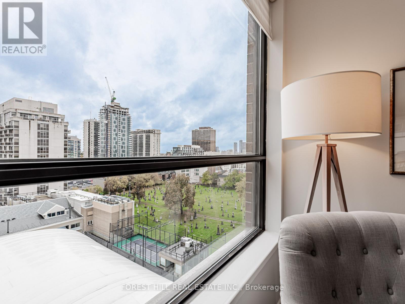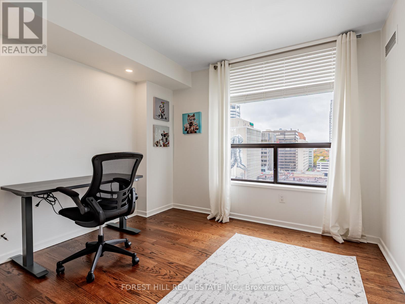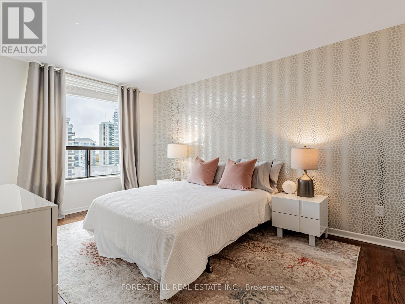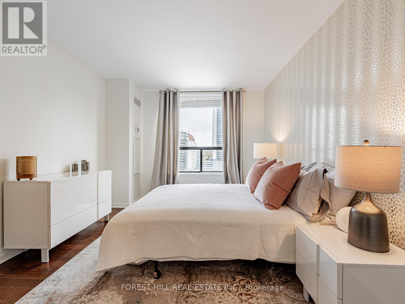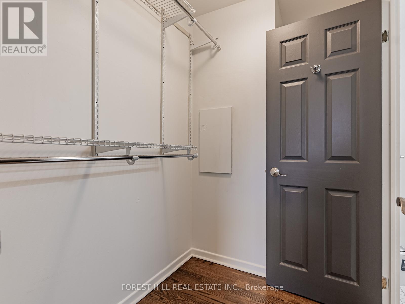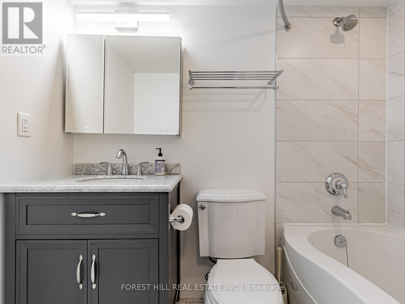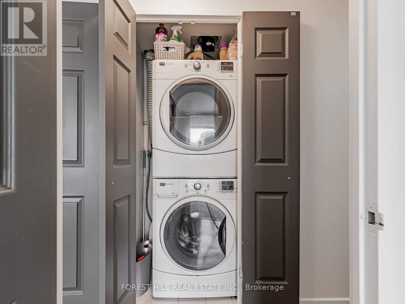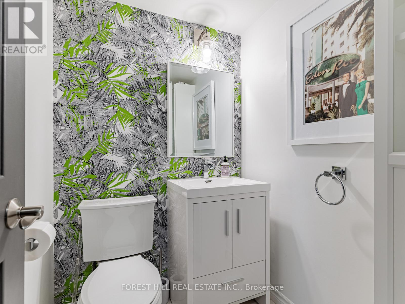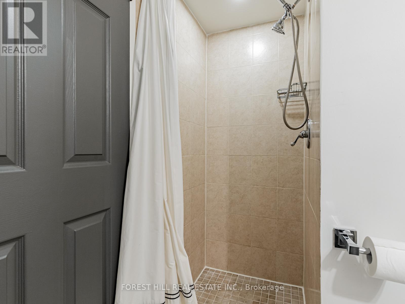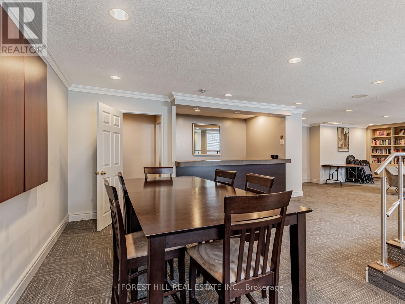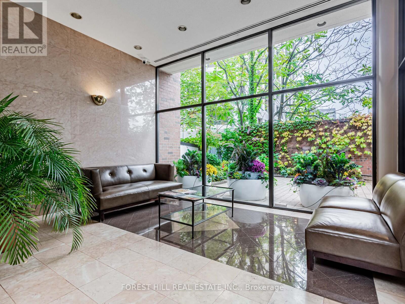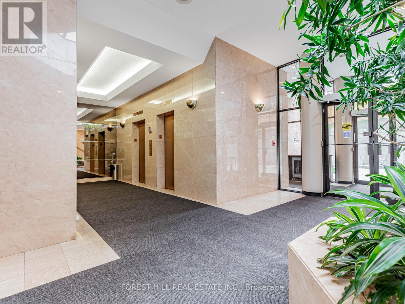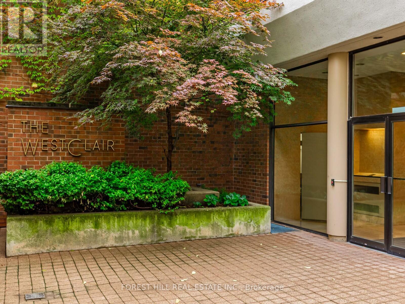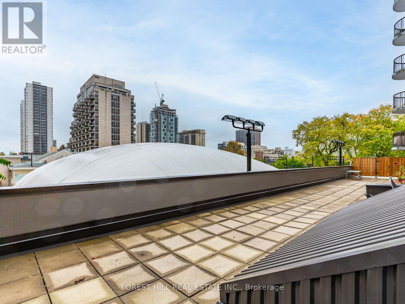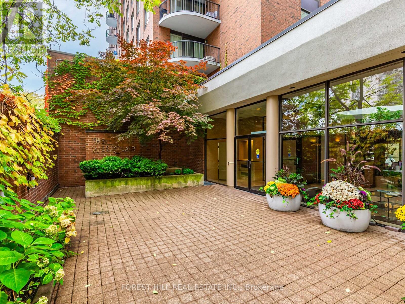902 - 47 St Clair Avenue W Toronto, Ontario M4V 3A5
$1,149,000Maintenance, Heat, Electricity, Water, Common Area Maintenance, Insurance, Parking
$1,641.67 Monthly
Maintenance, Heat, Electricity, Water, Common Area Maintenance, Insurance, Parking
$1,641.67 MonthlyExperience luxury urban living in this beautifully renovated approximately 1000 sq.ft. condo, perfectly situated in one of Toronto's most desirable neighbourhoods at Yonge and St Clair West. This spacious suite features an open-concept floor plan with elegant finishes, hardwood flooring, and large windows that flood the space with natural light. The modern chef's kitchen is equipped with Caesarstone countertops, custom cabinetry, and stainless steel appliances, making it both stylish and functional. The generous living and dining areas provide the perfect setting for entertaining or relaxing at home. The primary bedroom offers a peaceful retreat with ample closet space, while the spa-inspired bathroom includes designer fixtures and a sleek, contemporary design. Additional highlights include in-suite laundry, a private balcony, and premium building amenities such as a gym, rooftop terrace, and 24 hour concierge. Located just steps from transit, shops, dining, and parks, this condo offers the perfect balance of comfort and convenience in the heart of the city. Monthly maintenance includes all utilities and parking. (id:61852)
Property Details
| MLS® Number | C12504156 |
| Property Type | Single Family |
| Neigbourhood | Toronto—St. Paul's |
| Community Name | Yonge-St. Clair |
| AmenitiesNearBy | Park, Place Of Worship, Public Transit, Schools |
| CommunityFeatures | Pets Allowed With Restrictions |
| Features | Balcony, Carpet Free, In Suite Laundry |
| ParkingSpaceTotal | 1 |
| ViewType | City View |
Building
| BathroomTotal | 2 |
| BedroomsAboveGround | 2 |
| BedroomsTotal | 2 |
| Amenities | Security/concierge, Exercise Centre, Party Room, Visitor Parking, Storage - Locker |
| Appliances | Blinds, Dishwasher, Dryer, Microwave, Oven, Stove, Washer, Window Coverings, Refrigerator |
| BasementType | None |
| CoolingType | Central Air Conditioning |
| ExteriorFinish | Brick |
| FireProtection | Monitored Alarm |
| FlooringType | Hardwood, Ceramic |
| HeatingFuel | Natural Gas |
| HeatingType | Forced Air |
| SizeInterior | 1000 - 1199 Sqft |
| Type | Apartment |
Parking
| Underground | |
| Garage |
Land
| Acreage | No |
| LandAmenities | Park, Place Of Worship, Public Transit, Schools |
Rooms
| Level | Type | Length | Width | Dimensions |
|---|---|---|---|---|
| Flat | Living Room | 5.6 m | 4.6 m | 5.6 m x 4.6 m |
| Flat | Dining Room | 2.9 m | 2.6 m | 2.9 m x 2.6 m |
| Flat | Kitchen | 2.81 m | 2.3 m | 2.81 m x 2.3 m |
| Flat | Primary Bedroom | 4.6 m | 3.2 m | 4.6 m x 3.2 m |
| Flat | Bedroom 2 | 3.7 m | 3.2 m | 3.7 m x 3.2 m |
Interested?
Contact us for more information
Donna Gray
Salesperson
441 Spadina Road
Toronto, Ontario M5P 2W3
Reesa Sud
Salesperson
441 Spadina Road
Toronto, Ontario M5P 2W3
