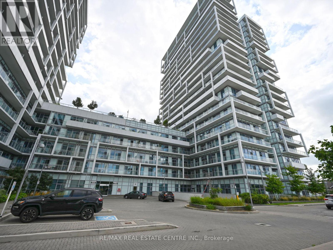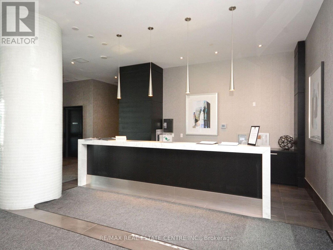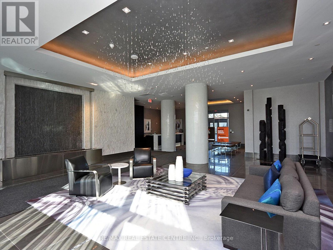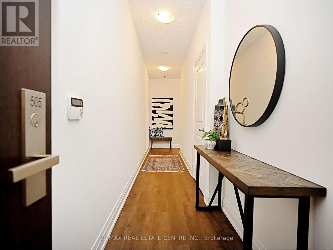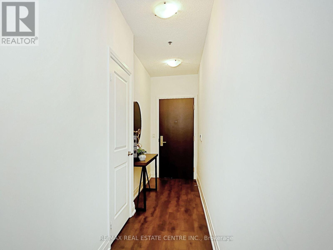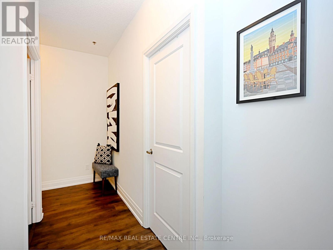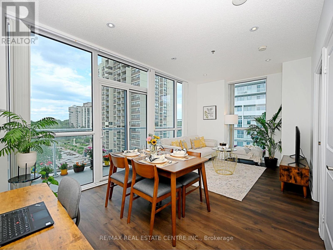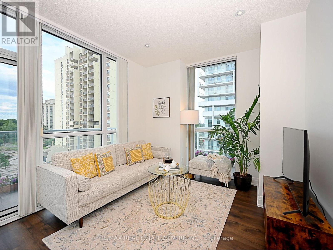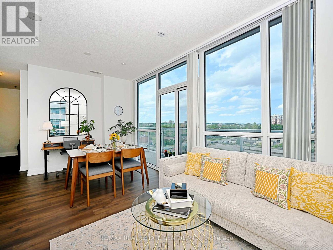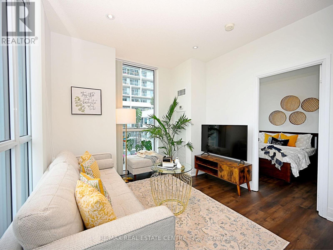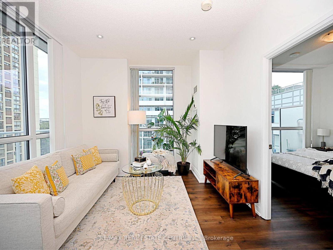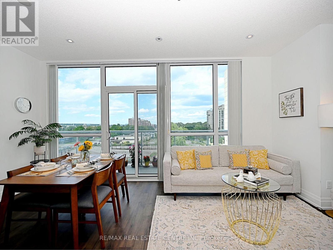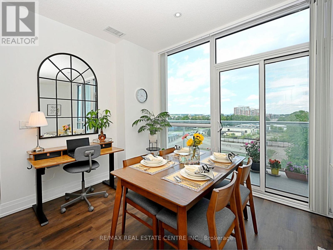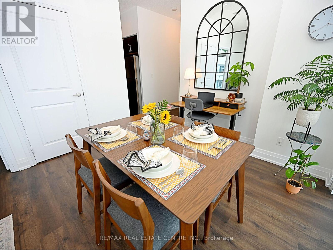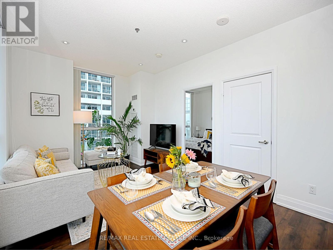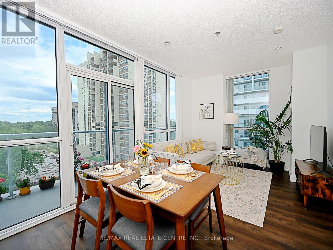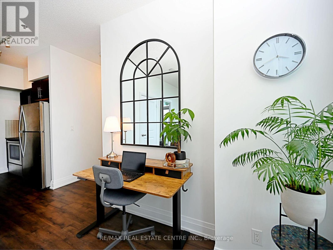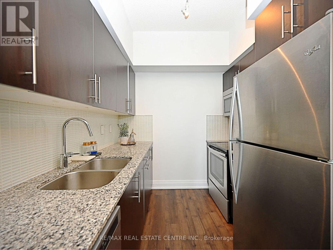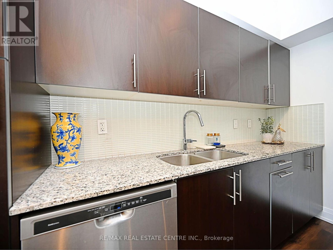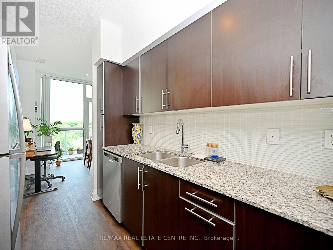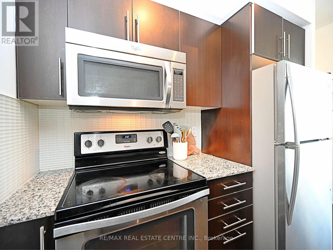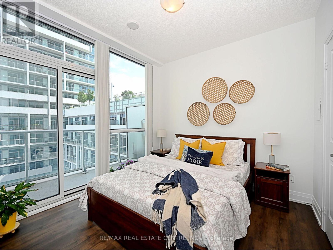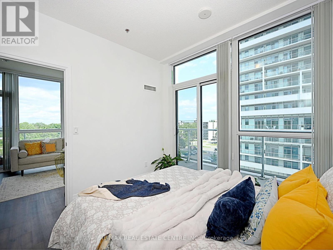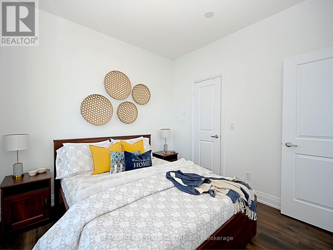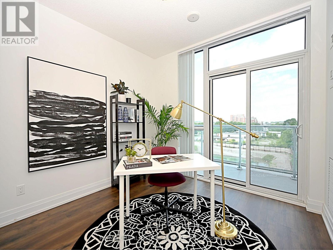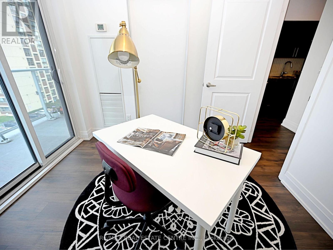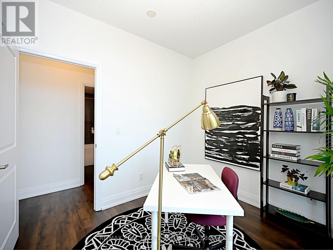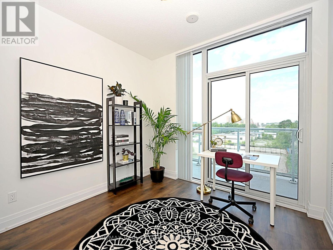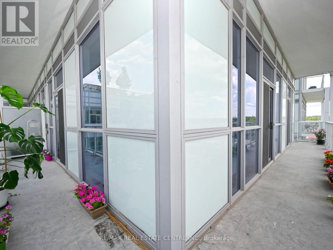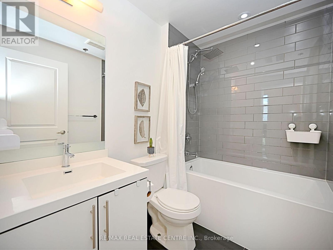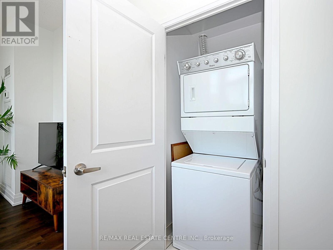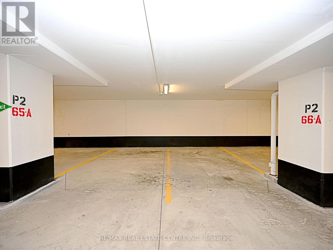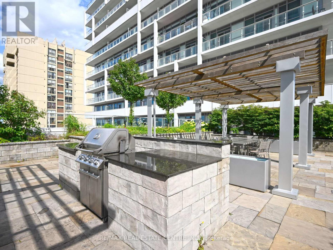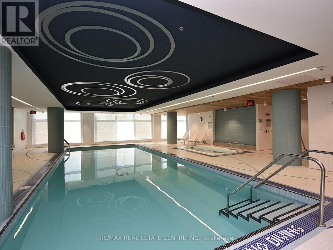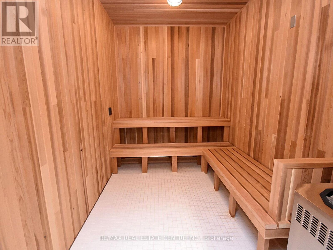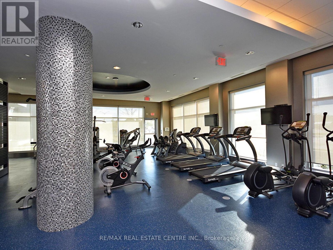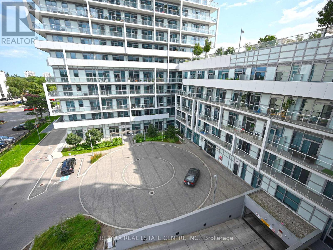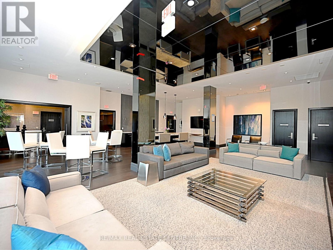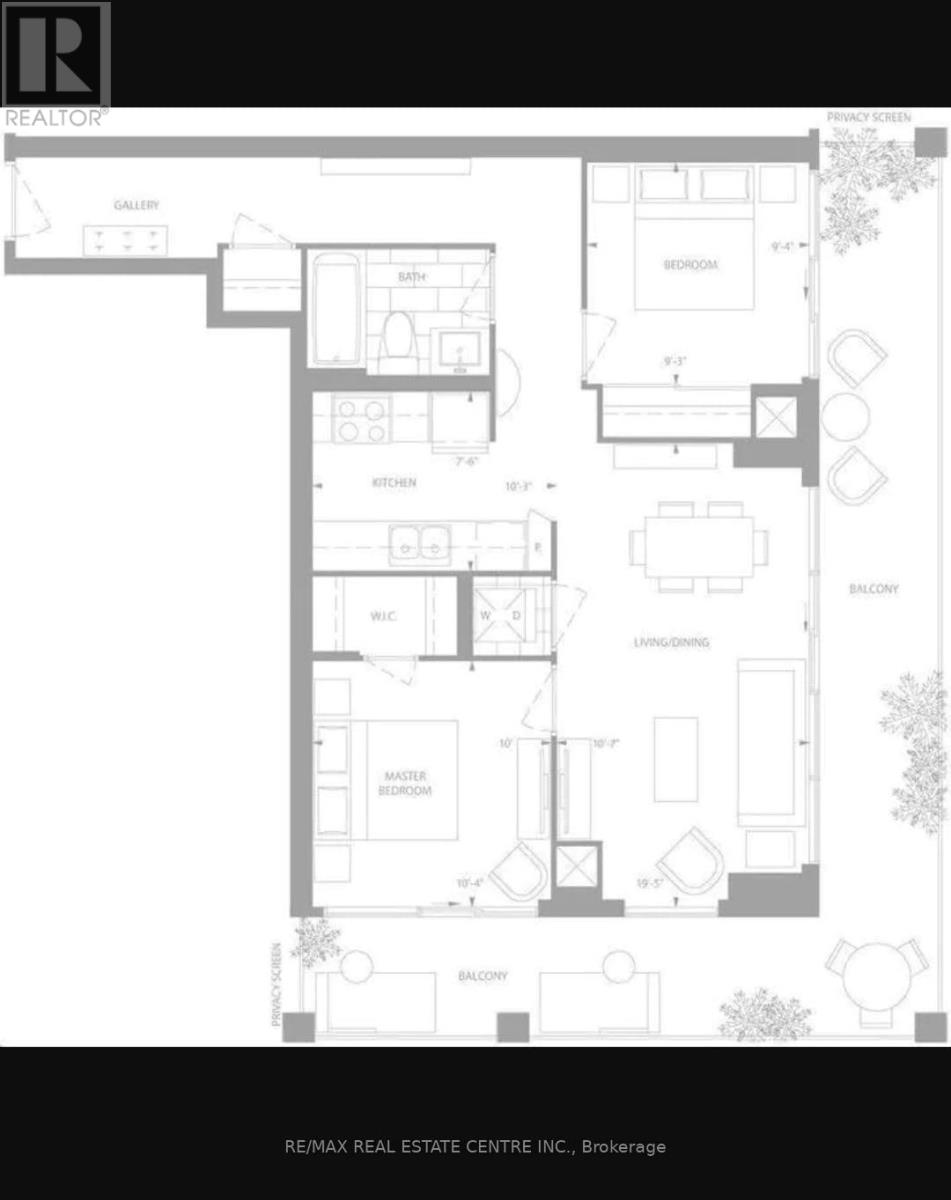505 - 65 Speers Road Oakville, Ontario L6K 0J1
$583,900Maintenance, Common Area Maintenance, Insurance, Parking
$721.07 Monthly
Maintenance, Common Area Maintenance, Insurance, Parking
$721.07 MonthlyEnjoy Living In Sun-Filled Corner Unit Locted In The Heart Of Oakville. This Unit Features High Ceilings, Floor To Ceiling High Windows Which Brings In Plenty Of Natural Light.Spacious Wrap-Around Balcony Accessible From Both The Living Room And Bedrooms. Modern Kitchen With Quartz Couter Top.Two Tandem Parking Spots & One Locker For Extra Storage.Locker On The Same Floor Adds Extra Convenience. Top Notch Amenities, Including Indoor Pool, Hot Tub, Sauna, A Fully-Equipped Gym With A Yoga Room, A Party Room, A Rooftop Terrace With BBQs & Lounge Seating, A Car Wash Area, And Guest Suites. 24-Hour Concierge Service, Visitor Parking, And Self-Service Parcel Lockers Provide Added Convenience And Security. Steps From Lake, Kerr Village And The Oakville GO Station. (id:61852)
Property Details
| MLS® Number | W12503290 |
| Property Type | Single Family |
| Community Name | 1002 - CO Central |
| AmenitiesNearBy | Hospital, Park, Place Of Worship, Public Transit, Schools |
| CommunityFeatures | Pets Allowed With Restrictions |
| Features | Balcony, Carpet Free |
| ParkingSpaceTotal | 2 |
| PoolType | Indoor Pool |
Building
| BathroomTotal | 1 |
| BedroomsAboveGround | 2 |
| BedroomsTotal | 2 |
| Amenities | Security/concierge, Exercise Centre, Party Room, Storage - Locker |
| Appliances | Dishwasher, Dryer, Microwave, Stove, Washer, Refrigerator |
| BasementType | None |
| CoolingType | Central Air Conditioning |
| ExteriorFinish | Concrete |
| FlooringType | Vinyl |
| HeatingFuel | Natural Gas |
| HeatingType | Forced Air |
| SizeInterior | 700 - 799 Sqft |
| Type | Apartment |
Parking
| Underground | |
| Garage |
Land
| Acreage | No |
| LandAmenities | Hospital, Park, Place Of Worship, Public Transit, Schools |
Rooms
| Level | Type | Length | Width | Dimensions |
|---|---|---|---|---|
| Main Level | Living Room | 5.78 m | 3.23 m | 5.78 m x 3.23 m |
| Main Level | Dining Room | 5.78 m | 3.23 m | 5.78 m x 3.23 m |
| Main Level | Kitchen | 3.02 m | 2.27 m | 3.02 m x 2.27 m |
| Main Level | Primary Bedroom | 3.07 m | 2.94 m | 3.07 m x 2.94 m |
| Main Level | Bedroom 2 | 2.92 m | 2.84 m | 2.92 m x 2.84 m |
https://www.realtor.ca/real-estate/29060830/505-65-speers-road-oakville-co-central-1002-co-central
Interested?
Contact us for more information
Rabel Bhimani
Broker
1140 Burnhamthorpe Rd W #141-A
Mississauga, Ontario L5C 4E9
Rahul Bhimani
Broker
