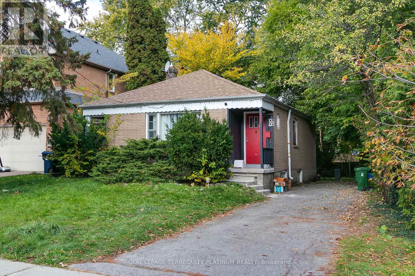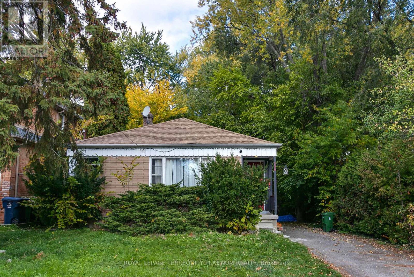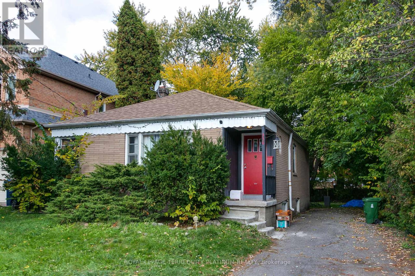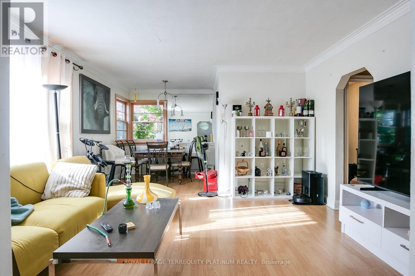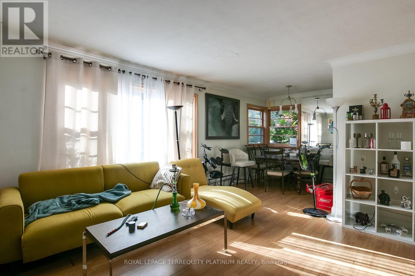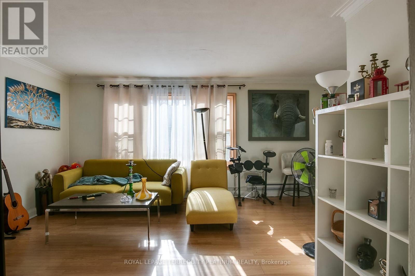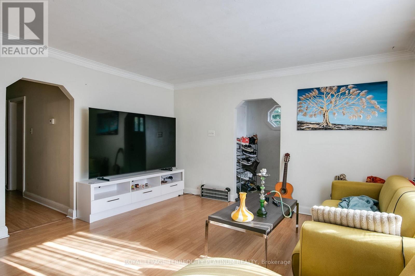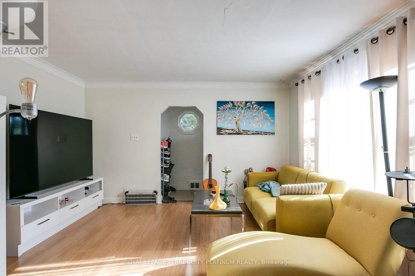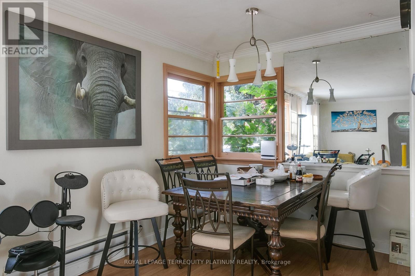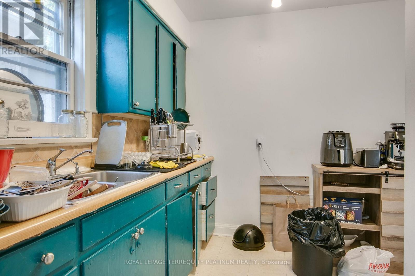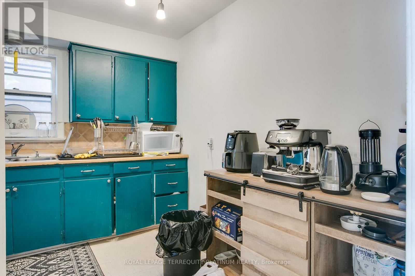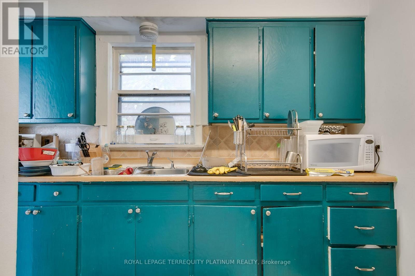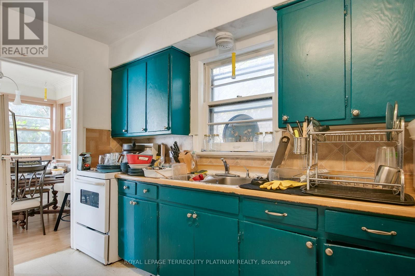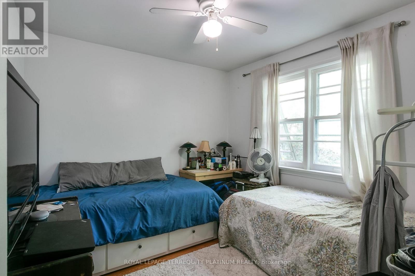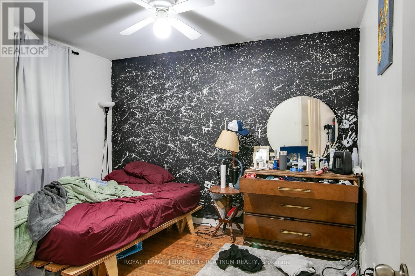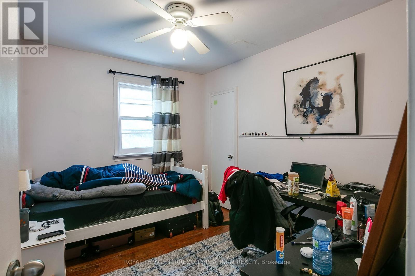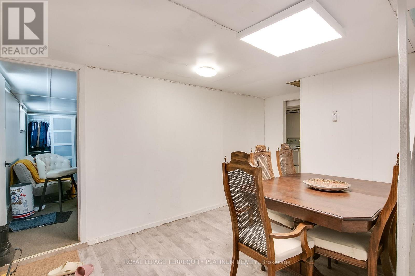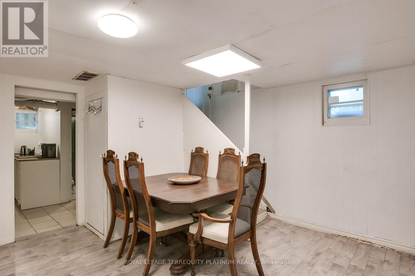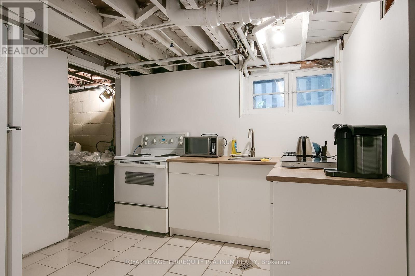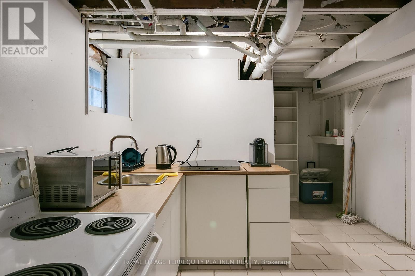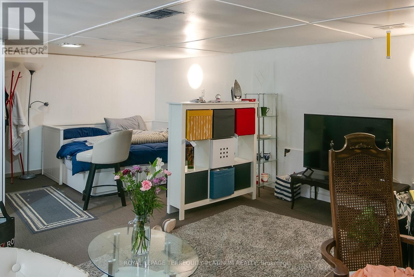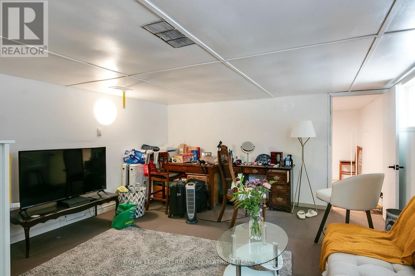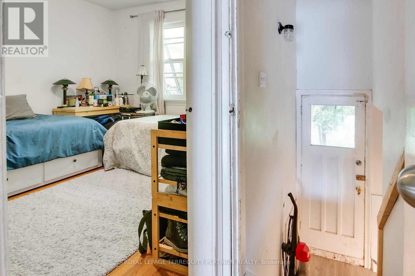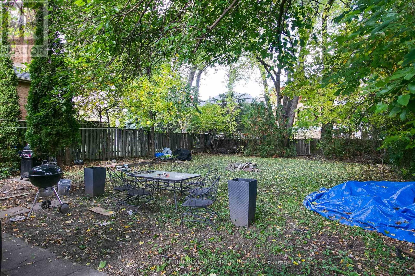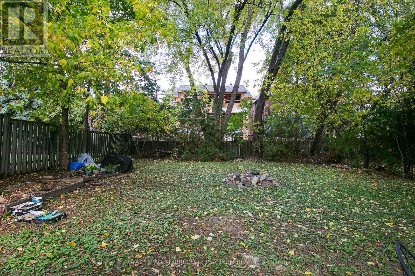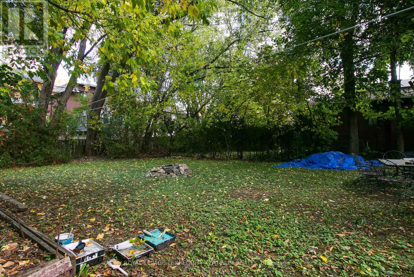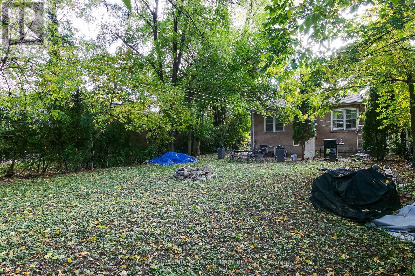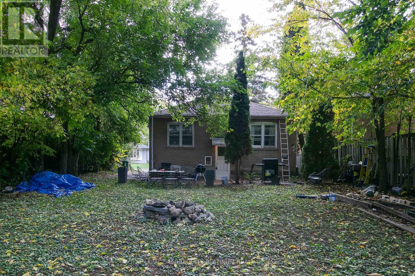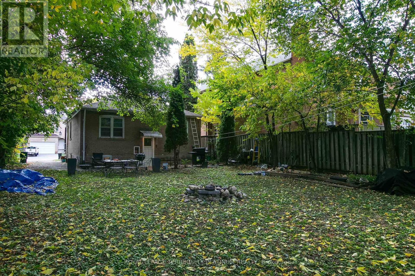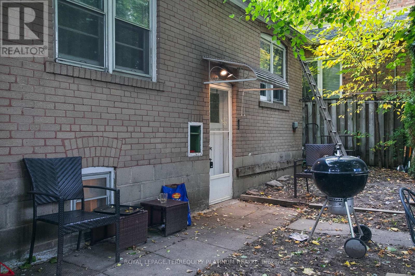336 Hillcrest Avenue Toronto, Ontario M2N 3P6
$1,849,000
Welcome to 336 Hillcrest Ave - a rare opportunity in one of North York's most sought-after neighbourhoods. This premium 50 x 133 ft lot is surrounded by beautiful, established homes and new luxury builds, offering exceptional rebuild or custom home potential. The existing home is currently occupied by excellent month-to-month tenants who are open to staying, providing flexible income while you design and obtain permits.Located on a quiet, tree-lined street just steps to parks, top-rated schools, shops, restaurants, transit, and North York General Hospital, this address offers both convenience and long-term value. Whether you're looking to live, rent, or build, this is a property you won't want to miss. (id:61852)
Property Details
| MLS® Number | C12503460 |
| Property Type | Single Family |
| Neigbourhood | East Willowdale |
| Community Name | Willowdale East |
| AmenitiesNearBy | Hospital, Park, Public Transit |
| ParkingSpaceTotal | 3 |
Building
| BathroomTotal | 2 |
| BedroomsAboveGround | 3 |
| BedroomsBelowGround | 1 |
| BedroomsTotal | 4 |
| Appliances | Dryer, Two Stoves, Washer, Window Coverings, Two Refrigerators |
| ArchitecturalStyle | Bungalow |
| BasementDevelopment | Finished |
| BasementType | N/a (finished) |
| ConstructionStyleAttachment | Detached |
| CoolingType | None |
| ExteriorFinish | Brick |
| FlooringType | Hardwood, Tile |
| FoundationType | Block |
| HeatingFuel | Natural Gas |
| HeatingType | Forced Air |
| StoriesTotal | 1 |
| SizeInterior | 700 - 1100 Sqft |
| Type | House |
| UtilityWater | Municipal Water |
Parking
| No Garage |
Land
| Acreage | No |
| FenceType | Fenced Yard |
| LandAmenities | Hospital, Park, Public Transit |
| Sewer | Sanitary Sewer |
| SizeDepth | 133 Ft ,1 In |
| SizeFrontage | 50 Ft ,1 In |
| SizeIrregular | 50.1 X 133.1 Ft |
| SizeTotalText | 50.1 X 133.1 Ft |
Rooms
| Level | Type | Length | Width | Dimensions |
|---|---|---|---|---|
| Basement | Kitchen | 3.07 m | 4.95 m | 3.07 m x 4.95 m |
| Basement | Living Room | 4.39 m | 7.16 m | 4.39 m x 7.16 m |
| Basement | Dining Room | 4.39 m | 7.16 m | 4.39 m x 7.16 m |
| Basement | Bedroom | 4.39 m | 3.33 m | 4.39 m x 3.33 m |
| Main Level | Living Room | 4.06 m | 3.96 m | 4.06 m x 3.96 m |
| Main Level | Dining Room | 2.16 m | 2.29 m | 2.16 m x 2.29 m |
| Main Level | Kitchen | 3.07 m | 3.45 m | 3.07 m x 3.45 m |
| Main Level | Primary Bedroom | 3.4 m | 3.66 m | 3.4 m x 3.66 m |
| Main Level | Bedroom 2 | 3.07 m | 3.05 m | 3.07 m x 3.05 m |
| Main Level | Bedroom 3 | 3.4 m | 2.77 m | 3.4 m x 2.77 m |
Interested?
Contact us for more information
Alex Kluge
Broker of Record
293 Eglinton Ave E
Toronto, Ontario M4P 1L3
Elaine Mok
Broker
293 Eglinton Ave E
Toronto, Ontario M4P 1L3
