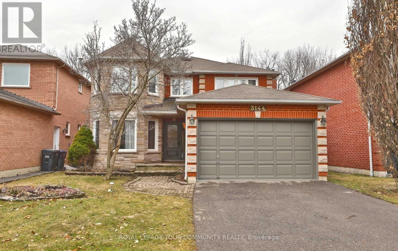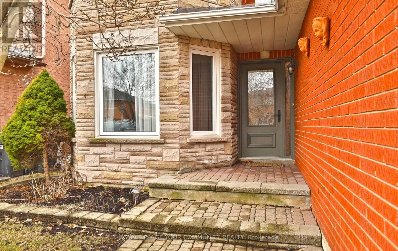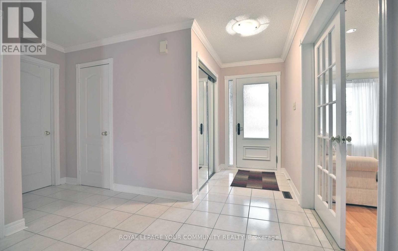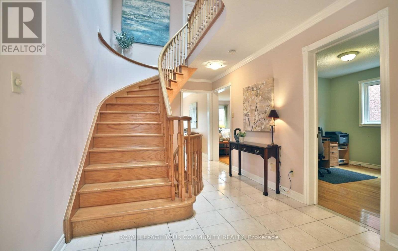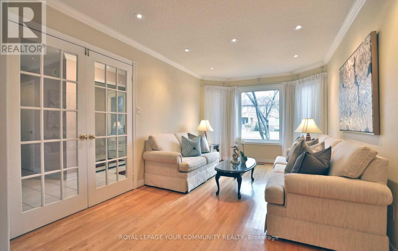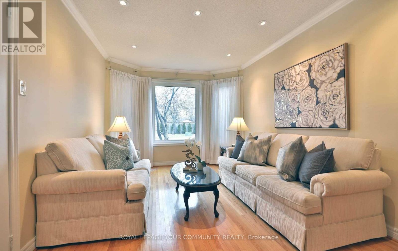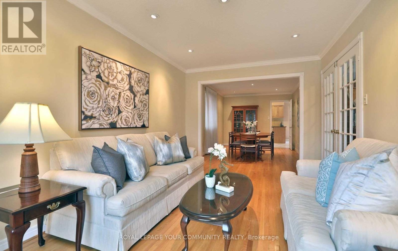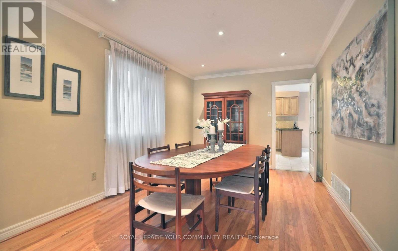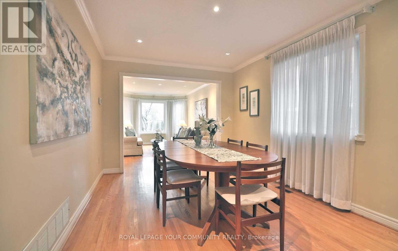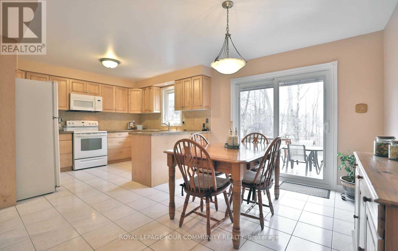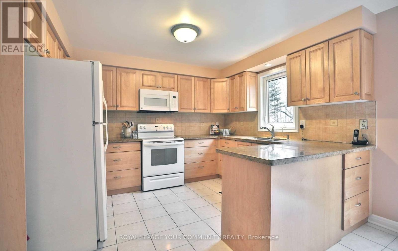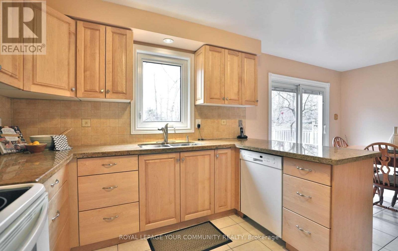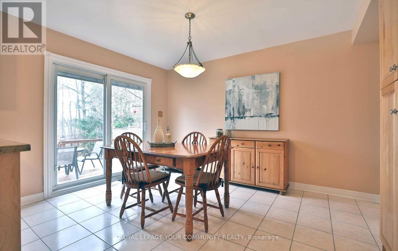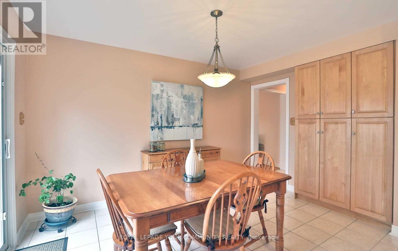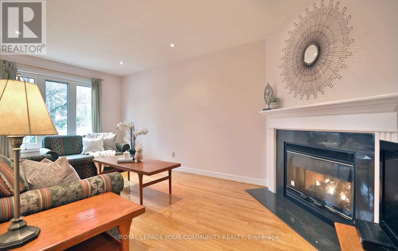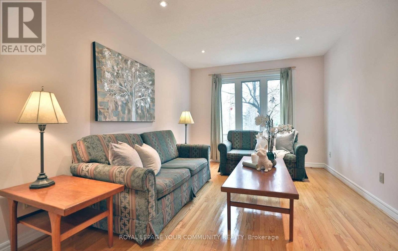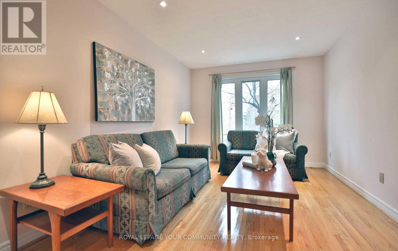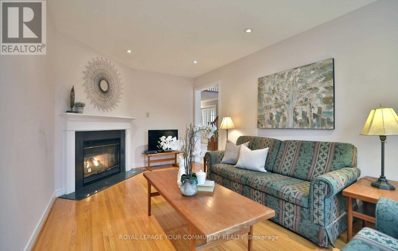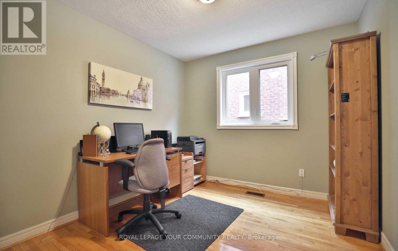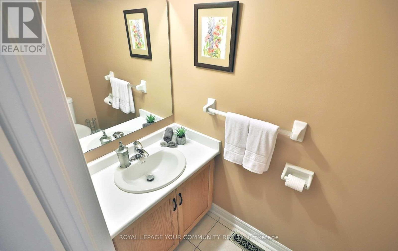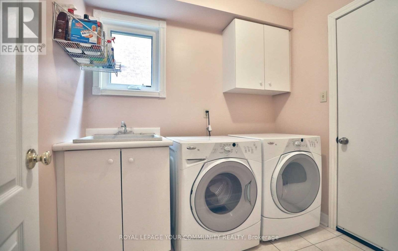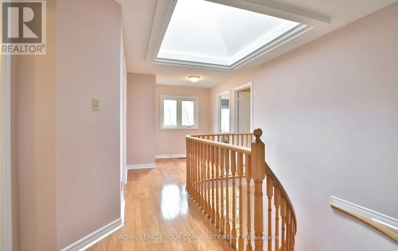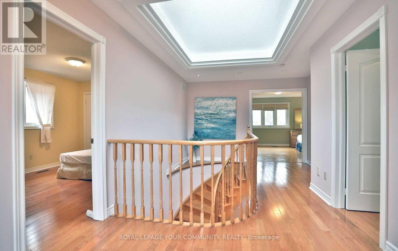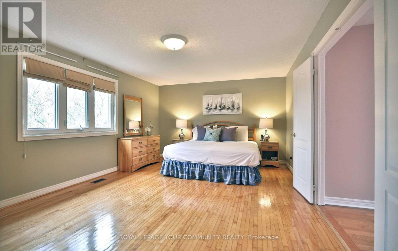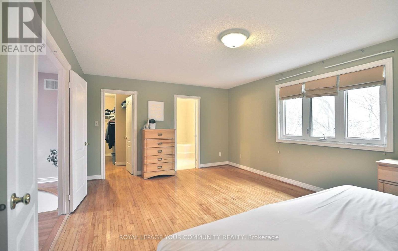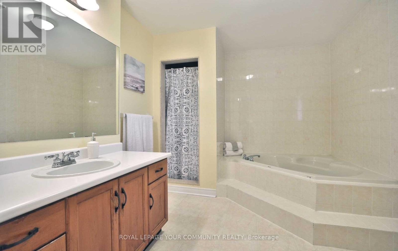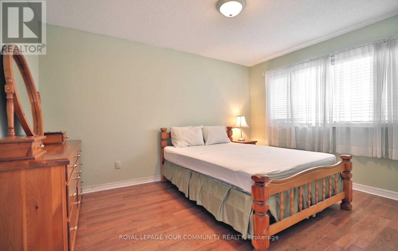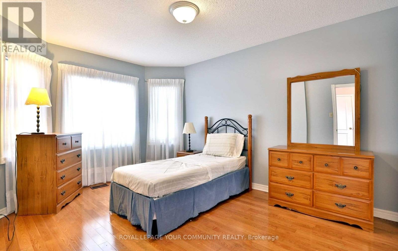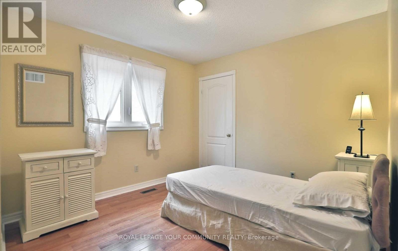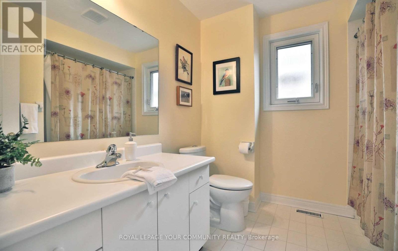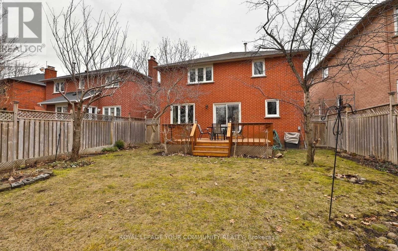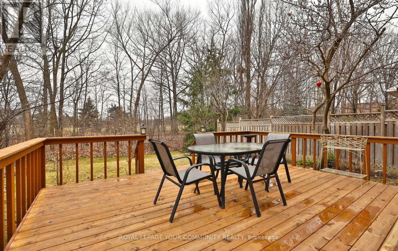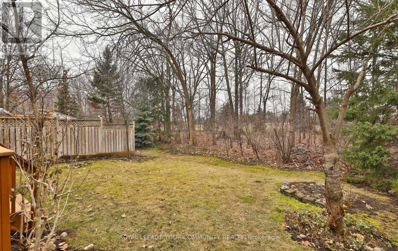3144 Eden Oak Crescent Mississauga, Ontario L5L 5V1
$3,899 Monthly
Spacious & Private 2-Storey Home Backing West Onto Garthwood Park. Executive 4 Bedroom Home With An Office On The Main Floor & A Dedicated Family Room With Gas Fireplace Overlooking the Mature Treed Backyard. Laundry is Conveniently Located On The Main Floor And Bonus Access To The Garage. Renovated Kitchen Cabinets & Granite Counters, Eat-In Kitchen With Built In Pantry. Enjoy Hardwood Floors Throughout, No Carpets! Tons Of Natural Lighting With A Skylight Above The Staircase. Close To Shopping, Grocery, Transit, All Highways, & Proximity To Great Schools Including UTM. (id:61852)
Property Details
| MLS® Number | W12503300 |
| Property Type | Single Family |
| Neigbourhood | Erin Mills |
| Community Name | Erin Mills |
| AmenitiesNearBy | Park, Public Transit |
| Features | Wooded Area, Conservation/green Belt, Lighting |
| ParkingSpaceTotal | 4 |
| Structure | Deck |
| ViewType | View |
Building
| BathroomTotal | 3 |
| BedroomsAboveGround | 4 |
| BedroomsBelowGround | 1 |
| BedroomsTotal | 5 |
| Age | 31 To 50 Years |
| Amenities | Fireplace(s) |
| Appliances | Dishwasher, Hood Fan, Microwave, Stove, Window Coverings, Refrigerator |
| BasementType | None |
| ConstructionStyleAttachment | Detached |
| CoolingType | Central Air Conditioning |
| ExteriorFinish | Brick |
| FireplacePresent | Yes |
| FireplaceTotal | 1 |
| FlooringType | Hardwood, Ceramic |
| FoundationType | Concrete |
| HalfBathTotal | 1 |
| HeatingFuel | Natural Gas |
| HeatingType | Forced Air |
| StoriesTotal | 2 |
| SizeInterior | 2500 - 3000 Sqft |
| Type | House |
| UtilityWater | Municipal Water |
Parking
| Attached Garage | |
| Garage |
Land
| Acreage | No |
| FenceType | Fenced Yard |
| LandAmenities | Park, Public Transit |
| LandscapeFeatures | Landscaped |
| Sewer | Sanitary Sewer |
| SizeDepth | 111 Ft ,7 In |
| SizeFrontage | 39 Ft ,9 In |
| SizeIrregular | 39.8 X 111.6 Ft ; Backs Onto Garthwood Park |
| SizeTotalText | 39.8 X 111.6 Ft ; Backs Onto Garthwood Park|under 1/2 Acre |
Rooms
| Level | Type | Length | Width | Dimensions |
|---|---|---|---|---|
| Second Level | Primary Bedroom | 5.78 m | 3.85 m | 5.78 m x 3.85 m |
| Second Level | Bedroom 2 | 4 m | 3.13 m | 4 m x 3.13 m |
| Second Level | Bedroom 3 | 4.13 m | 3.03 m | 4.13 m x 3.03 m |
| Second Level | Bedroom 4 | 3.1 m | 3.03 m | 3.1 m x 3.03 m |
| Main Level | Living Room | 4.9 m | 3.05 m | 4.9 m x 3.05 m |
| Main Level | Laundry Room | 1.5 m | 2 m | 1.5 m x 2 m |
| Main Level | Dining Room | 4.35 m | 3.05 m | 4.35 m x 3.05 m |
| Main Level | Kitchen | 3 m | 3.62 m | 3 m x 3.62 m |
| Main Level | Eating Area | 3 m | 3.2 m | 3 m x 3.2 m |
| Main Level | Family Room | 5.45 m | 3.05 m | 5.45 m x 3.05 m |
| Main Level | Office | 3.05 m | 2.85 m | 3.05 m x 2.85 m |
Utilities
| Cable | Available |
| Electricity | Installed |
| Sewer | Installed |
https://www.realtor.ca/real-estate/29060973/3144-eden-oak-crescent-mississauga-erin-mills-erin-mills
Interested?
Contact us for more information
Ziggy Piszczek
Broker
187 King Street East
Toronto, Ontario M5A 1J5
Ania Piszczek
Salesperson
187 King Street East
Toronto, Ontario M5A 1J5
