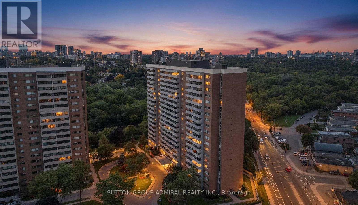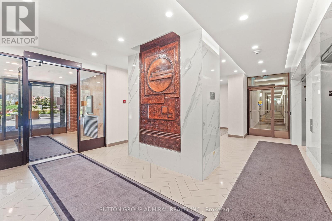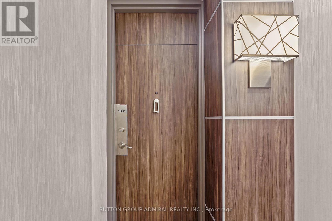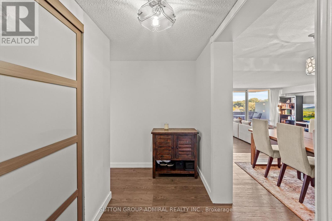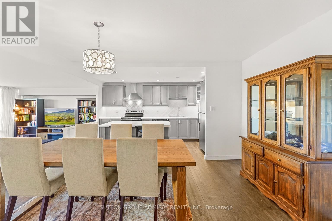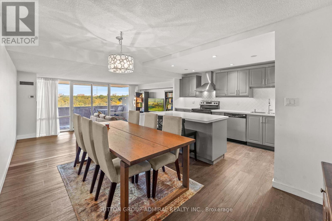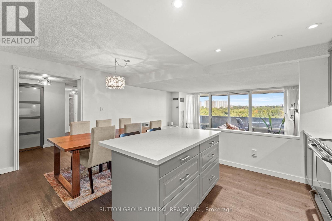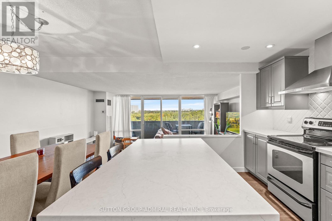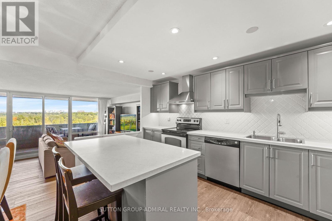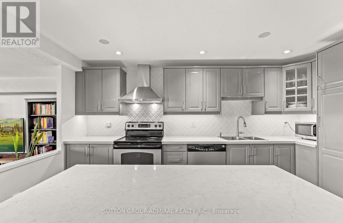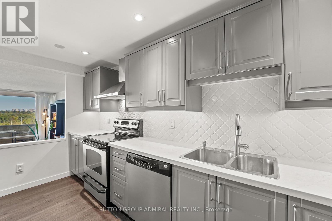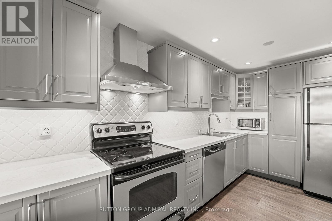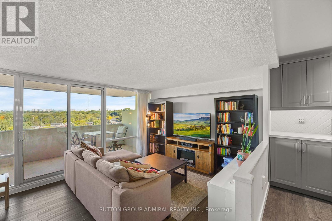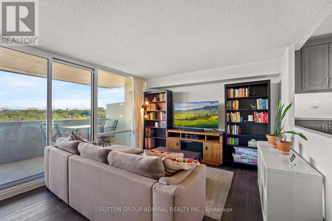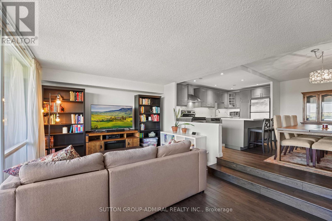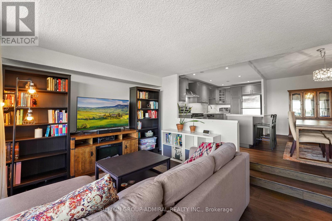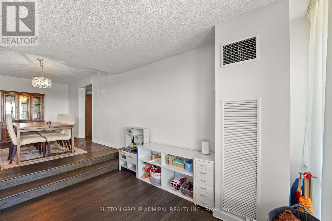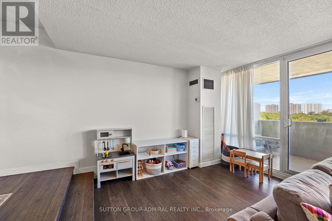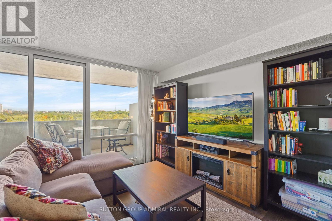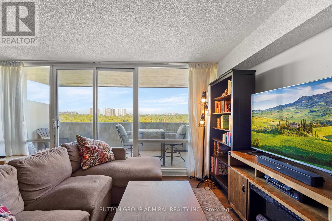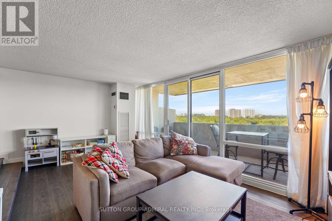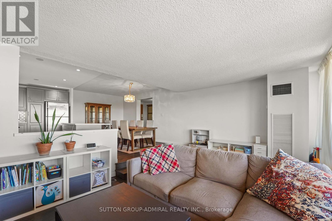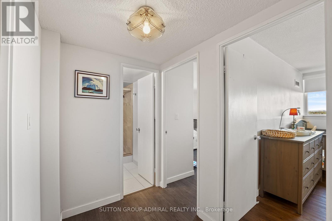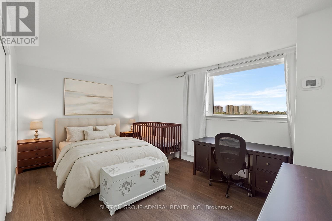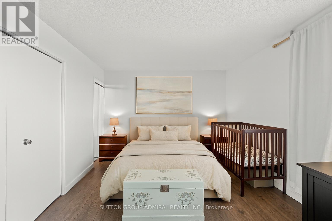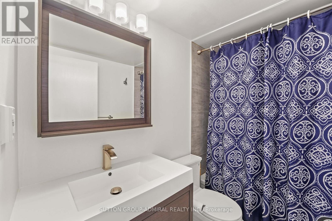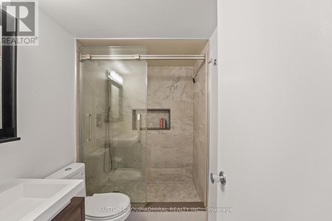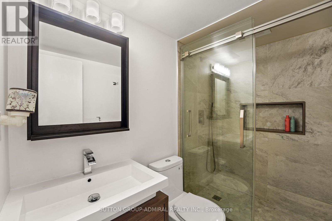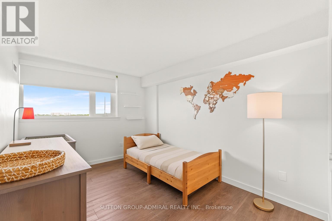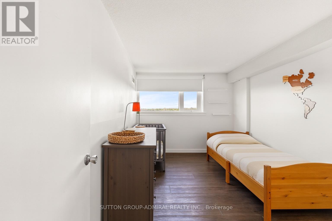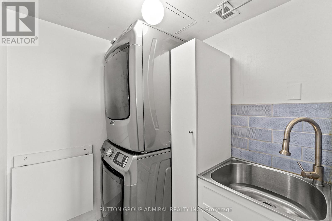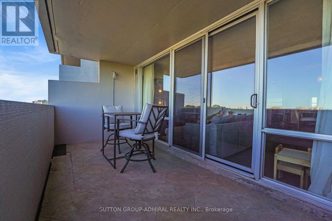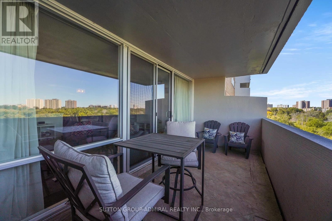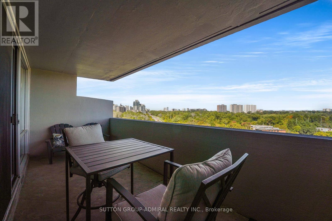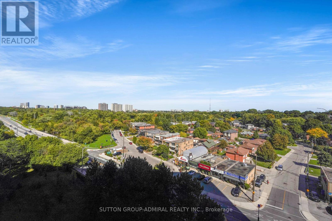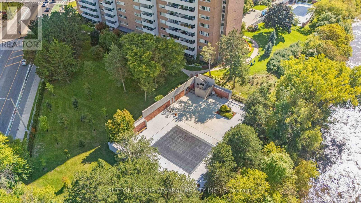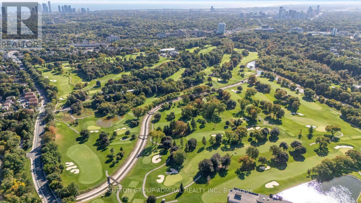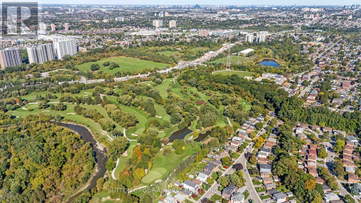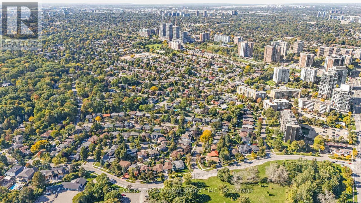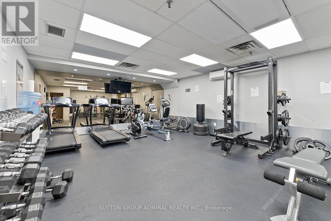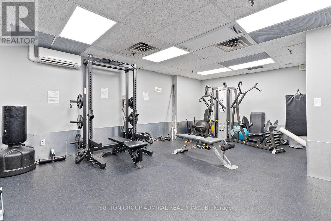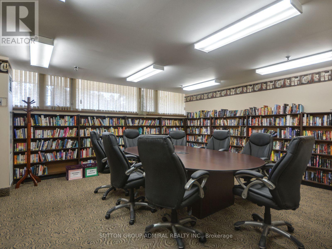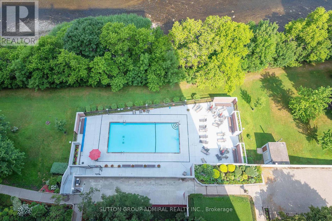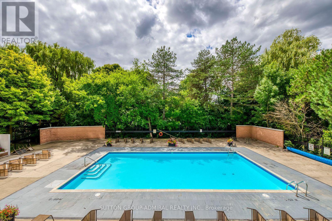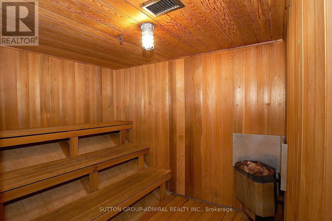1001 - 270 Scarlett Road Toronto, Ontario M6N 4X7
$748,000Maintenance, Cable TV, Common Area Maintenance, Heat, Electricity, Insurance, Parking, Water
$912.43 Monthly
Maintenance, Cable TV, Common Area Maintenance, Heat, Electricity, Insurance, Parking, Water
$912.43 MonthlyWelcome to 1001-270 Scarlett Road, a beautifully renovated suite in one of the most financially solid buildings in the complex. Here are the 5 reasons you'll love this place: 1. Stylish, Spacious & Move-In Ready - Renovated in 2021 with an open-concept layout, upgraded vinyl flooring, custom closets, and a beautifully redone kitchen and bathrooms. Every corner is thoughtfully finished so you can just move in and enjoy. 2 Oversized Bedrooms & Thoughtful Storage - Large bedrooms with customized closets, plus an upgraded laundry room with a sink and cabinetry. 3. All-Inclusive Maintenance Fees - Your monthly fees cover everything including hydro, cable, and internet, keeping life simple and predictable. 4. Resort-Style Amenities + Tight-Knit Community - Enjoy a gym, sauna, outdoor pool, party room, and library, all set in a caring, pet- and family-friendly community surrounded by well-kept green spaces. 5. Nature Meets Urban Convenience - Steps to Humber River trails, parks, and nature while being minutes to TTC, the new LRT line, Weston GO, and vibrant Junction, Stockyards & Bloor West neighbourhoods with their coffee shops, family-run businesses, and groceries. Additional perks: lobby & hallways recently renovated, locker located conveniently close to parking, and excellent building financials. (id:61852)
Property Details
| MLS® Number | W12503374 |
| Property Type | Single Family |
| Neigbourhood | Humber Heights-Westmount |
| Community Name | Rockcliffe-Smythe |
| AmenitiesNearBy | Golf Nearby, Park, Public Transit |
| CommunityFeatures | Pets Allowed With Restrictions |
| Features | Wooded Area, Balcony |
| ParkingSpaceTotal | 1 |
| PoolType | Outdoor Pool |
| ViewType | View |
Building
| BathroomTotal | 2 |
| BedroomsAboveGround | 2 |
| BedroomsTotal | 2 |
| Age | 31 To 50 Years |
| Amenities | Car Wash, Exercise Centre, Party Room, Visitor Parking, Storage - Locker |
| Appliances | Window Coverings |
| BasementType | None |
| CoolingType | Central Air Conditioning |
| ExteriorFinish | Brick, Concrete |
| FlooringType | Parquet, Ceramic, Linoleum |
| HeatingFuel | Natural Gas |
| HeatingType | Forced Air |
| SizeInterior | 1000 - 1199 Sqft |
| Type | Apartment |
Parking
| Underground | |
| Garage |
Land
| Acreage | No |
| LandAmenities | Golf Nearby, Park, Public Transit |
| SurfaceWater | River/stream |
| ZoningDescription | Residential |
Rooms
| Level | Type | Length | Width | Dimensions |
|---|---|---|---|---|
| Main Level | Other | 5.98 m | 2.23 m | 5.98 m x 2.23 m |
| Main Level | Living Room | 5.55 m | 3.69 m | 5.55 m x 3.69 m |
| Main Level | Dining Room | 2.96 m | 4.39 m | 2.96 m x 4.39 m |
| Main Level | Kitchen | 2.32 m | 2.69 m | 2.32 m x 2.69 m |
| Main Level | Primary Bedroom | 5.03 m | 3.35 m | 5.03 m x 3.35 m |
| Main Level | Bedroom 2 | 2.96 m | 4.06 m | 2.96 m x 4.06 m |
| Main Level | Bathroom | 1.53 m | 2.44 m | 1.53 m x 2.44 m |
| Main Level | Bathroom | 2.29 m | 1.53 m | 2.29 m x 1.53 m |
| Main Level | Laundry Room | 1.59 m | 1.62 m | 1.59 m x 1.62 m |
Interested?
Contact us for more information
Mila Sheina
Broker
1206 Centre Street
Thornhill, Ontario L4J 3M9
Jason Ifraimov
Salesperson
1206 Centre Street
Thornhill, Ontario L4J 3M9
