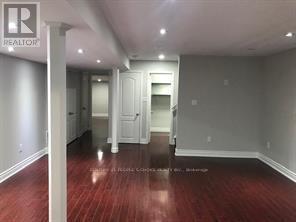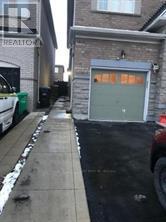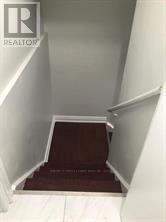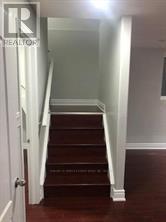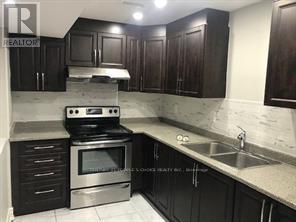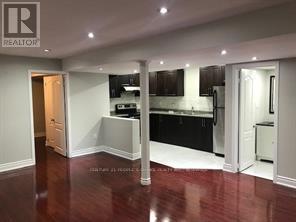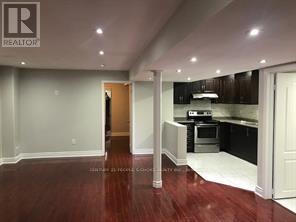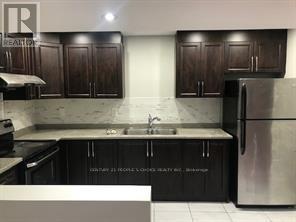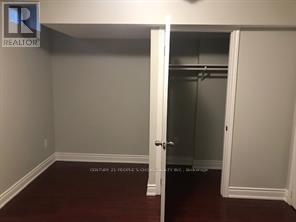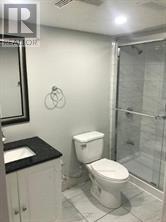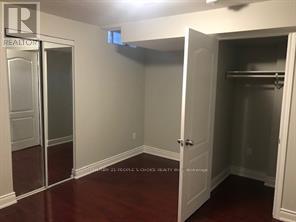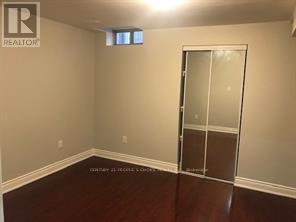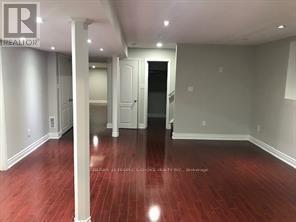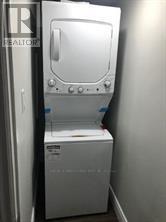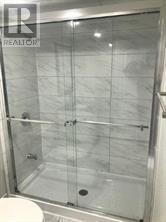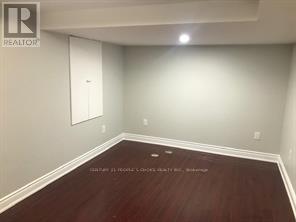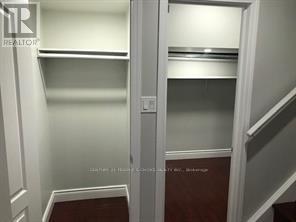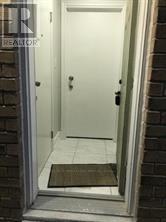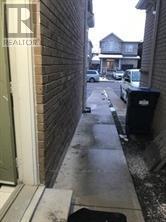Bsmt - 20 Washburn Road Brampton, Ontario L6P 0V9
2 Bedroom
1 Bathroom
700 - 1100 sqft
Central Air Conditioning
Forced Air
$1,800 Monthly
Legal 2 Bedroom / 1 Full Washroom Basement Apartment With Separate Entrance, Highly Desirable Area Of Castlemore Available For Rental. Laminate Flooring & Pot Lights Throughout, Ss Stove & Fridge, In-Unit Separate Laundry, Kitchen Countertop, Open Concept Kitchen, Dining And Family Room. Large Bedrooms. All Utilities (Hydro / Gas / Water) & 1 Parking Included In The Rent. (id:61852)
Property Details
| MLS® Number | W12503378 |
| Property Type | Single Family |
| Community Name | Bram East |
| AmenitiesNearBy | Public Transit |
| ParkingSpaceTotal | 1 |
Building
| BathroomTotal | 1 |
| BedroomsAboveGround | 2 |
| BedroomsTotal | 2 |
| Age | 6 To 15 Years |
| Appliances | Dryer, Stove, Washer, Refrigerator |
| BasementFeatures | Apartment In Basement, Separate Entrance |
| BasementType | N/a, N/a |
| CoolingType | Central Air Conditioning |
| ExteriorFinish | Brick Facing |
| HeatingFuel | Natural Gas |
| HeatingType | Forced Air |
| StoriesTotal | 2 |
| SizeInterior | 700 - 1100 Sqft |
| Type | Other |
| UtilityWater | Municipal Water |
Parking
| Attached Garage | |
| Garage |
Land
| Acreage | No |
| LandAmenities | Public Transit |
| Sewer | Sanitary Sewer |
| SizeIrregular | . |
| SizeTotalText | .|under 1/2 Acre |
Rooms
| Level | Type | Length | Width | Dimensions |
|---|---|---|---|---|
| Basement | Primary Bedroom | 3.35 m | 4.2 m | 3.35 m x 4.2 m |
| Basement | Bedroom 2 | 3 m | 2.45 m | 3 m x 2.45 m |
| Basement | Living Room | 5.85 m | 4.86 m | 5.85 m x 4.86 m |
| Basement | Dining Room | 5.85 m | 4.86 m | 5.85 m x 4.86 m |
| Basement | Kitchen | 3.7 m | 2.15 m | 3.7 m x 2.15 m |
| Basement | Bathroom | 2.75 m | 1.55 m | 2.75 m x 1.55 m |
https://www.realtor.ca/real-estate/29060987/bsmt-20-washburn-road-brampton-bram-east-bram-east
Interested?
Contact us for more information
Ravi Kongara
Broker
Century 21 People's Choice Realty Inc.
9545 Mississauga Road Unit18
Brampton, Ontario L6X 0B3
9545 Mississauga Road Unit18
Brampton, Ontario L6X 0B3
