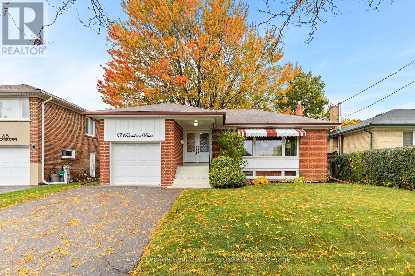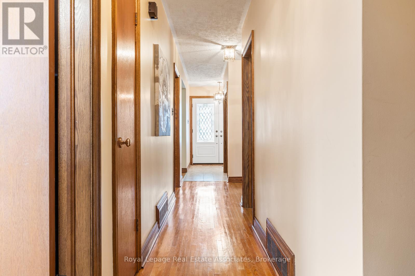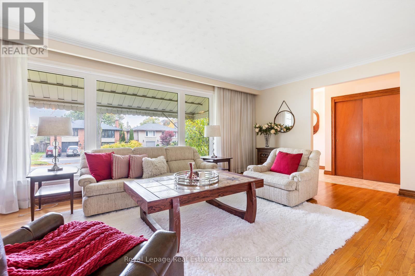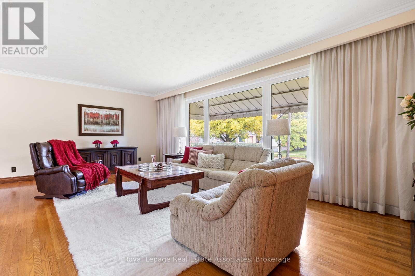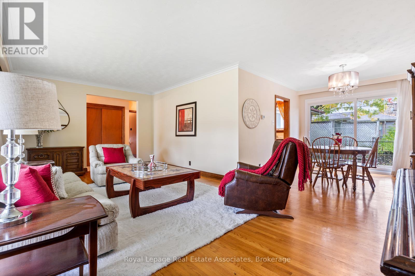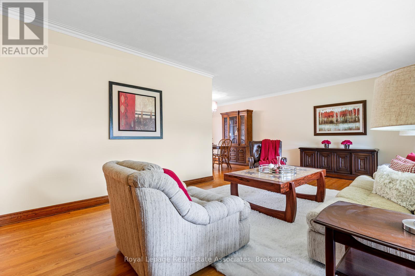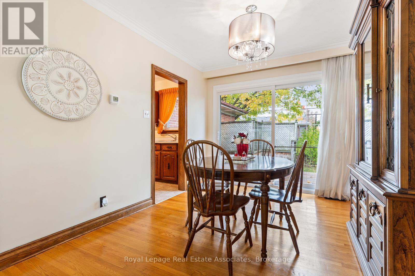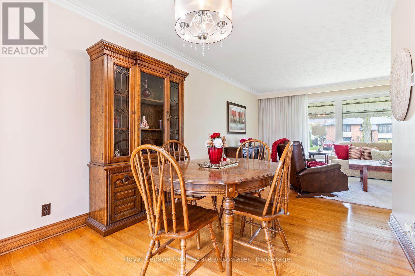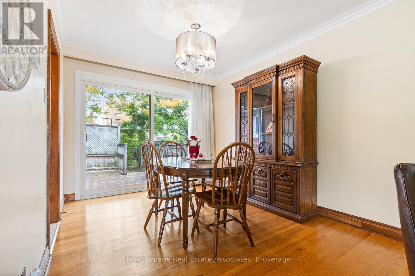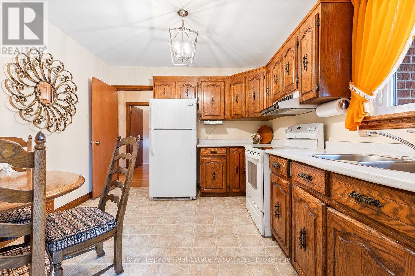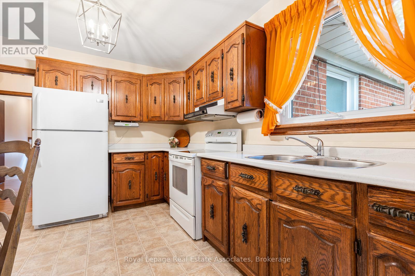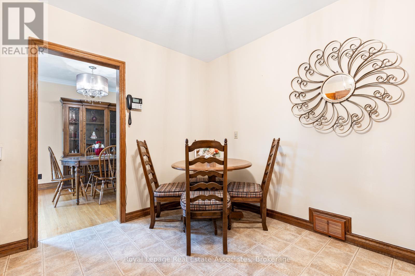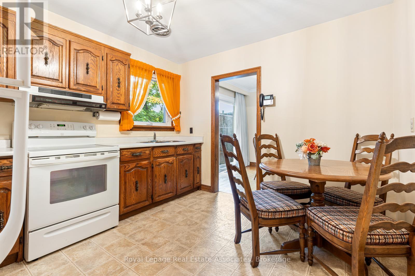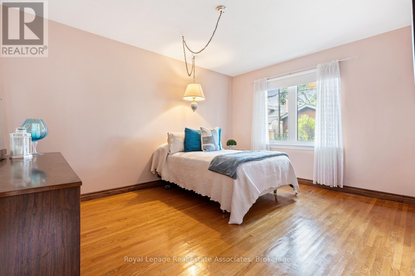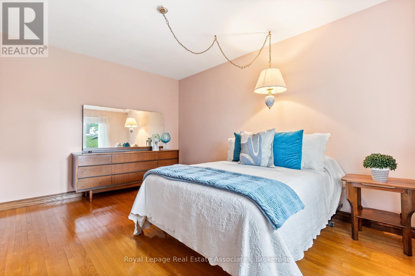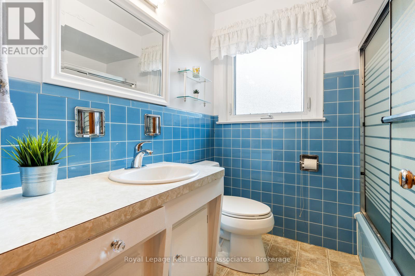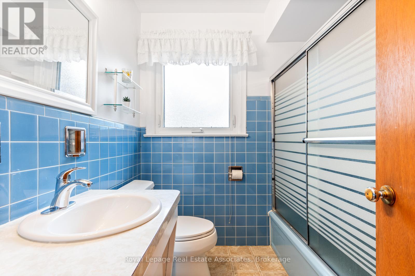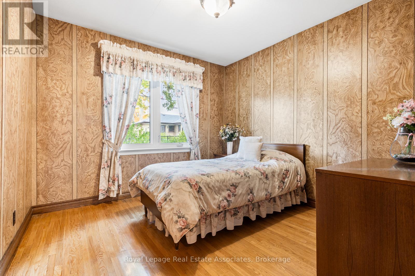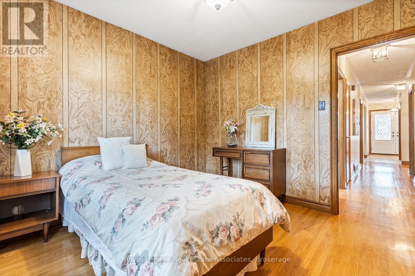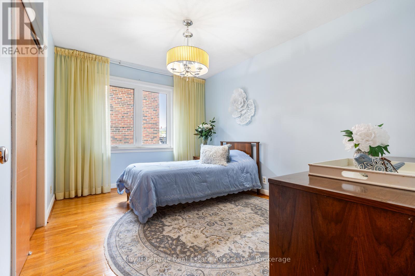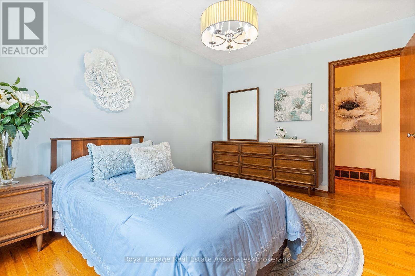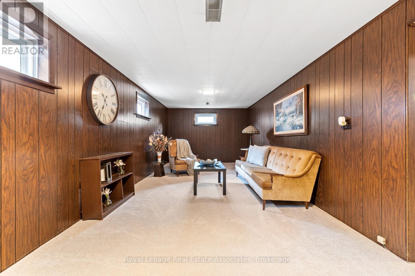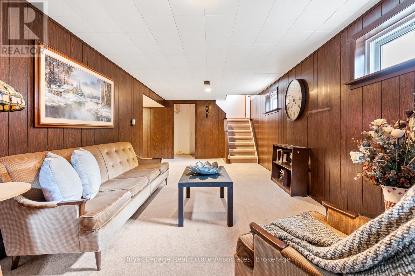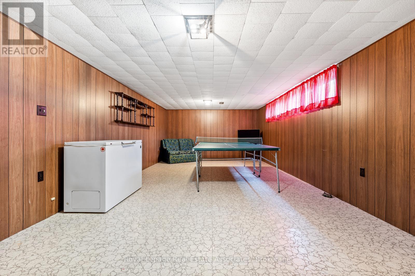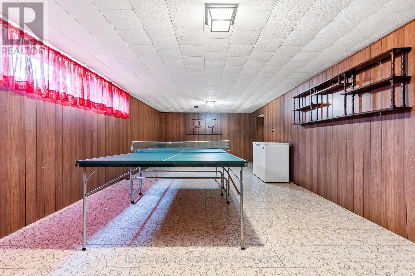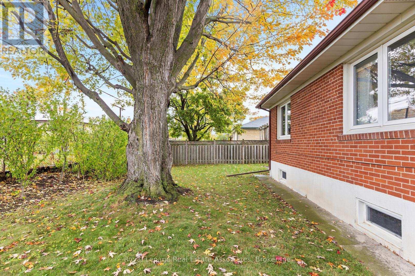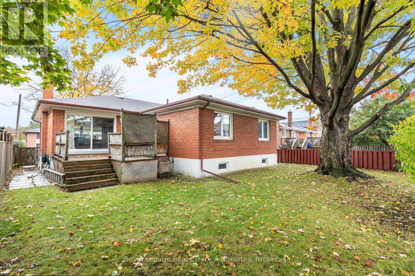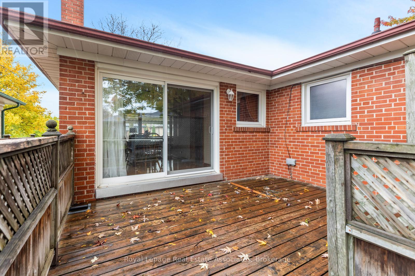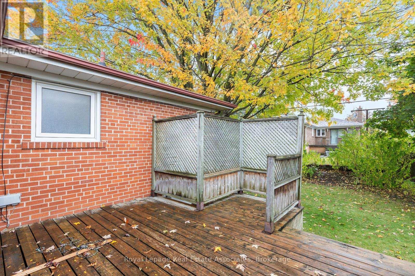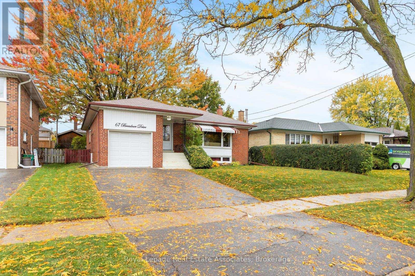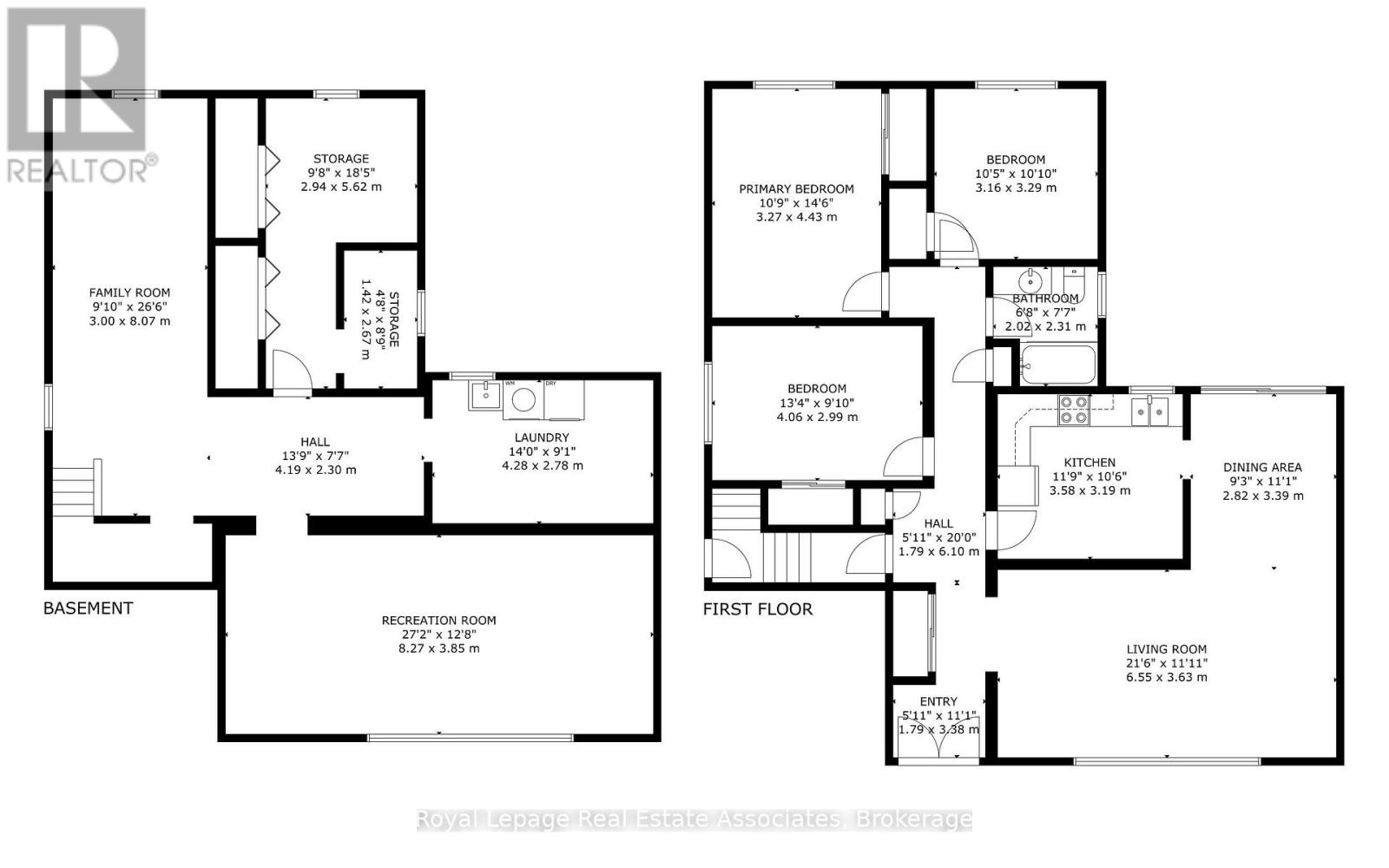67 Breadner Drive Toronto, Ontario M9R 3M5
$949,000
This 3 bedroom bungalow has been lovingly maintained by the same owners for 60 years! Nestled on quiet street in Martingove Gardens just south of the 401. Original hardwood floors. The main floor dining room features a walkout to the backyard. Expand your options in the finished lower level. A bright recreation room with above grade windows as well as a spacious games room. Plenty of room for storage and a workshop. Fenced yard. Separate side entrance. Garage has automatic door opener with remote. Private double driveway. A great opportunity and is just awaiting your personal touch. Steps to schools, parks & transit. Close to Weston Golf & Country Club, Royal Woodbine Golf Club, Toronto Congress Centre, a variety of restaurants & Toronto International Airport. Easy access to hwys. 401, 427, 27 & 409. (id:61852)
Property Details
| MLS® Number | W12503462 |
| Property Type | Single Family |
| Neigbourhood | Willowridge-Martingrove-Richview |
| Community Name | Willowridge-Martingrove-Richview |
| EquipmentType | Water Heater |
| ParkingSpaceTotal | 3 |
| RentalEquipmentType | Water Heater |
Building
| BathroomTotal | 1 |
| BedroomsAboveGround | 3 |
| BedroomsTotal | 3 |
| Appliances | Dryer, Stove, Washer, Window Coverings, Refrigerator |
| ArchitecturalStyle | Bungalow |
| BasementDevelopment | Finished |
| BasementType | Full (finished) |
| ConstructionStyleAttachment | Detached |
| CoolingType | Central Air Conditioning |
| ExteriorFinish | Brick Facing |
| FlooringType | Linoleum, Hardwood, Carpeted |
| FoundationType | Concrete |
| HeatingFuel | Natural Gas |
| HeatingType | Forced Air |
| StoriesTotal | 1 |
| SizeInterior | 1100 - 1500 Sqft |
| Type | House |
| UtilityWater | Municipal Water |
Parking
| Garage |
Land
| Acreage | No |
| Sewer | Sanitary Sewer |
| SizeDepth | 108 Ft |
| SizeFrontage | 51 Ft |
| SizeIrregular | 51 X 108 Ft |
| SizeTotalText | 51 X 108 Ft |
Rooms
| Level | Type | Length | Width | Dimensions |
|---|---|---|---|---|
| Basement | Family Room | 8.07 m | 3 m | 8.07 m x 3 m |
| Basement | Recreational, Games Room | 8.27 m | 3.85 m | 8.27 m x 3.85 m |
| Main Level | Kitchen | 3.58 m | 3.19 m | 3.58 m x 3.19 m |
| Main Level | Living Room | 6.55 m | 3.63 m | 6.55 m x 3.63 m |
| Main Level | Dining Room | 3.39 m | 2.82 m | 3.39 m x 2.82 m |
| Main Level | Primary Bedroom | 4.43 m | 3.27 m | 4.43 m x 3.27 m |
| Main Level | Bedroom 2 | 4.06 m | 2.99 m | 4.06 m x 2.99 m |
| Main Level | Bedroom 3 | 3.29 m | 3.16 m | 3.29 m x 3.16 m |
Interested?
Contact us for more information
Peter Scarcella
Salesperson
7145 West Credit Ave B1 #100
Mississauga, Ontario L5N 6J7
Sean Hanlon
Broker
7145 West Credit Ave B1 #100
Mississauga, Ontario L5N 6J7
