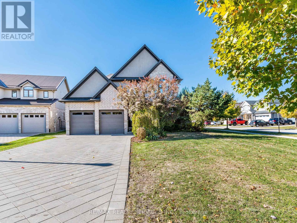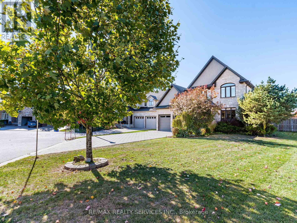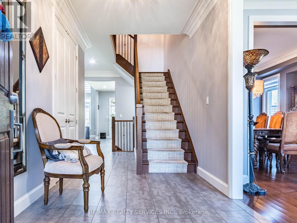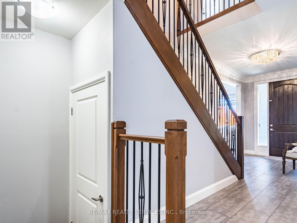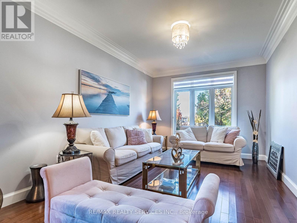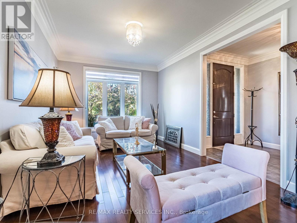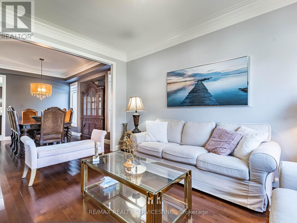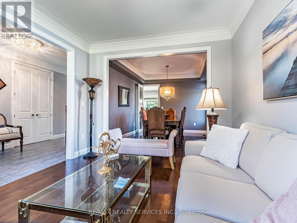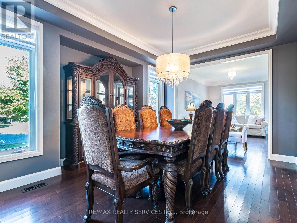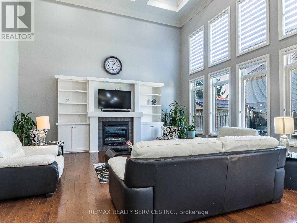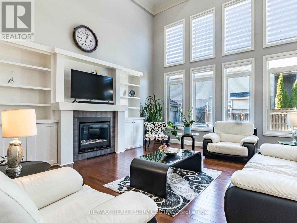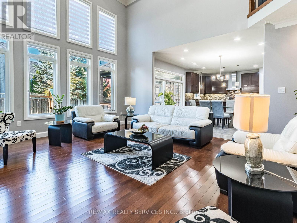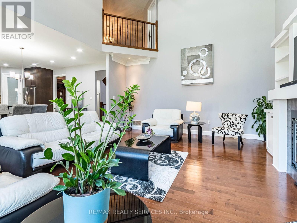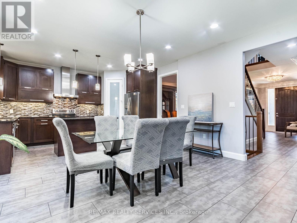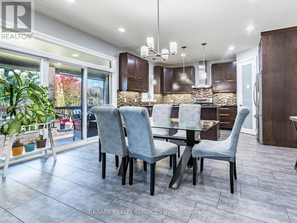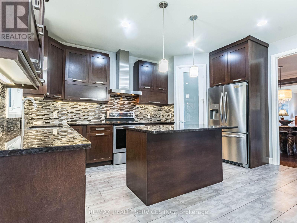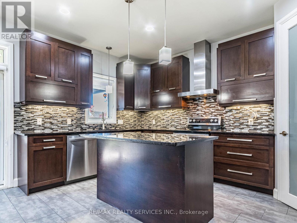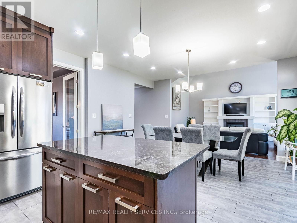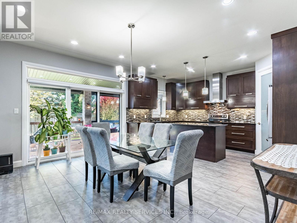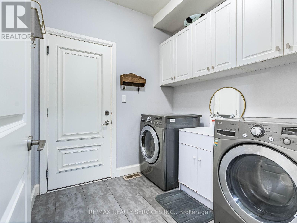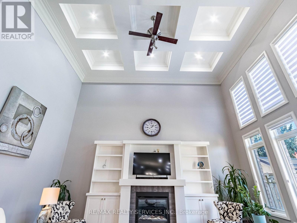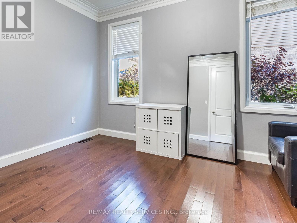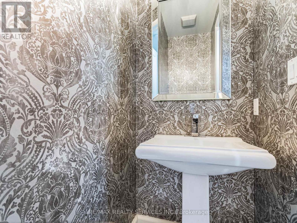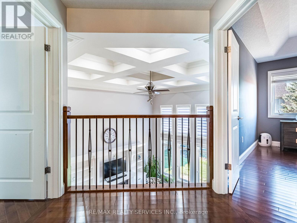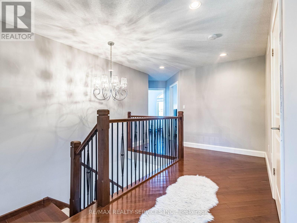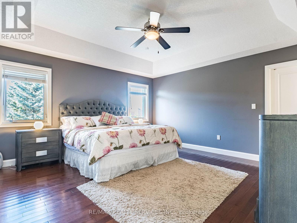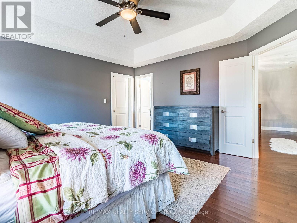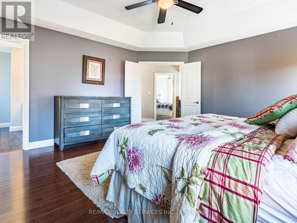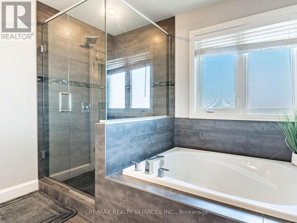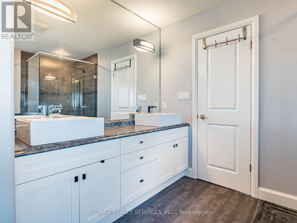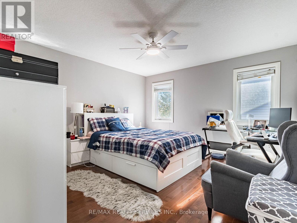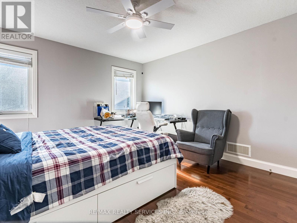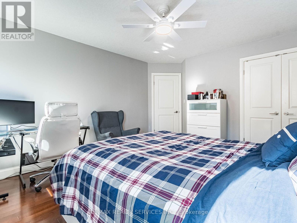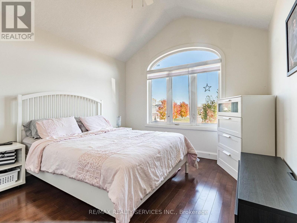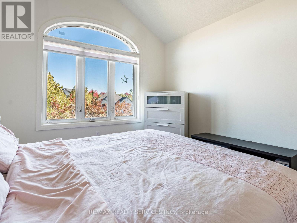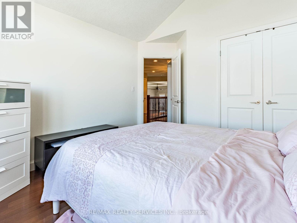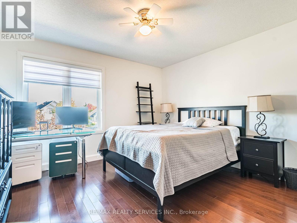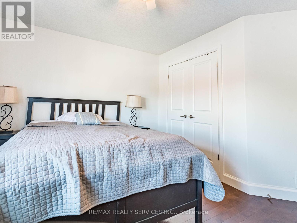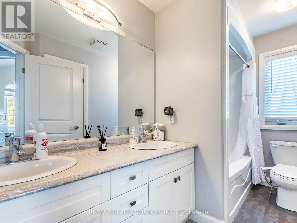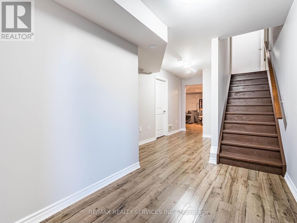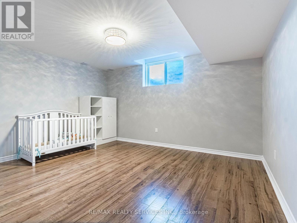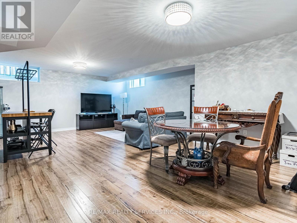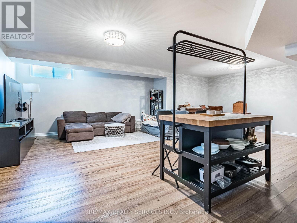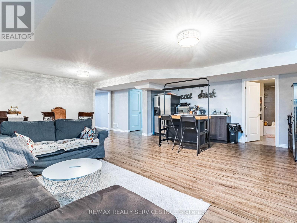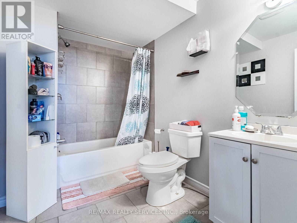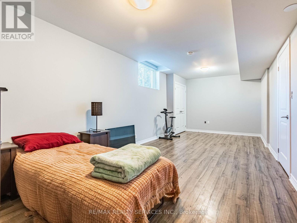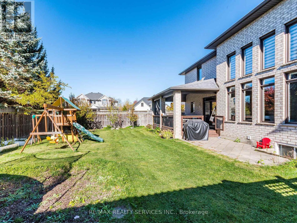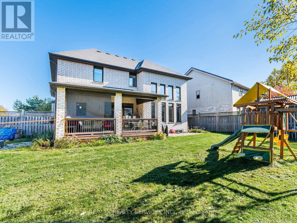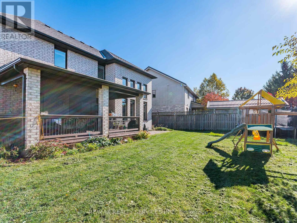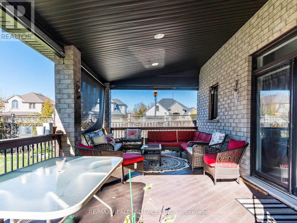104 Staffordshire Court London North, Ontario N6H 5P8
$1,149,900
Absolutely Gorgeous 2 storey 4 bedroom home, approx. 4000 sq.ft. with fine finishing's.Offering a Court location in prestigious Hunt Club Green. Exterior facade offers architecturalpeaks, all brick, stucco and stone finishes. Spacious landscaped lot with lots of room tobuilt a future pool. Covered entrance and elongated drive allows for 6 cars, a large 2 cargarage. The 2 storey family room is the key highlight of the main level, graced by soaring 18ft. ceilings, wall to wall windows, a charming modern gas fireplace and massive custom builtinscabinets. Well-proportioned sized living/dining area, stunning kitchen with dark cabinets,beautiful granite and backsplash. Spacious eating area with oversized terrace doors to hugecovered deck perfect for entertaining. Main floor office/ den, laundry and powder room. Closeto great schools, parks, restaurants and shopping. Bus stops directly in front of the house toone of the top ranked public schools. Shows 10+++ (id:61852)
Property Details
| MLS® Number | X12502746 |
| Property Type | Single Family |
| Community Name | North L |
| EquipmentType | None |
| Features | Irregular Lot Size, Carpet Free |
| ParkingSpaceTotal | 8 |
| RentalEquipmentType | None |
Building
| BathroomTotal | 4 |
| BedroomsAboveGround | 4 |
| BedroomsBelowGround | 2 |
| BedroomsTotal | 6 |
| Appliances | All, Blinds, Dishwasher, Dryer, Garage Door Opener, Stove, Washer, Two Refrigerators |
| BasementDevelopment | Finished |
| BasementType | N/a (finished) |
| ConstructionStyleAttachment | Detached |
| CoolingType | Central Air Conditioning |
| ExteriorFinish | Brick, Stone |
| FireplacePresent | Yes |
| FlooringType | Hardwood, Ceramic |
| FoundationType | Concrete |
| HalfBathTotal | 1 |
| HeatingFuel | Natural Gas |
| HeatingType | Forced Air |
| StoriesTotal | 2 |
| SizeInterior | 3500 - 5000 Sqft |
| Type | House |
| UtilityWater | Municipal Water |
Parking
| Attached Garage | |
| Garage |
Land
| Acreage | No |
| Sewer | Sanitary Sewer |
| SizeDepth | 120 Ft |
| SizeFrontage | 55 Ft |
| SizeIrregular | 55 X 120 Ft |
| SizeTotalText | 55 X 120 Ft |
Rooms
| Level | Type | Length | Width | Dimensions |
|---|---|---|---|---|
| Second Level | Primary Bedroom | 6.4 m | 4.56 m | 6.4 m x 4.56 m |
| Second Level | Bedroom 2 | 4.35 m | 3.96 m | 4.35 m x 3.96 m |
| Second Level | Bedroom 3 | 3.74 m | 3.35 m | 3.74 m x 3.35 m |
| Second Level | Bedroom 4 | 3.35 m | 3.35 m | 3.35 m x 3.35 m |
| Main Level | Living Room | 4.56 m | 3.35 m | 4.56 m x 3.35 m |
| Main Level | Dining Room | 4.26 m | 3.35 m | 4.26 m x 3.35 m |
| Main Level | Kitchen | 6.4 m | 4.56 m | 6.4 m x 4.56 m |
| Main Level | Family Room | 5.79 m | 4.87 m | 5.79 m x 4.87 m |
| Main Level | Den | 3.95 m | 3.03 m | 3.95 m x 3.03 m |
| Main Level | Laundry Room | 2.2 m | 2.14 m | 2.2 m x 2.14 m |
https://www.realtor.ca/real-estate/29060327/104-staffordshire-court-london-north-north-l-north-l
Interested?
Contact us for more information
Harpreet Singh Jaggi
Broker
10 Kingsbridge Gdn Cir #200
Mississauga, Ontario L5R 3K7
