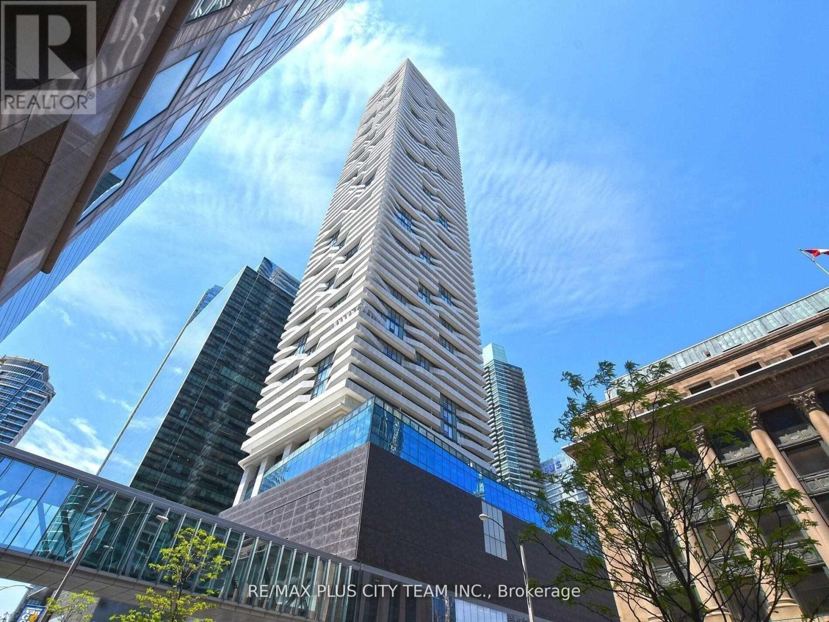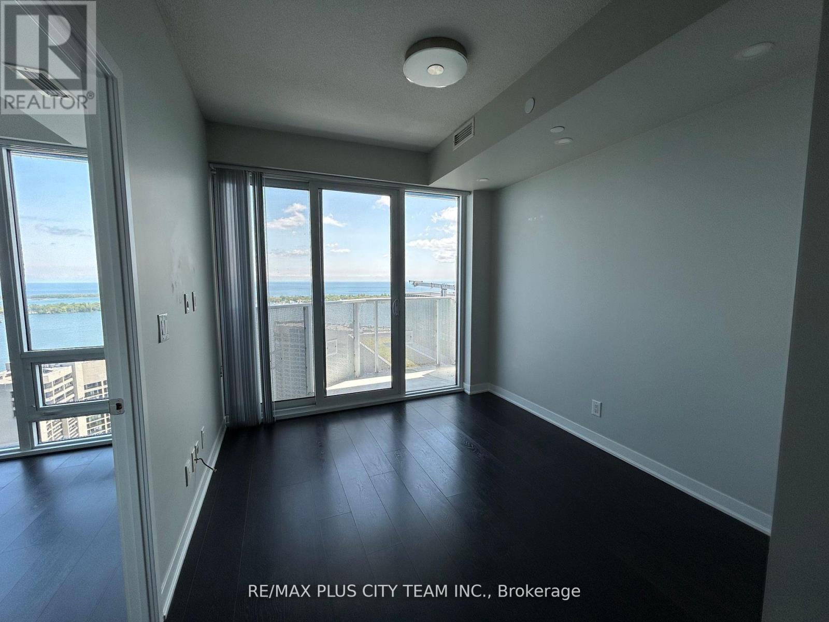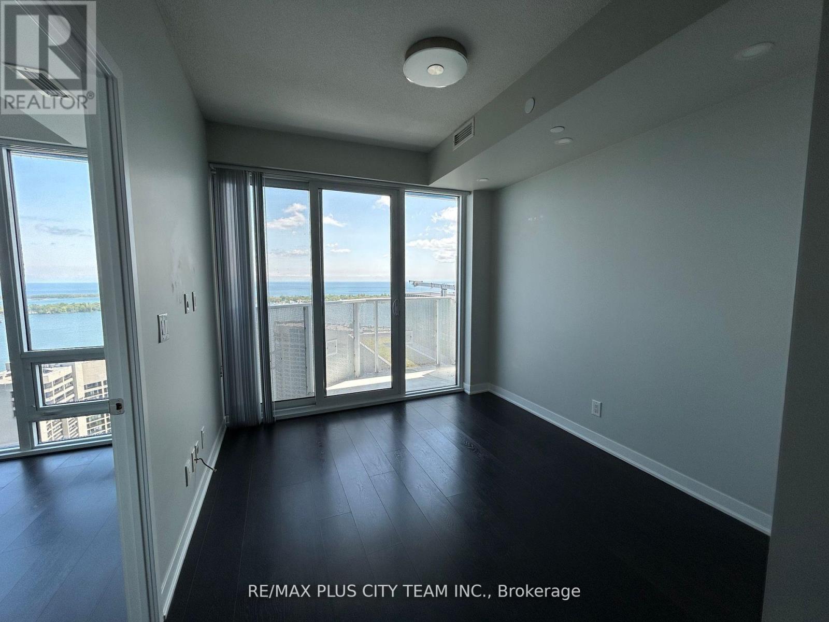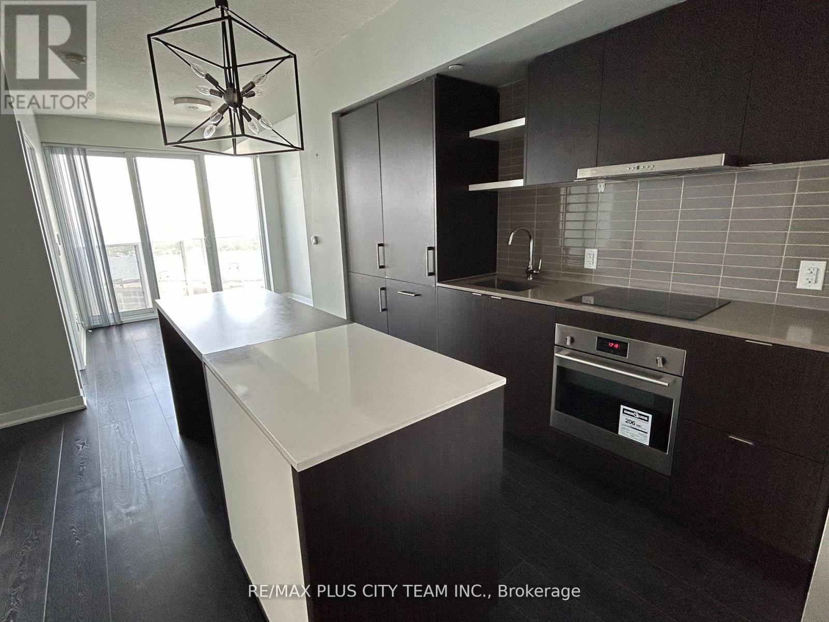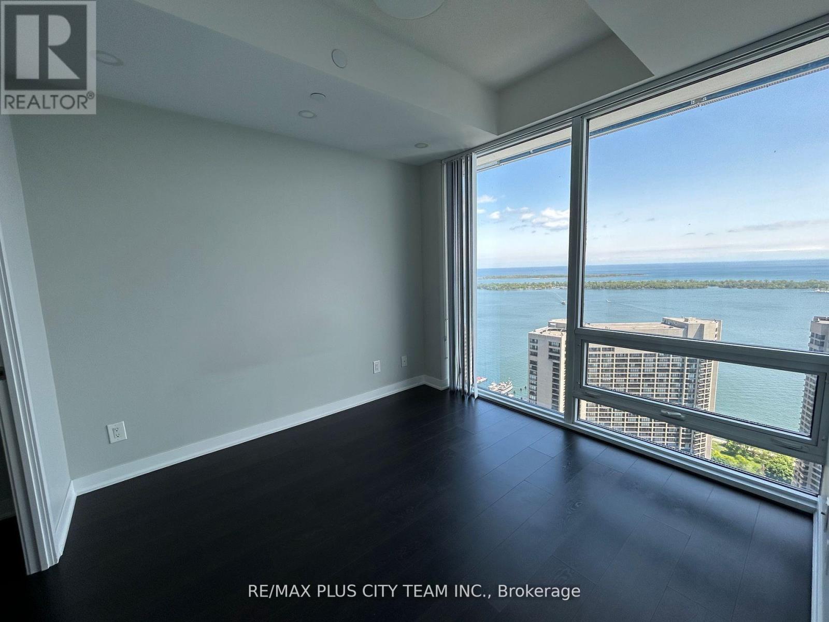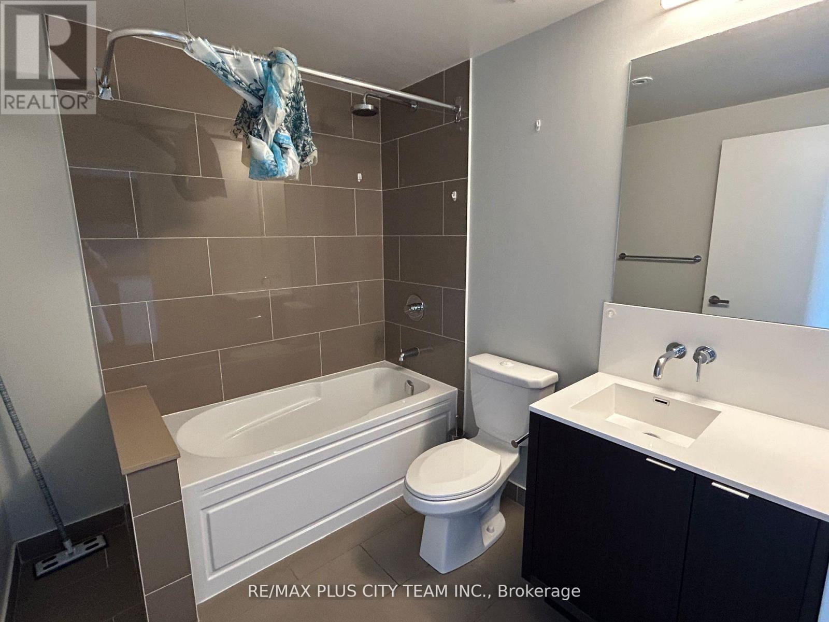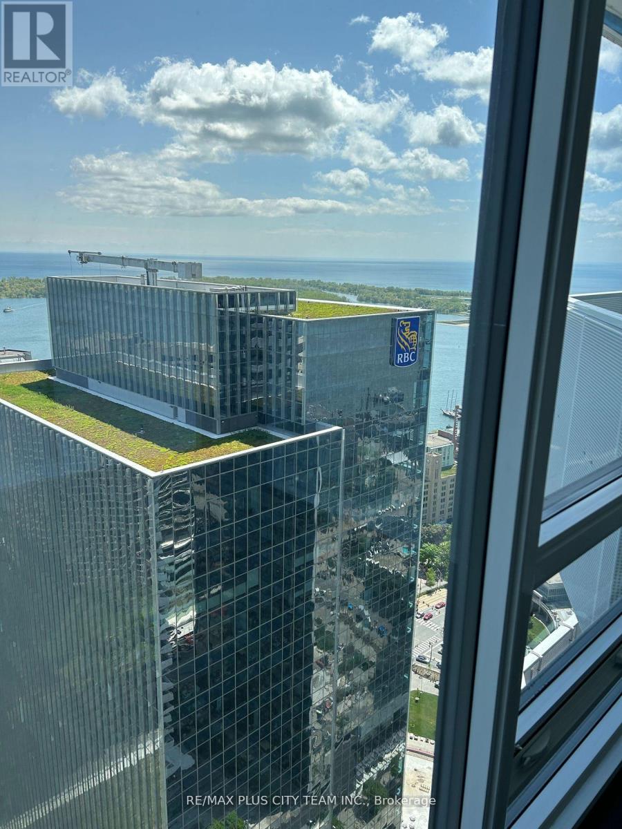4708 - 88 Harbour Street Toronto, Ontario M5J 0C3
$2,500 Monthly
Bright and inviting, this 1-bedroom, 1-bath suite sits right in the heart of Toronto's waterfront, offering unobstructed lake views through floor-to-ceiling windows. The modern kitchen comes with integrated appliances and a center island, ideal for cooking or entertaining. Residents enjoy resort-style amenities such as a 24-hour concierge, pool, fitness center, party room, outdoor terrace, and a BBQ lounge with fireplace. With direct PATH connection, you're steps from Union Station, CN Tower, Rogers Centre, Scotiabank Arena, and the Financial and Entertainment Districts-a perfect mix of comfort, convenience, and downtown lifestyle.*Photos are from when the unit was vacant (id:61852)
Property Details
| MLS® Number | C12502968 |
| Property Type | Single Family |
| Neigbourhood | Spadina—Fort York |
| Community Name | Waterfront Communities C1 |
| CommunityFeatures | Pets Allowed With Restrictions |
| Features | Balcony, Carpet Free |
| PoolType | Indoor Pool |
Building
| BathroomTotal | 1 |
| BedroomsAboveGround | 1 |
| BedroomsTotal | 1 |
| Amenities | Security/concierge, Exercise Centre, Party Room |
| Appliances | Dishwasher, Dryer, Microwave, Stove, Washer, Refrigerator |
| BasementType | None |
| CoolingType | Central Air Conditioning |
| ExteriorFinish | Concrete |
| FlooringType | Laminate |
| HeatingFuel | Natural Gas |
| HeatingType | Forced Air |
| SizeInterior | 500 - 599 Sqft |
| Type | Apartment |
Parking
| Underground | |
| Garage |
Land
| Acreage | No |
Rooms
| Level | Type | Length | Width | Dimensions |
|---|---|---|---|---|
| Flat | Living Room | 3.35 m | 3.05 m | 3.35 m x 3.05 m |
| Flat | Dining Room | 3.35 m | 3.05 m | 3.35 m x 3.05 m |
| Flat | Kitchen | 3.36 m | 3.3 m | 3.36 m x 3.3 m |
| Flat | Primary Bedroom | 3.05 m | 2.09 m | 3.05 m x 2.09 m |
Interested?
Contact us for more information
Sundeep Bahl
Salesperson
14b Harbour Street
Toronto, Ontario M5J 2Y4
Alexandra Bulloch
Broker of Record
14b Harbour Street
Toronto, Ontario M5J 2Y4
