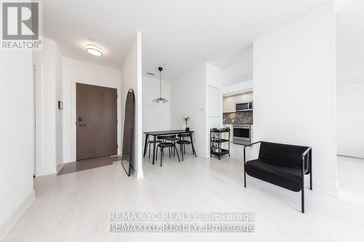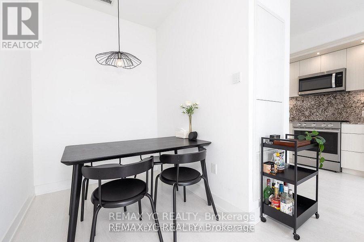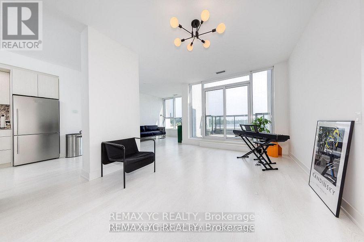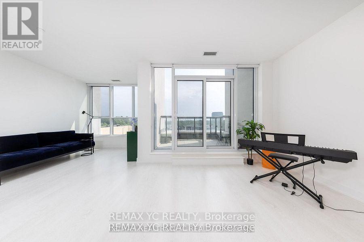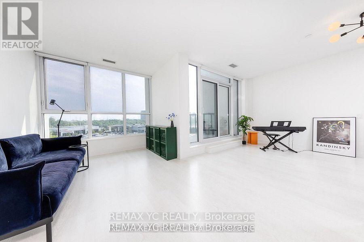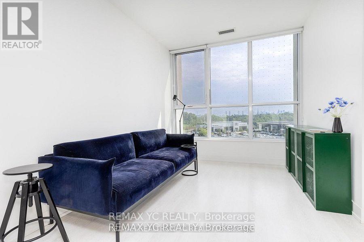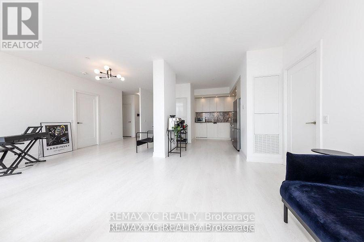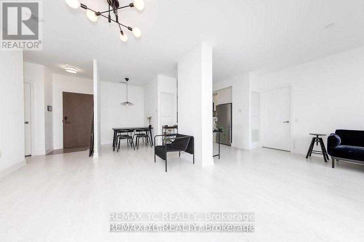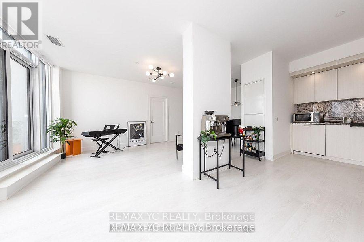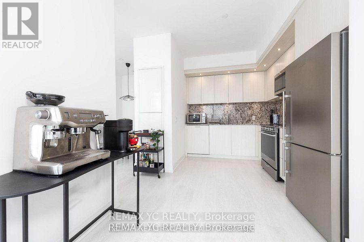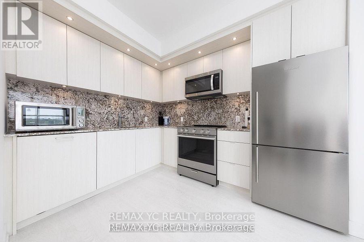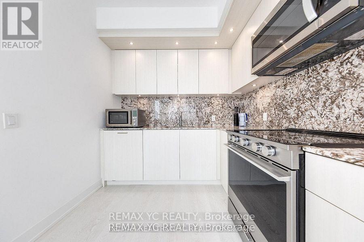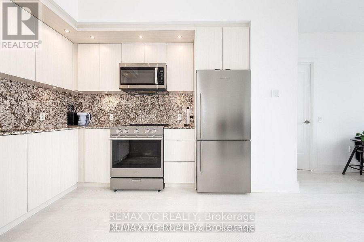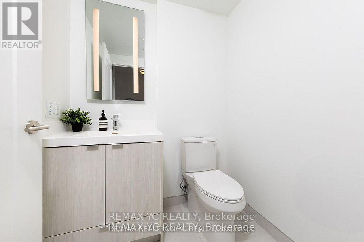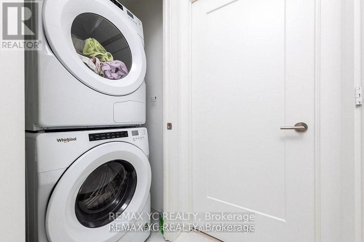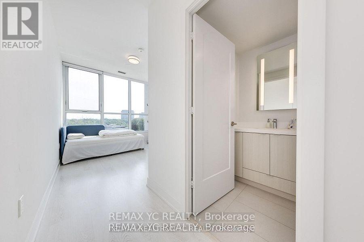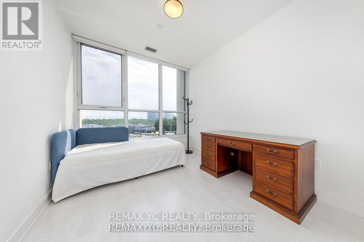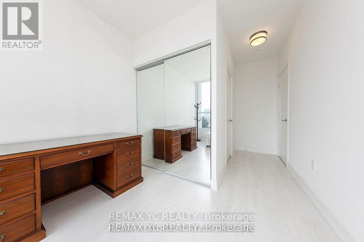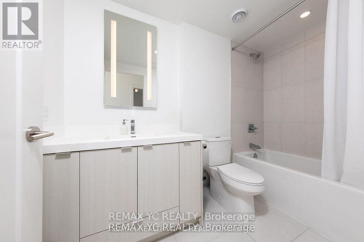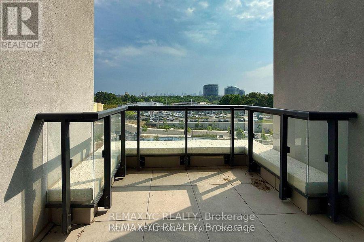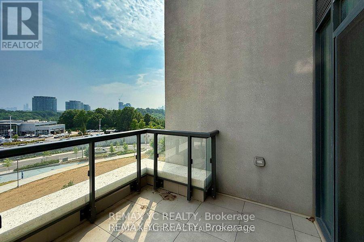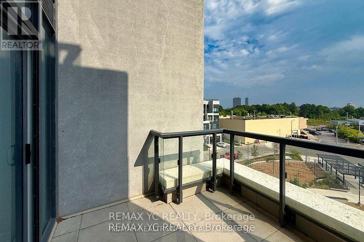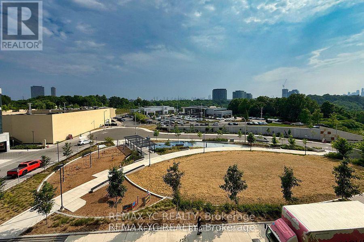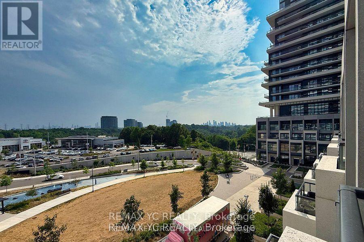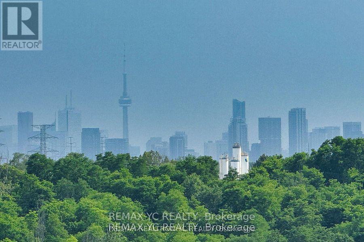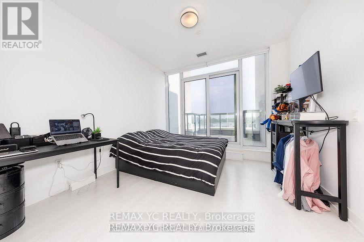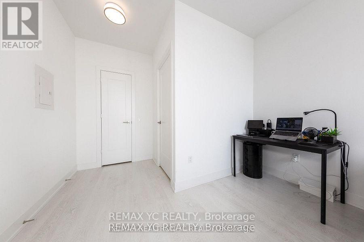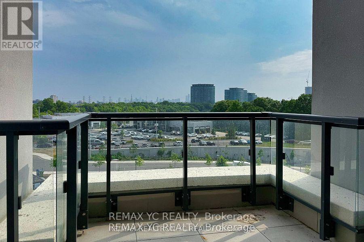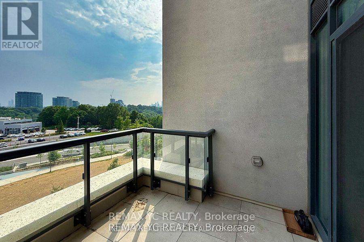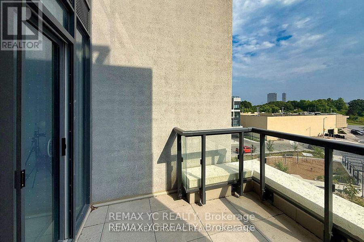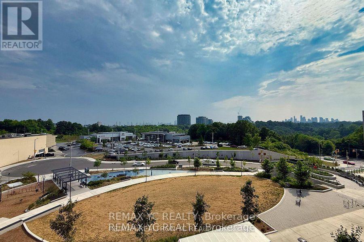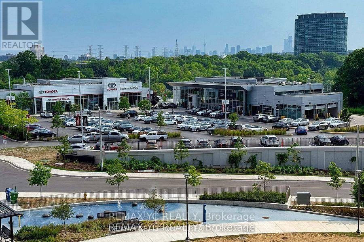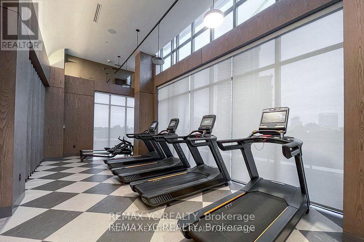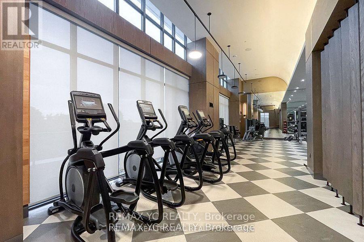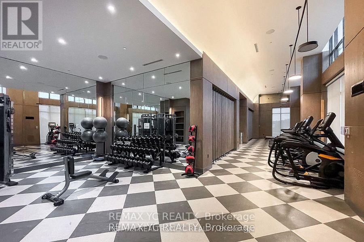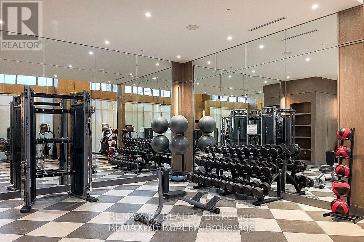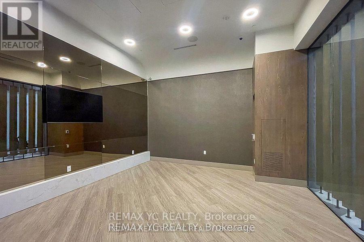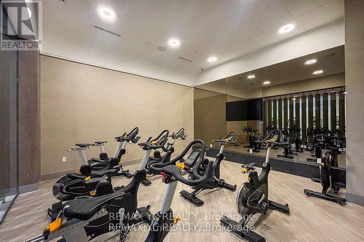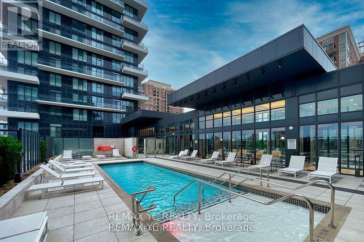3 Bedroom
3 Bathroom
1000 - 1199 sqft
Central Air Conditioning
Forced Air
$3,600 Monthly
Welcome to Auberge II on the Park a beautifully designed and spacious 2-bedroom + den suite offering unobstructed south-facing views and abundant natural light throughout the day. This thoughtfully laid-out residence features elegant wood flooring throughout and a well-defined floor plan with separate living, kitchen, and dining areas. The living room opens to a generous terrace, also accessible from the primary bedroom. The primary suite boasts a walk-in closet and a luxurious 4-piece ensuite bath. The second bedroom includes its own 3-piece ensuite and features a large south-facing window. The versatile den is ideal as a home office or breakfast area. A separate powder room provides added convenience for guests. Perfectly situated, the building is surrounded by expansive parklands with the upcoming LRT station just steps away. Move-in ready, don't miss this exceptional opportunity to call Auberge II on the Park your new home. One Parking & One Locker included. (id:61852)
Property Details
|
MLS® Number
|
C12503082 |
|
Property Type
|
Single Family |
|
Neigbourhood
|
North York |
|
Community Name
|
Banbury-Don Mills |
|
CommunityFeatures
|
Pets Allowed With Restrictions |
|
ParkingSpaceTotal
|
1 |
Building
|
BathroomTotal
|
3 |
|
BedroomsAboveGround
|
2 |
|
BedroomsBelowGround
|
1 |
|
BedroomsTotal
|
3 |
|
Appliances
|
Blinds, Cooktop, Dishwasher, Dryer, Oven, Washer, Refrigerator |
|
BasementType
|
None |
|
CoolingType
|
Central Air Conditioning |
|
ExteriorFinish
|
Concrete |
|
FlooringType
|
Hardwood |
|
HalfBathTotal
|
1 |
|
HeatingFuel
|
Natural Gas |
|
HeatingType
|
Forced Air |
|
SizeInterior
|
1000 - 1199 Sqft |
|
Type
|
Apartment |
Parking
Land
Rooms
| Level |
Type |
Length |
Width |
Dimensions |
|
Main Level |
Living Room |
2.92 m |
3.93 m |
2.92 m x 3.93 m |
|
Main Level |
Dining Room |
2.31 m |
3.65 m |
2.31 m x 3.65 m |
|
Main Level |
Kitchen |
2.43 m |
3.13 m |
2.43 m x 3.13 m |
|
Main Level |
Primary Bedroom |
3.32 m |
3.35 m |
3.32 m x 3.35 m |
|
Main Level |
Bedroom 2 |
2.92 m |
3.13 m |
2.92 m x 3.13 m |
|
Main Level |
Den |
1.82 m |
2.01 m |
1.82 m x 2.01 m |
https://www.realtor.ca/real-estate/29060356/436-20-inn-on-the-park-toronto-banbury-don-mills-banbury-don-mills
