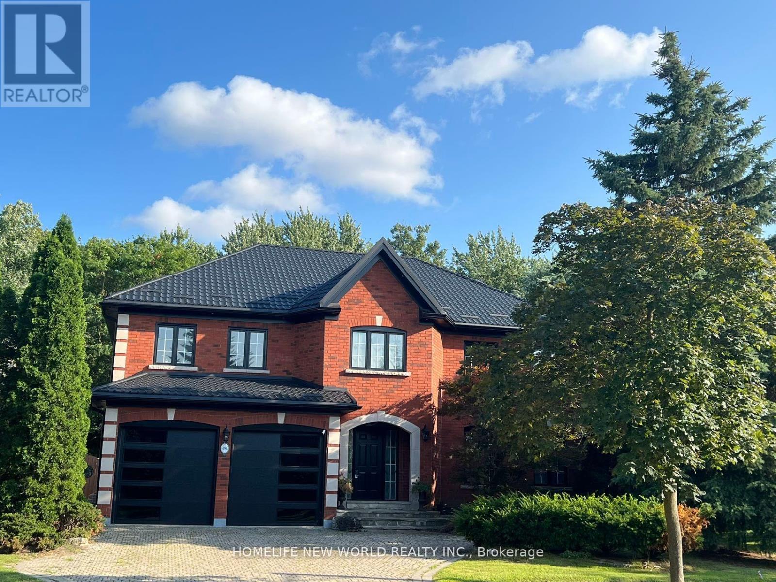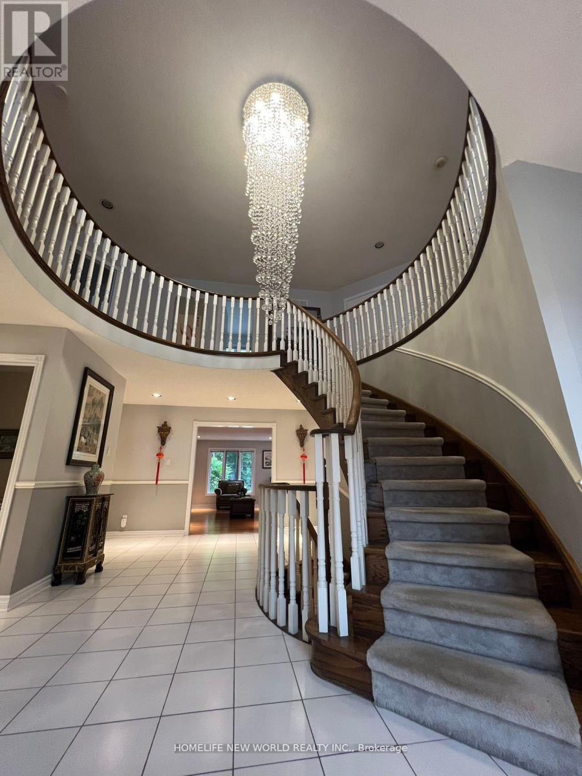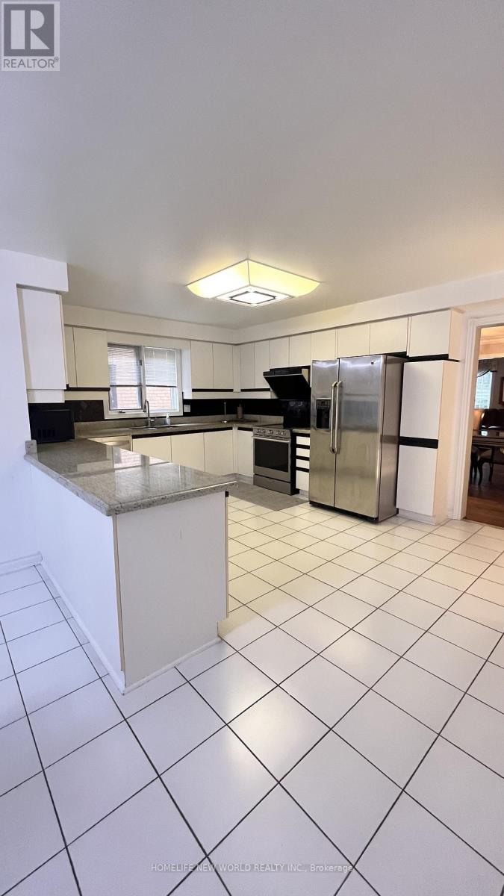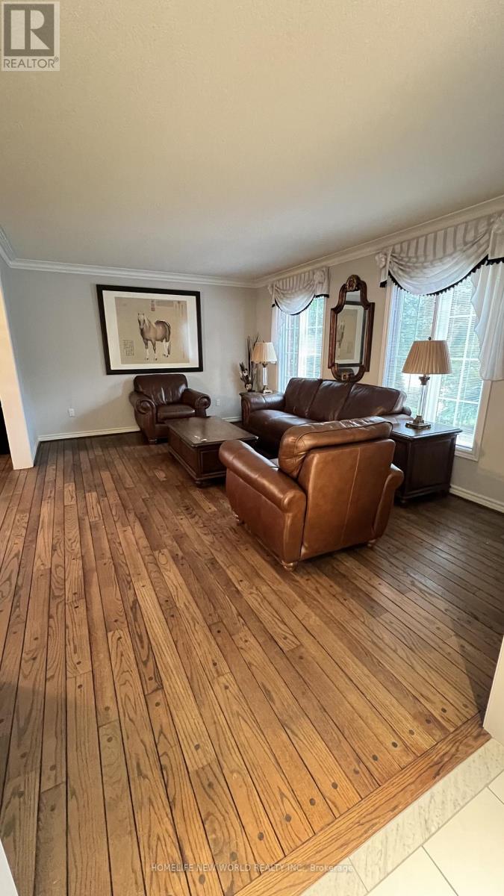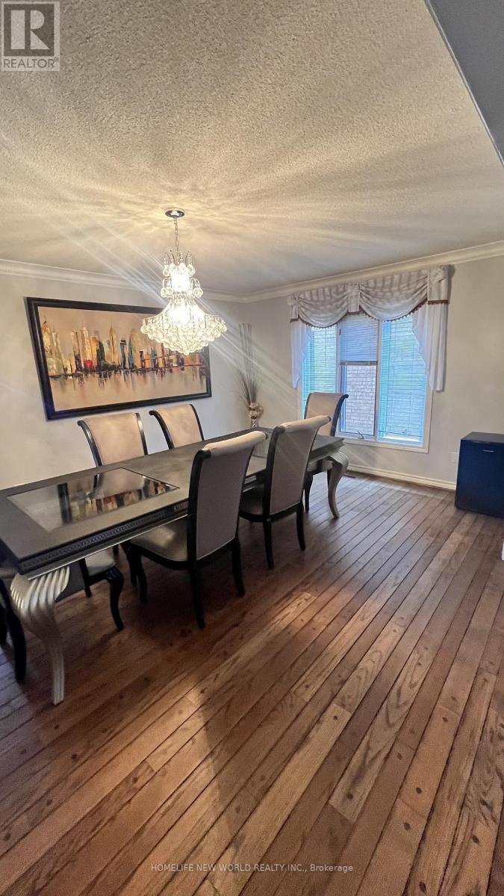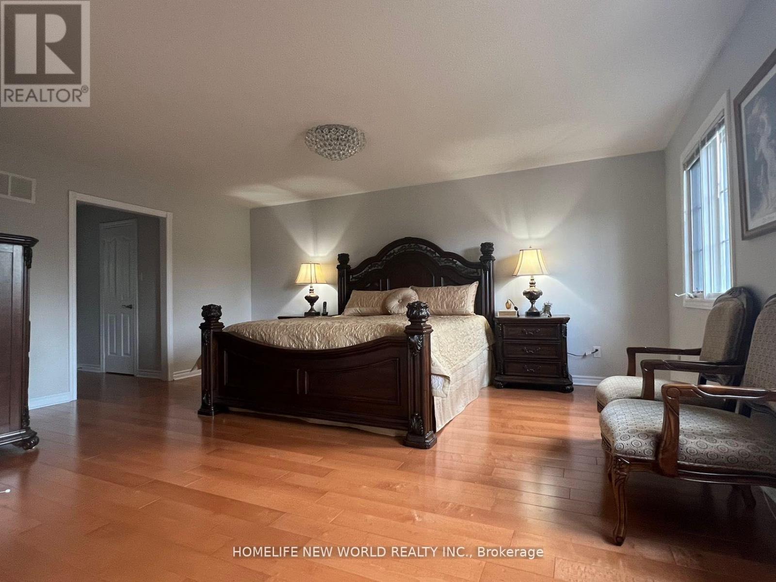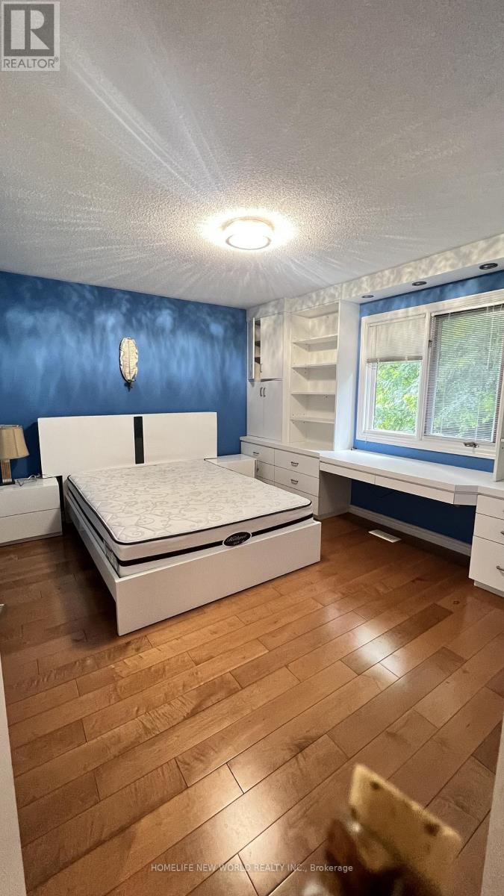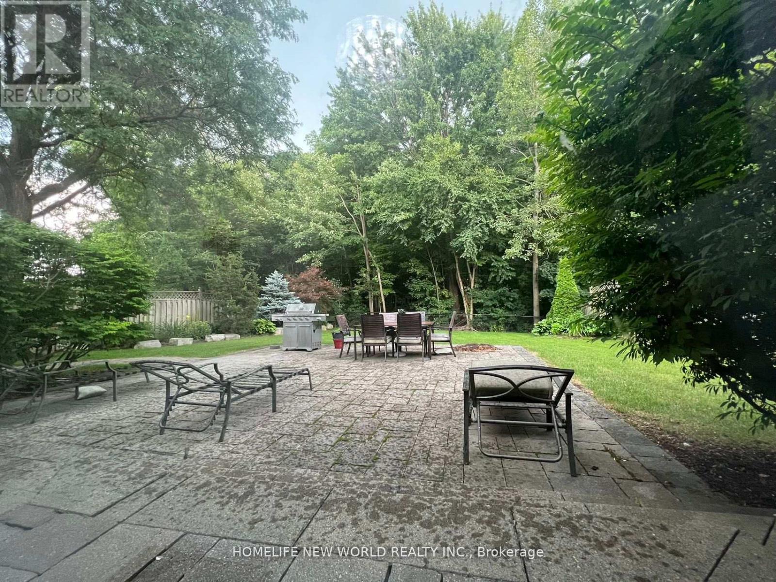494 Palmer Avenue Richmond Hill, Ontario L4B 3B9
5 Bedroom
5 Bathroom
3500 - 5000 sqft
Fireplace
Central Air Conditioning
Forced Air
$4,990 Monthly
Backing To Park Conservation. Stunning 4 Bdrm 3900Sf Home At Bayview Hill Area. W/Private Soothing Consevatn Area+Sep Entrance To Consultn Office, Hardwood Floor Throughout, Professional Landscape, Top Ranking Schools Zone "Bayview 2nd Highschool W/Ib Program"! Walk To Park, Bus, Shopping Plaza+Famous, Easy Access To Highway. Don't Miss It. (id:61852)
Property Details
| MLS® Number | N12502850 |
| Property Type | Single Family |
| Neigbourhood | Beverley Acres |
| Community Name | Bayview Hill |
| ParkingSpaceTotal | 5 |
Building
| BathroomTotal | 5 |
| BedroomsAboveGround | 4 |
| BedroomsBelowGround | 1 |
| BedroomsTotal | 5 |
| Appliances | Water Meter, Dryer, Stove, Washer, Refrigerator |
| BasementFeatures | Separate Entrance |
| BasementType | N/a |
| ConstructionStyleAttachment | Detached |
| CoolingType | Central Air Conditioning |
| ExteriorFinish | Brick |
| FireplacePresent | Yes |
| FlooringType | Hardwood |
| FoundationType | Block |
| HalfBathTotal | 1 |
| HeatingFuel | Natural Gas |
| HeatingType | Forced Air |
| StoriesTotal | 2 |
| SizeInterior | 3500 - 5000 Sqft |
| Type | House |
| UtilityWater | Municipal Water |
Parking
| Attached Garage | |
| Garage |
Land
| Acreage | No |
| Sewer | Sanitary Sewer |
Rooms
| Level | Type | Length | Width | Dimensions |
|---|---|---|---|---|
| Second Level | Primary Bedroom | 5.49 m | 5.56 m | 5.49 m x 5.56 m |
| Second Level | Bedroom 2 | 4 m | 3.45 m | 4 m x 3.45 m |
| Second Level | Bedroom 3 | 3.66 m | 3.34 m | 3.66 m x 3.34 m |
| Second Level | Bedroom 4 | 4.84 m | 3.58 m | 4.84 m x 3.58 m |
| Main Level | Living Room | 5.49 m | 3.63 m | 5.49 m x 3.63 m |
| Main Level | Dining Room | 4.99 m | 3.7 m | 4.99 m x 3.7 m |
| Main Level | Kitchen | 4.98 m | 3.57 m | 4.98 m x 3.57 m |
| Main Level | Eating Area | 3.83 m | 3.06 m | 3.83 m x 3.06 m |
| Main Level | Family Room | 3.71 m | 5.67 m | 3.71 m x 5.67 m |
| Main Level | Library | 4.09 m | 3.68 m | 4.09 m x 3.68 m |
Utilities
| Cable | Available |
| Electricity | Available |
| Sewer | Available |
Interested?
Contact us for more information
Cindy Qian
Salesperson
Homelife New World Realty Inc.
201 Consumers Rd., Ste. 205
Toronto, Ontario M2J 4G8
201 Consumers Rd., Ste. 205
Toronto, Ontario M2J 4G8
